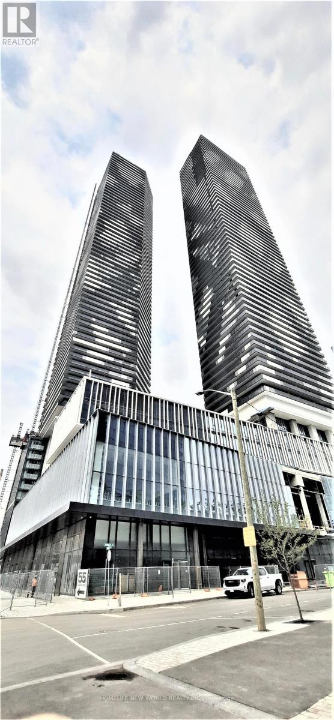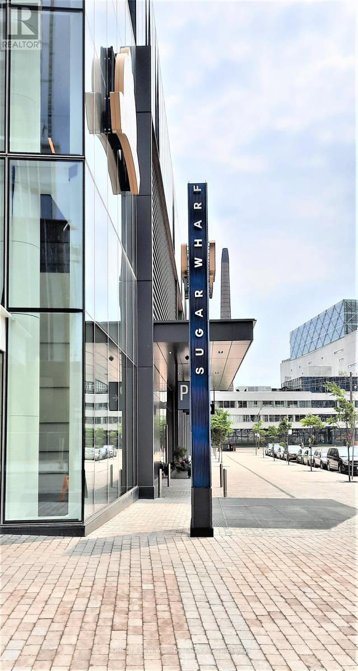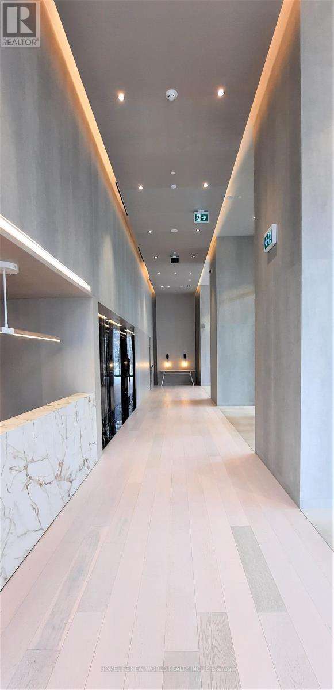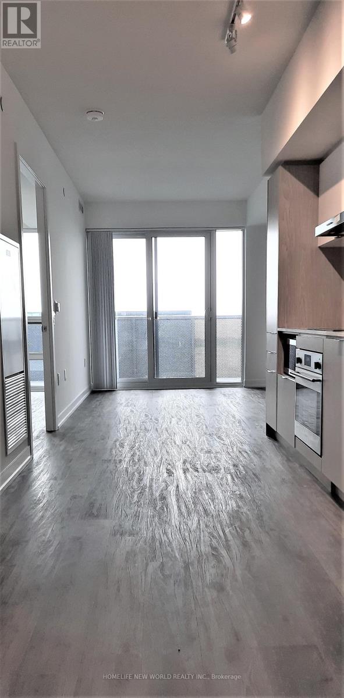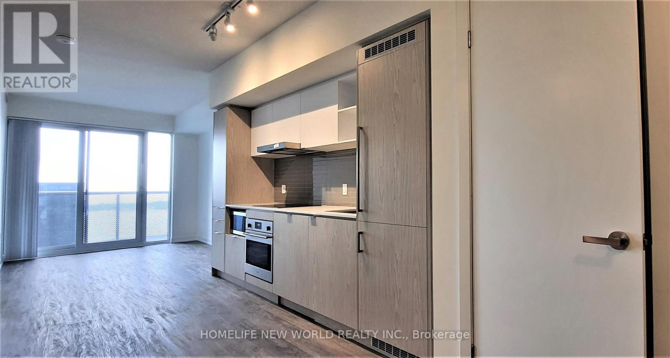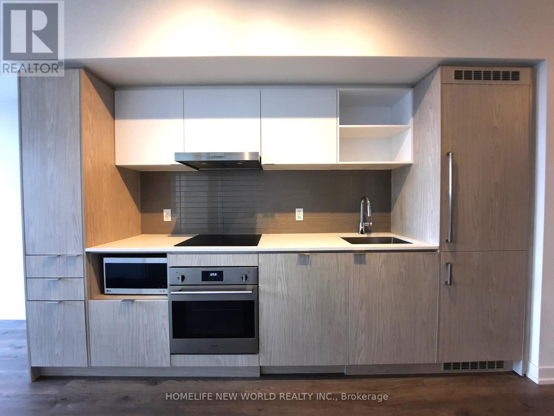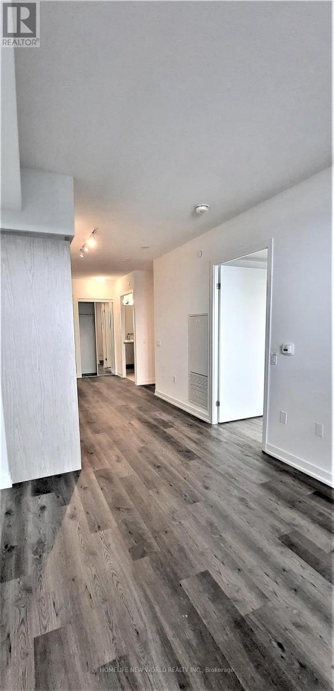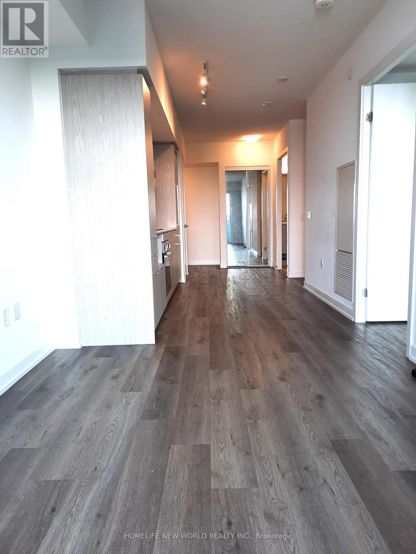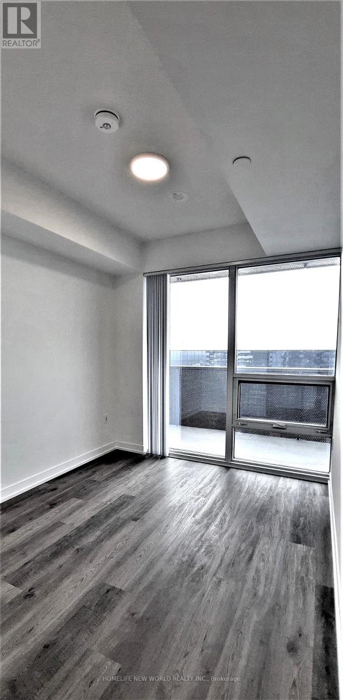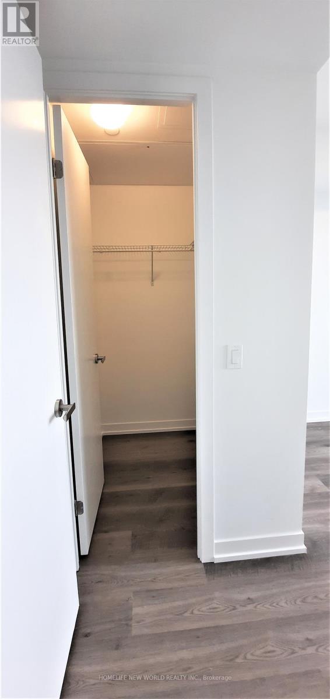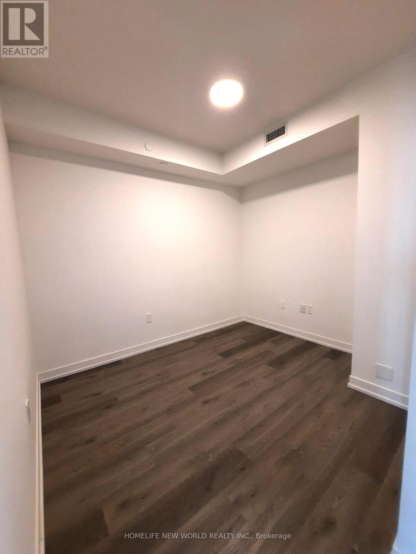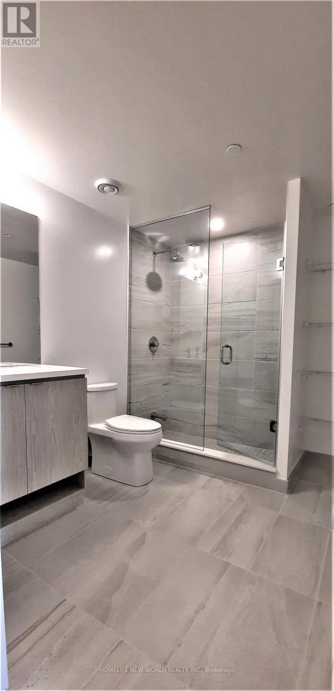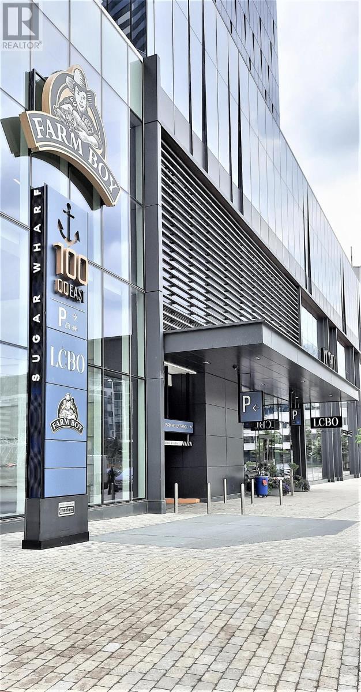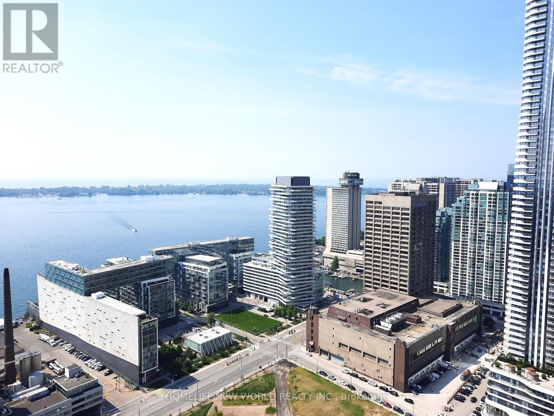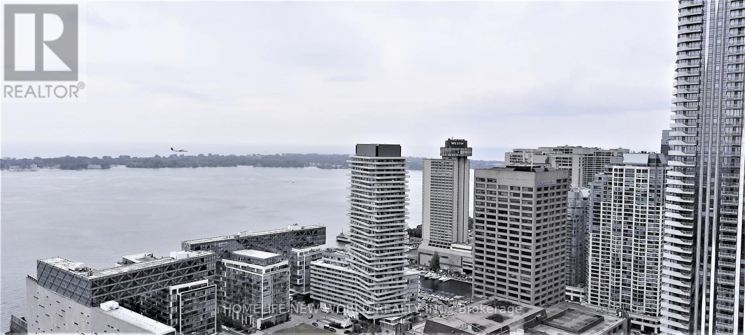4210 - 55 Cooper Street Toronto (Waterfront Communities), Ontario M5E 0G1
2 Bedroom
1 Bathroom
600 - 699 sqft
Central Air Conditioning
Forced Air
$788,000Maintenance, Insurance
$635.46 Monthly
Maintenance, Insurance
$635.46 MonthlySugar Wharf West Tower, 667Sqf, One+Den, Large Balcony, South View. Den Can Be 2nd Bedroom. Laminate Flooring Throughout. Steps Away Sugar Beach, Farm Boy, Loblaws, St Lawrence Market, Quick Access To Union Station & Downtown Financial district, Go Transit, & Street Cars. (id:55499)
Property Details
| MLS® Number | C12206575 |
| Property Type | Single Family |
| Community Name | Waterfront Communities C8 |
| Community Features | Pet Restrictions |
| Features | Balcony |
Building
| Bathroom Total | 1 |
| Bedrooms Above Ground | 1 |
| Bedrooms Below Ground | 1 |
| Bedrooms Total | 2 |
| Age | 0 To 5 Years |
| Amenities | Storage - Locker |
| Appliances | Dishwasher, Dryer, Oven, Washer, Refrigerator |
| Cooling Type | Central Air Conditioning |
| Exterior Finish | Concrete |
| Flooring Type | Laminate |
| Heating Fuel | Natural Gas |
| Heating Type | Forced Air |
| Size Interior | 600 - 699 Sqft |
| Type | Apartment |
Parking
| No Garage |
Land
| Acreage | No |
Rooms
| Level | Type | Length | Width | Dimensions |
|---|---|---|---|---|
| Flat | Bedroom | 2.9 m | 2.62 m | 2.9 m x 2.62 m |
| Flat | Den | 2.77 m | 2.62 m | 2.77 m x 2.62 m |
| Flat | Living Room | 3.59 m | 2.47 m | 3.59 m x 2.47 m |
| Flat | Kitchen | 3.38 m | 2.53 m | 3.38 m x 2.53 m |
| Flat | Dining Room | 3.38 m | 2.53 m | 3.38 m x 2.53 m |
Interested?
Contact us for more information

