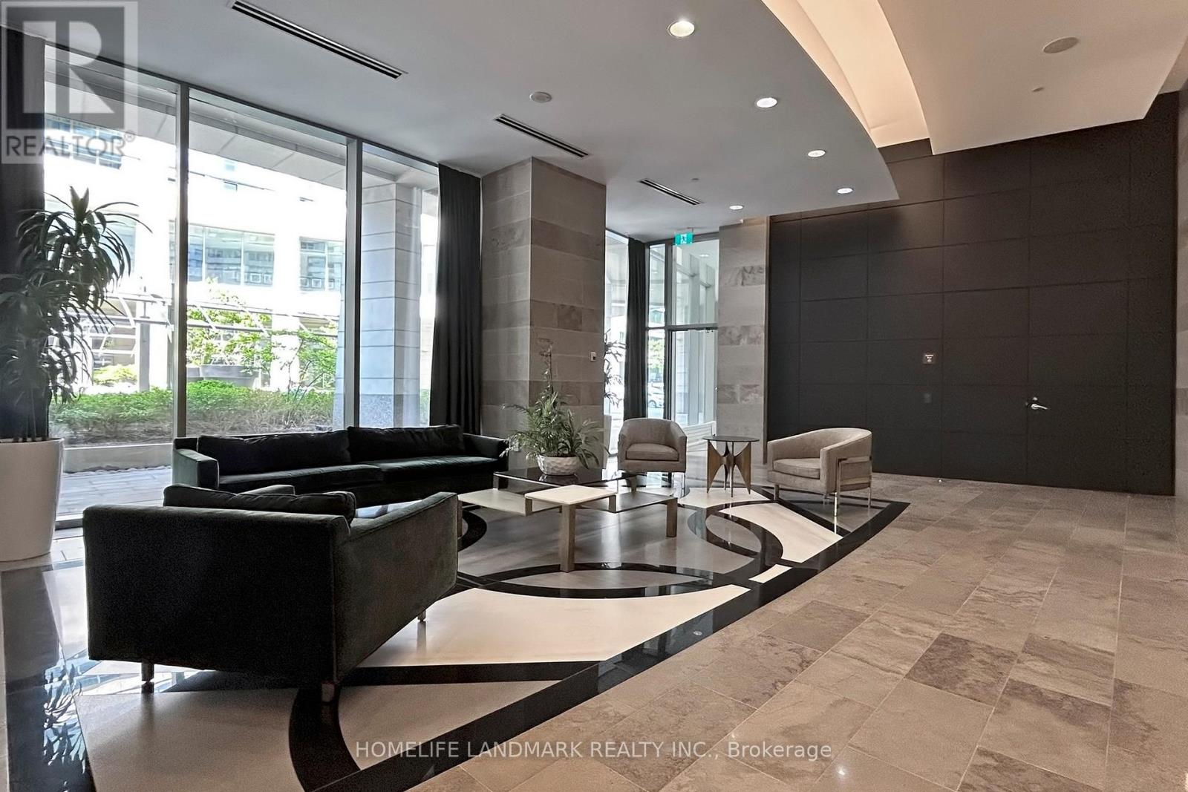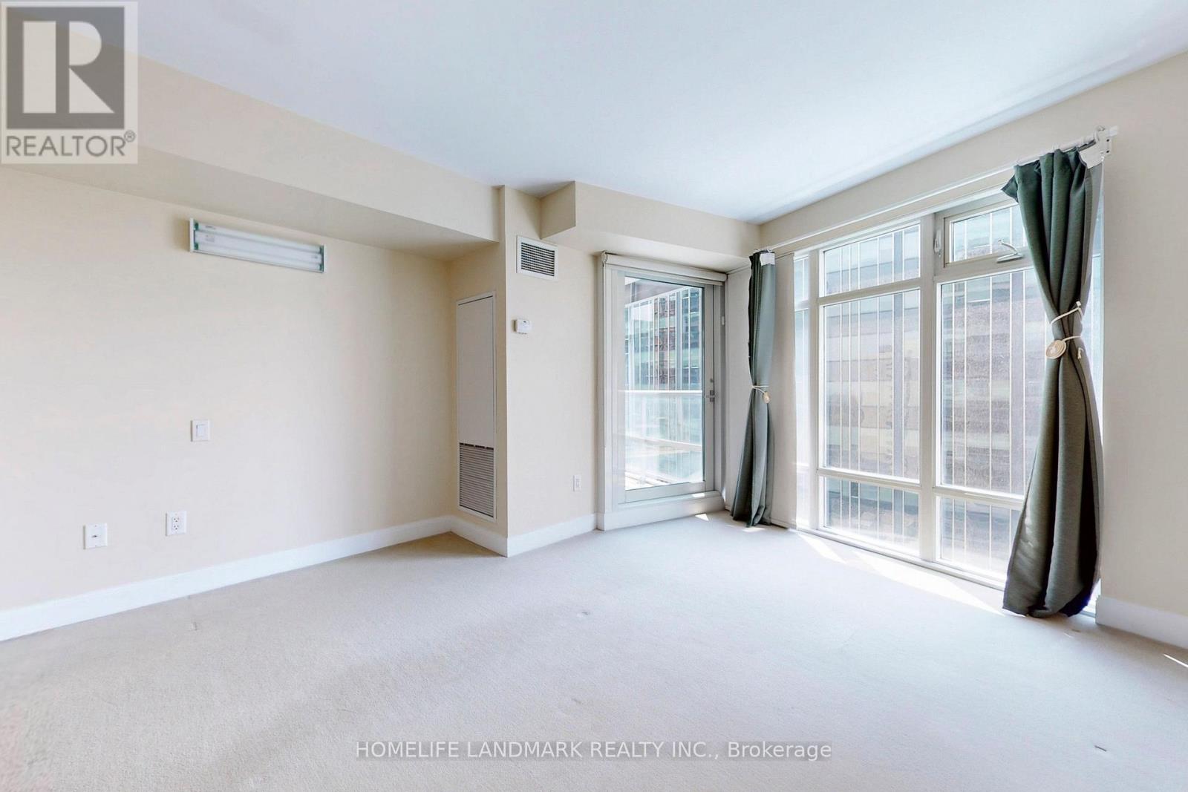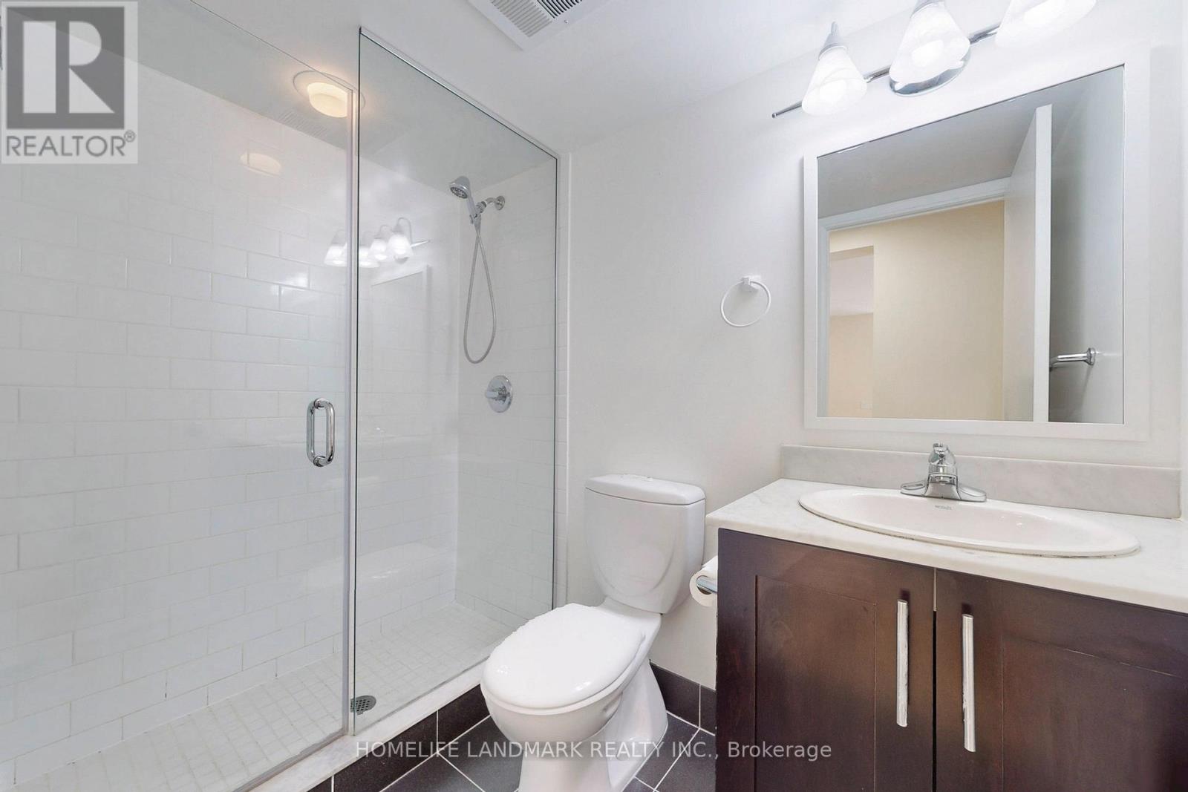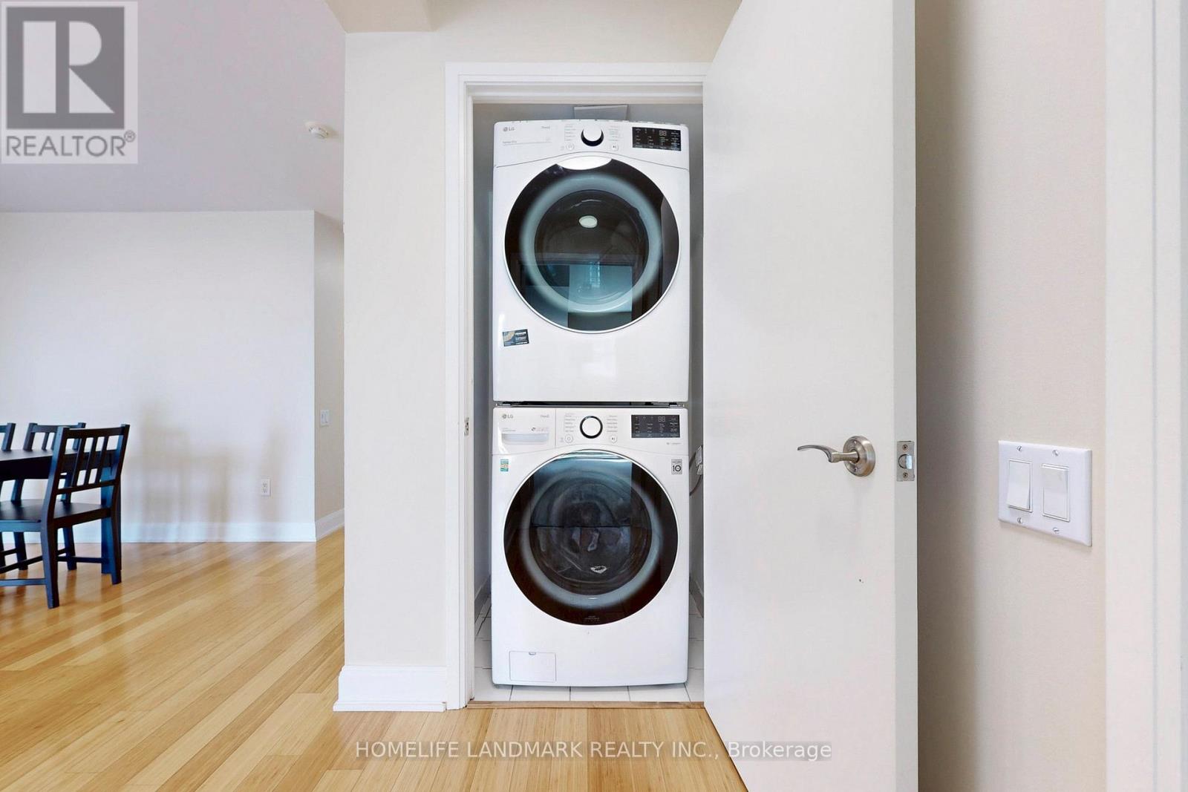1505 - 2181 Yonge Street Toronto (Mount Pleasant West), Ontario M4S 3H7
$998,000Maintenance, Water, Heat, Common Area Maintenance, Parking, Insurance
$1,038.58 Monthly
Maintenance, Water, Heat, Common Area Maintenance, Parking, Insurance
$1,038.58 MonthlyStunning Corner Suite in Quantum South Tower - Prime Midtown Location. Experience luxury living in this bright and spacious 2-bedroom + den corner unit, ideally situated in one of the most sought-after locations. Boasting a functional open-concept layout with southwest views, this suite features floor-to-ceiling windows that flood the space with natural light. The contemporary kitchen includes sleek stainless steel appliances, and the main living areas are finished with bamboo flooring. The well sized primary bedroom offers comfort and privacy. Enjoy excellent building amenities including a 24-hour concierge, guest suites, an indoor pool, sauna, fully equipped gym, and more. Conveniently located just steps to the subway, upcoming LRT, parks, library, and community center - this is urban living at its best. (id:55499)
Property Details
| MLS® Number | C12206664 |
| Property Type | Single Family |
| Neigbourhood | Yonge-Doris |
| Community Name | Mount Pleasant West |
| Amenities Near By | Public Transit, Schools |
| Community Features | Pet Restrictions, Community Centre |
| Features | Balcony |
| Parking Space Total | 1 |
| Pool Type | Indoor Pool |
Building
| Bathroom Total | 2 |
| Bedrooms Above Ground | 2 |
| Bedrooms Below Ground | 1 |
| Bedrooms Total | 3 |
| Amenities | Security/concierge, Exercise Centre, Party Room |
| Appliances | Dishwasher, Dryer, Microwave, Stove, Washer, Refrigerator |
| Cooling Type | Central Air Conditioning |
| Exterior Finish | Concrete |
| Flooring Type | Bamboo |
| Heating Fuel | Natural Gas |
| Heating Type | Forced Air |
| Size Interior | 1200 - 1399 Sqft |
| Type | Apartment |
Parking
| Underground | |
| Garage |
Land
| Acreage | No |
| Land Amenities | Public Transit, Schools |
Rooms
| Level | Type | Length | Width | Dimensions |
|---|---|---|---|---|
| Main Level | Living Room | 4.32 m | 6.19 m | 4.32 m x 6.19 m |
| Main Level | Dining Room | 4.32 m | 6.19 m | 4.32 m x 6.19 m |
| Main Level | Kitchen | 3.05 m | 2.44 m | 3.05 m x 2.44 m |
| Main Level | Primary Bedroom | 4.04 m | 3.81 m | 4.04 m x 3.81 m |
| Main Level | Bedroom 2 | 3.33 m | 3.2 m | 3.33 m x 3.2 m |
| Main Level | Den | 3.23 m | 3.66 m | 3.23 m x 3.66 m |
Interested?
Contact us for more information






























