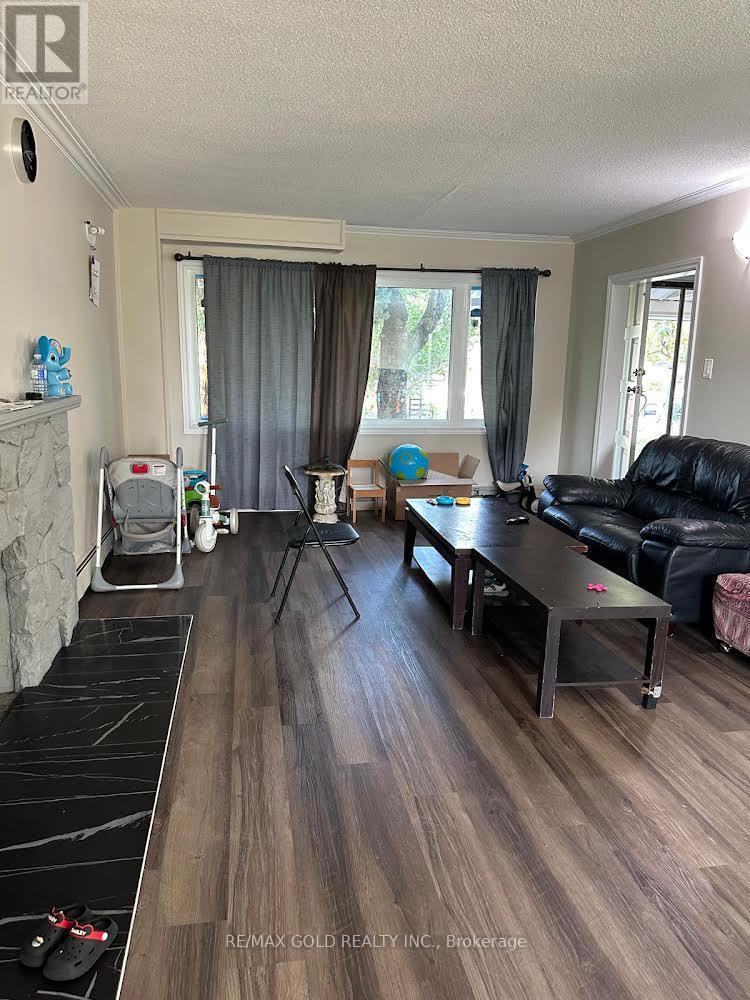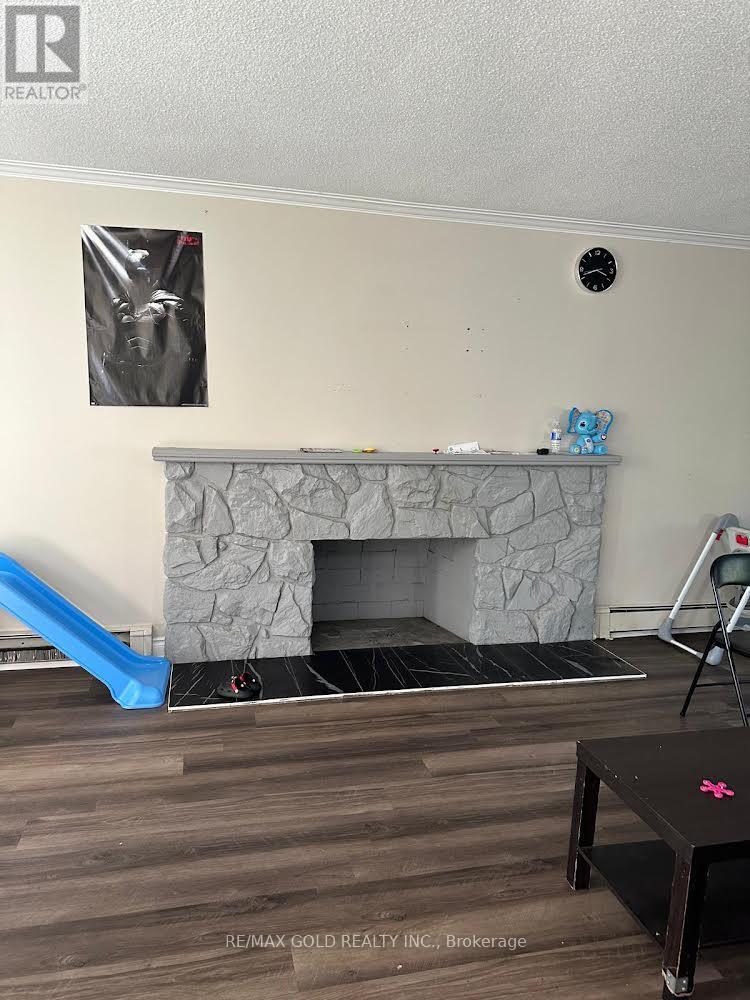13756 Innis Lake Road Caledon (Caledon East), Ontario L7C 2Y6
5 Bedroom
3 Bathroom
1500 - 2000 sqft
Central Air Conditioning
Forced Air
$3,600 Monthly
Spacious and well-maintained 5-bedroom, 3-bath detached home available for lease! Enjoy thepeace of country living just 5 minutes from Mayfield Rd, Brampton, Bolton, Vaughan, shoppingcentres, and major highways. Features a double car garage plus parking for 6 more vehicles perfect for families or those who value space and convenience. (id:55499)
Property Details
| MLS® Number | W12206673 |
| Property Type | Single Family |
| Community Name | Caledon East |
| Parking Space Total | 8 |
Building
| Bathroom Total | 3 |
| Bedrooms Above Ground | 5 |
| Bedrooms Total | 5 |
| Appliances | Dishwasher, Dryer, Stove, Washer, Refrigerator |
| Basement Development | Unfinished |
| Basement Type | N/a (unfinished) |
| Construction Style Attachment | Detached |
| Cooling Type | Central Air Conditioning |
| Exterior Finish | Aluminum Siding, Brick |
| Half Bath Total | 1 |
| Heating Fuel | Natural Gas |
| Heating Type | Forced Air |
| Stories Total | 2 |
| Size Interior | 1500 - 2000 Sqft |
| Type | House |
Parking
| Attached Garage | |
| Garage |
Land
| Acreage | No |
| Sewer | Septic System |
Rooms
| Level | Type | Length | Width | Dimensions |
|---|---|---|---|---|
| Second Level | Bedroom 2 | 5.12 m | 3.95 m | 5.12 m x 3.95 m |
| Second Level | Bedroom 3 | 3.94 m | 3.08 m | 3.94 m x 3.08 m |
| Second Level | Bedroom 4 | 3.2 m | 2.54 m | 3.2 m x 2.54 m |
| Second Level | Bedroom 5 | 4 m | 3.88 m | 4 m x 3.88 m |
| Main Level | Living Room | 3.87 m | 2.5 m | 3.87 m x 2.5 m |
| Main Level | Dining Room | 3.82 m | 2.75 m | 3.82 m x 2.75 m |
| Main Level | Kitchen | 7.41 m | 3.9 m | 7.41 m x 3.9 m |
| Main Level | Bedroom | 3.81 m | 2.75 m | 3.81 m x 2.75 m |
https://www.realtor.ca/real-estate/28438615/13756-innis-lake-road-caledon-caledon-east-caledon-east
Interested?
Contact us for more information

















