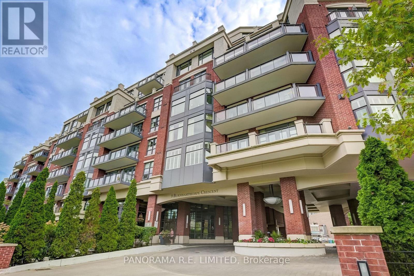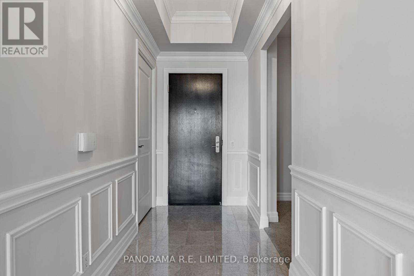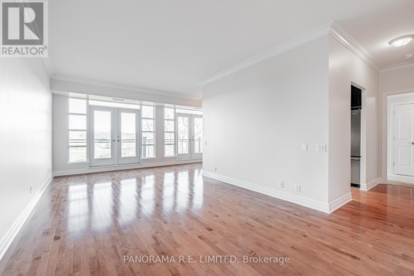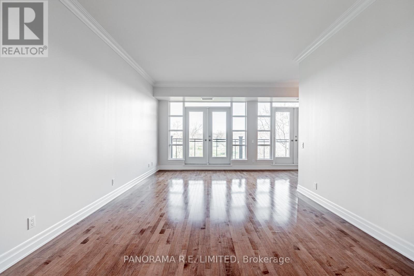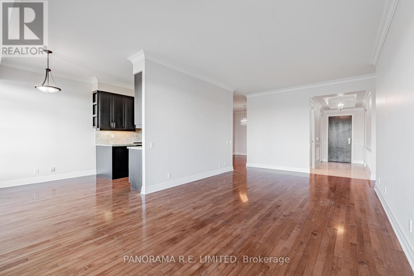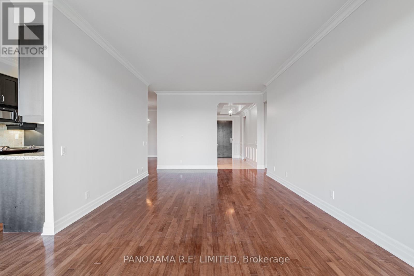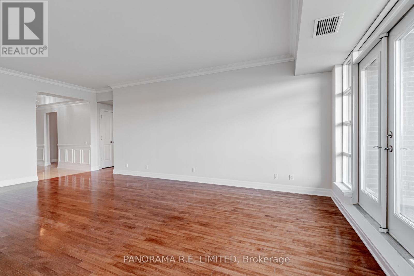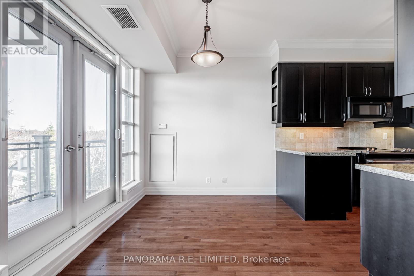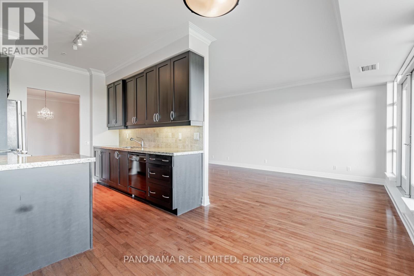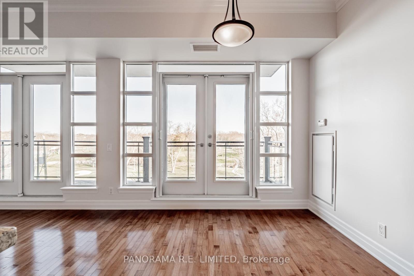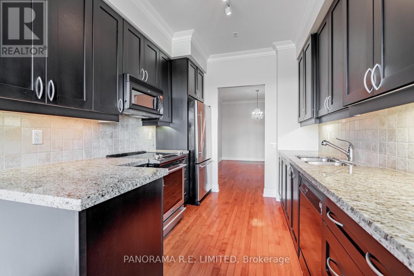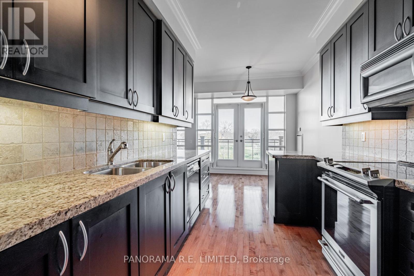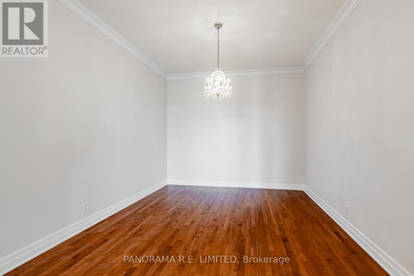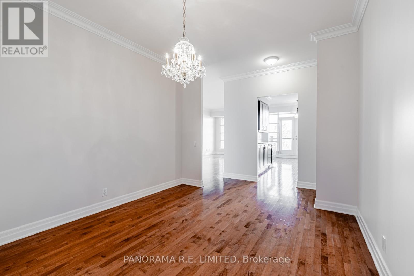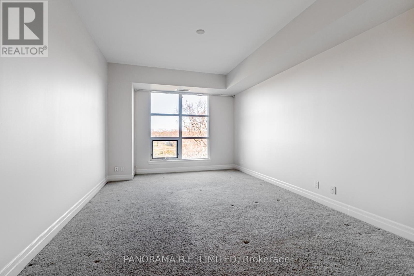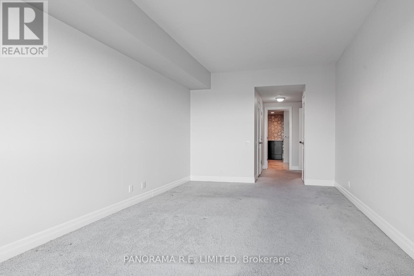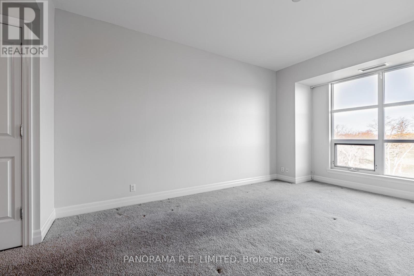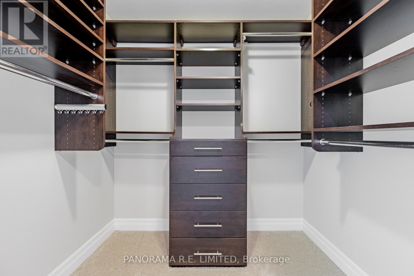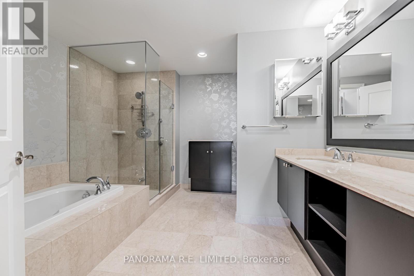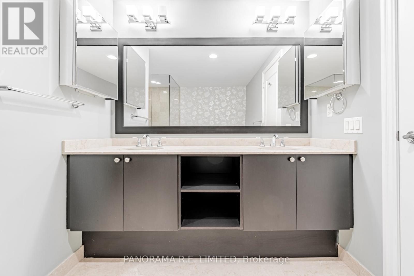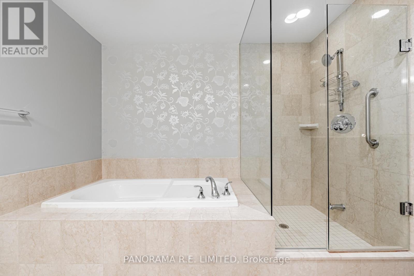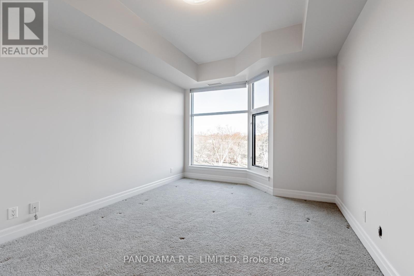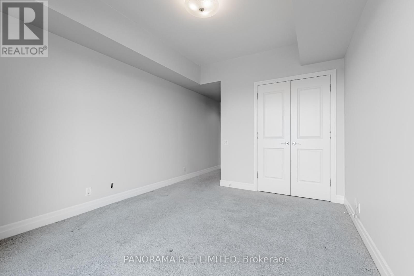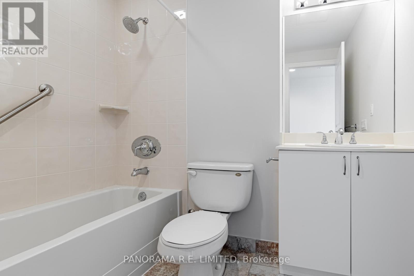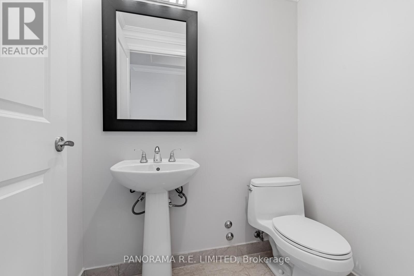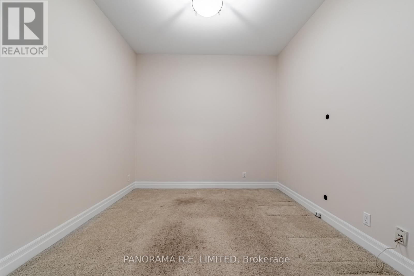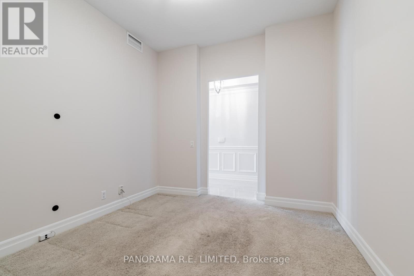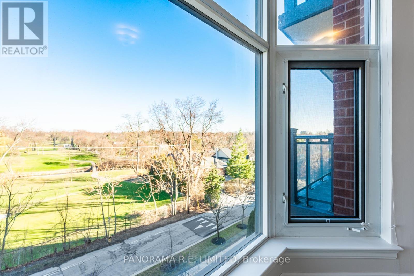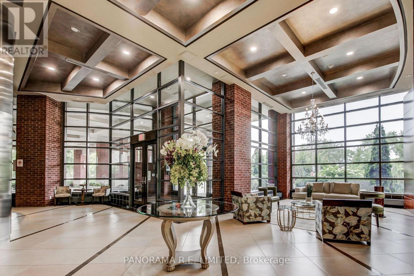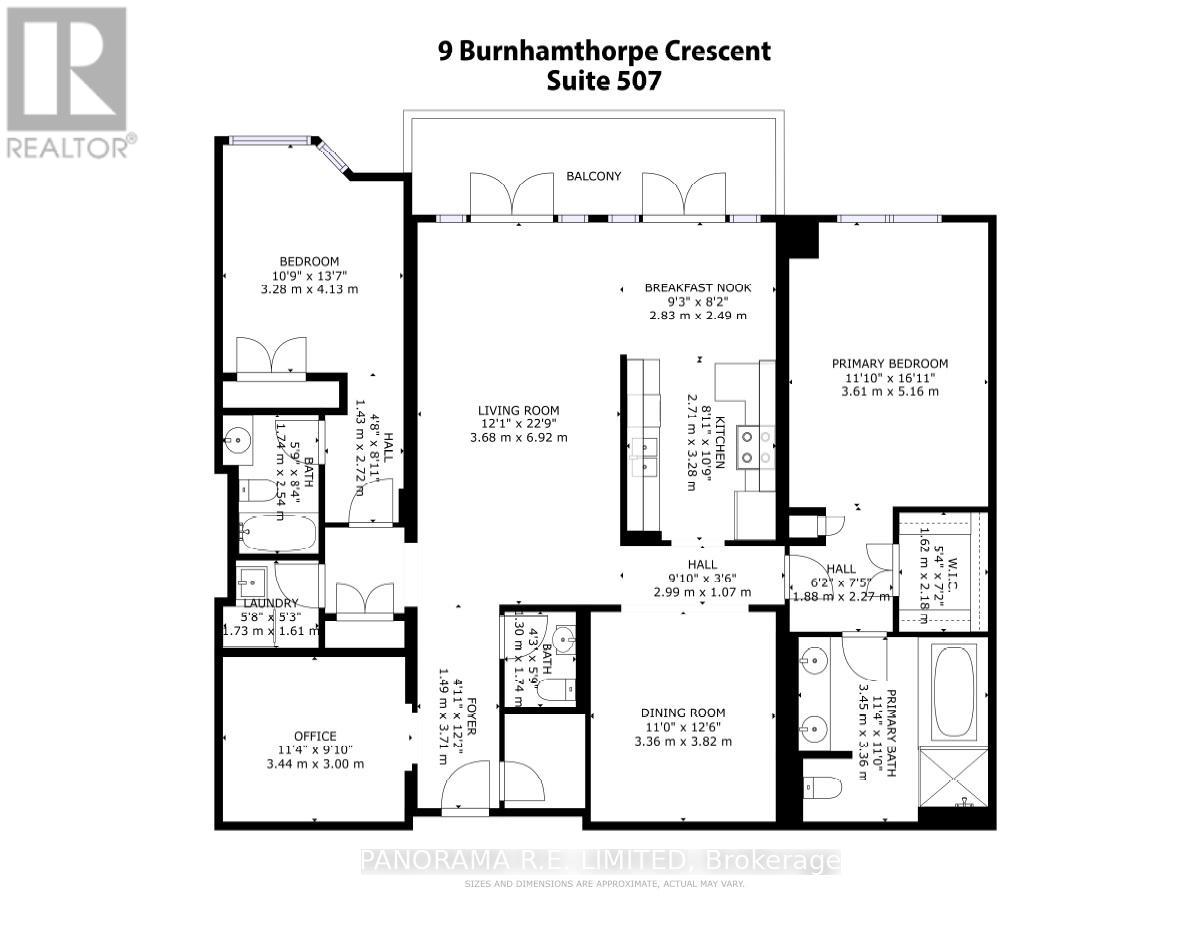3 Bedroom
3 Bathroom
1600 - 1799 sqft
Indoor Pool
Central Air Conditioning
Forced Air
$5,500 Monthly
It doesn't get better than this! Executive-level 1737 sqft 2 Bedroom + Den, 3-Bathroom at the incredible and exclusive St. Andrew on the Green. This gorgeous unit features a very spacious Living Room with a walk-out to balcony and views of the golf course. A formal Dining Room for those special gatherings. Kitchen with granite counters, breakfast area, and second walk-out. Primary Bedroom with Walk-in Closet and 5-Piece Ensuite. The second bedroom is also very spacious and has its own 4-Piece Ensuite. Large Multi-purpose Den that is an actual room. Finally enjoy the large open Balcony, perfect for warm Spring and Summer evenings. Resort-Style Amenities and 24-Hour Concierge. Rare 2 Parking Spots and 2 Lockers. Close to Shopping, Restaurants, Schools, and Public Transit. This unit is a must-see! (id:55499)
Property Details
|
MLS® Number
|
W12206171 |
|
Property Type
|
Single Family |
|
Community Name
|
Islington-City Centre West |
|
Amenities Near By
|
Public Transit, Schools |
|
Community Features
|
Pet Restrictions |
|
Features
|
Ravine, Balcony, Carpet Free |
|
Parking Space Total
|
2 |
|
Pool Type
|
Indoor Pool |
|
View Type
|
View |
Building
|
Bathroom Total
|
3 |
|
Bedrooms Above Ground
|
2 |
|
Bedrooms Below Ground
|
1 |
|
Bedrooms Total
|
3 |
|
Amenities
|
Security/concierge, Exercise Centre, Party Room, Storage - Locker |
|
Appliances
|
Dishwasher, Dryer, Microwave, Stove, Washer, Window Coverings, Refrigerator |
|
Cooling Type
|
Central Air Conditioning |
|
Exterior Finish
|
Brick |
|
Flooring Type
|
Hardwood, Carpeted, Tile |
|
Half Bath Total
|
1 |
|
Heating Fuel
|
Natural Gas |
|
Heating Type
|
Forced Air |
|
Size Interior
|
1600 - 1799 Sqft |
|
Type
|
Apartment |
Parking
Land
|
Acreage
|
No |
|
Land Amenities
|
Public Transit, Schools |
Rooms
| Level |
Type |
Length |
Width |
Dimensions |
|
Main Level |
Living Room |
6.93 m |
3.67 m |
6.93 m x 3.67 m |
|
Main Level |
Dining Room |
3.85 m |
3.37 m |
3.85 m x 3.37 m |
|
Main Level |
Kitchen |
3.31 m |
2.7 m |
3.31 m x 2.7 m |
|
Main Level |
Eating Area |
2.84 m |
2.56 m |
2.84 m x 2.56 m |
|
Main Level |
Primary Bedroom |
7.41 m |
3.59 m |
7.41 m x 3.59 m |
|
Main Level |
Bedroom 2 |
4.19 m |
3.3 m |
4.19 m x 3.3 m |
|
Main Level |
Den |
3.3 m |
3.29 m |
3.3 m x 3.29 m |
|
Main Level |
Laundry Room |
1.7 m |
1.61 m |
1.7 m x 1.61 m |
|
Main Level |
Foyer |
3.71 m |
1.49 m |
3.71 m x 1.49 m |
https://www.realtor.ca/real-estate/28437643/507-9-burnhamthorpe-crescent-toronto-islington-city-centre-west-islington-city-centre-west

