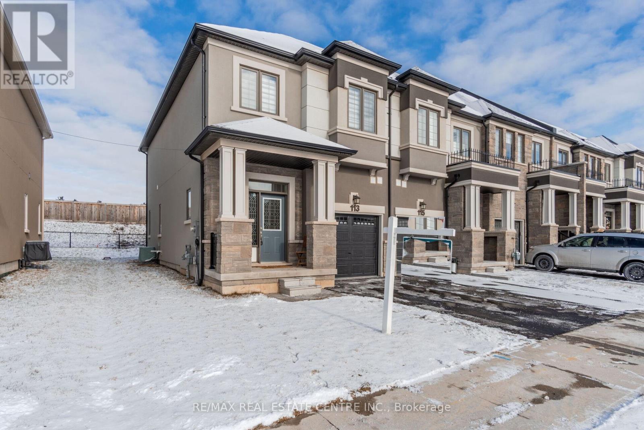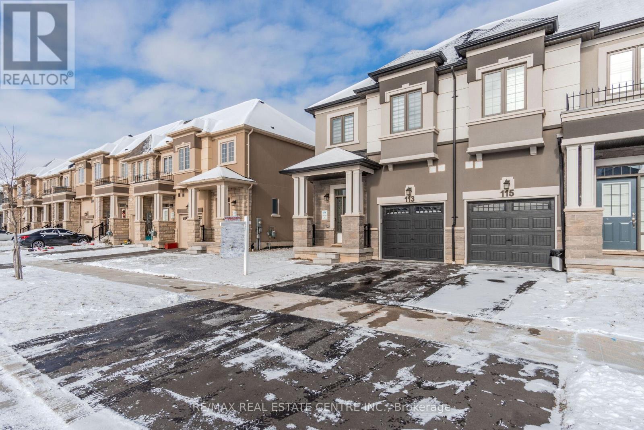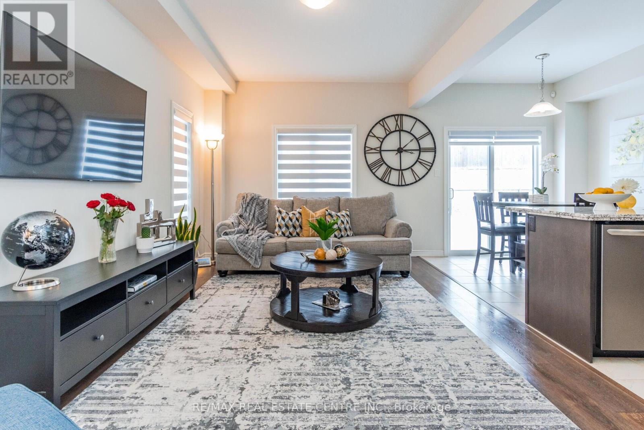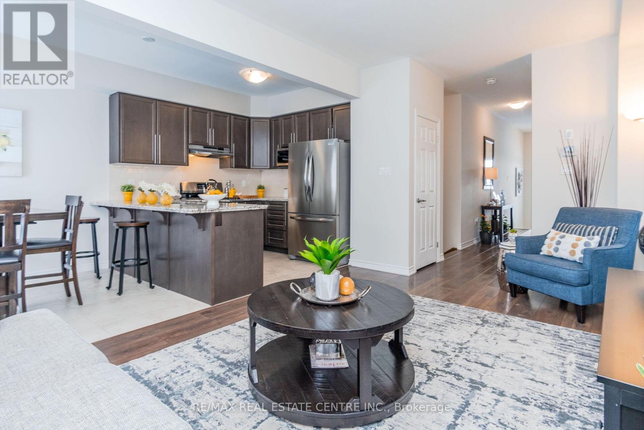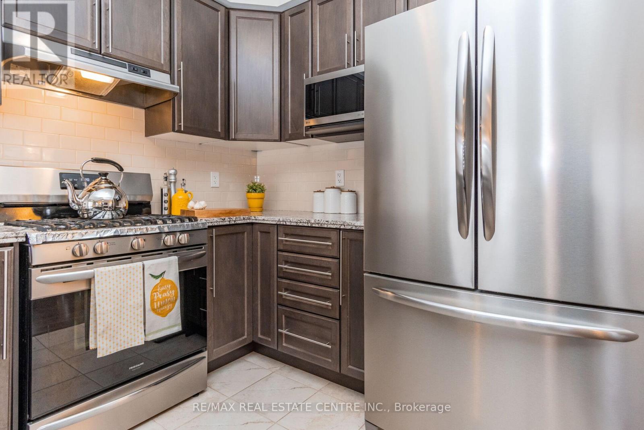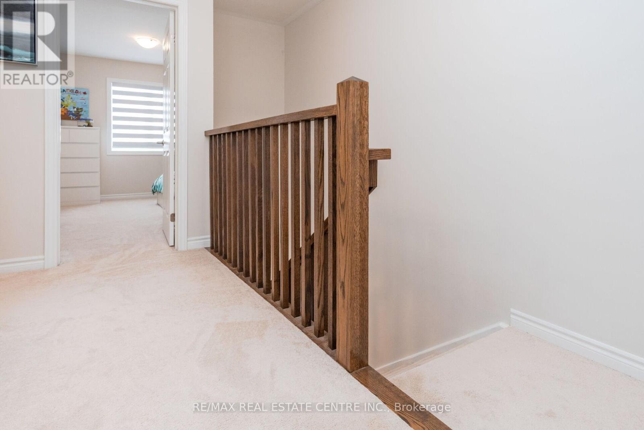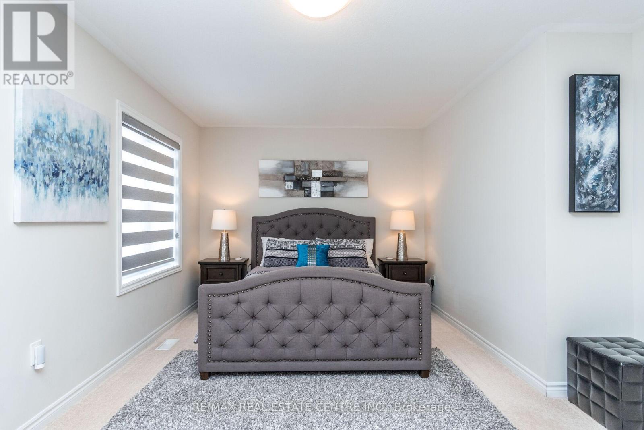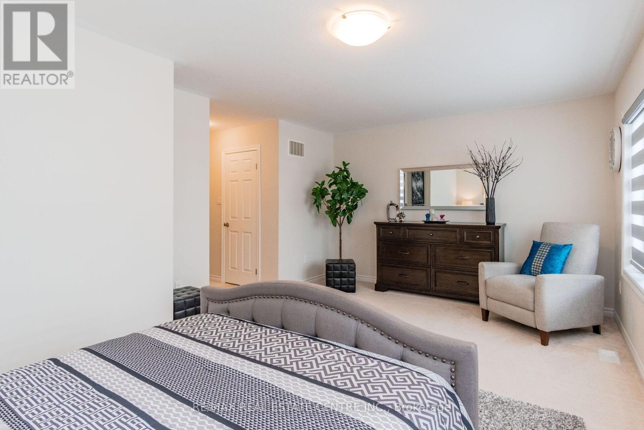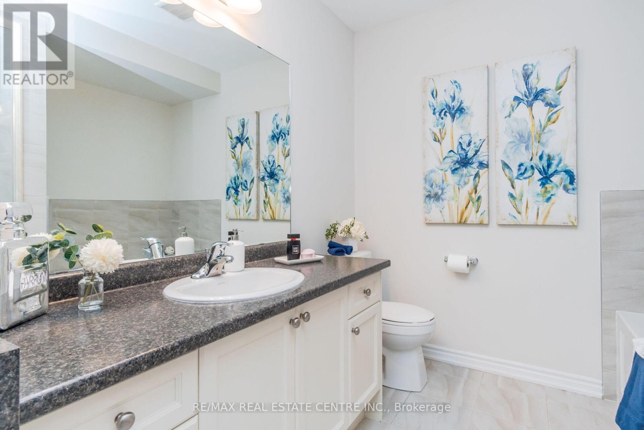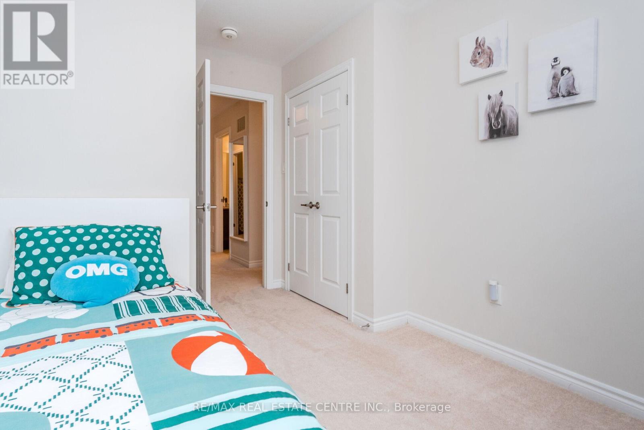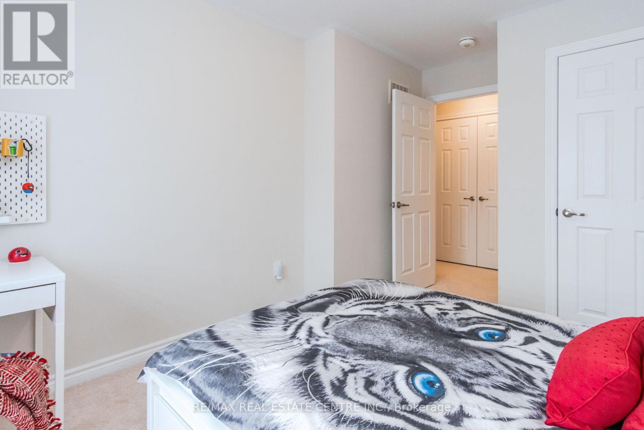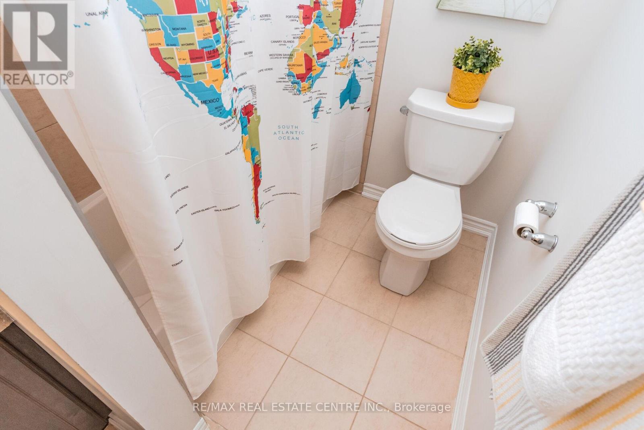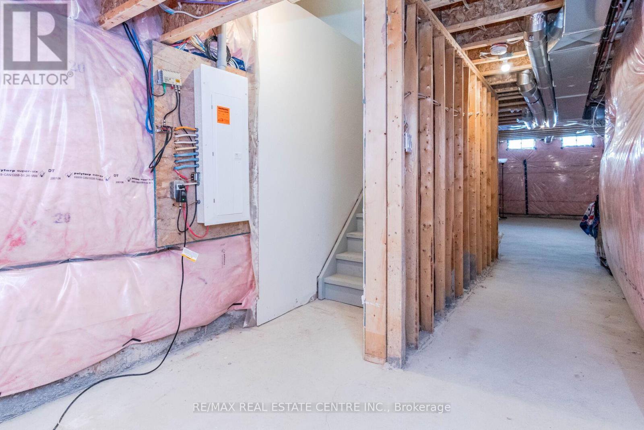113 Bilanski Farm Road Brantford, Ontario N3S 0J4
3 Bedroom
3 Bathroom
1500 - 2000 sqft
Central Air Conditioning
Forced Air
$2,600 Monthly
Absolutely Gorgeous & Fully Upgraded, Just 2 Year Old End-Unit Townhouse Like Semi In A Great Neighborhood Of Brantford. Minutes To 403. Spacious Living Room With Upgraded Floor, 9Ft. Ceiling On Main. Open Concept. Large Kitchen Has Granite Countertop With Breakfast Extension, Stainless Steel Appliances .3 Spacious Bedrooms Includes Master Bedroom Ensuite, W/I Closet And 2nd Floor Laundry. Walk Out To Green Backyard From Kitchen. Entrance To Home Fm Garage. (id:55499)
Property Details
| MLS® Number | X12206187 |
| Property Type | Single Family |
| Amenities Near By | Park, Public Transit |
| Parking Space Total | 2 |
Building
| Bathroom Total | 3 |
| Bedrooms Above Ground | 3 |
| Bedrooms Total | 3 |
| Age | 0 To 5 Years |
| Appliances | Blinds, Dishwasher, Dryer, Stove, Washer, Refrigerator |
| Basement Development | Unfinished |
| Basement Type | N/a (unfinished) |
| Construction Style Attachment | Attached |
| Cooling Type | Central Air Conditioning |
| Exterior Finish | Brick, Stucco |
| Flooring Type | Laminate, Ceramic, Carpeted |
| Foundation Type | Unknown |
| Half Bath Total | 1 |
| Heating Fuel | Natural Gas |
| Heating Type | Forced Air |
| Stories Total | 2 |
| Size Interior | 1500 - 2000 Sqft |
| Type | Row / Townhouse |
| Utility Water | Municipal Water |
Parking
| Garage |
Land
| Acreage | No |
| Land Amenities | Park, Public Transit |
| Sewer | Sanitary Sewer |
| Size Depth | 100 Ft |
| Size Frontage | 28 Ft ,2 In |
| Size Irregular | 28.2 X 100 Ft |
| Size Total Text | 28.2 X 100 Ft |
Rooms
| Level | Type | Length | Width | Dimensions |
|---|---|---|---|---|
| Second Level | Primary Bedroom | 2.7 m | 5.74 m | 2.7 m x 5.74 m |
| Second Level | Bedroom 2 | 3.86 m | 2.84 m | 3.86 m x 2.84 m |
| Second Level | Bedroom 3 | 2.85 m | 2.8 m | 2.85 m x 2.8 m |
| Second Level | Laundry Room | 1.76 m | 1.4 m | 1.76 m x 1.4 m |
| Main Level | Living Room | 5.86 m | 3.06 m | 5.86 m x 3.06 m |
| Main Level | Dining Room | 2.5 m | 2.52 m | 2.5 m x 2.52 m |
| Main Level | Kitchen | 3.06 m | 2.5 m | 3.06 m x 2.5 m |
https://www.realtor.ca/real-estate/28437680/113-bilanski-farm-road-brantford
Interested?
Contact us for more information

