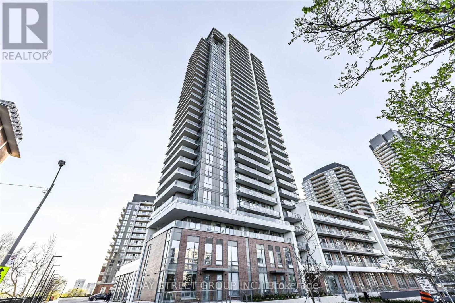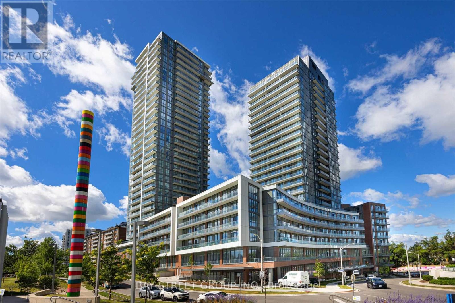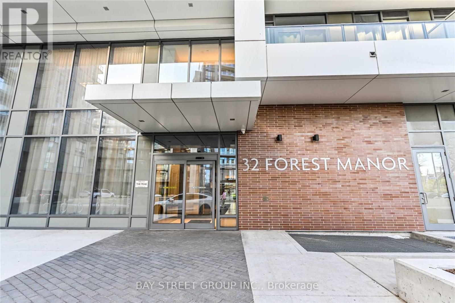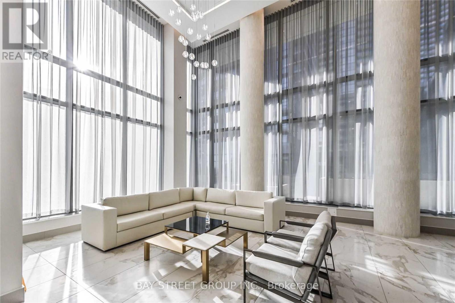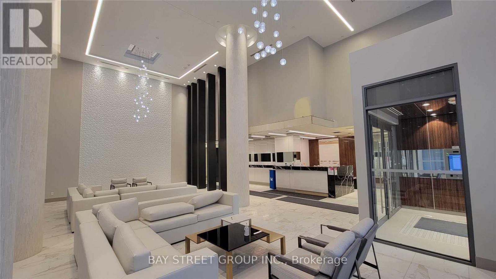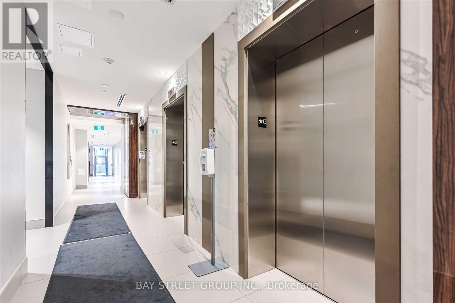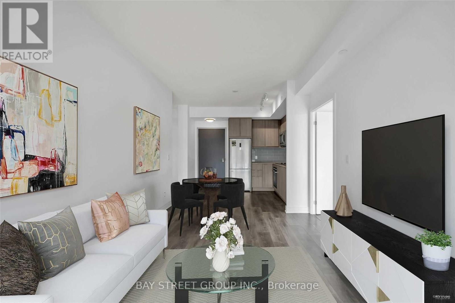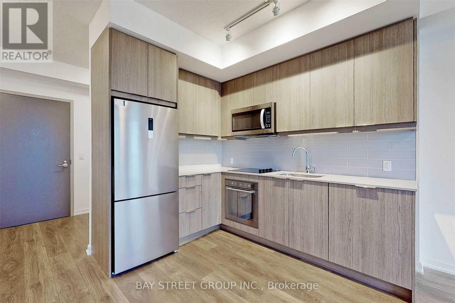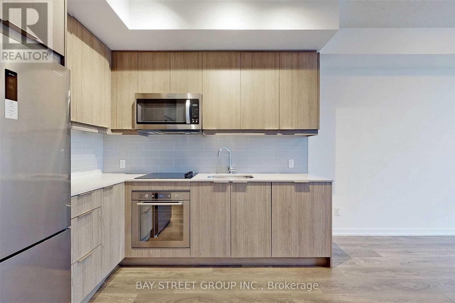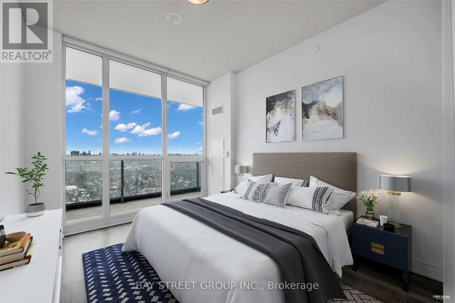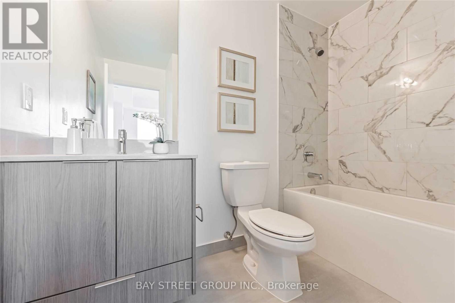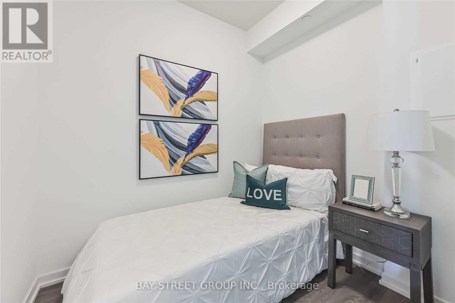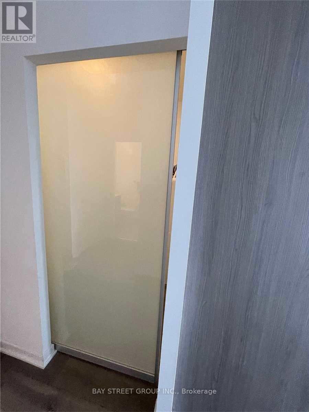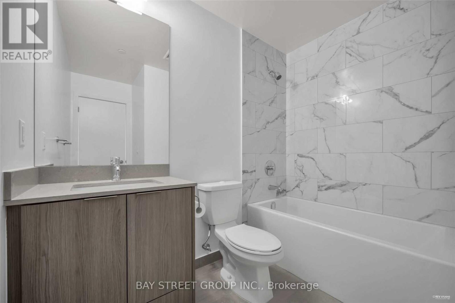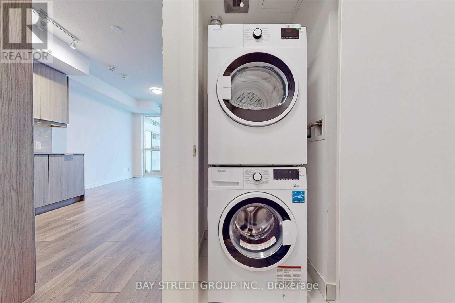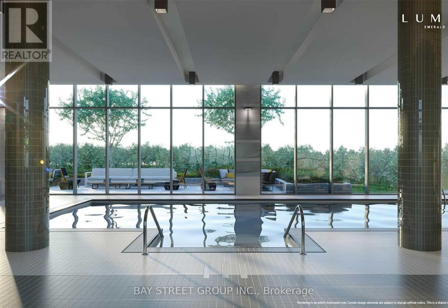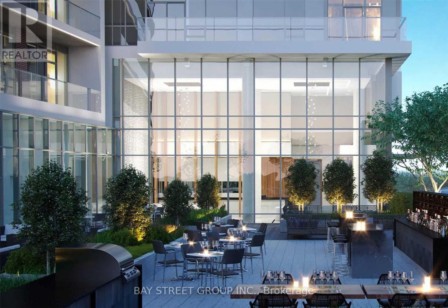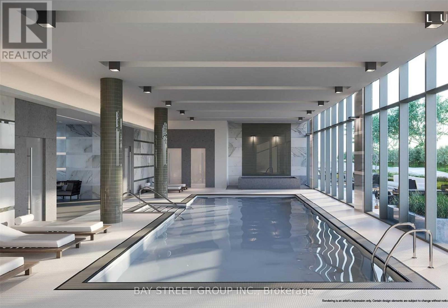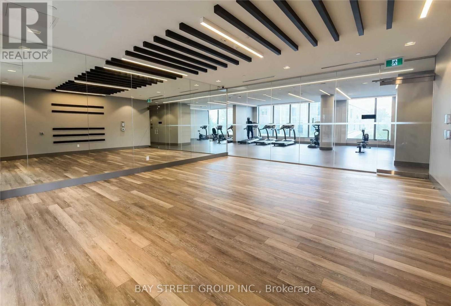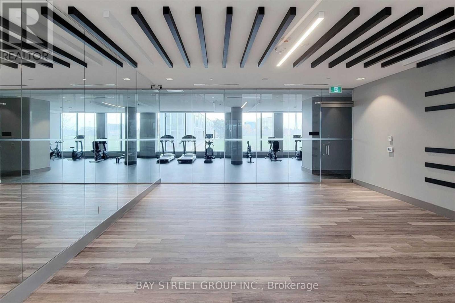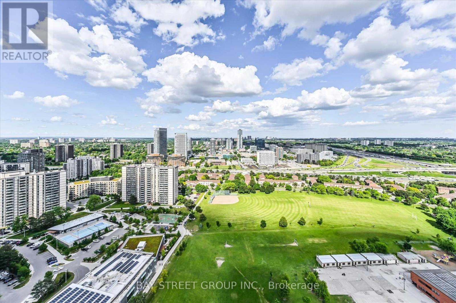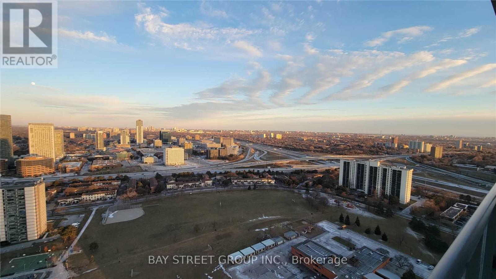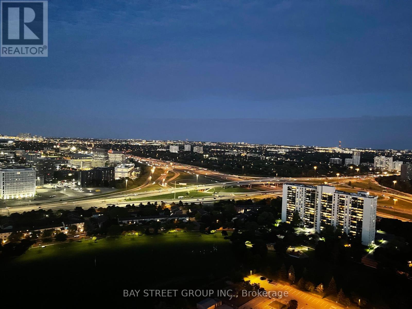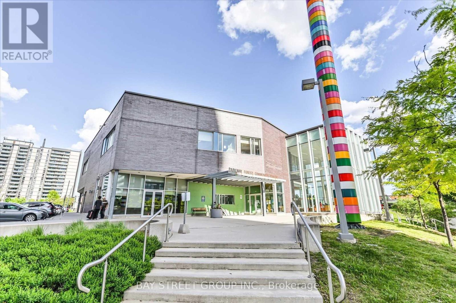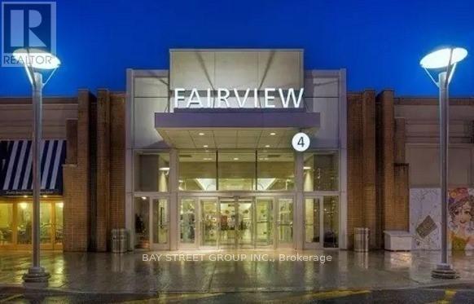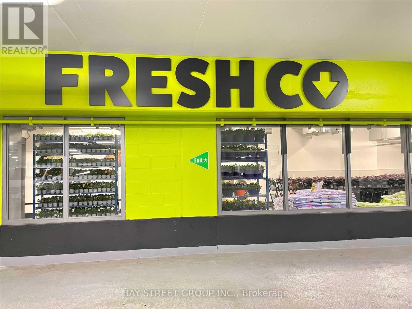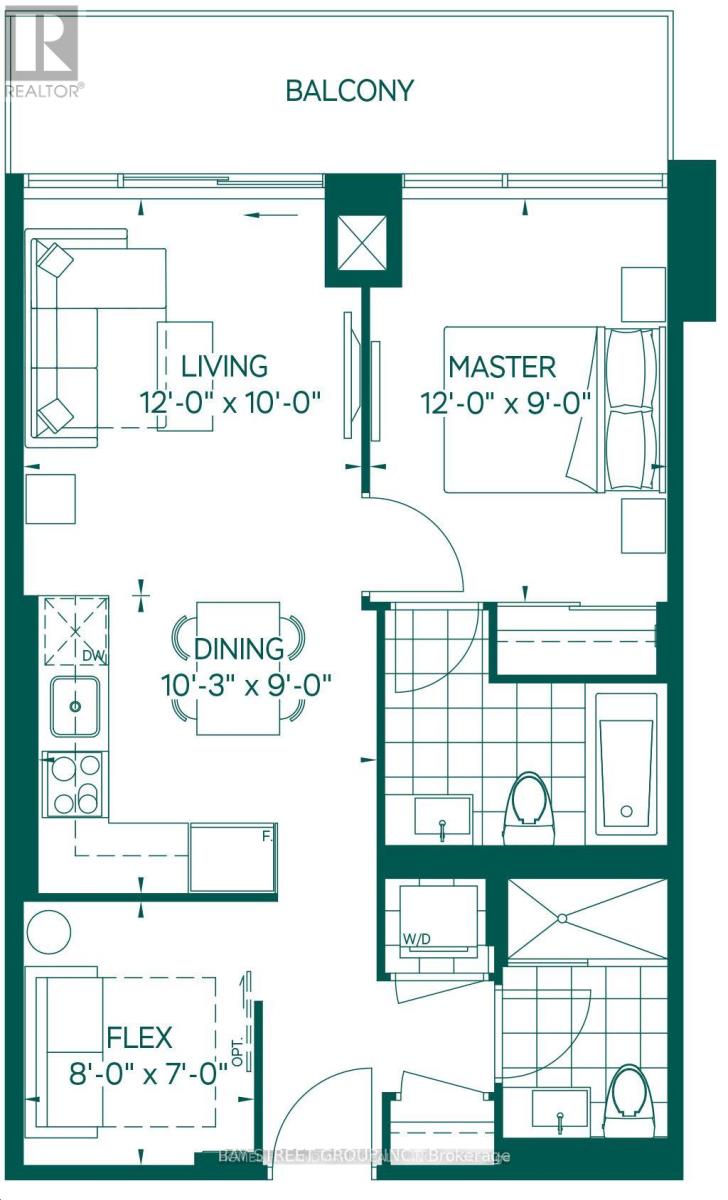2 Bedroom
2 Bathroom
600 - 699 sqft
Indoor Pool
Central Air Conditioning
Forced Air
$2,700 Monthly
Welcome To The Peak Condos At Emerald City! One Of The Most Successful Master-Planned Communities In The Heart Of North York. Elegant Suite Of 622Sqft + Clean View Spacious Balcony One Bedroom Plus Flex With Sliding Doors Can Be Second Bedroom. Open Concept Layout, Floor To Ceiling Windows, 9' Ceiling. Modern Kitchen With Built-In Ss Appliances! Steps To Public Transit, Fairview Mall, Shops@Don Mills Plaza, High Ranked Public & Private Schools, Public Library, Community Centers, Parks, Mins To Hwy 401, Dvp & 404. Concierge 24/7, And Much Much More. Easy Access To Freshco Through P3 Level. (id:55499)
Property Details
|
MLS® Number
|
C12205751 |
|
Property Type
|
Single Family |
|
Community Name
|
Henry Farm |
|
Amenities Near By
|
Hospital, Public Transit, Schools |
|
Community Features
|
Pet Restrictions, Community Centre |
|
Features
|
Balcony |
|
Parking Space Total
|
1 |
|
Pool Type
|
Indoor Pool |
|
View Type
|
View |
Building
|
Bathroom Total
|
2 |
|
Bedrooms Above Ground
|
1 |
|
Bedrooms Below Ground
|
1 |
|
Bedrooms Total
|
2 |
|
Age
|
New Building |
|
Amenities
|
Security/concierge, Exercise Centre, Party Room, Visitor Parking, Storage - Locker |
|
Appliances
|
Barbeque, Central Vacuum, Dishwasher, Dryer, Microwave, Sauna, Stove, Washer, Refrigerator |
|
Cooling Type
|
Central Air Conditioning |
|
Exterior Finish
|
Concrete |
|
Flooring Type
|
Laminate |
|
Heating Fuel
|
Natural Gas |
|
Heating Type
|
Forced Air |
|
Size Interior
|
600 - 699 Sqft |
|
Type
|
Apartment |
Parking
Land
|
Acreage
|
No |
|
Land Amenities
|
Hospital, Public Transit, Schools |
Rooms
| Level |
Type |
Length |
Width |
Dimensions |
|
Flat |
Den |
1.34 m |
1.56 m |
1.34 m x 1.56 m |
|
Ground Level |
Living Room |
3.96 m |
3.43 m |
3.96 m x 3.43 m |
|
Ground Level |
Dining Room |
3.43 m |
2.74 m |
3.43 m x 2.74 m |
|
Ground Level |
Kitchen |
3.43 m |
2.74 m |
3.43 m x 2.74 m |
|
Ground Level |
Primary Bedroom |
3.35 m |
3.05 m |
3.35 m x 3.05 m |
https://www.realtor.ca/real-estate/28436669/3307-32-forest-manor-road-toronto-henry-farm-henry-farm

