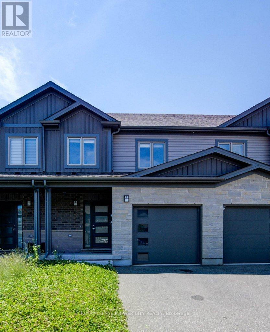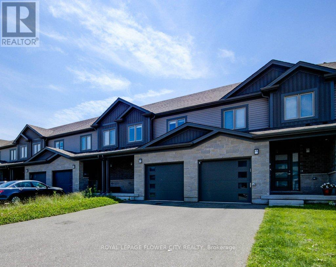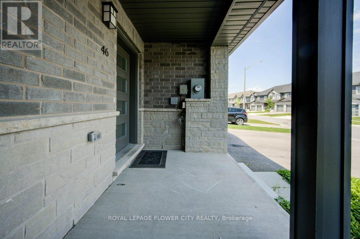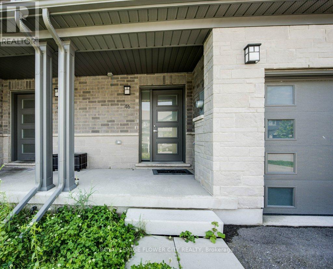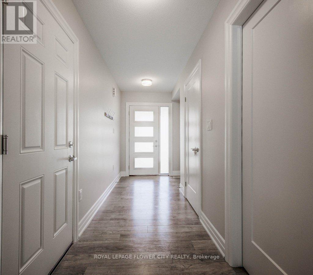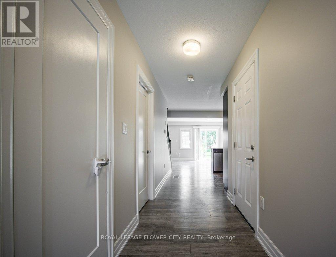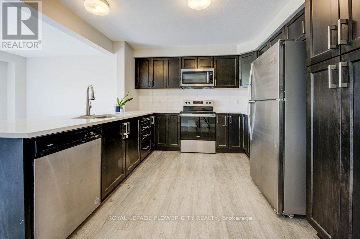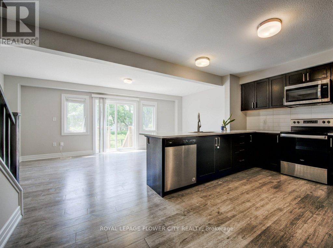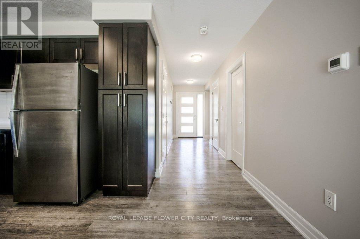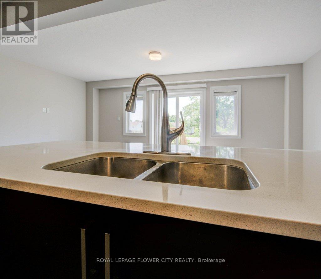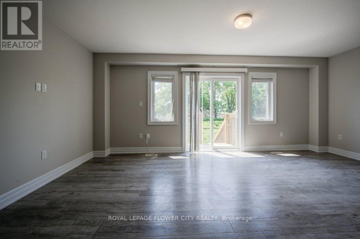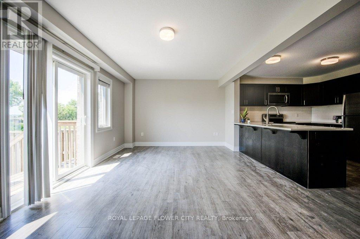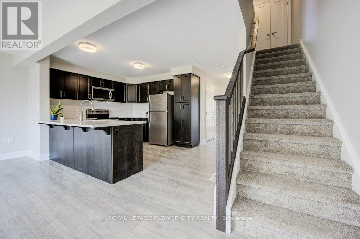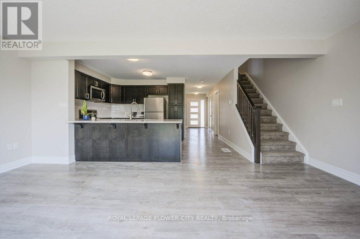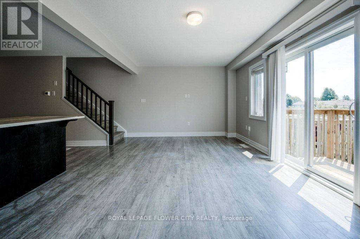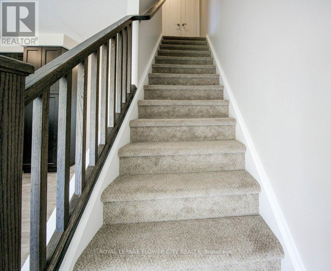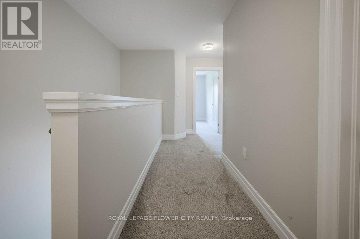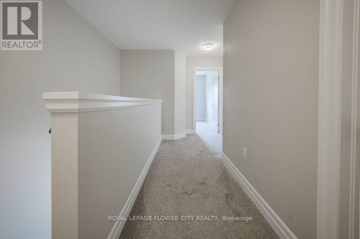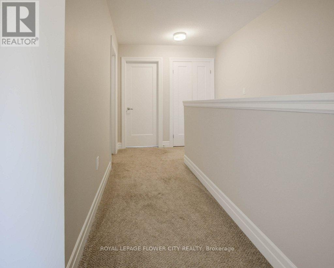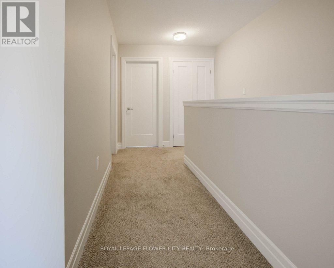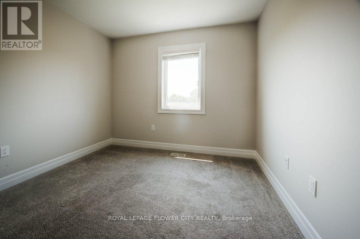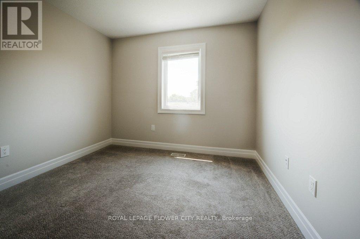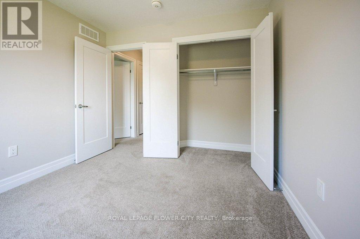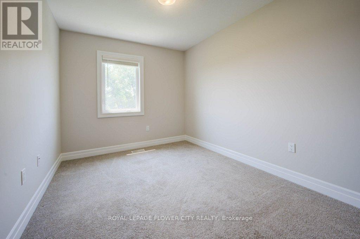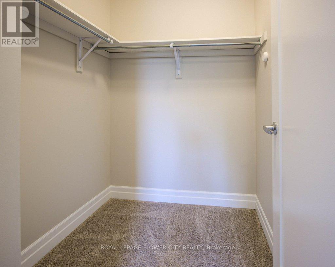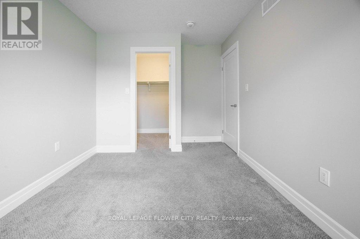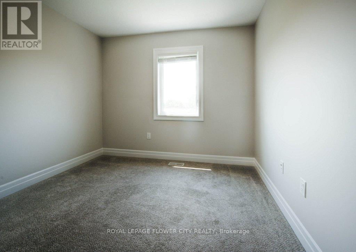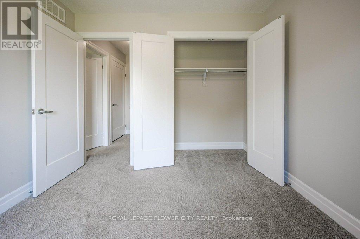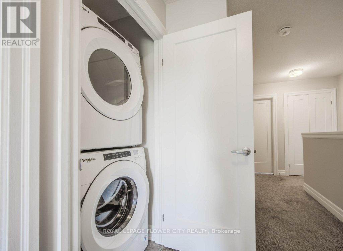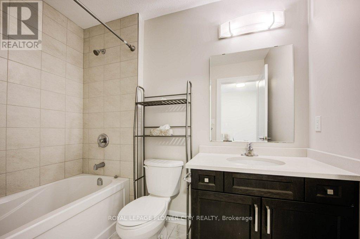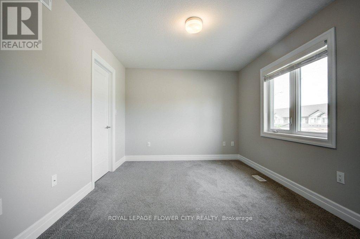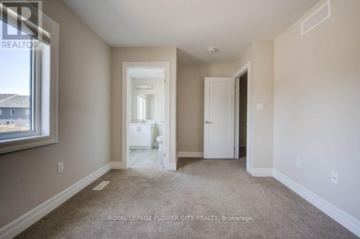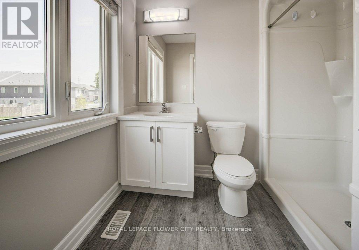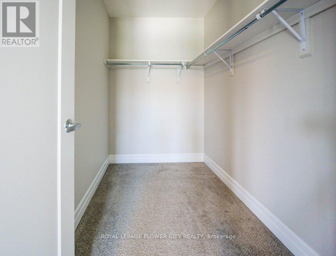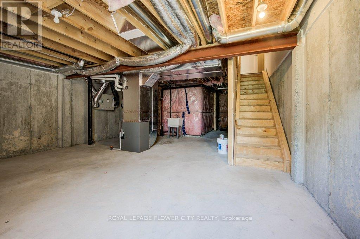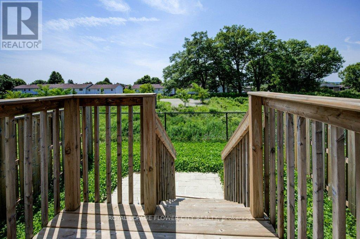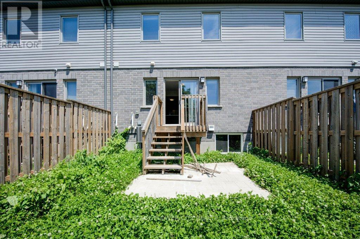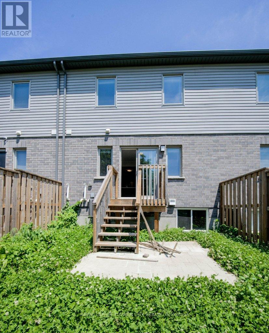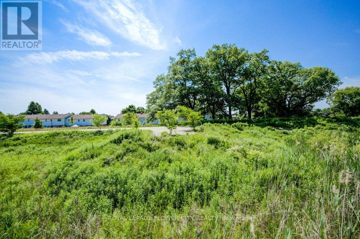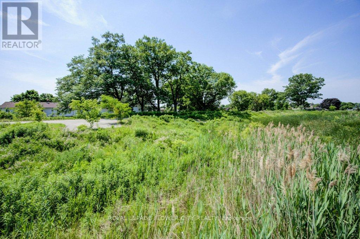3 Bedroom
3 Bathroom
1100 - 1500 sqft
Central Air Conditioning
Forced Air
$2,850 Monthly
Absolutely Show Stopper Freehold Town home in Great Neighbourhood, Gorgeous Approximately 4 yrs old with 3 Bedroom plus 2.5 Bath, Modern Kitchen with Lot of Storage, Granite Countertop with Undermount Sink, Carpet Free Main Floor Features Huge Family Room And Dining Room with Sliding Patio Door Leading to Private Back Yard, Just Minutes from 401, Great Location for Commuters, Close to all amenities. (id:55499)
Property Details
|
MLS® Number
|
X12191614 |
|
Property Type
|
Single Family |
|
Amenities Near By
|
Park, Place Of Worship, Public Transit, Schools |
|
Community Features
|
Community Centre |
|
Parking Space Total
|
3 |
Building
|
Bathroom Total
|
3 |
|
Bedrooms Above Ground
|
3 |
|
Bedrooms Total
|
3 |
|
Age
|
0 To 5 Years |
|
Appliances
|
Water Softener |
|
Basement Development
|
Unfinished |
|
Basement Type
|
N/a (unfinished) |
|
Construction Style Attachment
|
Attached |
|
Cooling Type
|
Central Air Conditioning |
|
Exterior Finish
|
Aluminum Siding, Brick |
|
Fire Protection
|
Smoke Detectors |
|
Flooring Type
|
Vinyl, Carpeted, Tile |
|
Foundation Type
|
Block, Brick, Wood |
|
Half Bath Total
|
1 |
|
Heating Fuel
|
Natural Gas |
|
Heating Type
|
Forced Air |
|
Stories Total
|
2 |
|
Size Interior
|
1100 - 1500 Sqft |
|
Type
|
Row / Townhouse |
|
Utility Water
|
Municipal Water |
Parking
Land
|
Acreage
|
No |
|
Land Amenities
|
Park, Place Of Worship, Public Transit, Schools |
|
Sewer
|
Sanitary Sewer |
|
Size Depth
|
89 Ft ,6 In |
|
Size Frontage
|
20 Ft ,4 In |
|
Size Irregular
|
20.4 X 89.5 Ft |
|
Size Total Text
|
20.4 X 89.5 Ft |
Rooms
| Level |
Type |
Length |
Width |
Dimensions |
|
Second Level |
Bedroom 2 |
3.47 m |
2.74 m |
3.47 m x 2.74 m |
|
Second Level |
Bedroom 3 |
2.77 m |
2.77 m |
2.77 m x 2.77 m |
|
Second Level |
Bathroom |
2.4 m |
1.82 m |
2.4 m x 1.82 m |
|
Second Level |
Bathroom |
2.4 m |
2.2 m |
2.4 m x 2.2 m |
|
Second Level |
Laundry Room |
0.91 m |
0.6 m |
0.91 m x 0.6 m |
|
Main Level |
Great Room |
3.62 m |
5.76 m |
3.62 m x 5.76 m |
|
Main Level |
Kitchen |
3.16 m |
3.06 m |
3.16 m x 3.06 m |
|
Main Level |
Bathroom |
1.52 m |
1.82 m |
1.52 m x 1.82 m |
Utilities
|
Cable
|
Available |
|
Electricity
|
Available |
|
Sewer
|
Installed |
https://www.realtor.ca/real-estate/28436064/46-nieson-street-cambridge

