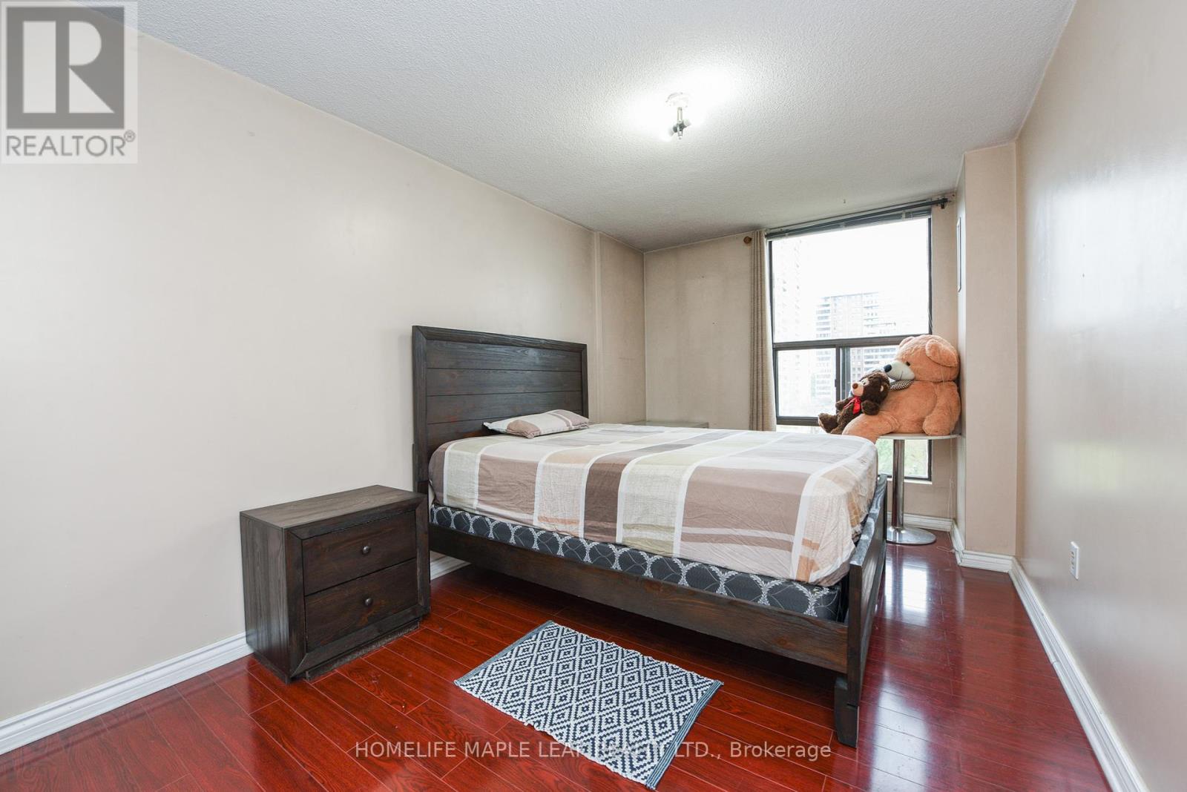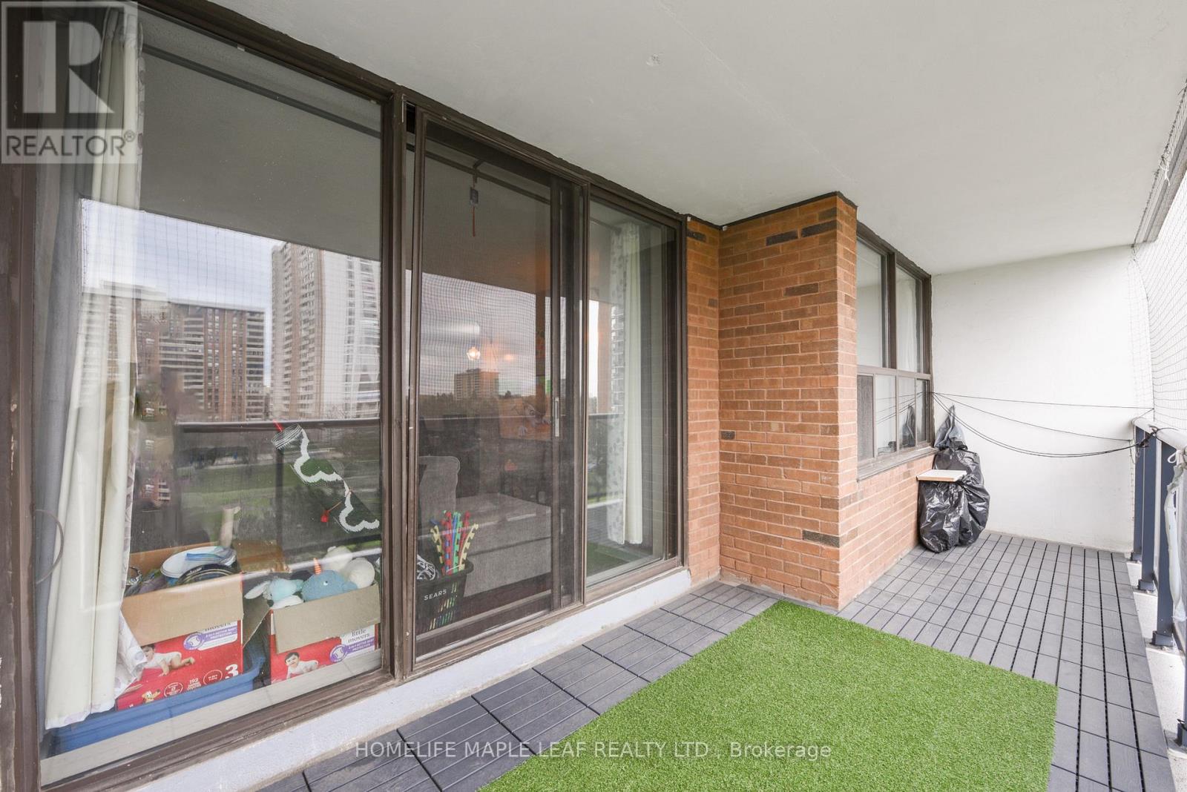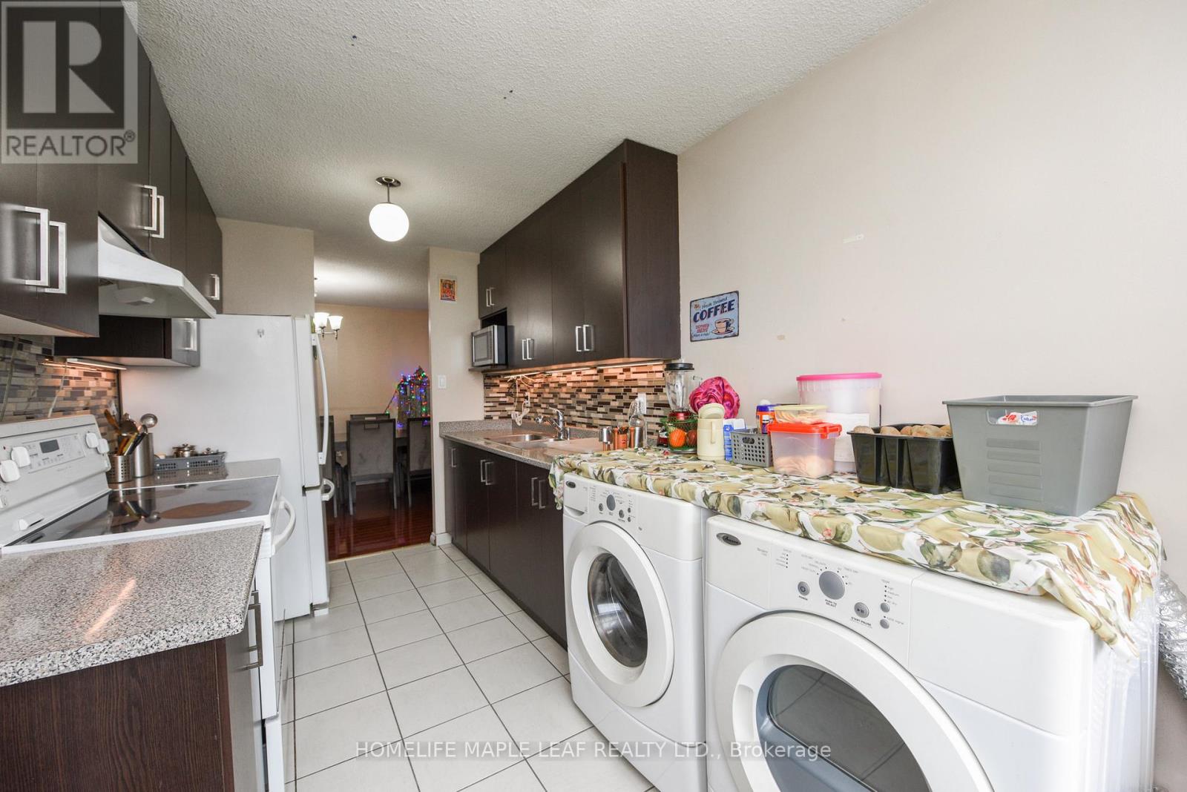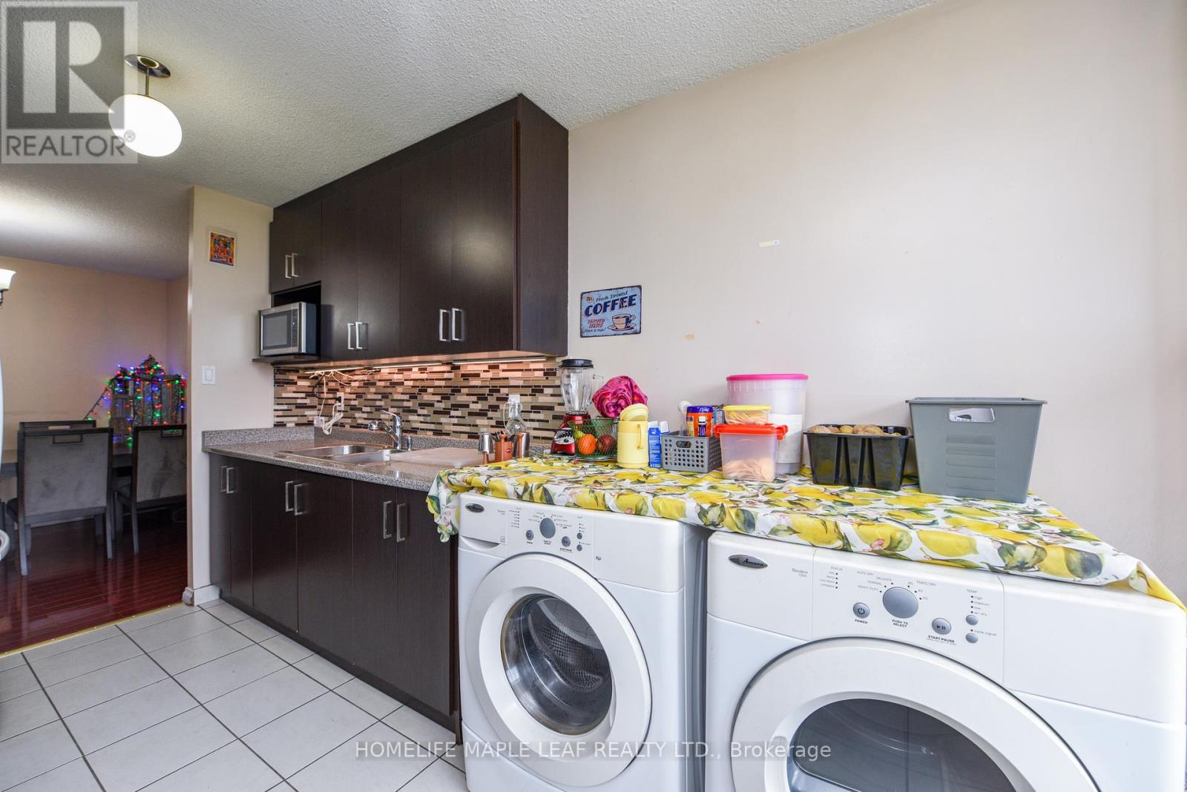504 - 21 Knightsbridge Road Brampton (Queen Street Corridor), Ontario L6T 3Y1
2 Bedroom
1 Bathroom
Outdoor Pool
Central Air Conditioning
Forced Air
$465,000Maintenance, Heat, Electricity, Water, Common Area Maintenance, Insurance
$743.39 Monthly
Maintenance, Heat, Electricity, Water, Common Area Maintenance, Insurance
$743.39 MonthlyAmazing 2 Bedrooms condo laminate floor, dining area, updated kitchen Cabinets, Tiles and backsplash. Lots of sunlight with walkout Balcony. Law maintainance fee. Close To Bramlea City Center. Public Library and shopping. Internet also included . (id:55499)
Property Details
| MLS® Number | W12205009 |
| Property Type | Single Family |
| Community Name | Queen Street Corridor |
| Amenities Near By | Hospital, Schools, Public Transit |
| Community Features | Pet Restrictions |
| Equipment Type | None |
| Features | Elevator, Balcony |
| Parking Space Total | 1 |
| Pool Type | Outdoor Pool |
| Rental Equipment Type | None |
Building
| Bathroom Total | 1 |
| Bedrooms Above Ground | 2 |
| Bedrooms Total | 2 |
| Age | 31 To 50 Years |
| Amenities | Party Room, Visitor Parking, Storage - Locker |
| Appliances | Dryer, Stove, Washer, Refrigerator |
| Cooling Type | Central Air Conditioning |
| Exterior Finish | Brick |
| Fire Protection | Security System |
| Flooring Type | Laminate, Ceramic |
| Heating Fuel | Natural Gas |
| Heating Type | Forced Air |
| Type | Apartment |
Parking
| Underground | |
| No Garage |
Land
| Acreage | No |
| Land Amenities | Hospital, Schools, Public Transit |
Rooms
| Level | Type | Length | Width | Dimensions |
|---|---|---|---|---|
| Flat | Living Room | 6.43 m | 3.4 m | 6.43 m x 3.4 m |
| Flat | Dining Room | 3.07 m | 2.43 m | 3.07 m x 2.43 m |
| Flat | Kitchen | 4.17 m | 2.37 m | 4.17 m x 2.37 m |
| Flat | Primary Bedroom | 4.26 m | 3.36 m | 4.26 m x 3.36 m |
| Flat | Bedroom 2 | 4.25 m | 2.79 m | 4.25 m x 2.79 m |
Interested?
Contact us for more information





























