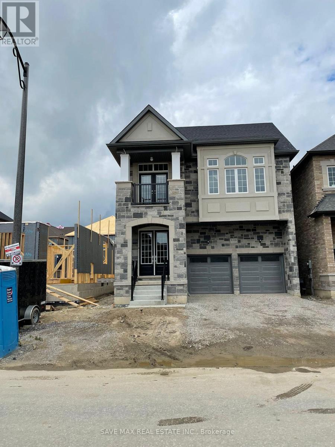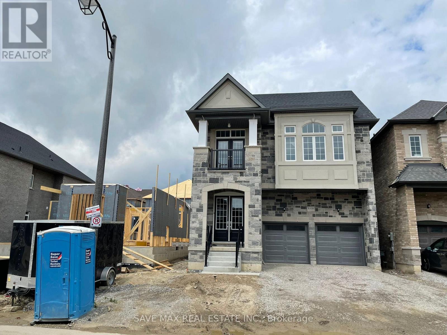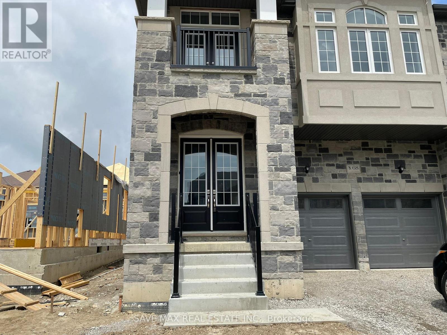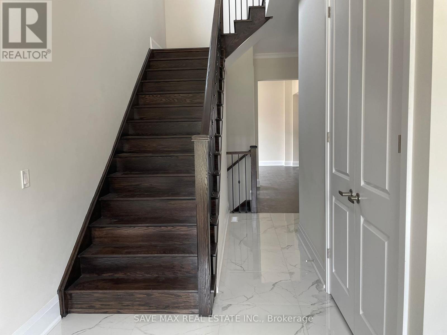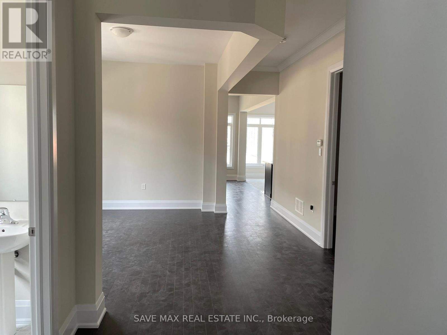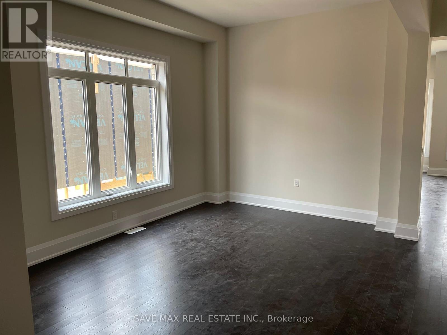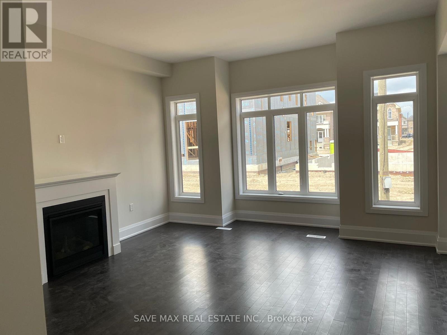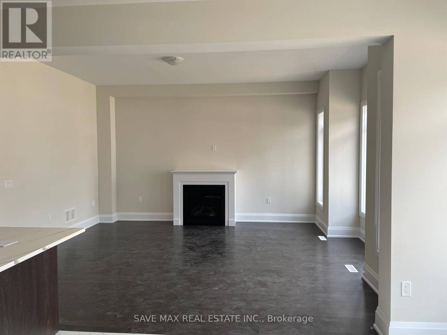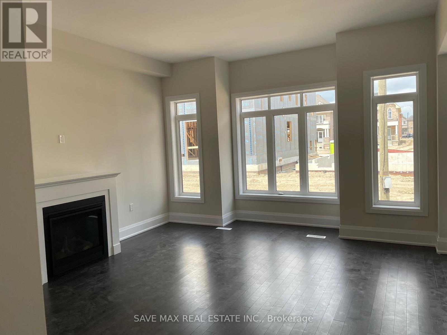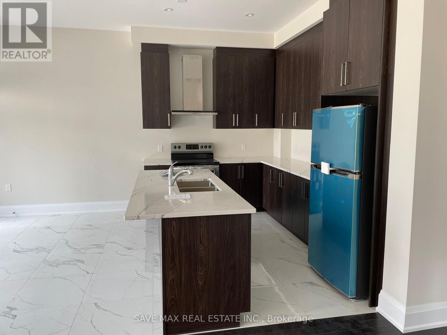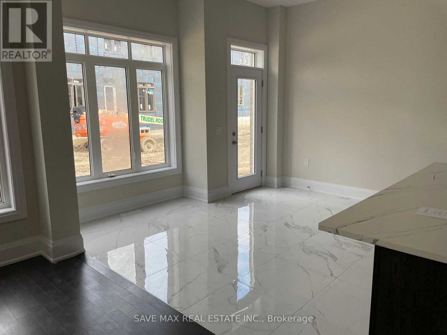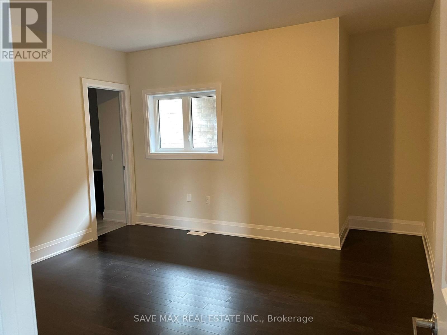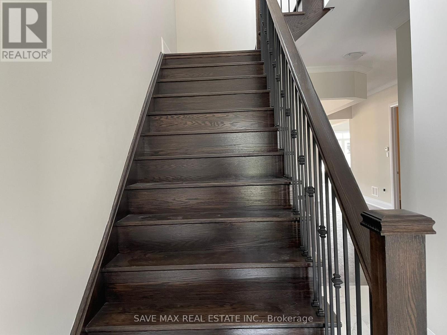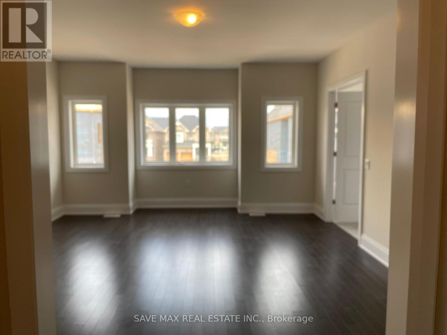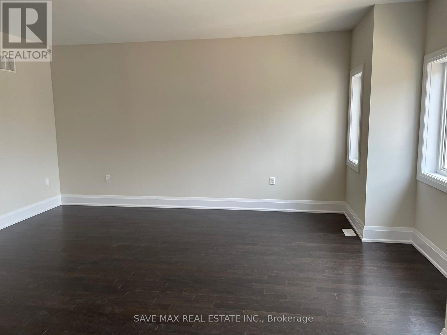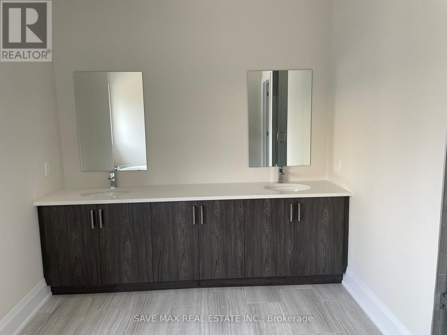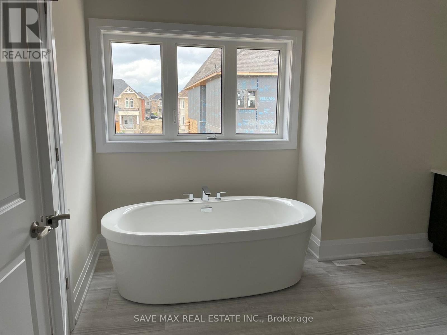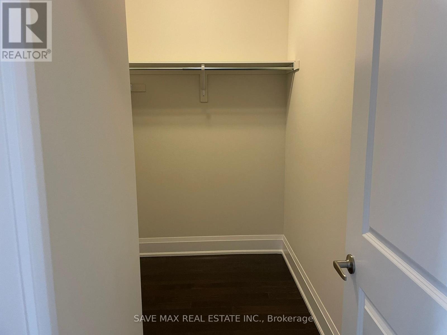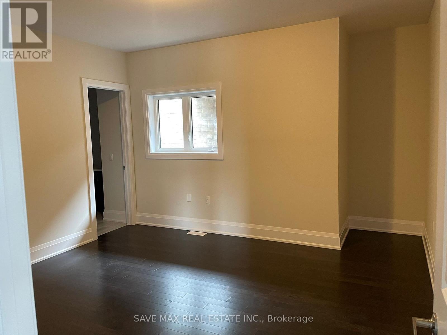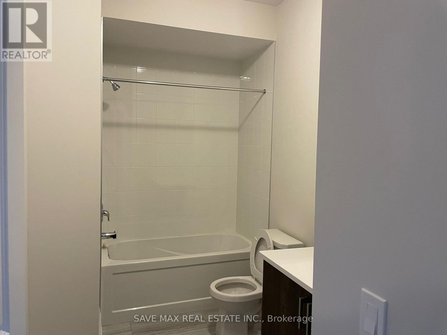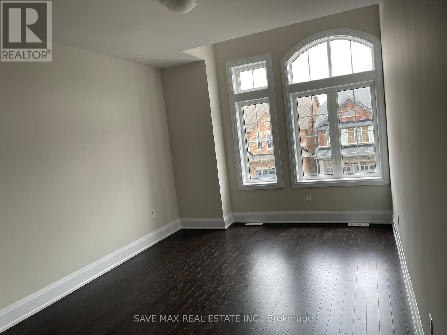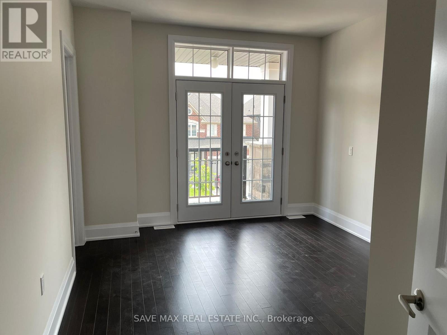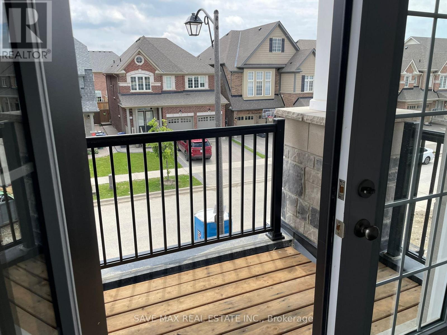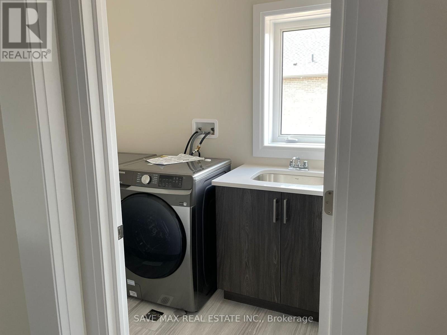68 Stowmarket Street Caledon, Ontario L7C 3Y5
5 Bedroom
6 Bathroom
2500 - 3000 sqft
Fireplace
Central Air Conditioning
Forced Air
$3,799 Monthly
Absolute Show Stopper Beautiful Detached House For Lease In One Of Demanding Neighborhood In Caledon. Immaculate 5 Bedroom Home W 6 Washroom, Sep Liv/Din/Fam Rm, Great Spacious Layout W Open Concept Kitchen Com W Breakfast Area, Main Floor W 1 Bedroom W 4 Pc Ensuite & W/I Closet, 10 Feet Ceiling On Main, No Carpet On Whole House, 2nd Floor Boost Master W Walk/In His & Her Closet & 5 Pc Ensuite, Good Size Other Bedrooms W W/I Closets & 4 Pc Ensuite, Laundry Second Floor, Direct Access To Garage, Close To Park/Plaza/School. The Pictures Are Old. (id:55499)
Property Details
| MLS® Number | W12204882 |
| Property Type | Single Family |
| Community Name | Rural Caledon |
| Parking Space Total | 6 |
Building
| Bathroom Total | 6 |
| Bedrooms Above Ground | 5 |
| Bedrooms Total | 5 |
| Age | New Building |
| Appliances | Water Heater, Dryer, Stove, Washer, Refrigerator |
| Basement Type | Full |
| Construction Style Attachment | Detached |
| Cooling Type | Central Air Conditioning |
| Exterior Finish | Brick |
| Fireplace Present | Yes |
| Flooring Type | Hardwood, Porcelain Tile |
| Foundation Type | Poured Concrete |
| Half Bath Total | 1 |
| Heating Fuel | Natural Gas |
| Heating Type | Forced Air |
| Stories Total | 2 |
| Size Interior | 2500 - 3000 Sqft |
| Type | House |
| Utility Water | Municipal Water |
Parking
| Attached Garage | |
| Garage |
Land
| Acreage | No |
| Sewer | Sanitary Sewer |
| Size Depth | 98 Ft ,8 In |
| Size Frontage | 36 Ft ,2 In |
| Size Irregular | 36.2 X 98.7 Ft |
| Size Total Text | 36.2 X 98.7 Ft |
Rooms
| Level | Type | Length | Width | Dimensions |
|---|---|---|---|---|
| Second Level | Bedroom 4 | 3.84 m | 3.84 m | 3.84 m x 3.84 m |
| Second Level | Primary Bedroom | 5.48 m | 4.69 m | 5.48 m x 4.69 m |
| Second Level | Bedroom 2 | 3.44 m | 3.93 m | 3.44 m x 3.93 m |
| Second Level | Bedroom 3 | 4.48 m | 3.35 m | 4.48 m x 3.35 m |
| Main Level | Living Room | 4.26 m | 3.05 m | 4.26 m x 3.05 m |
| Main Level | Dining Room | 4.26 m | 3.05 m | 4.26 m x 3.05 m |
| Main Level | Family Room | 4.72 m | 4.26 m | 4.72 m x 4.26 m |
| Main Level | Kitchen | 4.17 m | 2.62 m | 4.17 m x 2.62 m |
| Main Level | Eating Area | 3.68 m | 3.45 m | 3.68 m x 3.45 m |
| Main Level | Bedroom | 3.14 m | 3.04 m | 3.14 m x 3.04 m |
https://www.realtor.ca/real-estate/28434954/68-stowmarket-street-caledon-rural-caledon
Interested?
Contact us for more information

