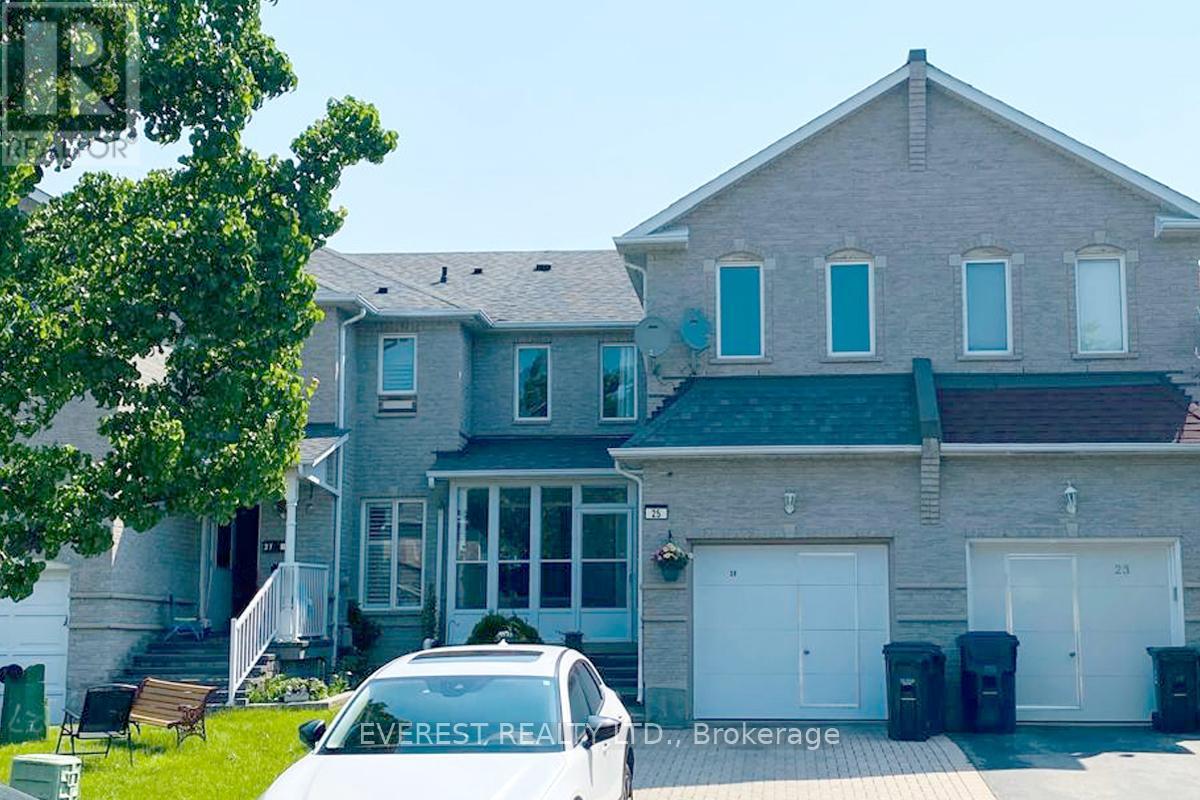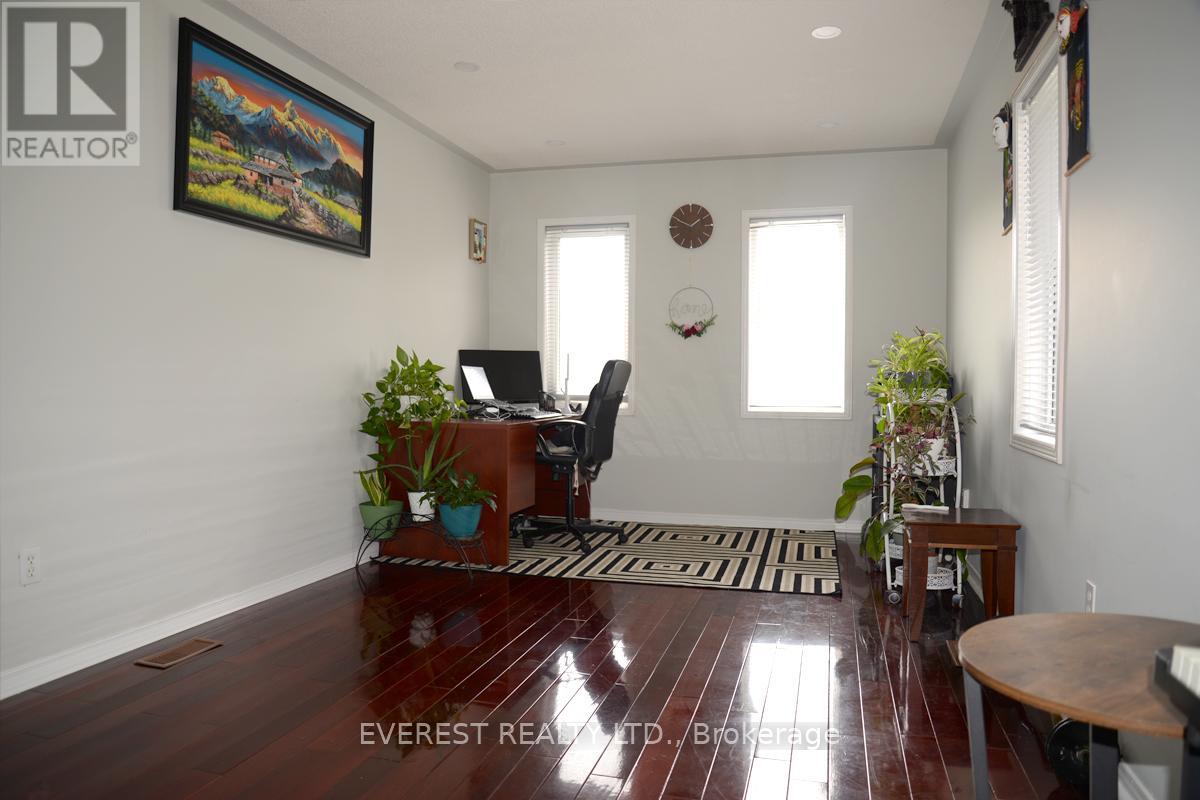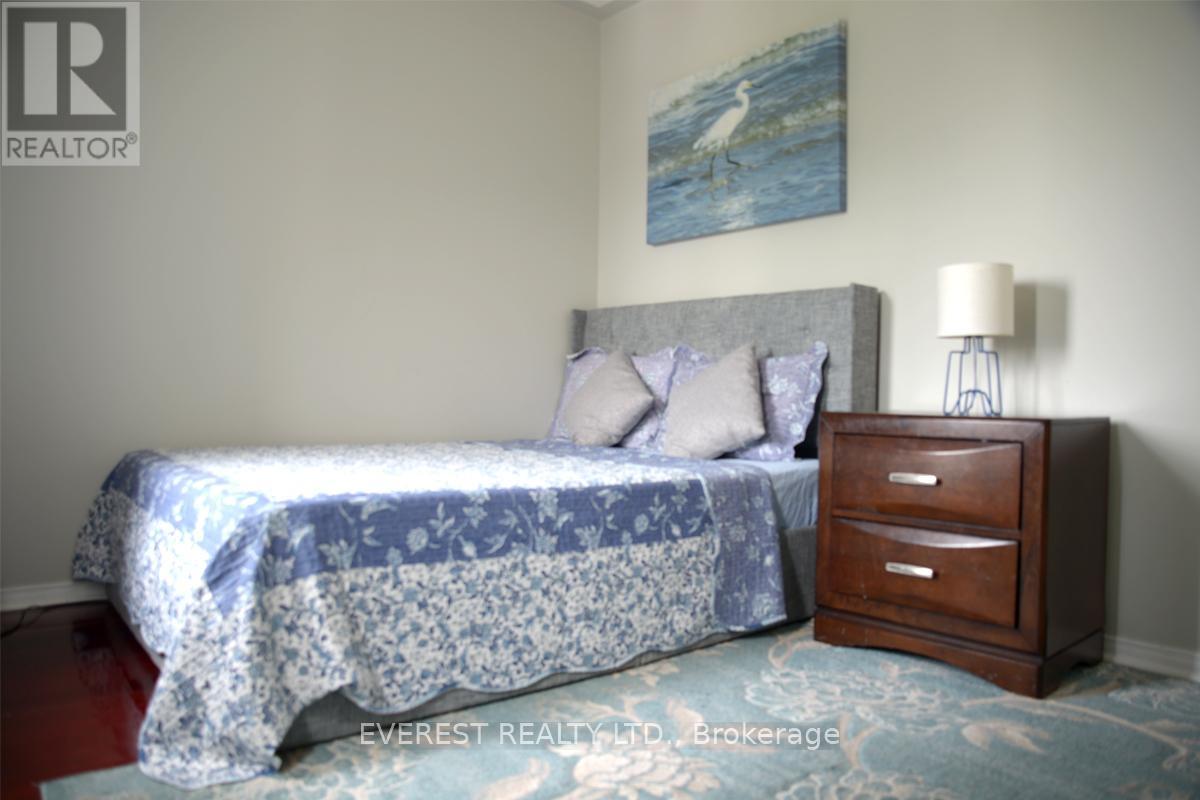4 Bedroom
4 Bathroom
1500 - 2000 sqft
Central Air Conditioning
Forced Air
$1,099,000
Great Location! A Perfect Home for Families. This Well-Maintained 3+1 Bedroom Townhouse Offers Functional Living Space Across All Levels. The Main Floor Features a Bright Living Room, an Updated Kitchen with Added Storage and Enhanced Functionality, a Combined Breakfast Area, and a Walk-Out to a Recently Updated Deck and Backyard Perfect for Entertaining. Enjoy a Cozy Family Room on the Intermediate Level, Accentuated by an Elegant Curved Staircase. The Second Floor Offers Three Generously Sized Bedrooms and Two Full Bathrooms, Including a Private Primary Ensuite. The upgraded basement features a spacious bedroom, modern kitchen, and open-concept living area. It can be accessed from the main floor or privately through the garage. Additional Highlights: 4 Total Bathrooms, Hardwood Flooring Throughout, Enclosed Front Porch, Interlock Driveway, and Extra Storage in the Garage. Conveniently Located Near Eglinton GO Station, TTC, Top-Rated Schools, Parks, and More. Just Move In and Enjoy! (id:55499)
Property Details
|
MLS® Number
|
E12204776 |
|
Property Type
|
Single Family |
|
Community Name
|
Cliffcrest |
|
Features
|
Carpet Free |
|
Parking Space Total
|
3 |
Building
|
Bathroom Total
|
4 |
|
Bedrooms Above Ground
|
3 |
|
Bedrooms Below Ground
|
1 |
|
Bedrooms Total
|
4 |
|
Appliances
|
Dishwasher, Dryer, Stove, Washer, Window Coverings, Refrigerator |
|
Basement Features
|
Apartment In Basement, Separate Entrance |
|
Basement Type
|
N/a |
|
Construction Style Attachment
|
Attached |
|
Cooling Type
|
Central Air Conditioning |
|
Exterior Finish
|
Brick |
|
Flooring Type
|
Hardwood, Vinyl |
|
Foundation Type
|
Concrete |
|
Half Bath Total
|
1 |
|
Heating Fuel
|
Natural Gas |
|
Heating Type
|
Forced Air |
|
Stories Total
|
2 |
|
Size Interior
|
1500 - 2000 Sqft |
|
Type
|
Row / Townhouse |
|
Utility Water
|
Municipal Water |
Parking
Land
|
Acreage
|
No |
|
Sewer
|
Sanitary Sewer |
|
Size Depth
|
96 Ft ,10 In |
|
Size Frontage
|
23 Ft |
|
Size Irregular
|
23 X 96.9 Ft |
|
Size Total Text
|
23 X 96.9 Ft |
Rooms
| Level |
Type |
Length |
Width |
Dimensions |
|
Second Level |
Family Room |
5.48 m |
3.05 m |
5.48 m x 3.05 m |
|
Second Level |
Primary Bedroom |
3.72 m |
3.66 m |
3.72 m x 3.66 m |
|
Second Level |
Bedroom |
2.77 m |
2.75 m |
2.77 m x 2.75 m |
|
Second Level |
Bedroom |
2.93 m |
2.44 m |
2.93 m x 2.44 m |
|
Basement |
Bathroom |
2.25 m |
1.65 m |
2.25 m x 1.65 m |
|
Basement |
Bedroom |
3.23 m |
2.62 m |
3.23 m x 2.62 m |
|
Basement |
Kitchen |
3.96 m |
2.62 m |
3.96 m x 2.62 m |
|
Ground Level |
Living Room |
5.67 m |
3.96 m |
5.67 m x 3.96 m |
|
Ground Level |
Kitchen |
3.23 m |
2.62 m |
3.23 m x 2.62 m |
|
Ground Level |
Dining Room |
5.67 m |
3.96 m |
5.67 m x 3.96 m |
|
Ground Level |
Eating Area |
4.15 m |
2.44 m |
4.15 m x 2.44 m |
https://www.realtor.ca/real-estate/28434710/25-bridlegrove-drive-toronto-cliffcrest-cliffcrest


































