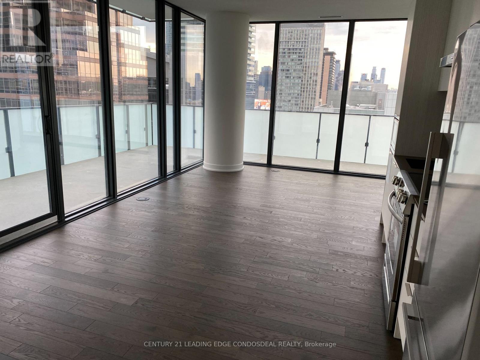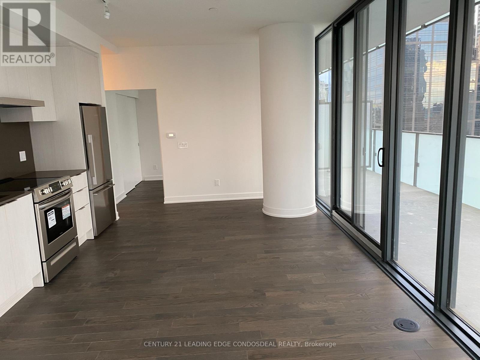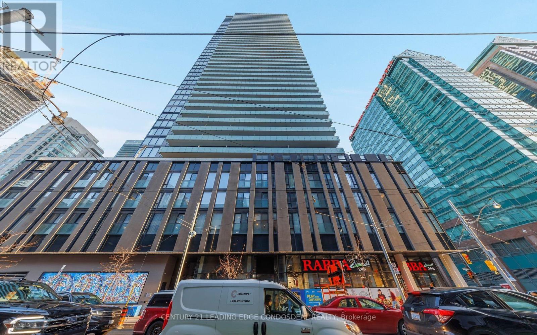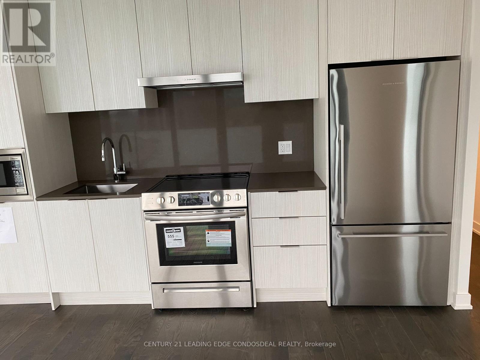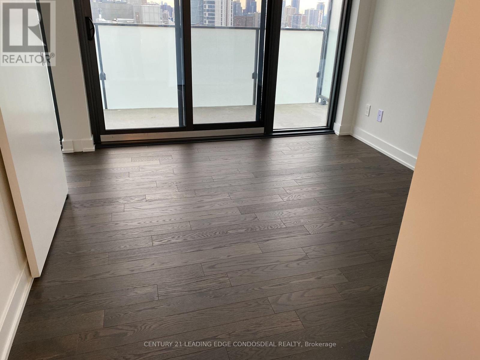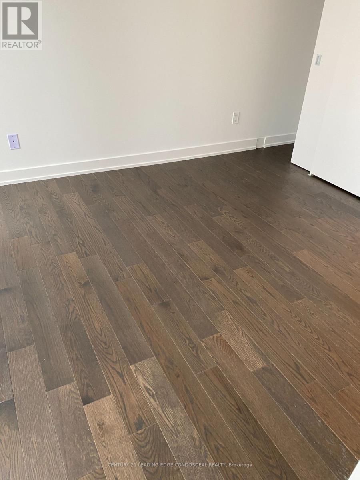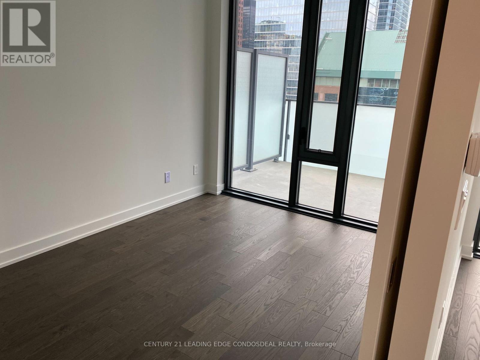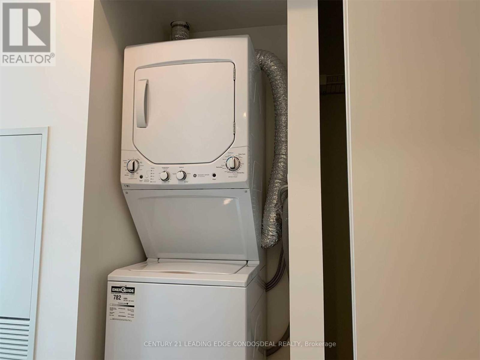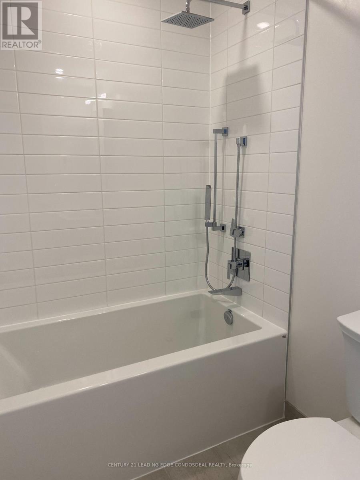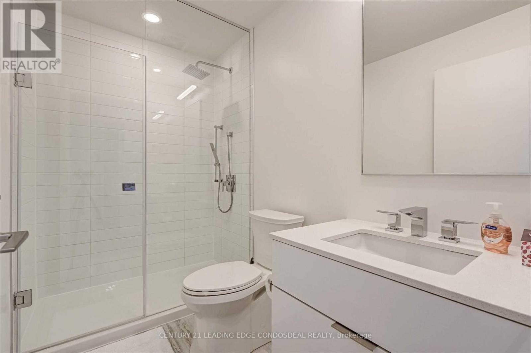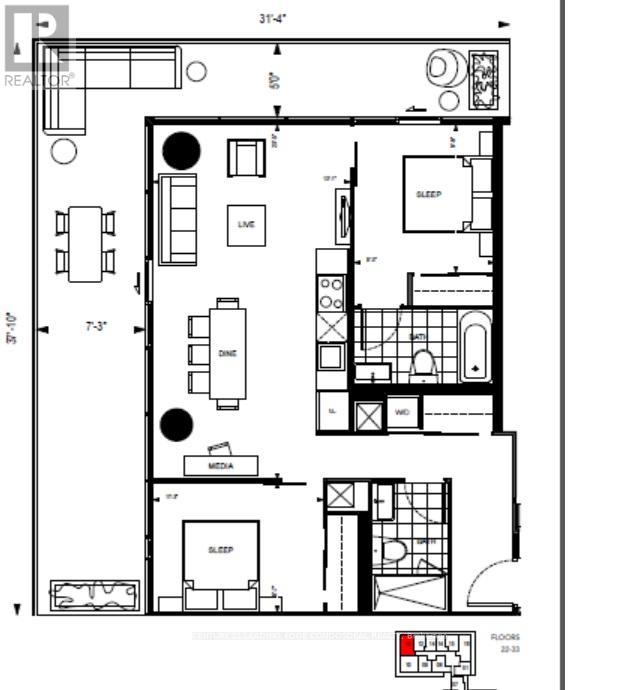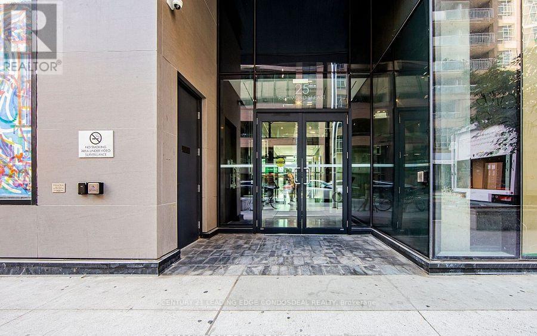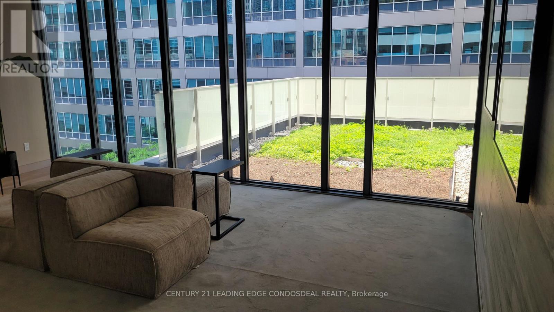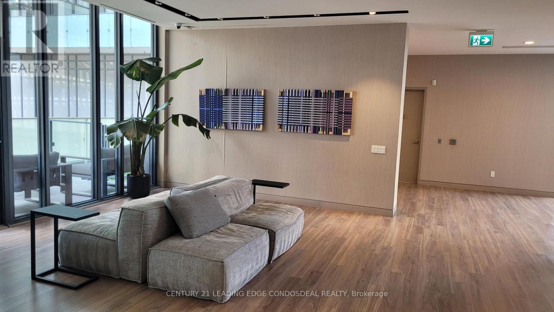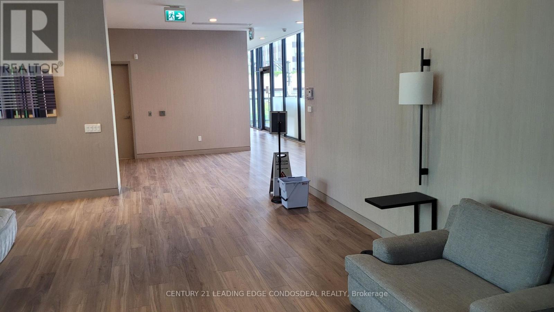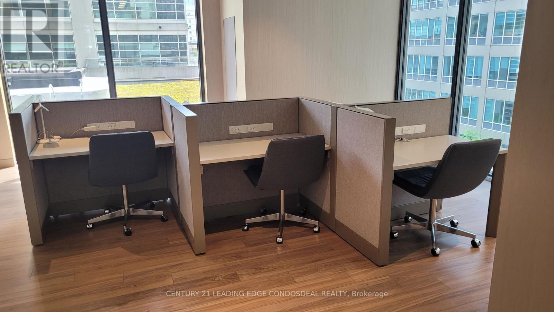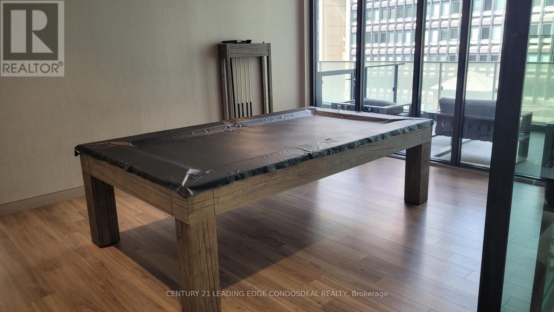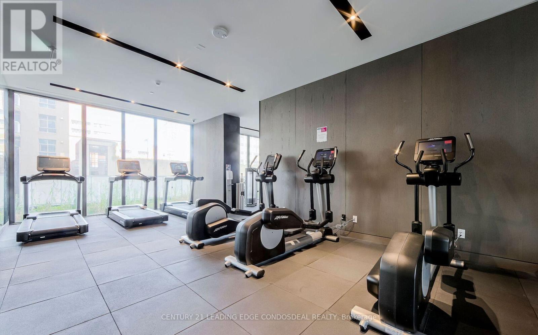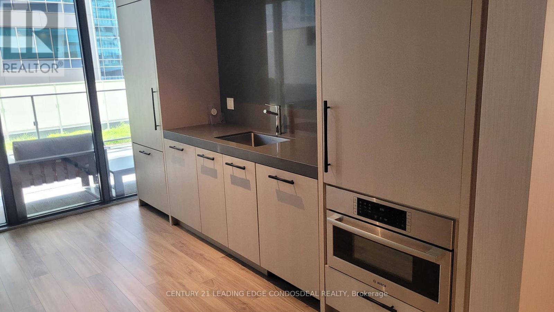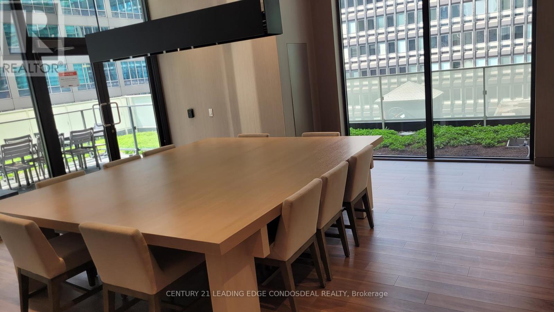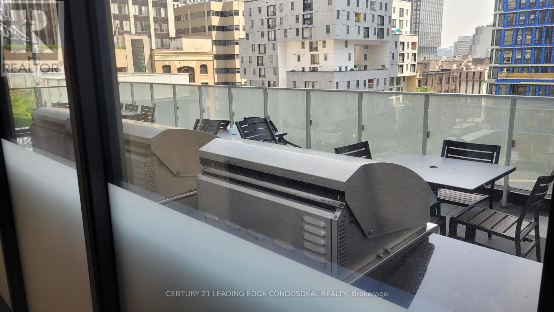3 Bedroom
2 Bathroom
700 - 799 sqft
Outdoor Pool
Central Air Conditioning
Forced Air
$3,350 Monthly
STUNNING VIEWS! Ultra Modern 2 Bed + media ,2 bath 790 SQF + 391 SQF oversized Balcony Corner Unit With Amazing Downtown Views. A Wrap Around Terrace is 391 Sqft With 2 Entrances. Every Room Has An Unobstructed Downtown View With 9ft Floor To Ceiling Windows. High End Finishes Including Engineered Hardwood, High End Appliances. 2 Bedrooms Are Separate. The Condo Building Amenities are Excellent with 6 Rooms of Gym Equipment, Roof Top Pool, His And Hers Wet Sauna, Brunswick Pool Table, Common Area WIFI Work Stations, BBQ, Kitchen. The Last Unit In the Hallway farthest Away From The Garbage Chute And Elevators. Extra Large L shape Front Foyer, Great Location, Walking distance to Street car And Subway Station, Eaton Centre and more. (id:55499)
Property Details
|
MLS® Number
|
C12204455 |
|
Property Type
|
Single Family |
|
Community Name
|
Church-Yonge Corridor |
|
Amenities Near By
|
Hospital, Park, Place Of Worship, Public Transit, Schools |
|
Community Features
|
Pet Restrictions |
|
Features
|
Balcony |
|
Pool Type
|
Outdoor Pool |
|
View Type
|
View |
Building
|
Bathroom Total
|
2 |
|
Bedrooms Above Ground
|
2 |
|
Bedrooms Below Ground
|
1 |
|
Bedrooms Total
|
3 |
|
Age
|
0 To 5 Years |
|
Amenities
|
Exercise Centre, Visitor Parking, Storage - Locker, Security/concierge |
|
Appliances
|
Blinds, Dishwasher, Dryer, Hood Fan, Microwave, Washer, Refrigerator |
|
Cooling Type
|
Central Air Conditioning |
|
Exterior Finish
|
Concrete |
|
Heating Fuel
|
Natural Gas |
|
Heating Type
|
Forced Air |
|
Size Interior
|
700 - 799 Sqft |
|
Type
|
Apartment |
Parking
Land
|
Acreage
|
No |
|
Land Amenities
|
Hospital, Park, Place Of Worship, Public Transit, Schools |
Rooms
| Level |
Type |
Length |
Width |
Dimensions |
|
Flat |
Living Room |
7.19 m |
3.99 m |
7.19 m x 3.99 m |
|
Flat |
Dining Room |
7.19 m |
3.99 m |
7.19 m x 3.99 m |
|
Flat |
Kitchen |
7.19 m |
3.99 m |
7.19 m x 3.99 m |
|
Flat |
Primary Bedroom |
2.97 m |
2.77 m |
2.97 m x 2.77 m |
|
Flat |
Bedroom 2 |
3.43 m |
2.62 m |
3.43 m x 2.62 m |
|
Flat |
Media |
2.1 m |
1.2 m |
2.1 m x 1.2 m |
https://www.realtor.ca/real-estate/28434106/2511-25-richmond-street-e-toronto-church-yonge-corridor-church-yonge-corridor

