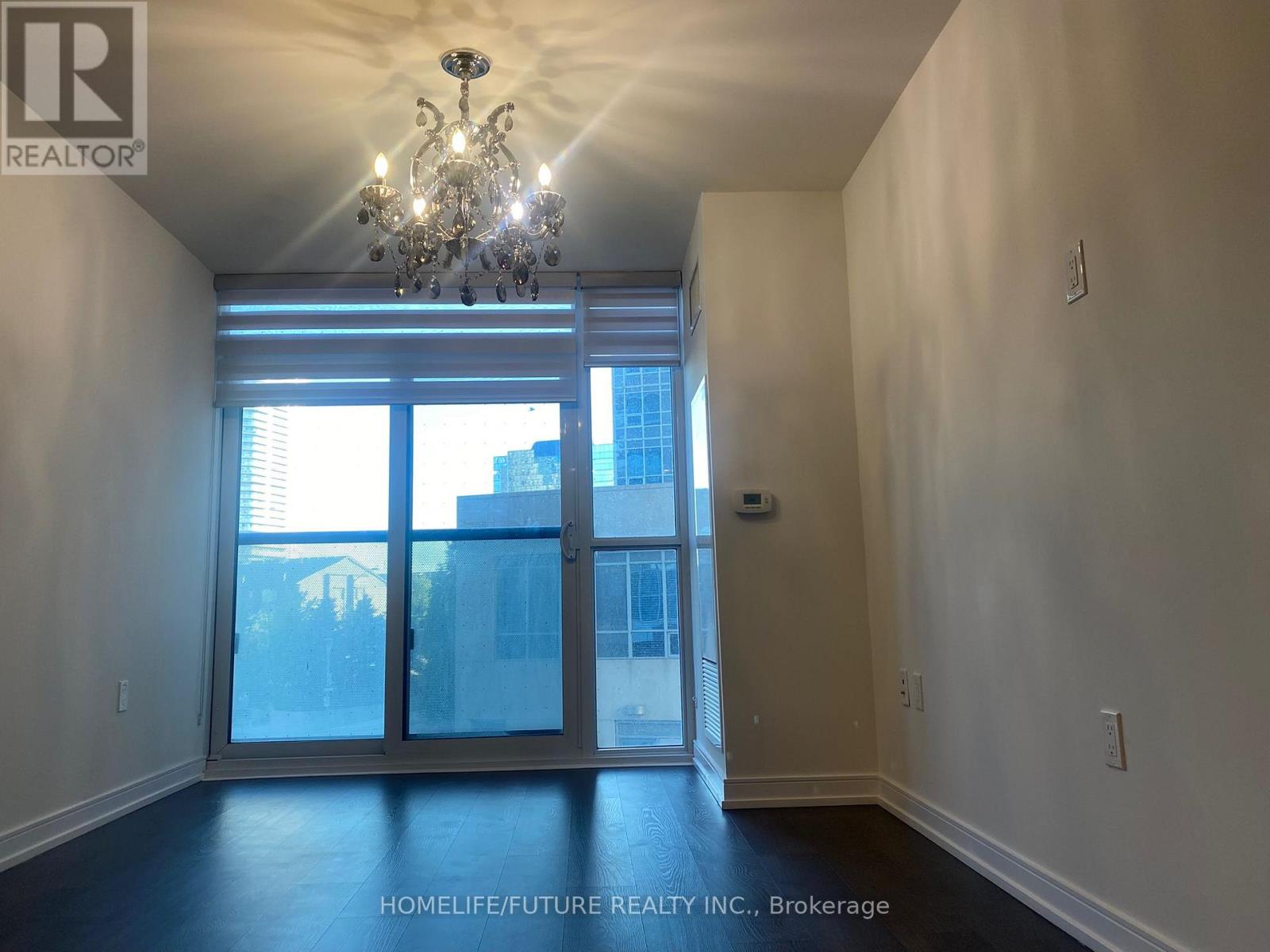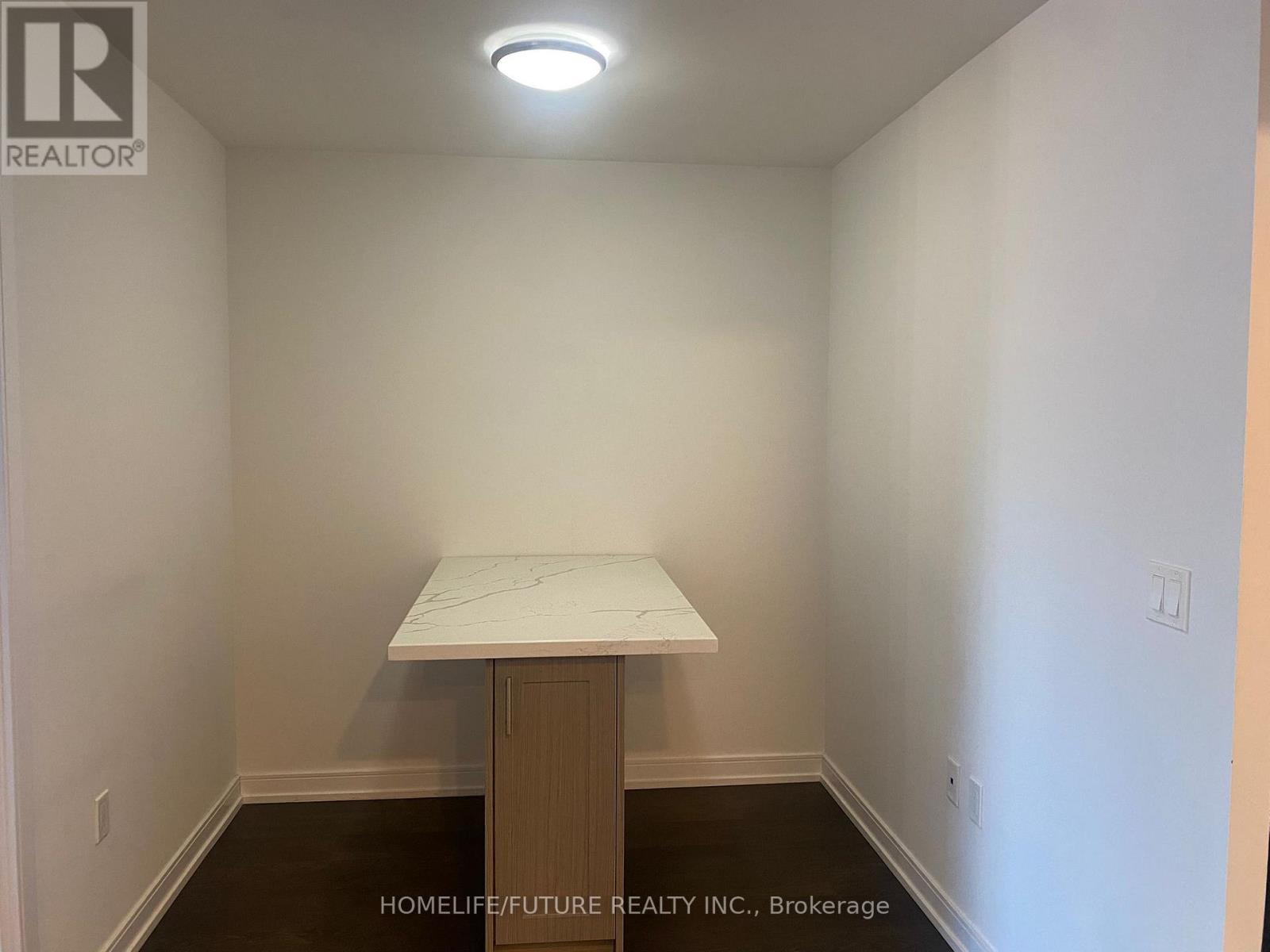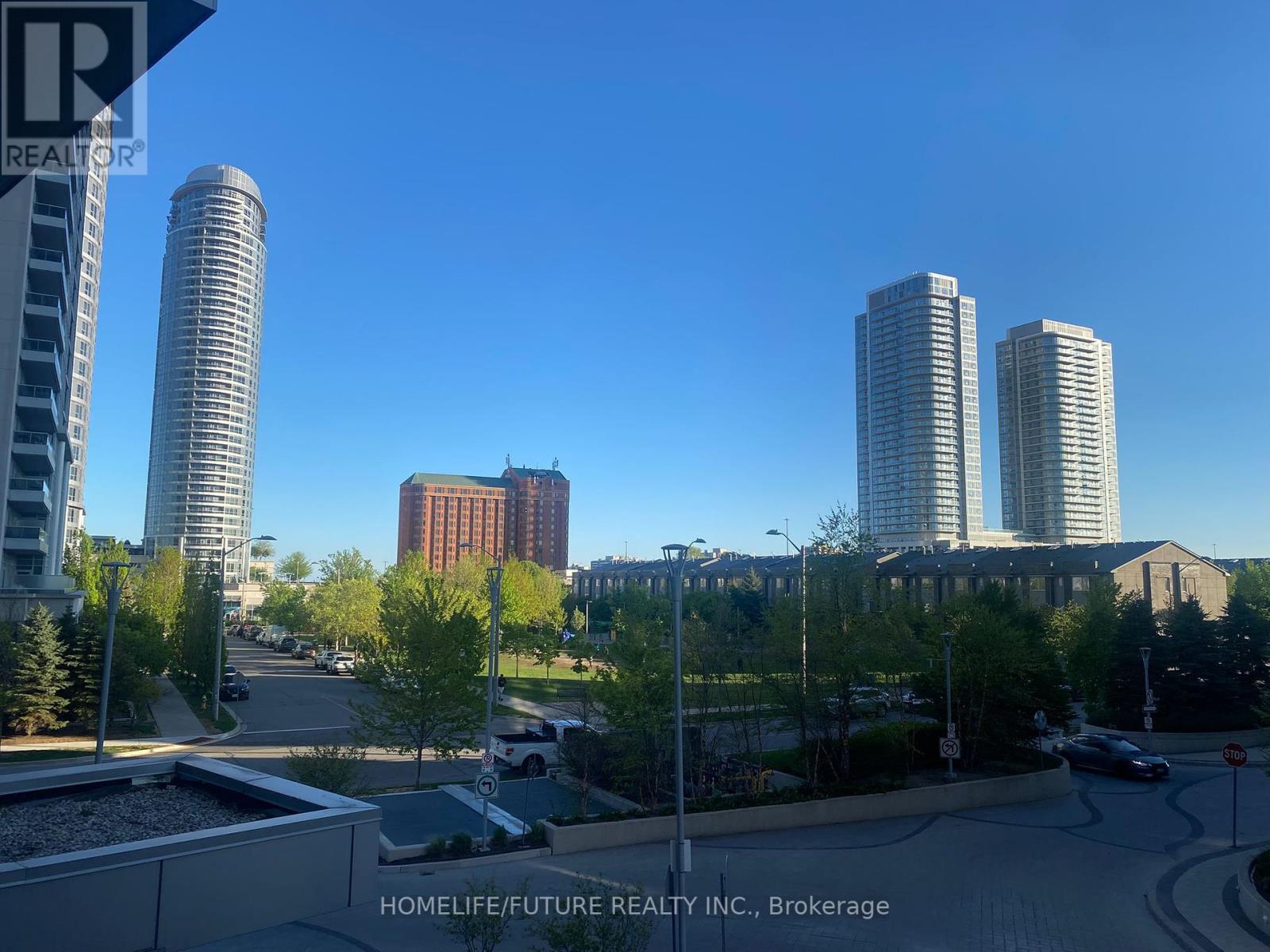204 - 225 Village Green Square Toronto (Agincourt South-Malvern West), Ontario M1S 0N4
$530,000Maintenance, Common Area Maintenance, Water
$512.13 Monthly
Maintenance, Common Area Maintenance, Water
$512.13 MonthlyNewly Constructed Tridel Condominium In The Prestigious Metrogate Community Welcome To This Elegantly Designed 1-Bedroom Plus Den Residence Offering A Bright And Spacious Open-Concept Layout, Thoughtfully Finished With Contemporary Upgrades. Interior Features Include Smooth Ceilings, Custom Cabinetry, Recessed Lighting In The Kitchen, Mirrored Closet Doors, Premium Window Coverings, And A Modern Glass-Enclosed Shower. The Versatile Den Provides An Ideal Space For A Home Office, Guest Room, Or Additional Living Area. A Rare Tandem Two-Car Parking Space Adds Significant Value And Convenience-Perfect For Couples Seeking Both Style And Practicality. Maintenance Fees Include Unlimited Rogers Internet, Enhancing Both Comfort And Connectivity. Located In A Highly Desirable Neighbourhood With Easy Access To Transit, Parks, Shopping, And Dining, This Offering Presents An Exceptional Opportunity For Discerning Buyers. (id:55499)
Property Details
| MLS® Number | E12204544 |
| Property Type | Single Family |
| Neigbourhood | Scarborough |
| Community Name | Agincourt South-Malvern West |
| Community Features | Pet Restrictions |
| Features | Balcony |
| Parking Space Total | 2 |
Building
| Bathroom Total | 1 |
| Bedrooms Above Ground | 1 |
| Bedrooms Below Ground | 1 |
| Bedrooms Total | 2 |
| Age | 0 To 5 Years |
| Appliances | Dishwasher, Dryer, Oven, Hood Fan, Stove, Washer, Window Coverings, Refrigerator |
| Cooling Type | Central Air Conditioning |
| Exterior Finish | Concrete |
| Flooring Type | Laminate |
| Heating Fuel | Natural Gas |
| Heating Type | Forced Air |
| Size Interior | 500 - 599 Sqft |
| Type | Apartment |
Parking
| Underground | |
| Garage |
Land
| Acreage | No |
Rooms
| Level | Type | Length | Width | Dimensions |
|---|---|---|---|---|
| Flat | Foyer | 2.3 m | 2.25 m | 2.3 m x 2.25 m |
| Flat | Den | 2.3 m | 2.25 m | 2.3 m x 2.25 m |
| Flat | Kitchen | 2.55 m | 2.53 m | 2.55 m x 2.53 m |
| Flat | Living Room | 3.33 m | 2.9 m | 3.33 m x 2.9 m |
| Flat | Bedroom | 2.75 m | 3.82 m | 2.75 m x 3.82 m |
Interested?
Contact us for more information















