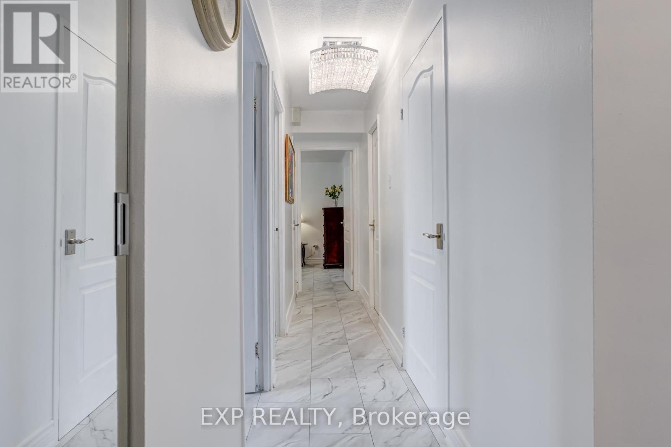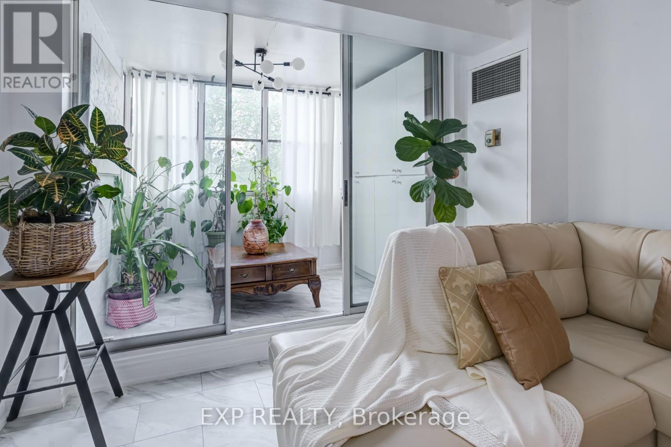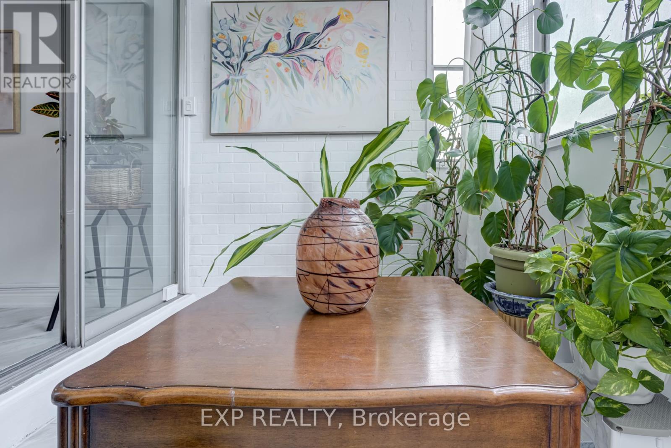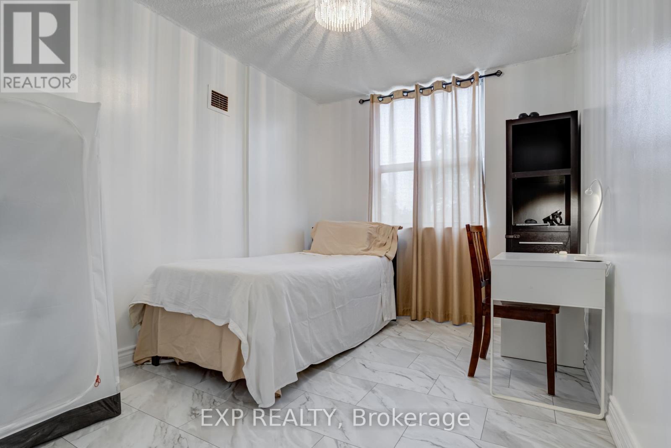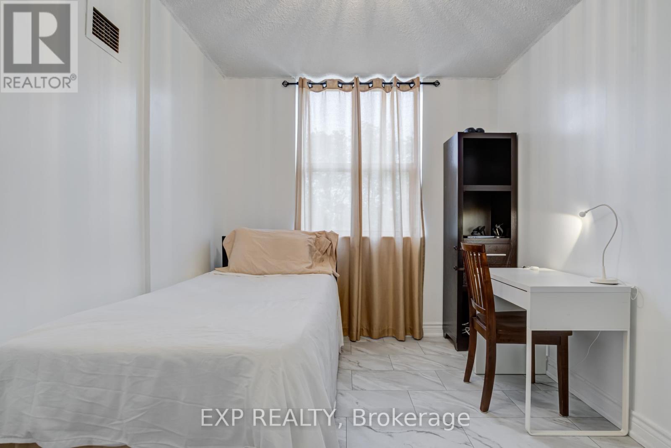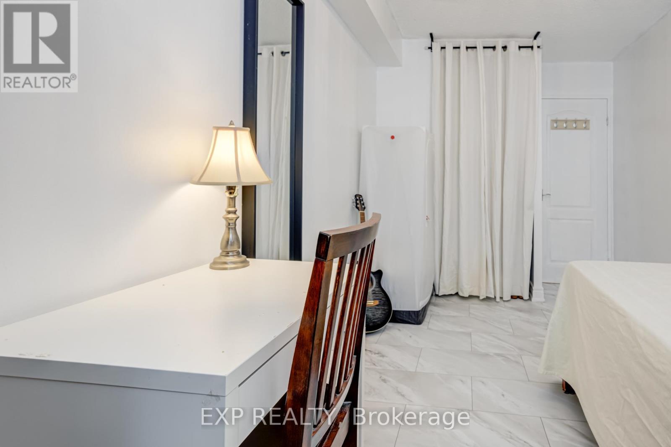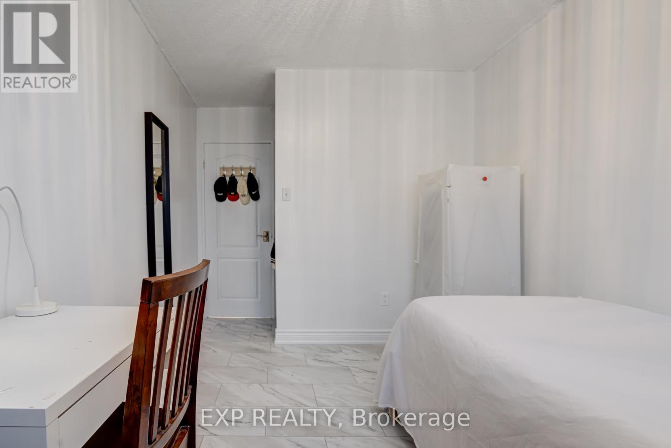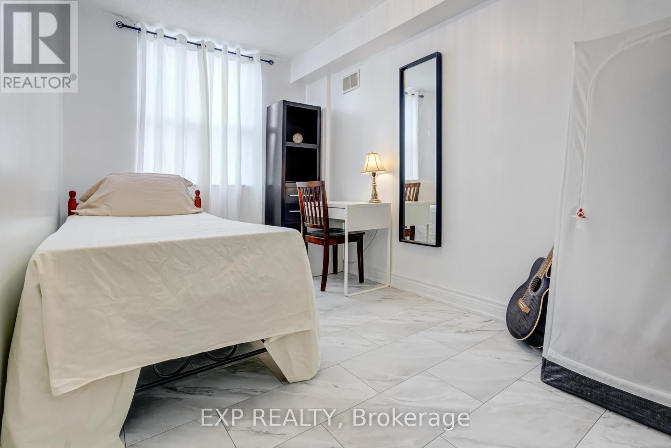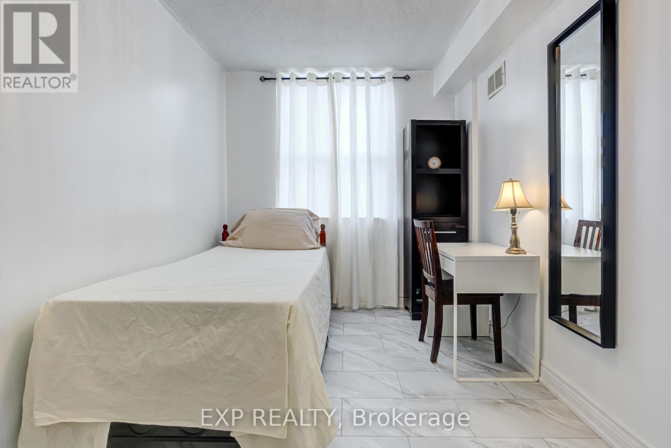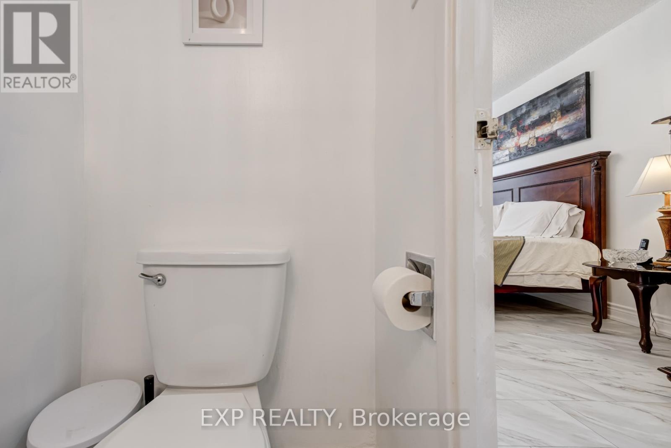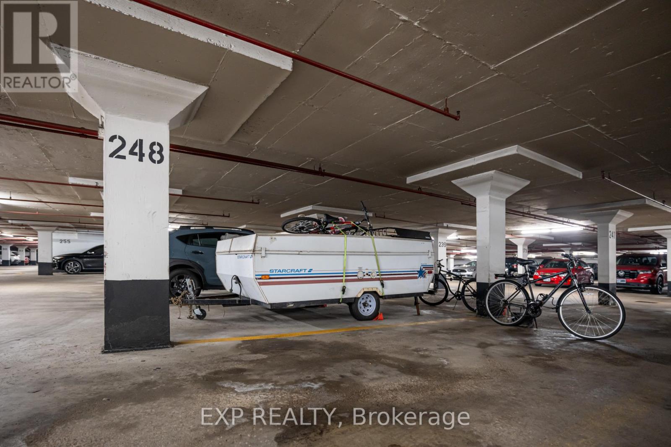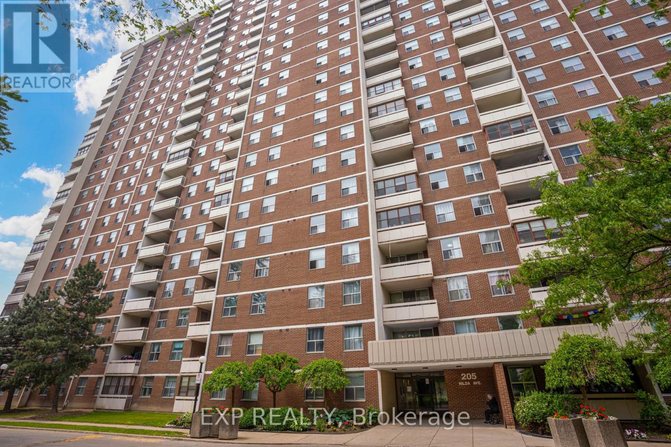302 - 205 Hilda Avenue Toronto (Newtonbrook West), Ontario M2M 4B1
$684,500Maintenance, Heat, Water, Electricity, Cable TV, Insurance, Common Area Maintenance, Parking
$600 Monthly
Maintenance, Heat, Water, Electricity, Cable TV, Insurance, Common Area Maintenance, Parking
$600 MonthlyWelcome to this beautifully maintained and upgraded unit. This spacious suite features brand new, scratch-resistant vinyl flooring throughout and elegant chandeliers in the dining and living areas, offering a stylish and modern feel. The enclosed balcony provides flexibility, ideal as a home office or additional living space. The kitchen is updated with quartz countertops and stainless steel appliances, while a separate laundry room adds everyday convenience. Freshly painted and filled with natural light, the unit boasts a desirable west-facing view. Bonus features include - 2 parking spots, Enclosed balcony/solarium, Dedicated laundry room. Prime location with easy access to TTC & YRT, Centerpoint Mall, groceries, shopping, and schools. Don't miss this exceptional opportunity move-in ready and centrally located. (id:55499)
Property Details
| MLS® Number | C12203793 |
| Property Type | Single Family |
| Community Name | Newtonbrook West |
| Amenities Near By | Park, Place Of Worship, Schools, Public Transit |
| Community Features | Pet Restrictions |
| Features | Balcony, Carpet Free |
| Parking Space Total | 2 |
| Structure | Porch |
| View Type | City View |
Building
| Bathroom Total | 2 |
| Bedrooms Above Ground | 3 |
| Bedrooms Below Ground | 1 |
| Bedrooms Total | 4 |
| Amenities | Visitor Parking |
| Appliances | Dishwasher, Dryer, Stove, Washer, Refrigerator |
| Cooling Type | Central Air Conditioning |
| Exterior Finish | Brick |
| Fire Protection | Smoke Detectors |
| Flooring Type | Vinyl |
| Half Bath Total | 1 |
| Heating Fuel | Natural Gas |
| Heating Type | Forced Air |
| Size Interior | 1000 - 1199 Sqft |
| Type | Apartment |
Parking
| Underground | |
| No Garage |
Land
| Acreage | No |
| Land Amenities | Park, Place Of Worship, Schools, Public Transit |
Rooms
| Level | Type | Length | Width | Dimensions |
|---|---|---|---|---|
| Flat | Living Room | 5.78 m | 3.3 m | 5.78 m x 3.3 m |
| Flat | Dining Room | 3.01 m | 2.4 m | 3.01 m x 2.4 m |
| Flat | Primary Bedroom | 4.95 m | 3.35 m | 4.95 m x 3.35 m |
| Flat | Bedroom 2 | 3.73 m | 2.46 m | 3.73 m x 2.46 m |
| Flat | Bedroom 3 | 3.75 m | 2.5 m | 3.75 m x 2.5 m |
| Flat | Kitchen | Measurements not available | ||
| Flat | Laundry Room | Measurements not available |
Interested?
Contact us for more information





