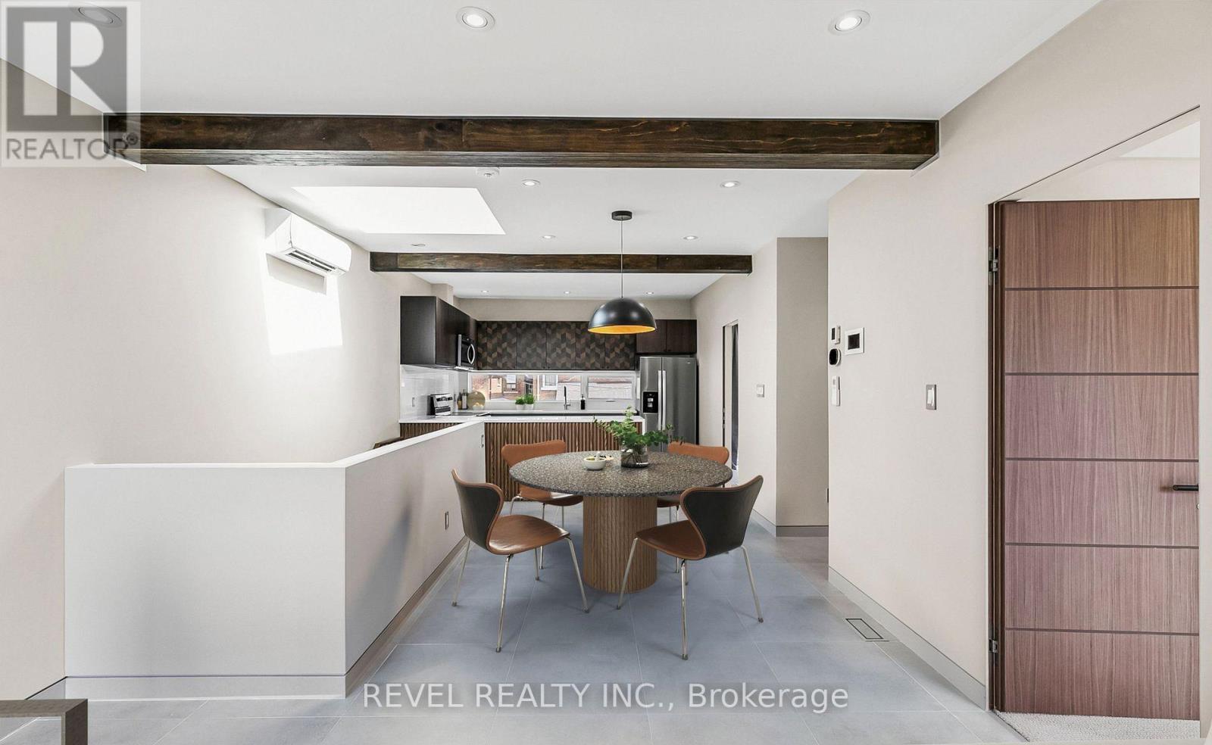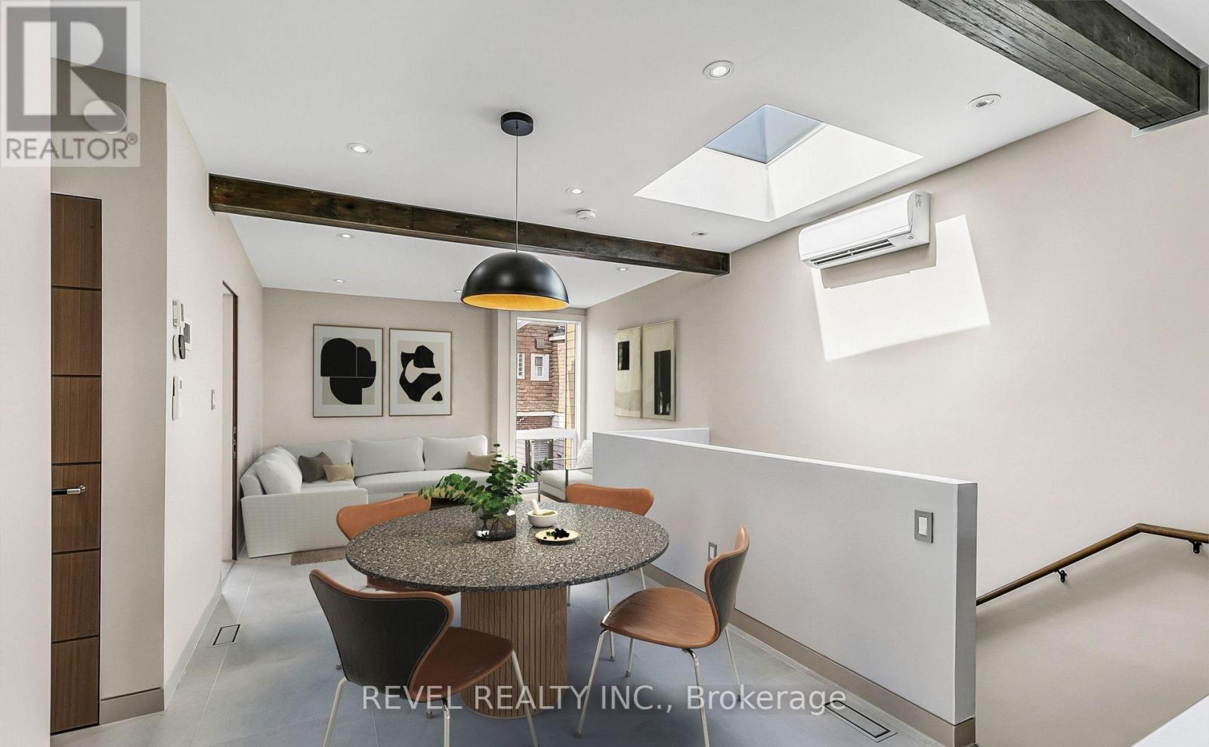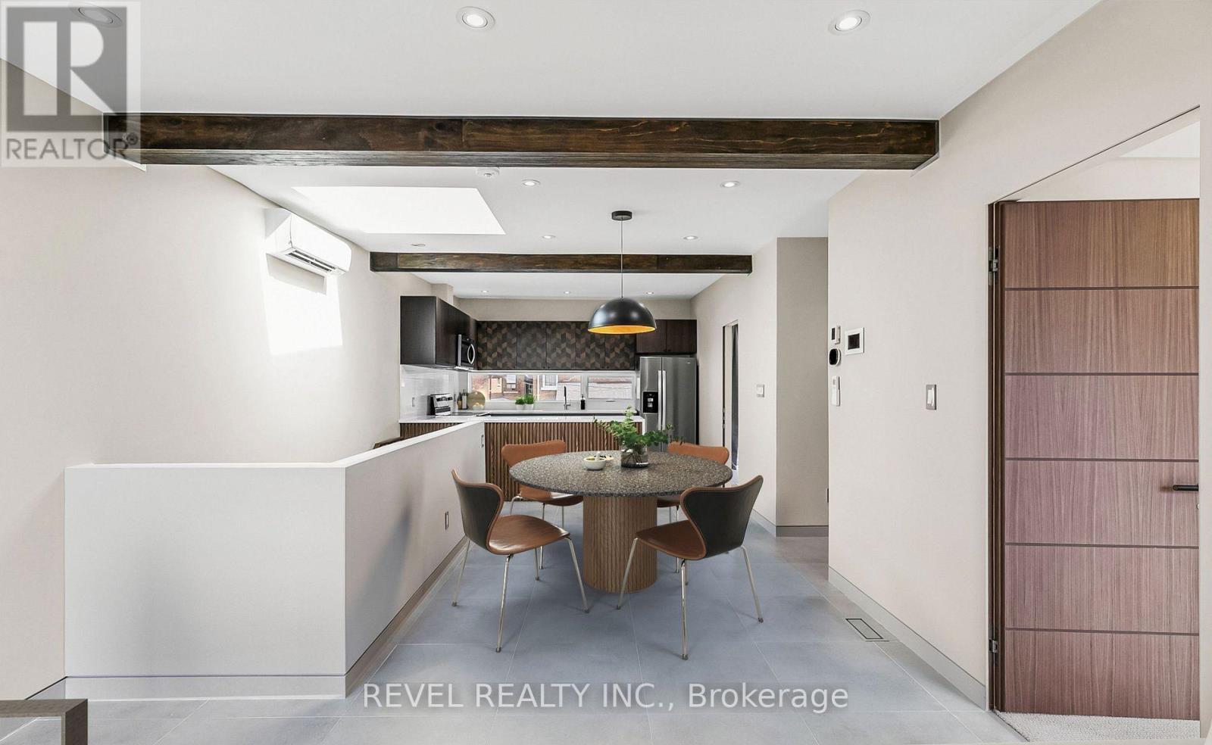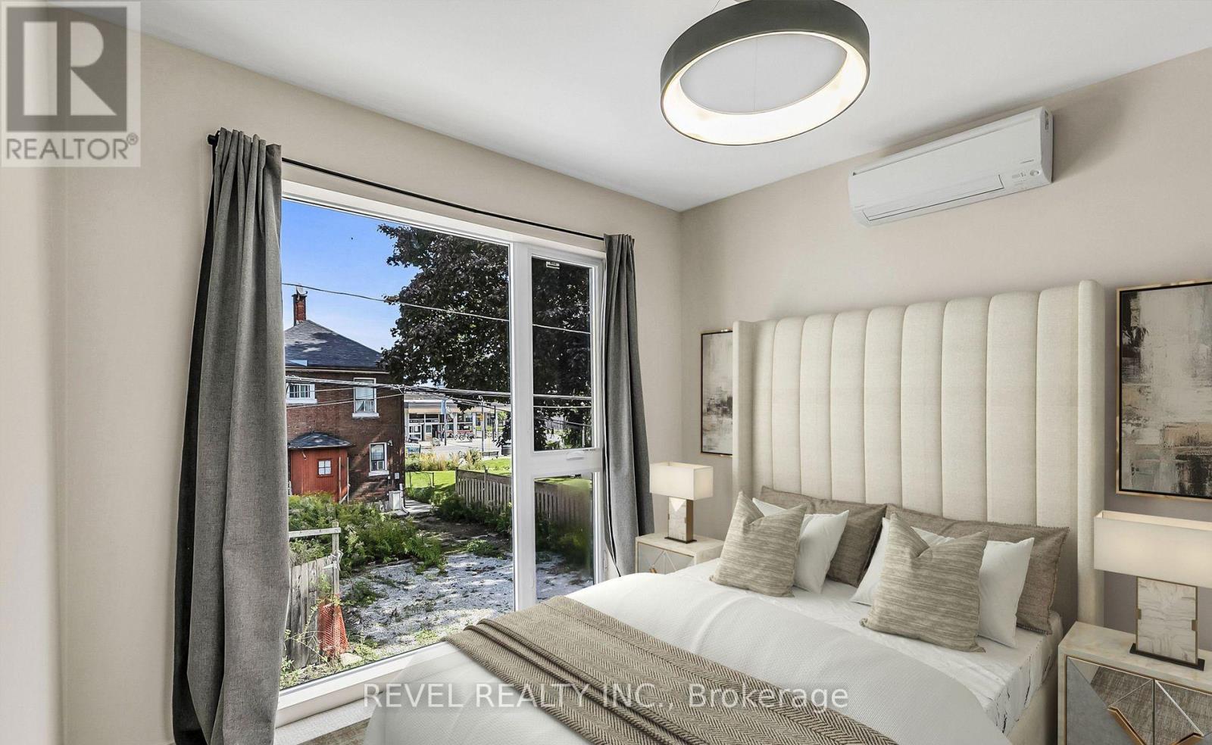2 Bedroom
1 Bathroom
700 - 1100 sqft
Loft
Central Air Conditioning, Ventilation System
Forced Air
$2,800 Monthly
880 SQFT - Brand New, Never Lived-In Private Loft Offering 2-Full Bedrooms + 1 Washroom W/ Ensuite Laundry and High Speed Internet Included. Features High Ceilings, Modern Finishes, And A Bright Open-Concept Layout That Maximizes Space And Natural Light. Two Minute Walk To Main Street TTC Subway Station And Danforth GO Station. A Rare Opportunity To Live In A Newly Built, Turnkey Loft In One Of Torontos Most Vibrant And Connected Neighborhoods. (id:55499)
Property Details
|
MLS® Number
|
E12203542 |
|
Property Type
|
Single Family |
|
Community Name
|
East End-Danforth |
|
Amenities Near By
|
Public Transit, Park, Schools |
|
Communication Type
|
High Speed Internet |
|
Community Features
|
Community Centre |
Building
|
Bathroom Total
|
1 |
|
Bedrooms Above Ground
|
2 |
|
Bedrooms Total
|
2 |
|
Age
|
New Building |
|
Appliances
|
Blinds, Cooktop, Dishwasher, Dryer, Microwave, Hood Fan, Washer, Refrigerator |
|
Architectural Style
|
Loft |
|
Construction Style Attachment
|
Detached |
|
Cooling Type
|
Central Air Conditioning, Ventilation System |
|
Exterior Finish
|
Steel, Concrete |
|
Flooring Type
|
Carpeted |
|
Foundation Type
|
Block, Poured Concrete |
|
Heating Fuel
|
Natural Gas |
|
Heating Type
|
Forced Air |
|
Size Interior
|
700 - 1100 Sqft |
|
Type
|
House |
|
Utility Water
|
Municipal Water |
Parking
Land
|
Acreage
|
No |
|
Land Amenities
|
Public Transit, Park, Schools |
|
Sewer
|
Sanitary Sewer |
Rooms
| Level |
Type |
Length |
Width |
Dimensions |
|
Main Level |
Kitchen |
3.7 m |
2.4 m |
3.7 m x 2.4 m |
|
Main Level |
Dining Room |
6.7 m |
3.7 m |
6.7 m x 3.7 m |
|
Main Level |
Living Room |
6.7 m |
3.7 m |
6.7 m x 3.7 m |
|
Main Level |
Primary Bedroom |
3.1 m |
3 m |
3.1 m x 3 m |
|
Main Level |
Bedroom 2 |
3 m |
3 m |
3 m x 3 m |
https://www.realtor.ca/real-estate/28431980/private-loft-27-chisholm-avenue-toronto-east-end-danforth-east-end-danforth











