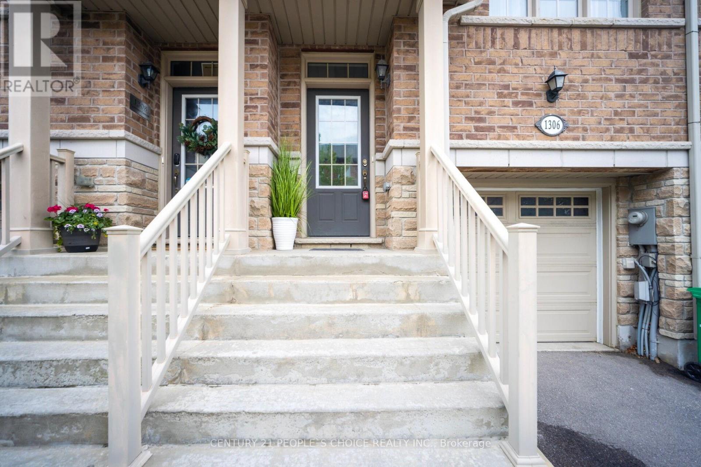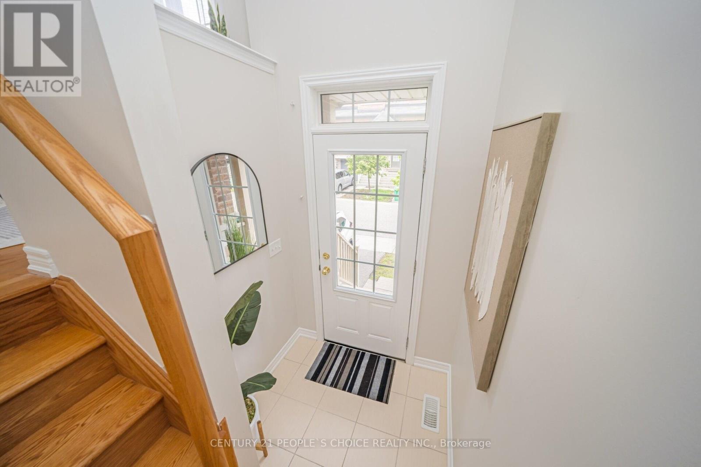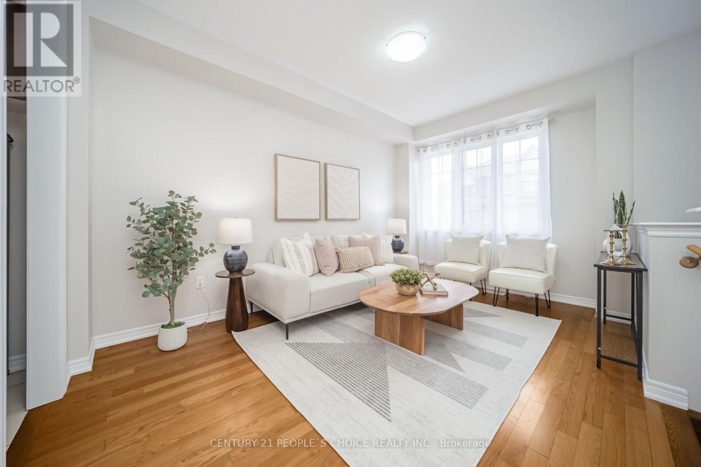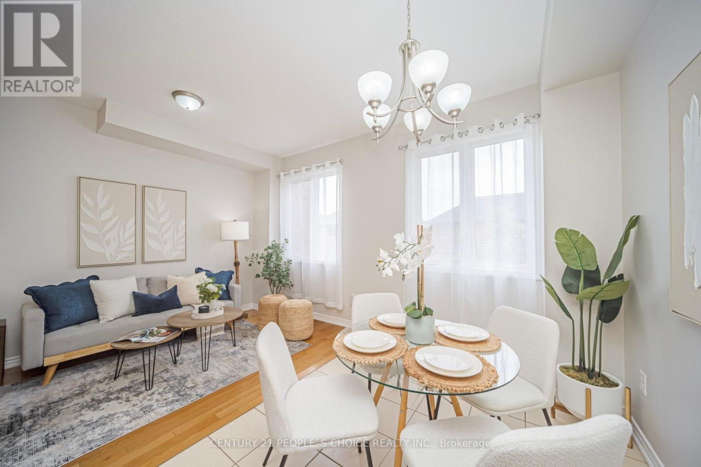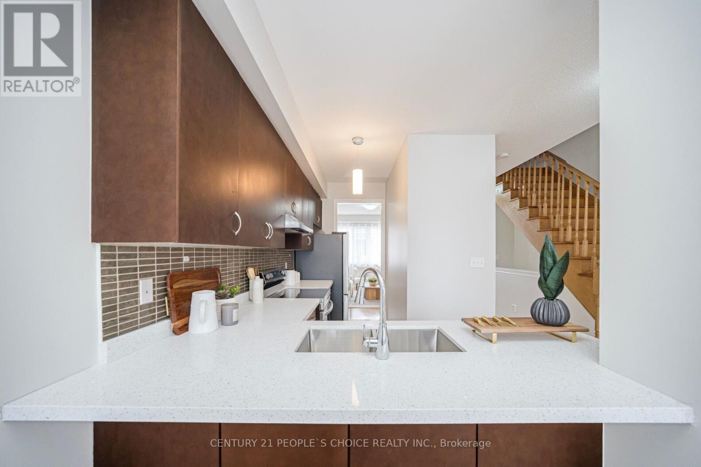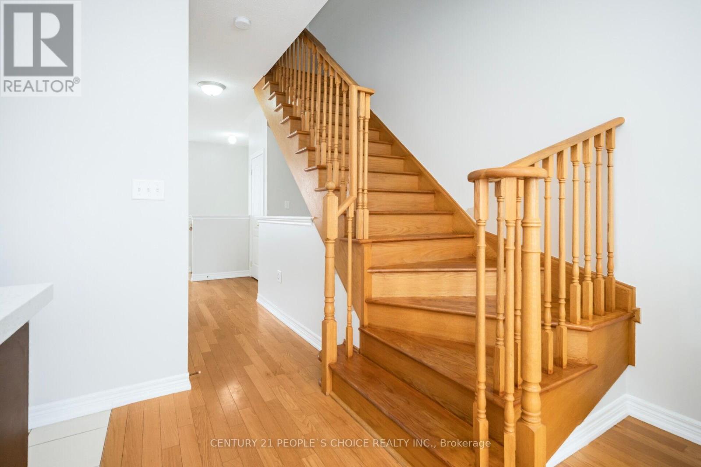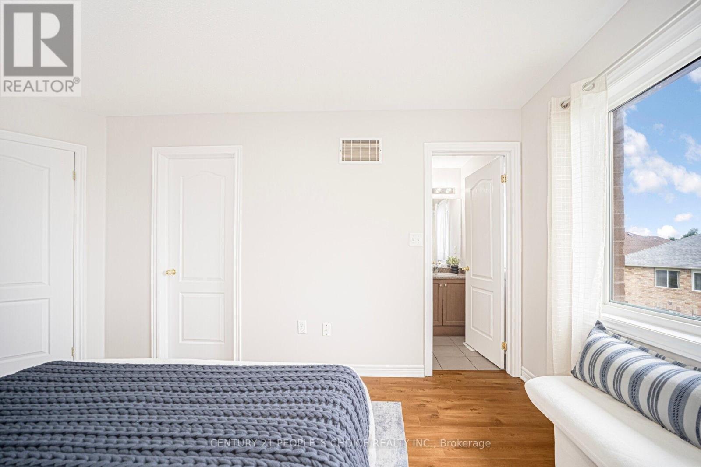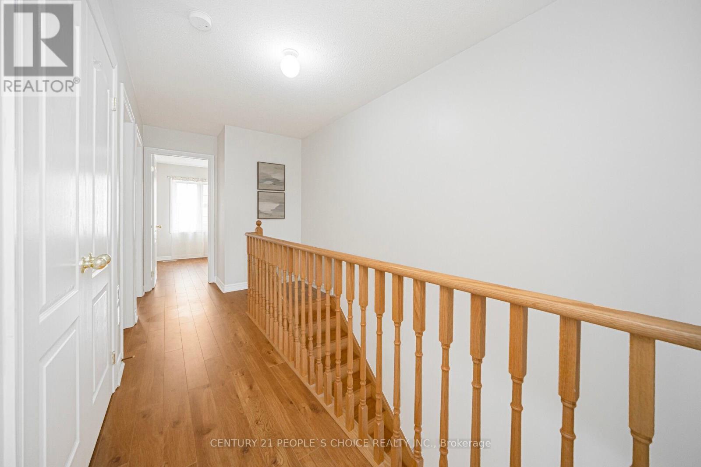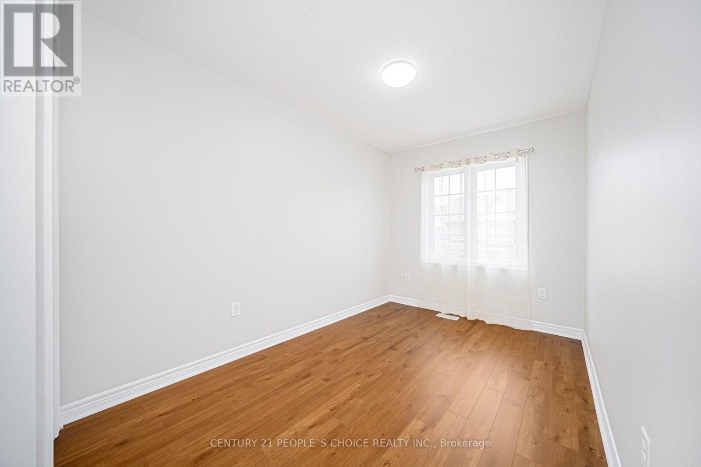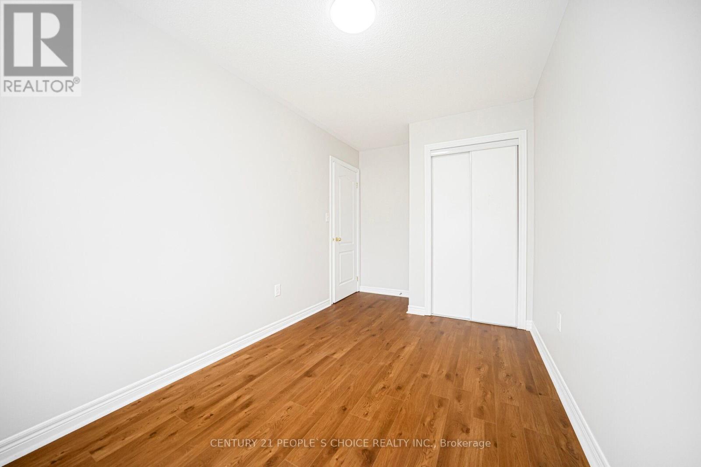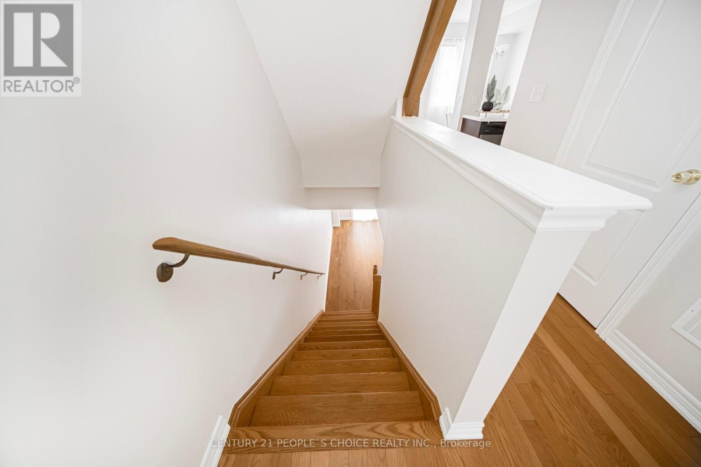1306 Granrock Crescent Mississauga (East Credit), Ontario L5V 0E1
$919,900Maintenance, Parcel of Tied Land
$102 Monthly
Maintenance, Parcel of Tied Land
$102 MonthlyImmaculate Freehold Townhouse w/ 3 Bdrm + 3 W/R ((9' Ceilings)) Freshly & Professionally Painted// Hardwood on Main Floor// Brand New Laminate Floor 2nd Level + Bsmt// Oak Stairs// Spacious Living Room// Open Concept Family Room// Lots of natural Lights// Large Eat-in Kitchen w/ Brand New Quartz Counter Top + Back Splash + S/S Appliances// Large Master Bdrm w/ 4 Pcs Ensuite + W/I Closet//All Good Size Bdrms// Private Fenced Yard// No Side Walk// Finished Basement w/ walk-out to yard + Access to Garage// Close to Hwy, Schools, Public Transit, Heartland Centre, Restaurants, Banks, Grocery, parks and all other amenities// (id:55499)
Open House
This property has open houses!
1:30 pm
Ends at:4:00 pm
1:30 pm
Ends at:4:00 pm
Property Details
| MLS® Number | W12202194 |
| Property Type | Single Family |
| Community Name | East Credit |
| Features | Carpet Free |
| Parking Space Total | 2 |
Building
| Bathroom Total | 3 |
| Bedrooms Above Ground | 3 |
| Bedrooms Total | 3 |
| Age | New Building |
| Appliances | Dishwasher, Dryer, Stove, Washer, Window Coverings, Refrigerator |
| Basement Development | Finished |
| Basement Features | Walk Out |
| Basement Type | N/a (finished) |
| Construction Style Attachment | Attached |
| Cooling Type | Central Air Conditioning |
| Exterior Finish | Brick |
| Flooring Type | Hardwood, Ceramic, Laminate |
| Foundation Type | Unknown |
| Half Bath Total | 1 |
| Heating Fuel | Natural Gas |
| Heating Type | Forced Air |
| Stories Total | 2 |
| Size Interior | 1100 - 1500 Sqft |
| Type | Row / Townhouse |
| Utility Water | Municipal Water |
Parking
| Garage |
Land
| Acreage | No |
| Sewer | Sanitary Sewer |
| Size Depth | 91 Ft ,6 In |
| Size Frontage | 16 Ft ,4 In |
| Size Irregular | 16.4 X 91.5 Ft |
| Size Total Text | 16.4 X 91.5 Ft |
Rooms
| Level | Type | Length | Width | Dimensions |
|---|---|---|---|---|
| Second Level | Primary Bedroom | 3.03 m | 4.85 m | 3.03 m x 4.85 m |
| Second Level | Bedroom 2 | 2.42 m | 3.6 m | 2.42 m x 3.6 m |
| Second Level | Bedroom 3 | 2.18 m | 3.03 m | 2.18 m x 3.03 m |
| Basement | Great Room | 2.91 m | 5.4 m | 2.91 m x 5.4 m |
| Basement | Laundry Room | Measurements not available | ||
| Main Level | Living Room | 3.03 m | 4.55 m | 3.03 m x 4.55 m |
| Main Level | Family Room | 2.15 m | 3.63 m | 2.15 m x 3.63 m |
| Main Level | Kitchen | 4.51 m | 7.69 m | 4.51 m x 7.69 m |
| Main Level | Dining Room | 4.51 m | 7.69 m | 4.51 m x 7.69 m |
Interested?
Contact us for more information




