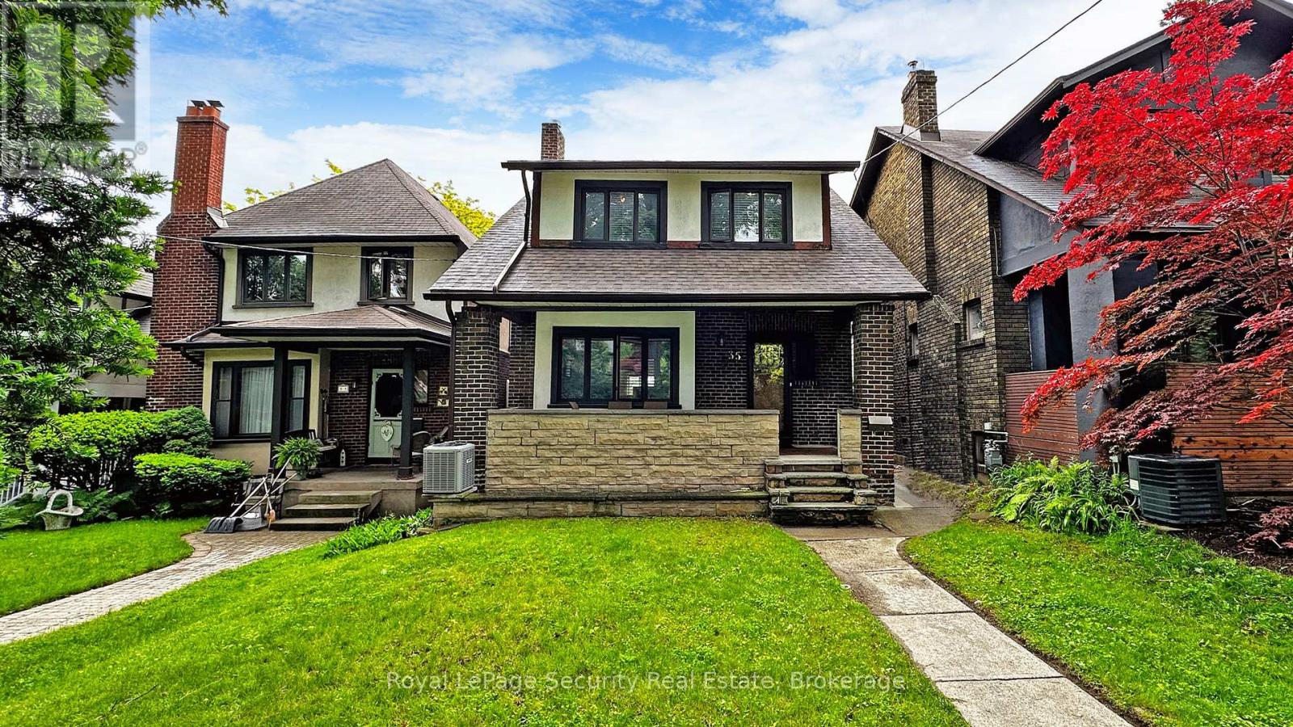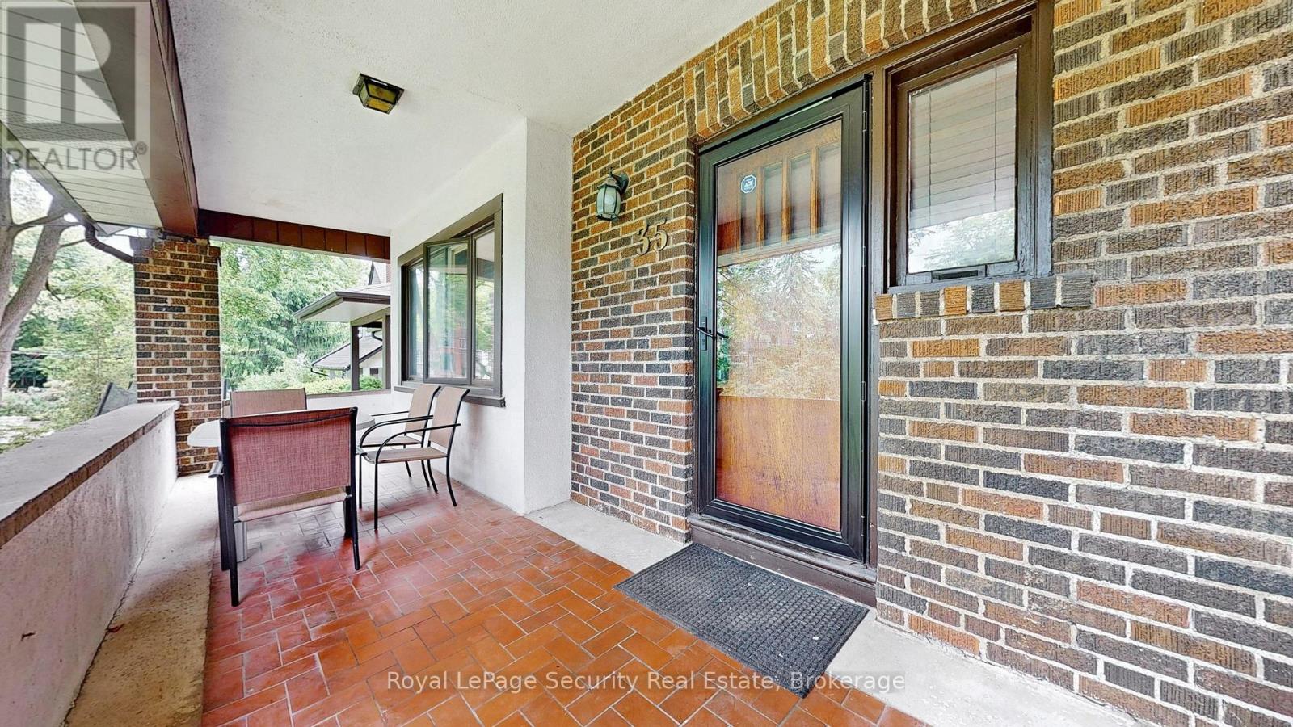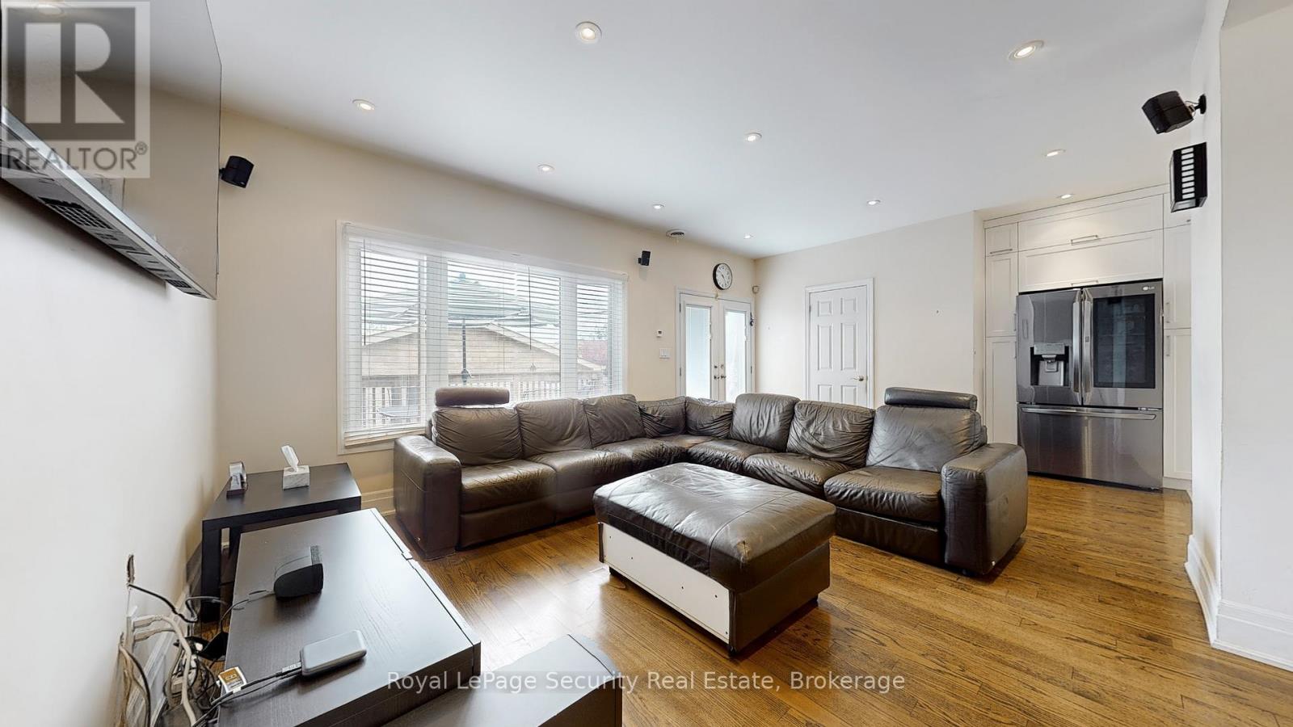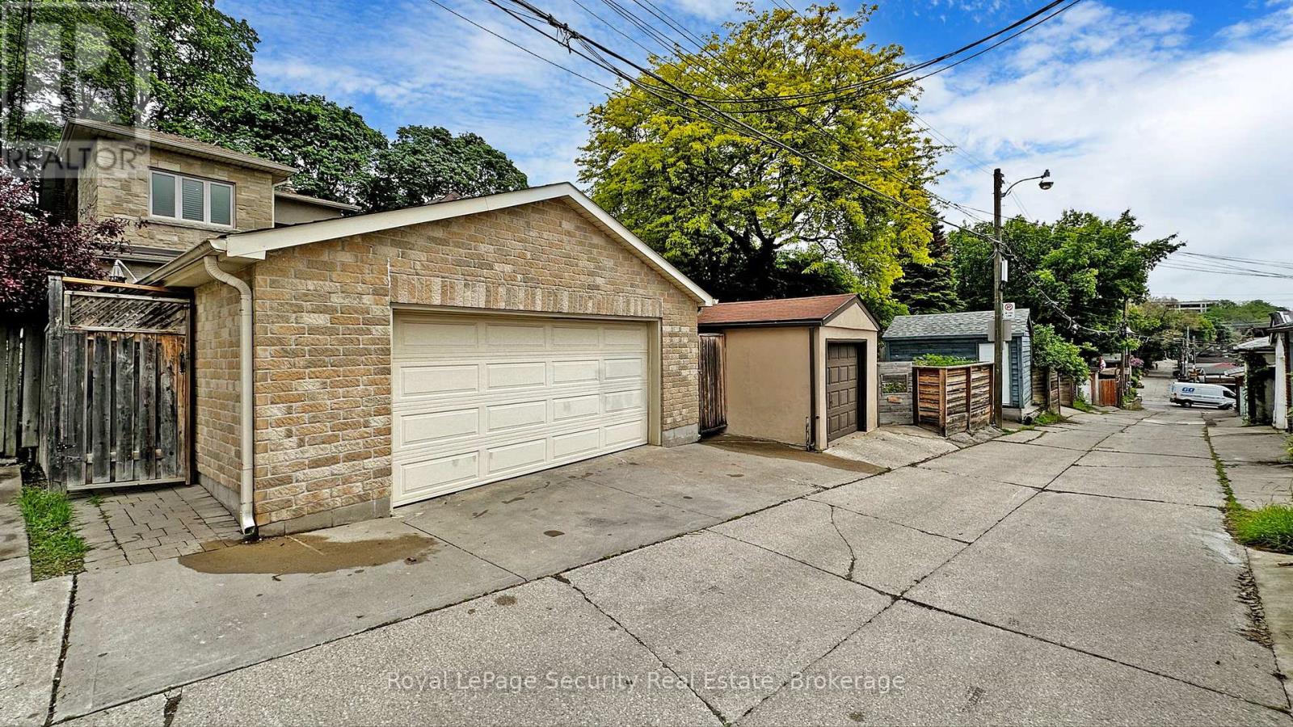35 Regal Road Toronto (Wychwood), Ontario M6H 2J6
6 Bedroom
3 Bathroom
1500 - 2000 sqft
Fireplace
Central Air Conditioning
Radiant Heat
$2,877,000
Welcome to a rare opportunity in the sought after regal heights community. This charming home blends timeless elegance with modern conveniences. Enjoy the warmth of original wood features throughout, complemented by numerous upgrades. Notable highlights include rebuilt double-car stone garage, a thoughtfully designed addition featuring a family room and a mud room and a powder, with distinctive stone walls, and breathtaking cityscape views from the deck. Don't miss out on making this unique property your new home! (id:55499)
Open House
This property has open houses!
June
7
Saturday
Starts at:
2:00 pm
Ends at:4:00 pm
June
8
Sunday
Starts at:
2:00 pm
Ends at:4:00 pm
Property Details
| MLS® Number | C12201569 |
| Property Type | Single Family |
| Community Name | Wychwood |
| Features | Irregular Lot Size |
| Parking Space Total | 3 |
| View Type | City View |
Building
| Bathroom Total | 3 |
| Bedrooms Above Ground | 4 |
| Bedrooms Below Ground | 2 |
| Bedrooms Total | 6 |
| Appliances | Garage Door Opener Remote(s), Dishwasher, Hood Fan, Stove, Window Coverings, Refrigerator |
| Basement Features | Apartment In Basement |
| Basement Type | N/a |
| Construction Style Attachment | Detached |
| Cooling Type | Central Air Conditioning |
| Exterior Finish | Brick |
| Fireplace Present | Yes |
| Flooring Type | Hardwood |
| Foundation Type | Block |
| Heating Fuel | Natural Gas |
| Heating Type | Radiant Heat |
| Stories Total | 2 |
| Size Interior | 1500 - 2000 Sqft |
| Type | House |
| Utility Water | Municipal Water |
Parking
| Detached Garage | |
| Garage |
Land
| Acreage | No |
| Sewer | Sanitary Sewer |
| Size Depth | 155 Ft ,9 In |
| Size Frontage | 30 Ft ,4 In |
| Size Irregular | 30.4 X 155.8 Ft |
| Size Total Text | 30.4 X 155.8 Ft |
Rooms
| Level | Type | Length | Width | Dimensions |
|---|---|---|---|---|
| Second Level | Bedroom | 4.63 m | 3.63 m | 4.63 m x 3.63 m |
| Second Level | Bedroom 2 | 4.54 m | 3.21 m | 4.54 m x 3.21 m |
| Second Level | Bedroom 3 | 3.81 m | 3.03 m | 3.81 m x 3.03 m |
| Second Level | Bedroom 4 | 4.24 m | 3.63 m | 4.24 m x 3.63 m |
| Basement | Bedroom 2 | 3.33 m | 3.03 m | 3.33 m x 3.03 m |
| Basement | Kitchen | 3.63 m | 2.72 m | 3.63 m x 2.72 m |
| Basement | Laundry Room | 4.54 m | 3.21 m | 4.54 m x 3.21 m |
| Basement | Bedroom | 3.93 m | 3.03 m | 3.93 m x 3.03 m |
| Main Level | Living Room | 4.09 m | 5.24 m | 4.09 m x 5.24 m |
| Main Level | Dining Room | 3.72 m | 3.72 m | 3.72 m x 3.72 m |
| Main Level | Family Room | 3.93 m | 3.93 m | 3.93 m x 3.93 m |
| Main Level | Mud Room | 1.69 m | 3.93 m | 1.69 m x 3.93 m |
| Main Level | Kitchen | 3.93 m | 2.87 m | 3.93 m x 2.87 m |
Utilities
| Cable | Installed |
| Electricity | Installed |
| Sewer | Installed |
https://www.realtor.ca/real-estate/28427935/35-regal-road-toronto-wychwood-wychwood
Interested?
Contact us for more information




















































