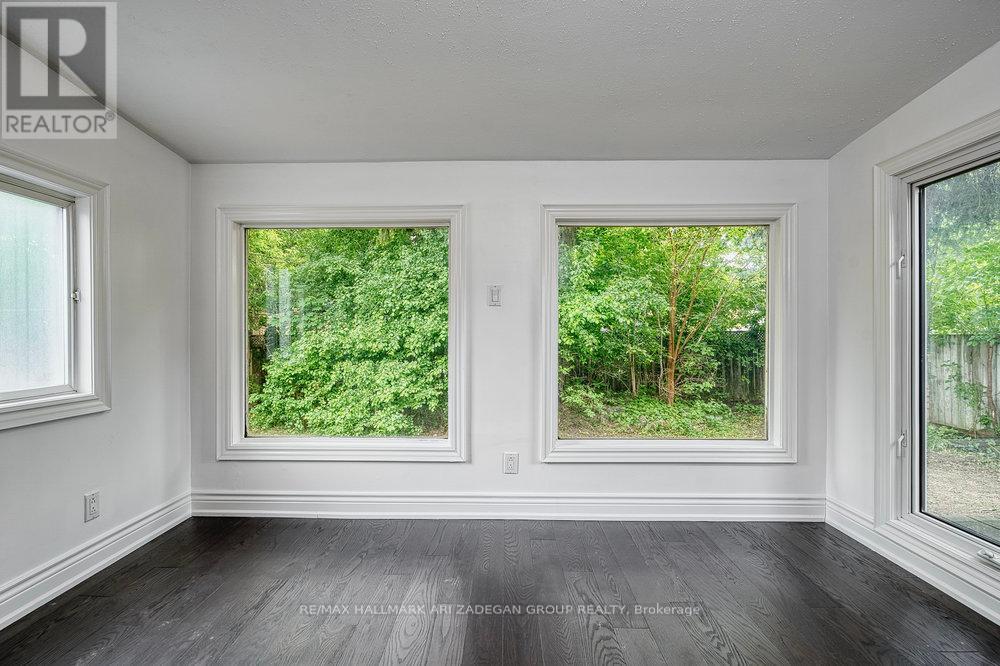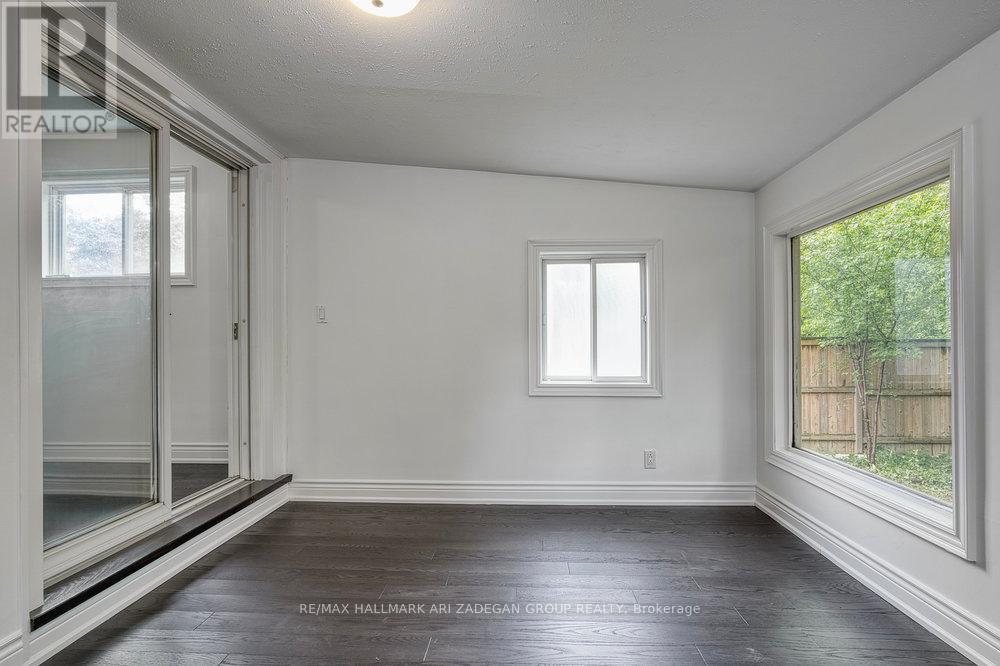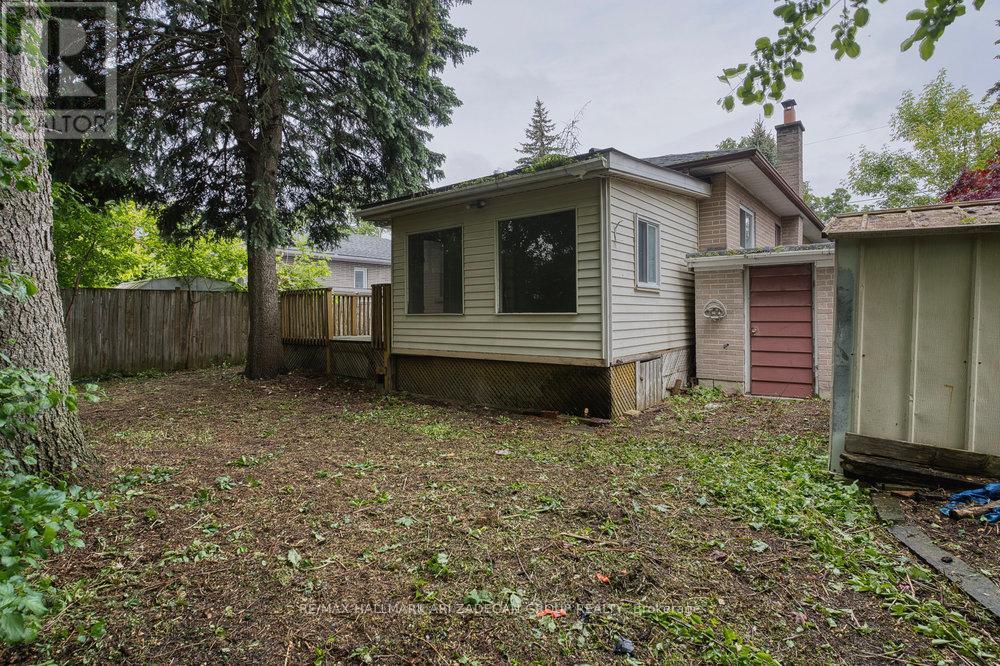402 Centre Street E Richmond Hill (Crosby), Ontario L4C 1B7
4 Bedroom
2 Bathroom
1100 - 1500 sqft
Raised Bungalow
Fireplace
Central Air Conditioning
Forced Air
$3,600 Monthly
beautifully Renovated Home In Prime Richmond Hill Location! Entire Detached House Available For Lease Featuring A Bright, Updated Main Floor With Modern Finishes. Spacious Living/Dining Area, Renovated Kitchen With Stainless Steel Appliances, 3 Bedrooms, 2 Bathrooms, Private Driveway & Large Backyard. Ideal For Families Or Professionals Seeking A Turn-Key Home. Quiet Neighbourhood Close To Top Schools, Parks, Transit, Shopping & Hwy 404. Move-In Ready! (id:55499)
Property Details
| MLS® Number | N12201492 |
| Property Type | Single Family |
| Community Name | Crosby |
| Parking Space Total | 2 |
Building
| Bathroom Total | 2 |
| Bedrooms Above Ground | 3 |
| Bedrooms Below Ground | 1 |
| Bedrooms Total | 4 |
| Architectural Style | Raised Bungalow |
| Basement Features | Separate Entrance |
| Basement Type | N/a |
| Construction Style Attachment | Detached |
| Cooling Type | Central Air Conditioning |
| Exterior Finish | Brick |
| Fireplace Present | Yes |
| Flooring Type | Hardwood |
| Foundation Type | Concrete |
| Heating Fuel | Natural Gas |
| Heating Type | Forced Air |
| Stories Total | 1 |
| Size Interior | 1100 - 1500 Sqft |
| Type | House |
| Utility Water | Municipal Water |
Parking
| Attached Garage | |
| Garage |
Land
| Acreage | No |
| Sewer | Sanitary Sewer |
| Size Depth | 110 Ft |
| Size Frontage | 50 Ft |
| Size Irregular | 50 X 110 Ft |
| Size Total Text | 50 X 110 Ft |
Rooms
| Level | Type | Length | Width | Dimensions |
|---|---|---|---|---|
| Basement | Family Room | 6.24 m | 3.42 m | 6.24 m x 3.42 m |
| Main Level | Living Room | 4.27 m | 3.96 m | 4.27 m x 3.96 m |
| Main Level | Dining Room | 5.55 m | 3.26 m | 5.55 m x 3.26 m |
| Main Level | Kitchen | 5.55 m | 3.26 m | 5.55 m x 3.26 m |
| Main Level | Primary Bedroom | 4.57 m | 3.01 m | 4.57 m x 3.01 m |
| Main Level | Bedroom 2 | 3.14 m | 3.12 m | 3.14 m x 3.12 m |
| Main Level | Bedroom 3 | 3.14 m | 2.83 m | 3.14 m x 2.83 m |
| Main Level | Solarium | 3.51 m | 3.04 m | 3.51 m x 3.04 m |
https://www.realtor.ca/real-estate/28427678/402-centre-street-e-richmond-hill-crosby-crosby
Interested?
Contact us for more information





































