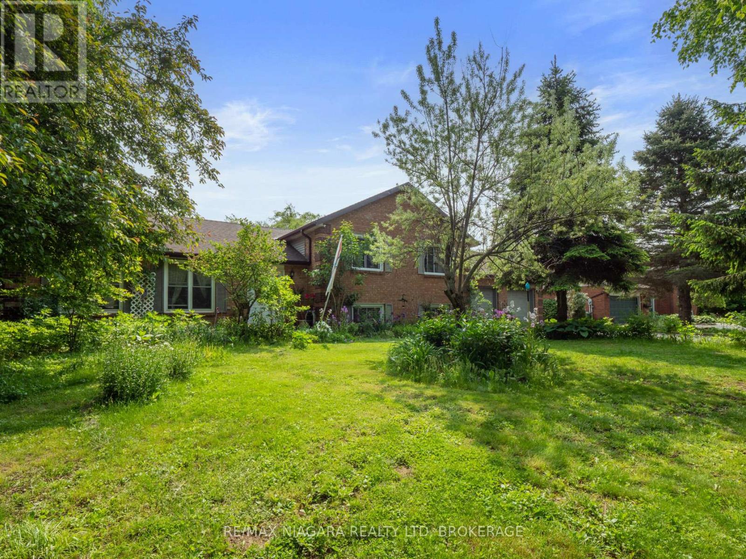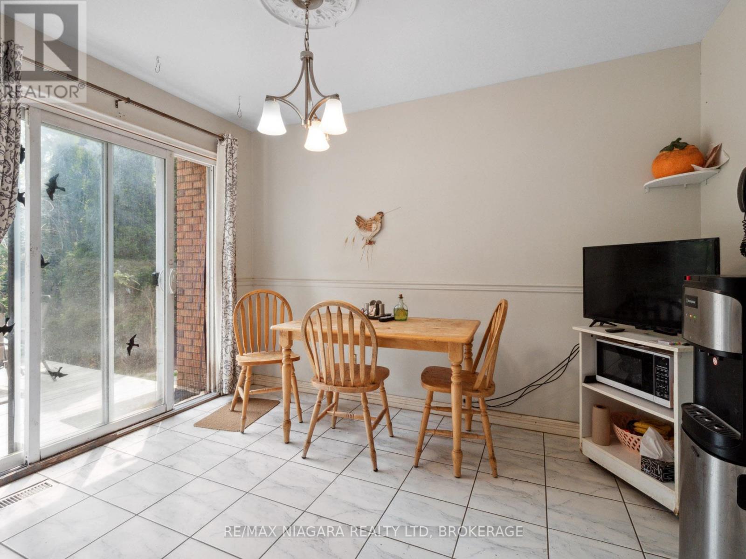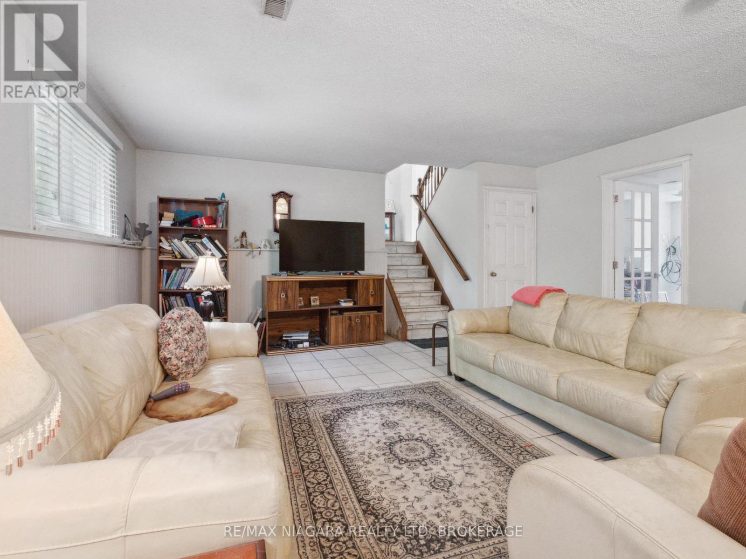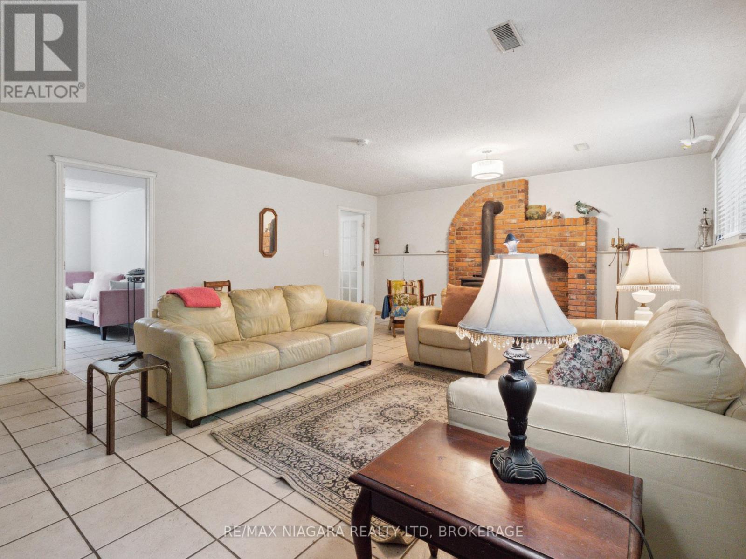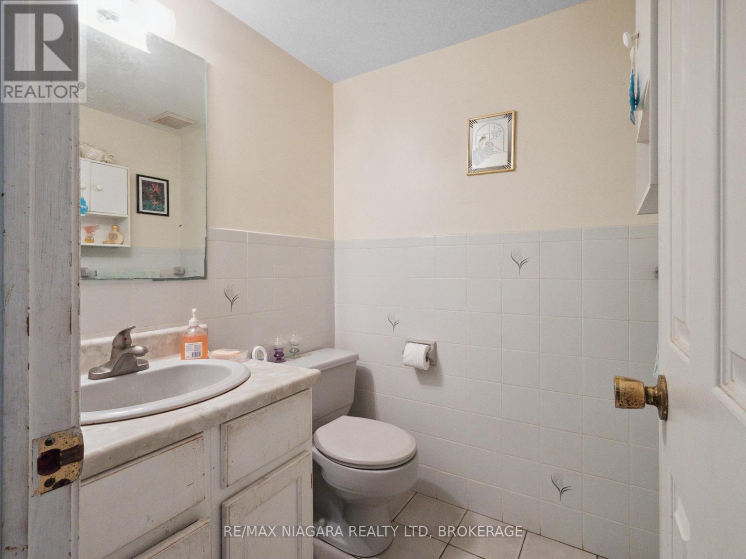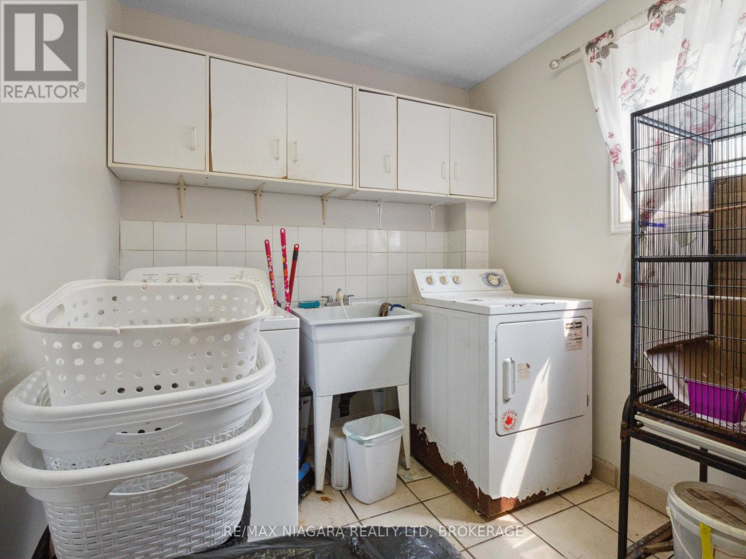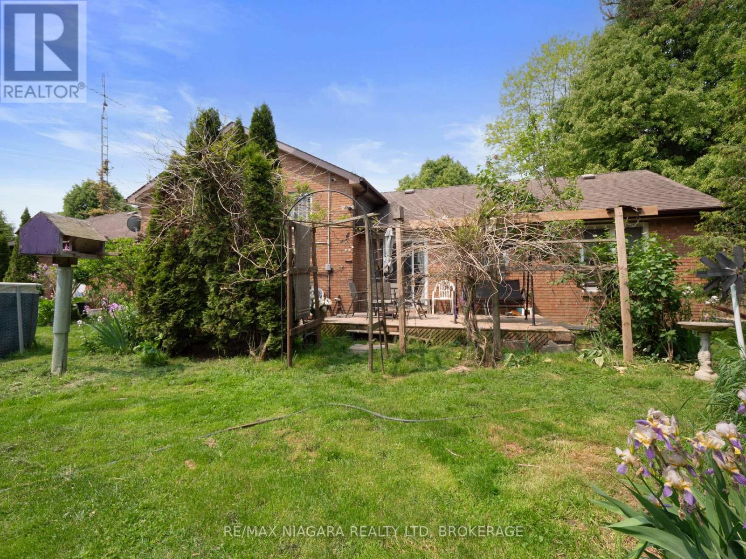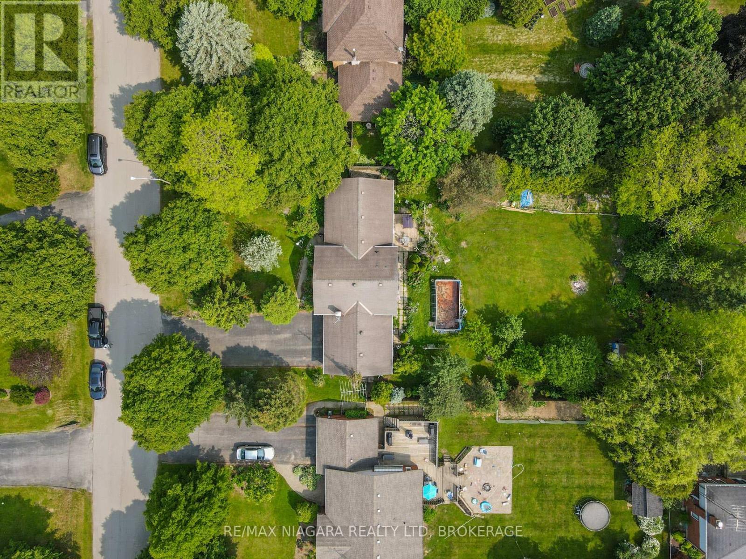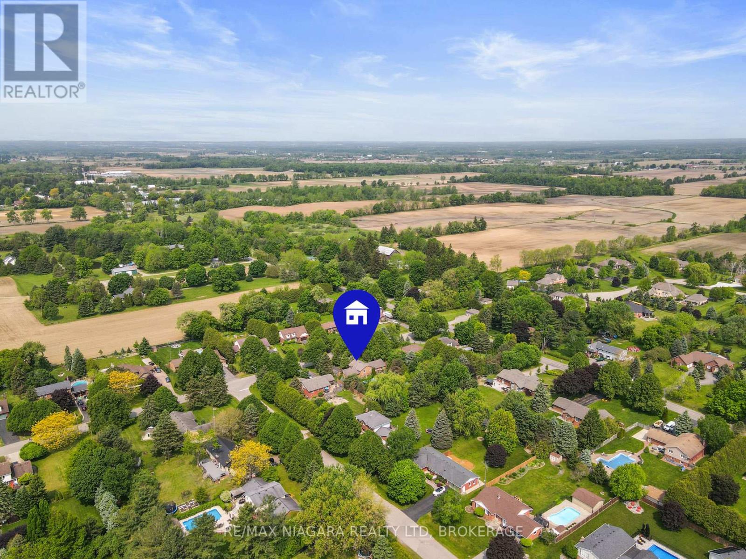4 Bedroom
3 Bathroom
1500 - 2000 sqft
Fireplace
Above Ground Pool
Central Air Conditioning
Forced Air
$1,300,000
Welcome to 10 Beverly Glen, a sprawling 4-level sidesplit centrally located in the Golden Horseshoe and in commuting distance of Dundas, Brantford, Cambridge and Hamilton! Featuring Four Bedrooms, Three bathrooms with both upper bathrooms fully updated in 2024, gas fireplace in main floor living room, wood stove in lower level family room, garage walkup from lower level, and a blank canvas in the basement to expand into with 200 amp service! Lots of privacy with tree coverage on the expansive 100x200ft lot and a large backyard to make your own! So much more to see and with some TLC can be an amazing home for years to come, book your showing today! (id:55499)
Property Details
|
MLS® Number
|
X12201678 |
|
Property Type
|
Single Family |
|
Community Name
|
Orkney |
|
Equipment Type
|
Water Heater |
|
Features
|
Sump Pump |
|
Parking Space Total
|
8 |
|
Pool Type
|
Above Ground Pool |
|
Rental Equipment Type
|
Water Heater |
Building
|
Bathroom Total
|
3 |
|
Bedrooms Above Ground
|
3 |
|
Bedrooms Below Ground
|
1 |
|
Bedrooms Total
|
4 |
|
Amenities
|
Fireplace(s) |
|
Appliances
|
Water Softener, Water Treatment |
|
Basement Type
|
Full |
|
Construction Style Attachment
|
Detached |
|
Construction Style Split Level
|
Sidesplit |
|
Cooling Type
|
Central Air Conditioning |
|
Exterior Finish
|
Brick |
|
Fireplace Present
|
Yes |
|
Fireplace Total
|
2 |
|
Fireplace Type
|
Woodstove |
|
Foundation Type
|
Block |
|
Half Bath Total
|
1 |
|
Heating Fuel
|
Natural Gas |
|
Heating Type
|
Forced Air |
|
Size Interior
|
1500 - 2000 Sqft |
|
Type
|
House |
|
Utility Water
|
Drilled Well |
Parking
Land
|
Acreage
|
No |
|
Sewer
|
Septic System |
|
Size Depth
|
200 Ft |
|
Size Frontage
|
100 Ft |
|
Size Irregular
|
100 X 200 Ft |
|
Size Total Text
|
100 X 200 Ft |
Rooms
| Level |
Type |
Length |
Width |
Dimensions |
|
Basement |
Recreational, Games Room |
8.15 m |
7.24 m |
8.15 m x 7.24 m |
|
Lower Level |
Bedroom 4 |
3.89 m |
3.45 m |
3.89 m x 3.45 m |
|
Lower Level |
Laundry Room |
2.26 m |
3.61 m |
2.26 m x 3.61 m |
|
Lower Level |
Bathroom |
1.5 m |
1.52 m |
1.5 m x 1.52 m |
|
Lower Level |
Family Room |
7.24 m |
5.16 m |
7.24 m x 5.16 m |
|
Main Level |
Foyer |
2.01 m |
3.94 m |
2.01 m x 3.94 m |
|
Main Level |
Living Room |
5.61 m |
3.66 m |
5.61 m x 3.66 m |
|
Main Level |
Dining Room |
3.3 m |
3.66 m |
3.3 m x 3.66 m |
|
Main Level |
Kitchen |
4.98 m |
3.68 m |
4.98 m x 3.68 m |
|
Upper Level |
Bathroom |
1.88 m |
2.59 m |
1.88 m x 2.59 m |
|
Upper Level |
Bedroom |
4.55 m |
3.96 m |
4.55 m x 3.96 m |
|
Upper Level |
Bathroom |
2.59 m |
1.96 m |
2.59 m x 1.96 m |
|
Upper Level |
Bedroom 2 |
3.58 m |
3.63 m |
3.58 m x 3.63 m |
|
Upper Level |
Bedroom 3 |
3.56 m |
3.12 m |
3.56 m x 3.12 m |
https://www.realtor.ca/real-estate/28427790/10-beverly-glen-drive-hamilton-orkney-orkney



