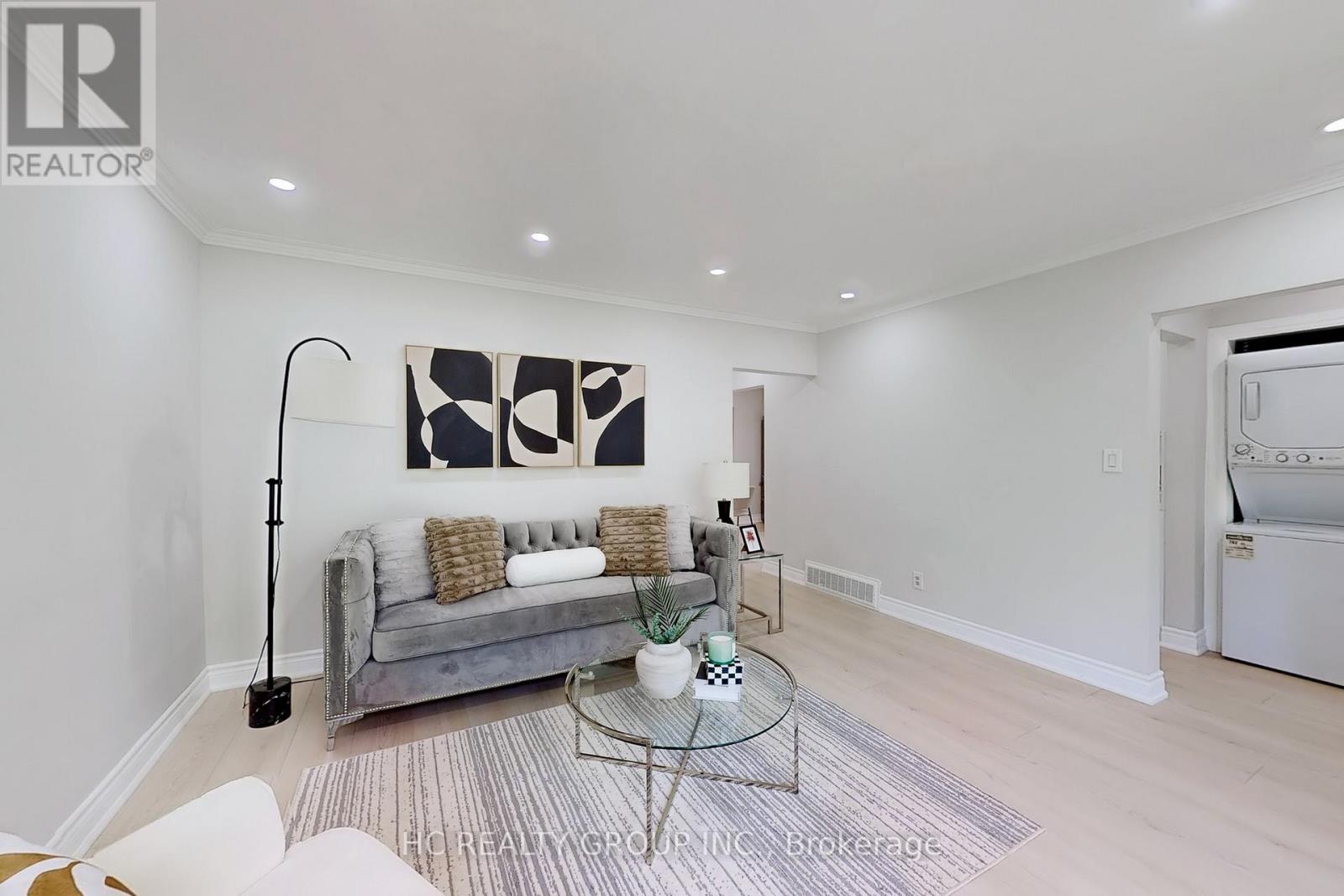406 Centre Street E Richmond Hill (Crosby), Ontario L4C 1B7
4 Bedroom
2 Bathroom
1500 - 2000 sqft
Bungalow
Fireplace
Central Air Conditioning
Forced Air
$1,098,000
Unbeatable Location! Located in the ideal neighborhood of Richmond Hill and close to an abundance of amenities, this enchanting newly renovated 3-bedroom, 2-bathroom home features an open-concept main level with modern cabinetry. The walk-out basement allows the property to be converted into two separate rental units, generating positive cash flow. Just a short walk away from Richmond Hill Go Train Station and Top school, Bayview Secondary School, supermarkets, restaurants, and bus stops. (id:55499)
Property Details
| MLS® Number | N12201602 |
| Property Type | Single Family |
| Community Name | Crosby |
| Amenities Near By | Park, Public Transit |
| Features | Carpet Free |
| Parking Space Total | 3 |
Building
| Bathroom Total | 2 |
| Bedrooms Above Ground | 3 |
| Bedrooms Below Ground | 1 |
| Bedrooms Total | 4 |
| Appliances | Water Meter |
| Architectural Style | Bungalow |
| Basement Features | Apartment In Basement, Separate Entrance |
| Basement Type | N/a |
| Construction Style Attachment | Detached |
| Cooling Type | Central Air Conditioning |
| Exterior Finish | Brick |
| Fireplace Present | Yes |
| Flooring Type | Laminate |
| Foundation Type | Brick |
| Heating Fuel | Natural Gas |
| Heating Type | Forced Air |
| Stories Total | 1 |
| Size Interior | 1500 - 2000 Sqft |
| Type | House |
| Utility Water | Municipal Water |
Parking
| Attached Garage | |
| Garage |
Land
| Acreage | No |
| Land Amenities | Park, Public Transit |
| Sewer | Sanitary Sewer |
| Size Depth | 110 Ft |
| Size Frontage | 50 Ft |
| Size Irregular | 50 X 110 Ft |
| Size Total Text | 50 X 110 Ft |
Rooms
| Level | Type | Length | Width | Dimensions |
|---|---|---|---|---|
| Basement | Kitchen | 4.61 m | 3.53 m | 4.61 m x 3.53 m |
| Basement | Recreational, Games Room | 6.88 m | 2.45 m | 6.88 m x 2.45 m |
| Basement | Bedroom 4 | 6.1 m | 3.34 m | 6.1 m x 3.34 m |
| Ground Level | Living Room | 4.31 m | 3.95 m | 4.31 m x 3.95 m |
| Ground Level | Dining Room | 2.75 m | 2.8 m | 2.75 m x 2.8 m |
| Ground Level | Kitchen | 2.69 m | 2.71 m | 2.69 m x 2.71 m |
| Ground Level | Primary Bedroom | 4.3 m | 3.09 m | 4.3 m x 3.09 m |
| Ground Level | Bedroom 2 | 3.27 m | 3.13 m | 3.27 m x 3.13 m |
| Ground Level | Bedroom 3 | 2.81 m | 2.84 m | 2.81 m x 2.84 m |
https://www.realtor.ca/real-estate/28427988/406-centre-street-e-richmond-hill-crosby-crosby
Interested?
Contact us for more information


















































