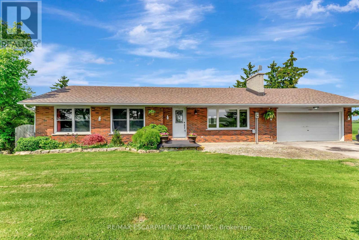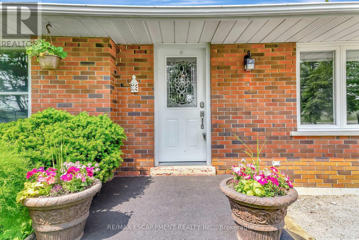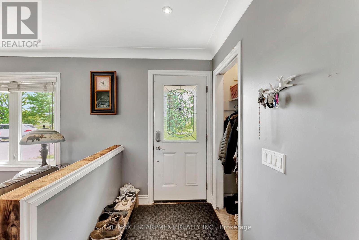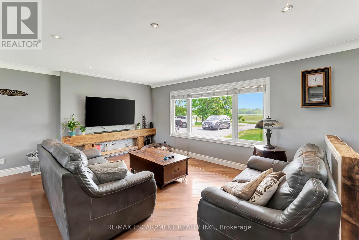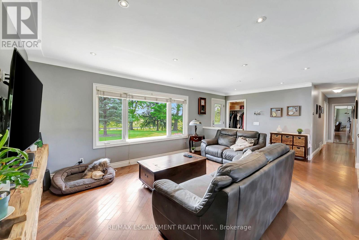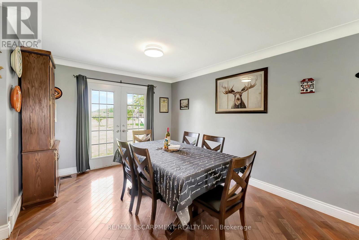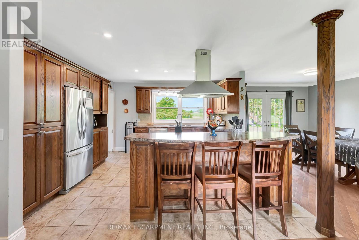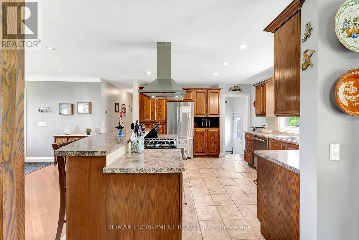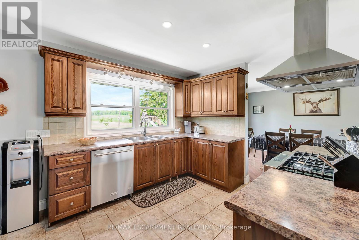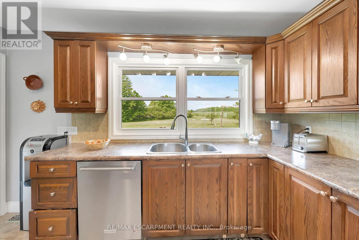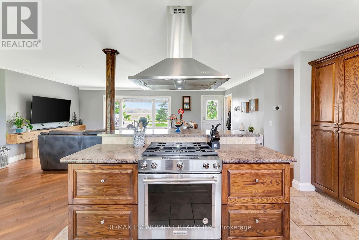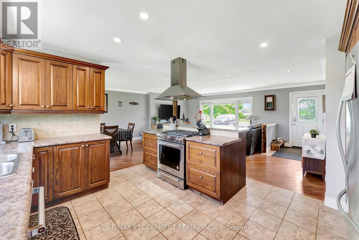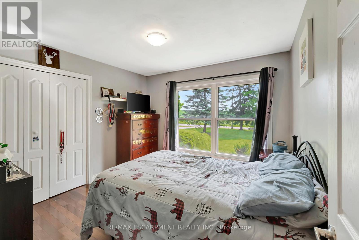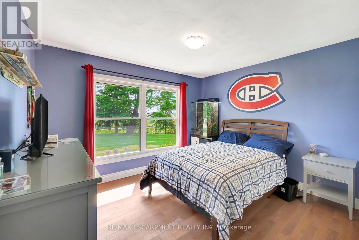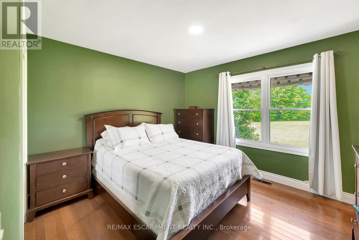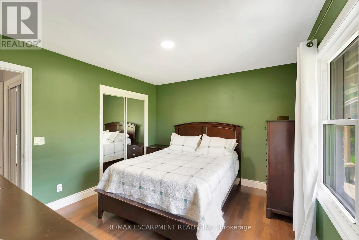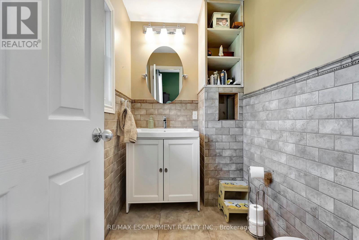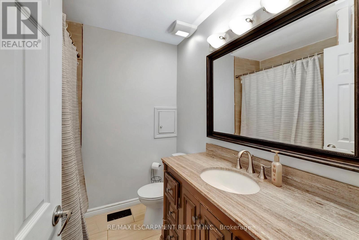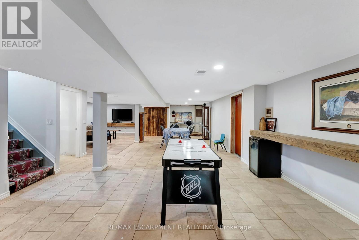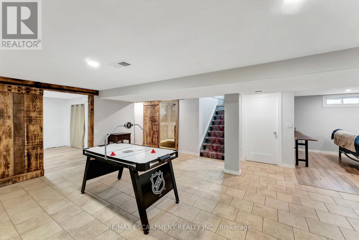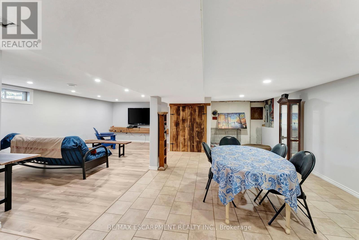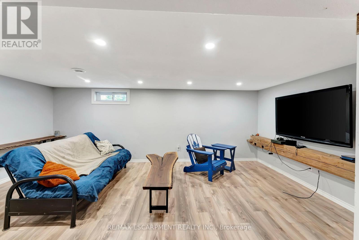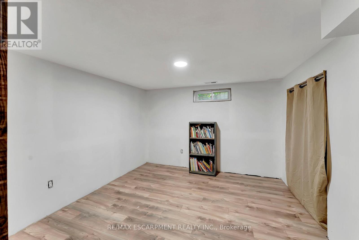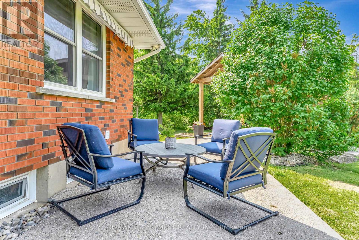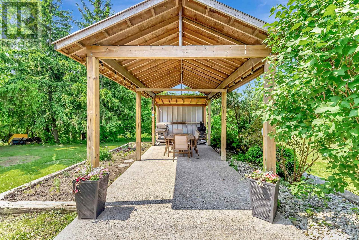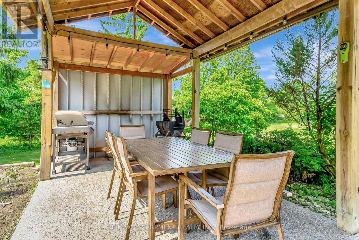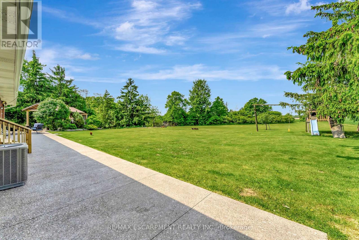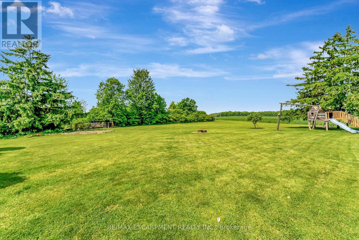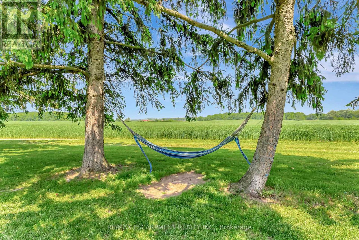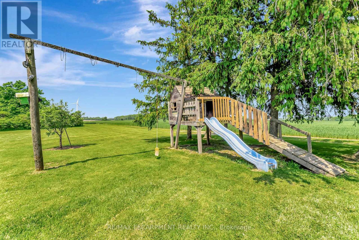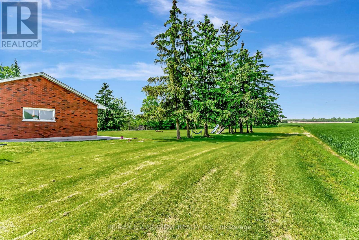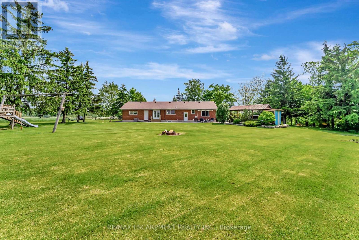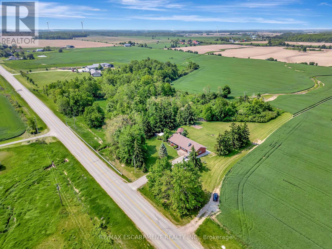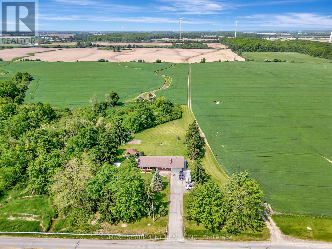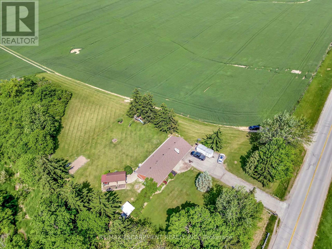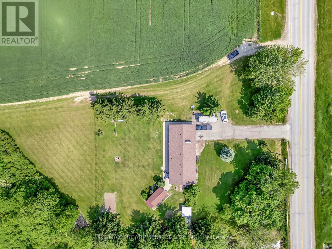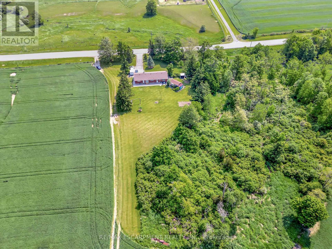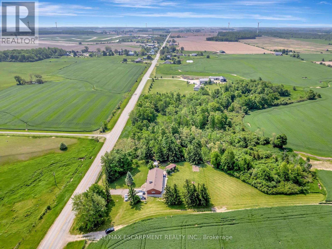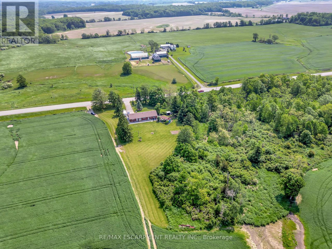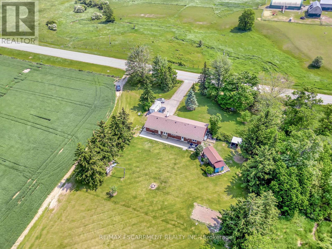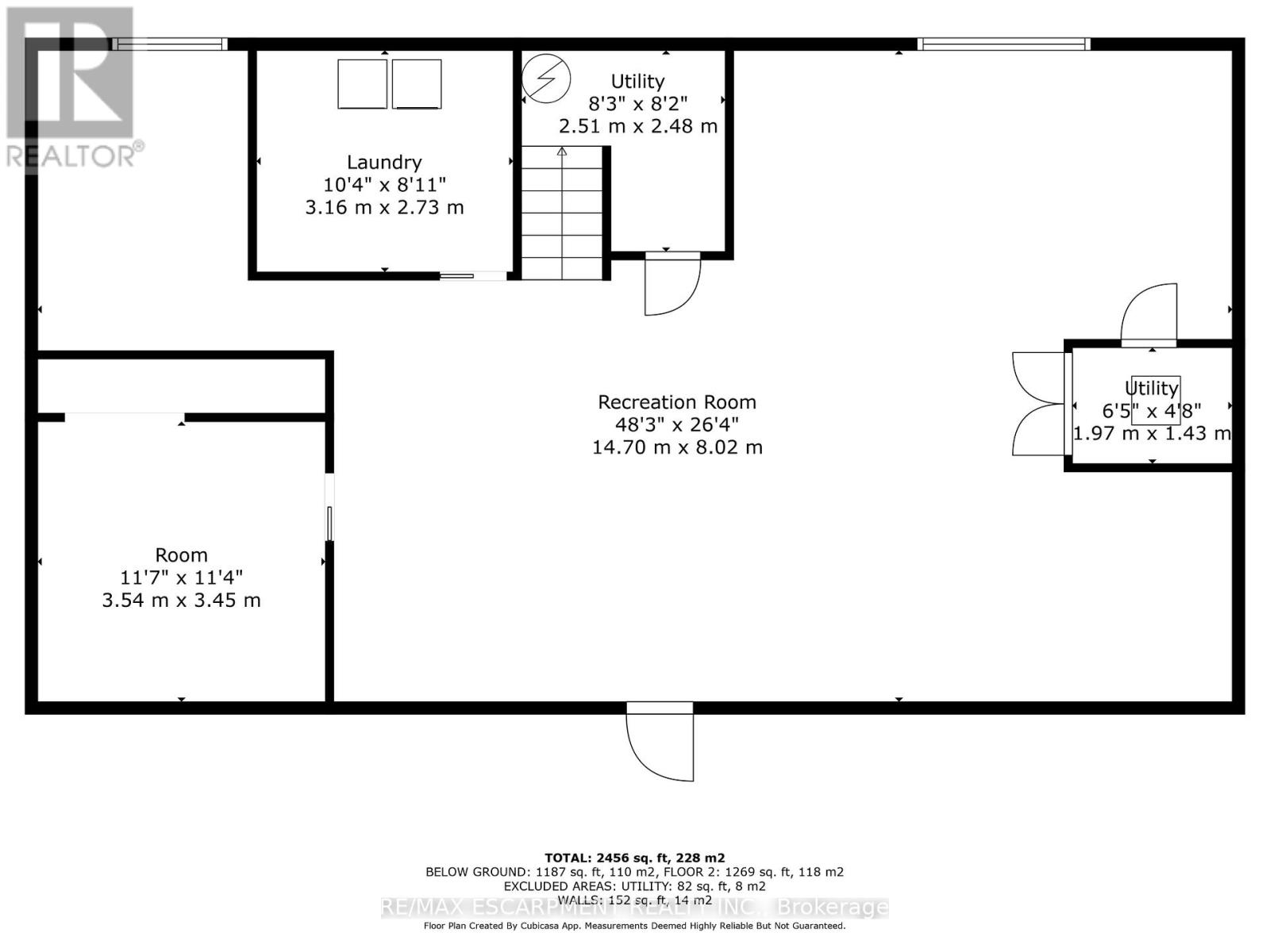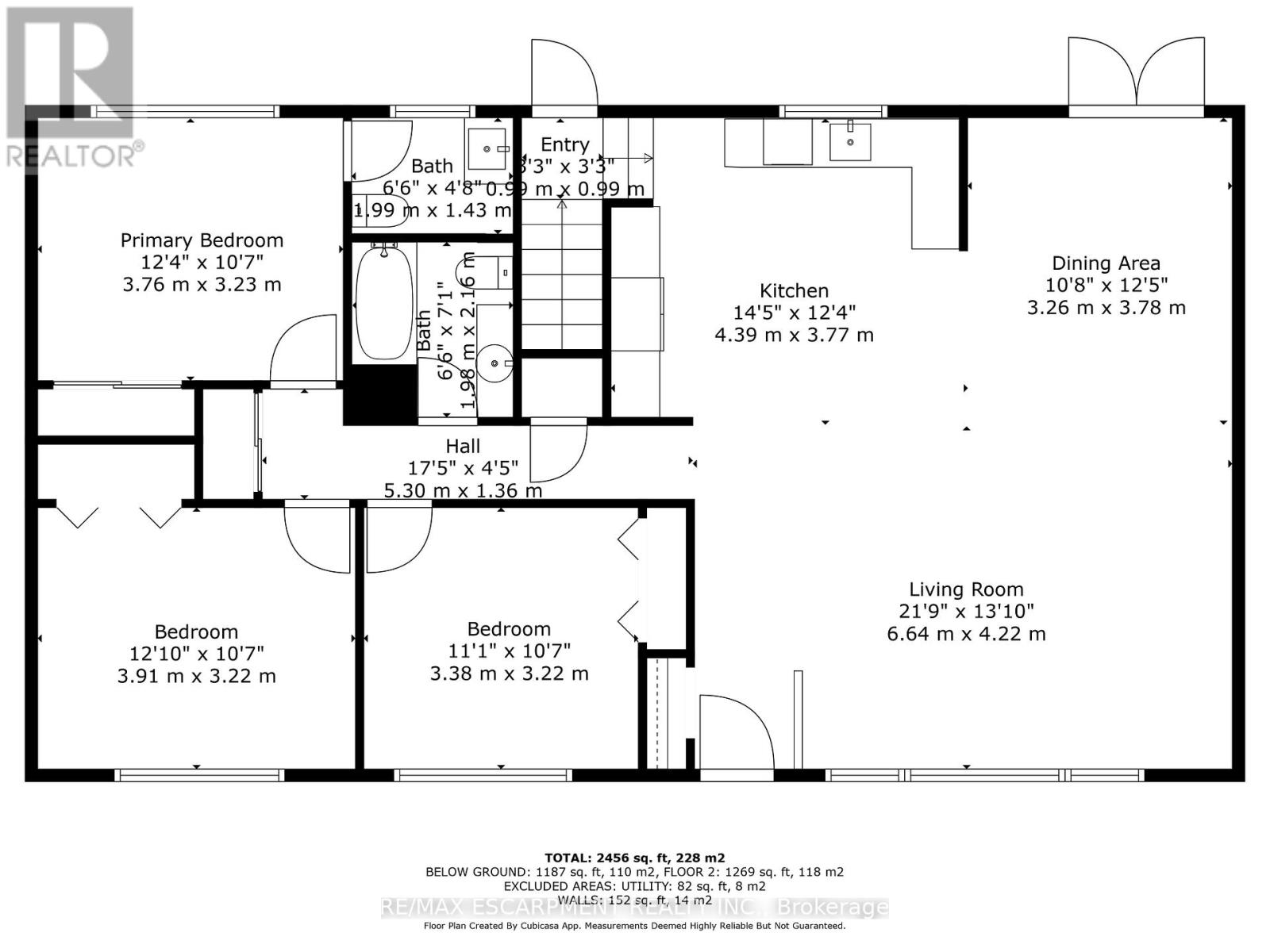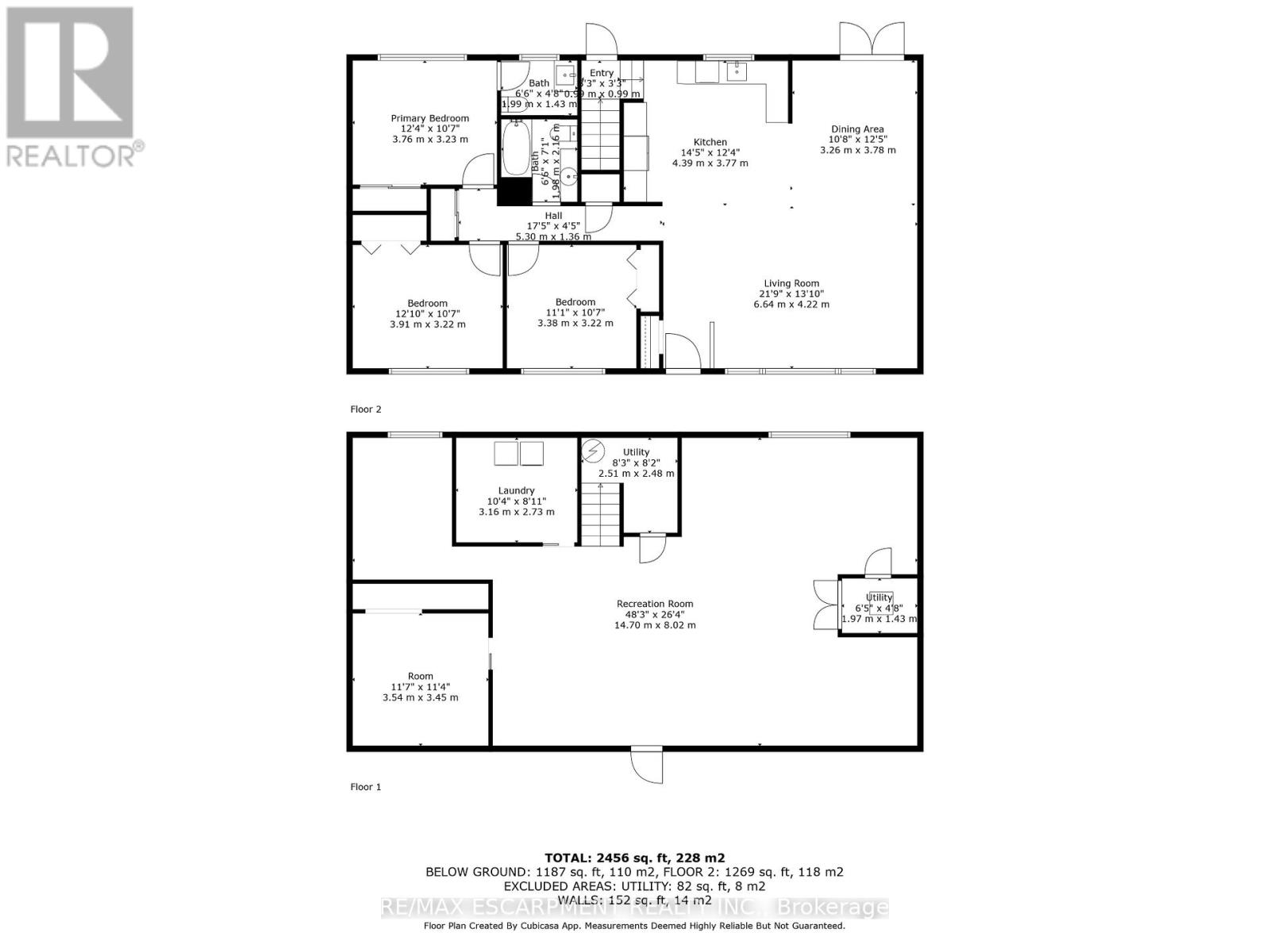3 Bedroom
2 Bathroom
1100 - 1500 sqft
Bungalow
Central Air Conditioning
Forced Air
$894,999
Stunning all-brick bungalow nestled on a high elevation lot with beautiful views. Set on a 150 x 200 ft property, its surrounded by farm fields to the west and a mature forest with ravine to the south, offering peace and privacy. Inside, the open-concept kitchen features oak cabinetry, a custom island with built-in cooktop, stainless steel hood vent, built-in oven, recessed lighting, and a garden door walkout to the backyard. The main floor offers hardwood floors throughout, a bright living room with picture window, dining area, and 3 spacious bedrooms with ample closets. The primary suite includes a private 1.5 bath, plus a 4pc main bath down the hall. The full basement features a cold room perfect for a wine cellar and a large space ready for a family room, games area, office, or home gym. Extras include a wood stove, roof (2023), central vacuum, double garage, large cistern, working septic, natural gas furnace, and central air. A rare opportunity to enjoy peaceful country living with modern comfort, just 30 minutes from Hamilton and 10 minutes to Cayuga. (id:55499)
Property Details
|
MLS® Number
|
X12201623 |
|
Property Type
|
Single Family |
|
Community Name
|
Haldimand |
|
Amenities Near By
|
Schools |
|
Community Features
|
School Bus |
|
Features
|
Wooded Area, Irregular Lot Size, Open Space |
|
Parking Space Total
|
6 |
Building
|
Bathroom Total
|
2 |
|
Bedrooms Above Ground
|
3 |
|
Bedrooms Total
|
3 |
|
Appliances
|
Garage Door Opener Remote(s), Central Vacuum, Water Heater, Dryer, Stove, Washer, Refrigerator |
|
Architectural Style
|
Bungalow |
|
Basement Type
|
Full |
|
Construction Style Attachment
|
Detached |
|
Cooling Type
|
Central Air Conditioning |
|
Exterior Finish
|
Brick |
|
Foundation Type
|
Poured Concrete |
|
Half Bath Total
|
1 |
|
Heating Fuel
|
Natural Gas |
|
Heating Type
|
Forced Air |
|
Stories Total
|
1 |
|
Size Interior
|
1100 - 1500 Sqft |
|
Type
|
House |
|
Utility Water
|
Cistern |
Parking
Land
|
Acreage
|
No |
|
Land Amenities
|
Schools |
|
Sewer
|
Septic System |
|
Size Depth
|
199 Ft ,2 In |
|
Size Frontage
|
164 Ft ,7 In |
|
Size Irregular
|
164.6 X 199.2 Ft |
|
Size Total Text
|
164.6 X 199.2 Ft|1/2 - 1.99 Acres |
|
Soil Type
|
Clay |
|
Zoning Description
|
H A3 |
Rooms
| Level |
Type |
Length |
Width |
Dimensions |
|
Basement |
Office |
3.54 m |
3.45 m |
3.54 m x 3.45 m |
|
Basement |
Recreational, Games Room |
14.7 m |
8.02 m |
14.7 m x 8.02 m |
|
Basement |
Laundry Room |
3.16 m |
2.73 m |
3.16 m x 2.73 m |
|
Basement |
Utility Room |
2.51 m |
2.48 m |
2.51 m x 2.48 m |
|
Basement |
Utility Room |
1.97 m |
1.43 m |
1.97 m x 1.43 m |
|
Main Level |
Kitchen |
4.39 m |
3.77 m |
4.39 m x 3.77 m |
|
Main Level |
Living Room |
6.64 m |
4.22 m |
6.64 m x 4.22 m |
|
Main Level |
Dining Room |
3.26 m |
3.78 m |
3.26 m x 3.78 m |
|
Main Level |
Primary Bedroom |
3.76 m |
3.23 m |
3.76 m x 3.23 m |
|
Main Level |
Bathroom |
1.99 m |
1.43 m |
1.99 m x 1.43 m |
|
Main Level |
Bedroom |
3.91 m |
3.22 m |
3.91 m x 3.22 m |
|
Main Level |
Bedroom |
3.38 m |
3.22 m |
3.38 m x 3.22 m |
|
Main Level |
Bathroom |
1.98 m |
2.16 m |
1.98 m x 2.16 m |
Utilities
|
Cable
|
Available |
|
Electricity
|
Installed |
https://www.realtor.ca/real-estate/28428175/1301-kohler-road-haldimand-haldimand

