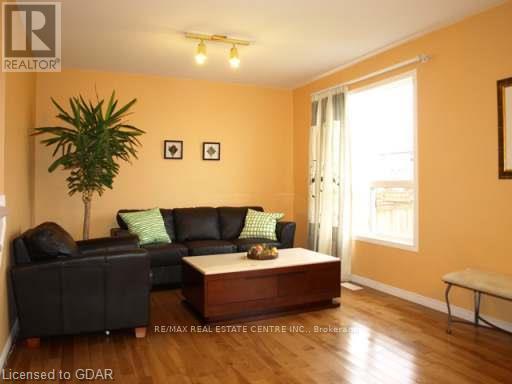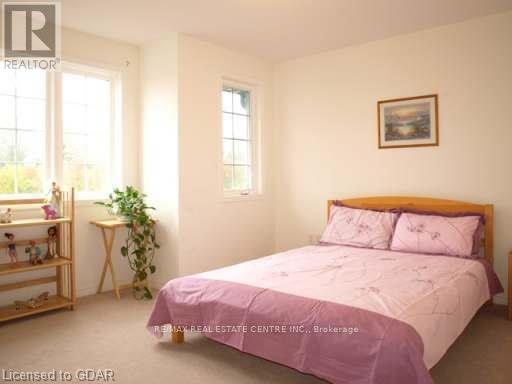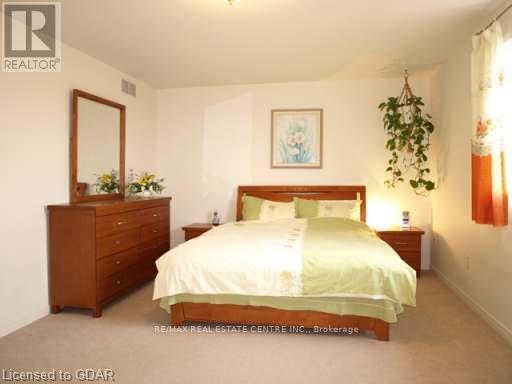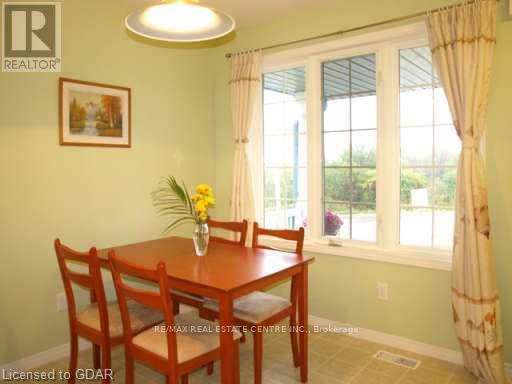17 Cedarvale Avenue Guelph (Grange Road), Ontario N1E 7K3
4 Bedroom
3 Bathroom
1100 - 1500 sqft
Central Air Conditioning
Forced Air
$3,500 Monthly
3+1 bedroom, 2.5 bath, single detach home fore lease (id:55499)
Property Details
| MLS® Number | X12201659 |
| Property Type | Single Family |
| Community Name | Grange Road |
| Parking Space Total | 3 |
Building
| Bathroom Total | 3 |
| Bedrooms Above Ground | 4 |
| Bedrooms Total | 4 |
| Appliances | Garage Door Opener Remote(s), Water Heater, All |
| Basement Development | Finished |
| Basement Type | N/a (finished) |
| Construction Style Attachment | Detached |
| Cooling Type | Central Air Conditioning |
| Exterior Finish | Brick, Vinyl Siding |
| Foundation Type | Poured Concrete |
| Half Bath Total | 1 |
| Heating Fuel | Natural Gas |
| Heating Type | Forced Air |
| Stories Total | 2 |
| Size Interior | 1100 - 1500 Sqft |
| Type | House |
| Utility Water | Municipal Water |
Parking
| Attached Garage | |
| Garage |
Land
| Acreage | No |
| Sewer | Sanitary Sewer |
| Size Depth | 122 Ft ,4 In |
| Size Frontage | 32 Ft ,6 In |
| Size Irregular | 32.5 X 122.4 Ft |
| Size Total Text | 32.5 X 122.4 Ft|under 1/2 Acre |
Rooms
| Level | Type | Length | Width | Dimensions |
|---|---|---|---|---|
| Second Level | Bedroom | 6.71 m | 3.35 m | 6.71 m x 3.35 m |
| Second Level | Bedroom 2 | 3.3 m | 3.15 m | 3.3 m x 3.15 m |
| Second Level | Bedroom 3 | 3.66 m | 3.05 m | 3.66 m x 3.05 m |
| Second Level | Bathroom | 2.95 m | 2.5 m | 2.95 m x 2.5 m |
| Basement | Bedroom | 6.71 m | 3.48 m | 6.71 m x 3.48 m |
| Ground Level | Living Room | 6.7 m | 3.05 m | 6.7 m x 3.05 m |
| Ground Level | Dining Room | 3.05 m | 3.2 m | 3.05 m x 3.2 m |
| Ground Level | Kitchen | 2.8 m | 2.2 m | 2.8 m x 2.2 m |
https://www.realtor.ca/real-estate/28428176/17-cedarvale-avenue-guelph-grange-road-grange-road
Interested?
Contact us for more information









