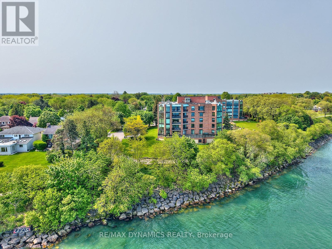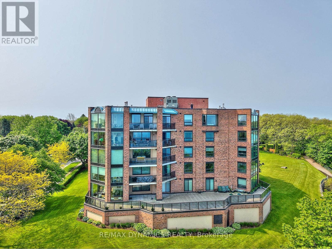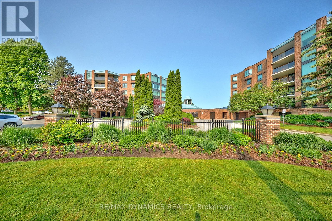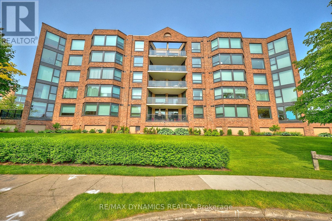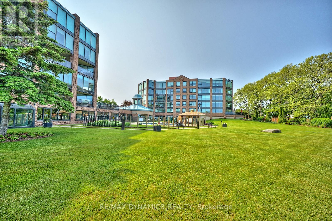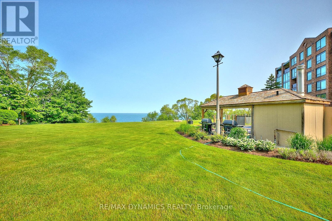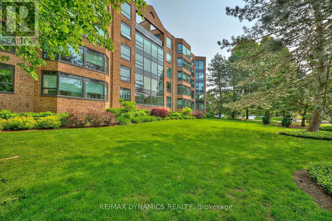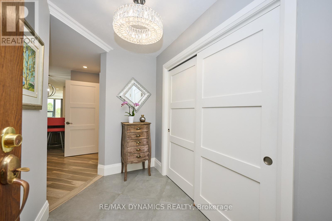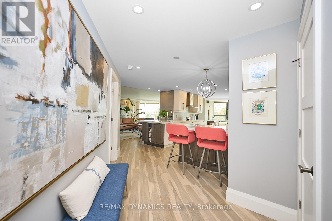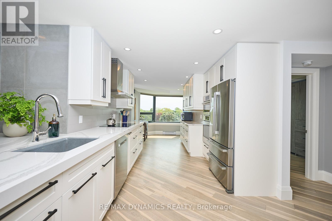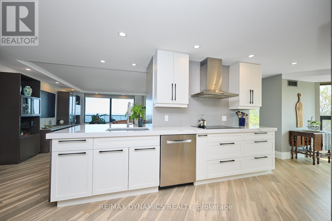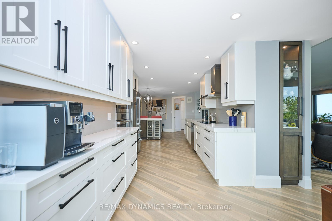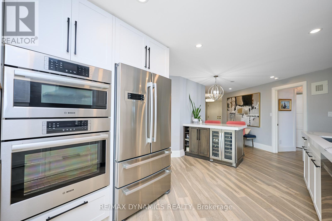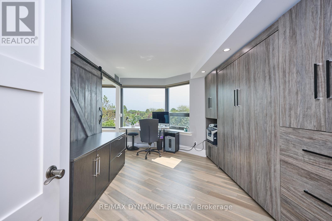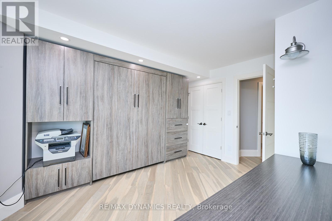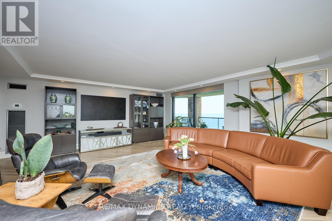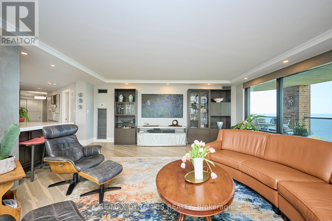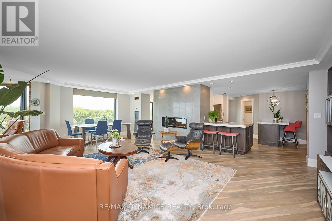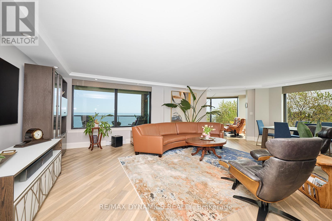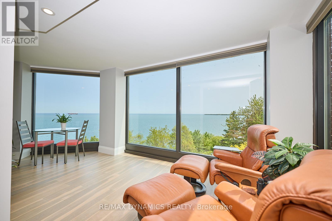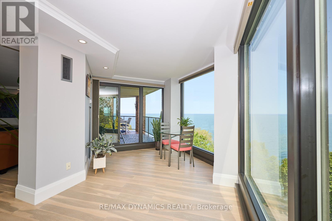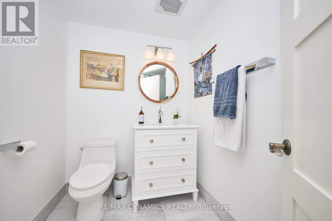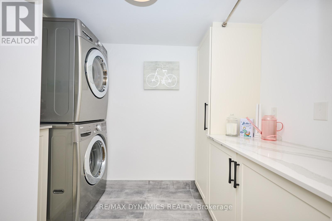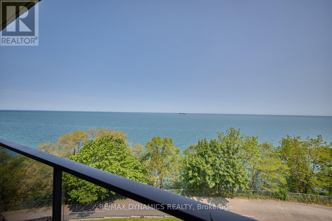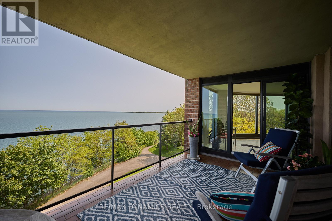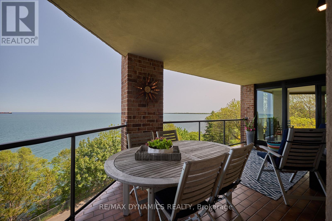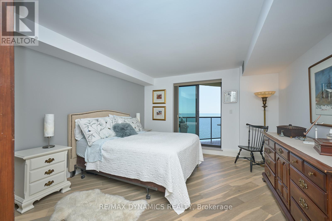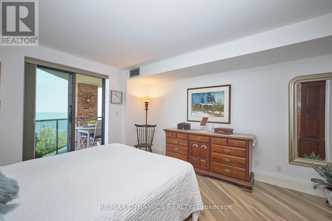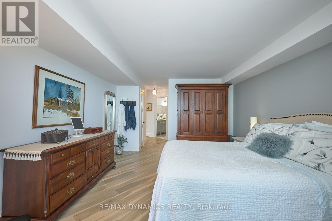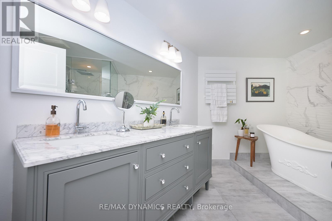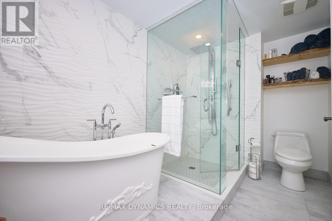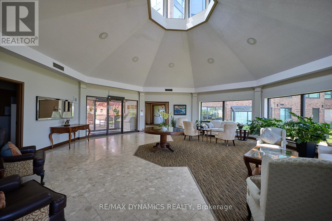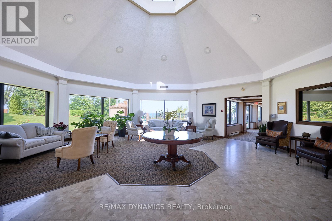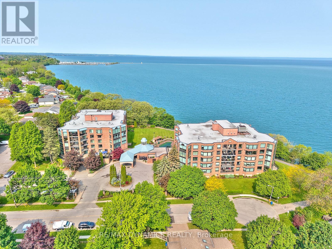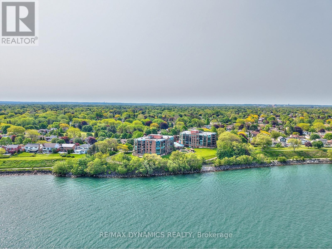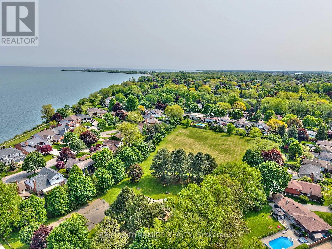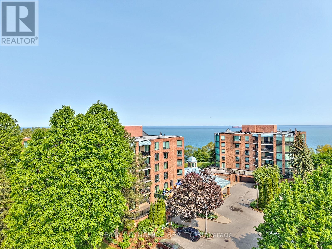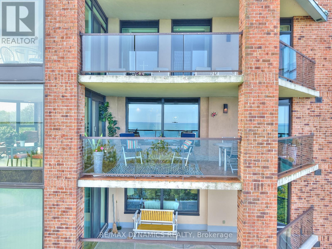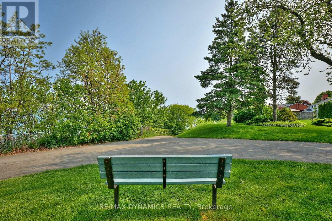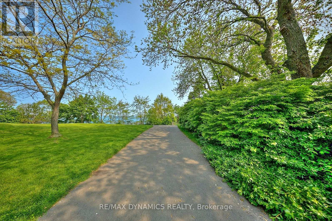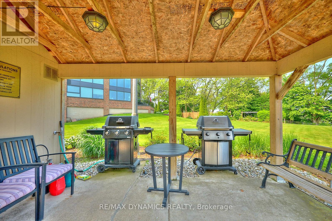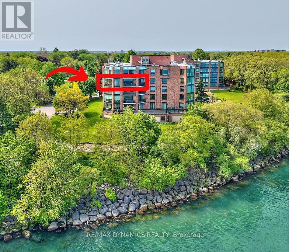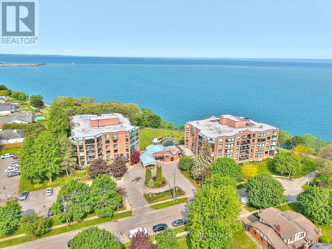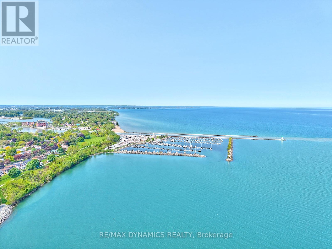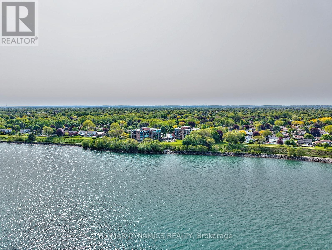1504 - 701 Geneva Street St. Catharines (Lakeshore), Ontario L2N 7H9
$1,529,000Maintenance, Heat, Electricity, Water, Cable TV, Common Area Maintenance, Parking, Insurance
$1,456.88 Monthly
Maintenance, Heat, Electricity, Water, Cable TV, Common Area Maintenance, Parking, Insurance
$1,456.88 MonthlyPrepare to be captivated by this exceptional, fully renovated waterfront condo offering breathtaking, unobstructed views of Lake Ontario from Niagara-on-the-Lake to Burlington, and across to the Toronto skyline. This is luxury condo living at its finest. Step into an elegant, open-concept layout filled with natural light and designer finishes. The modern kitchen features Cambria quartz countertops, high-end Bosch stainless steel appliances, and smart design that makes cooking a pleasure. The living and dining areas seamlessly connect to the bright solarium and oversized balcony, perfect for entertaining or relaxing while taking in the panoramic lake views.The primary suite is a serene retreat with direct balcony access and spectacular water views. The spa-inspired ensuite includes a glass-enclosed shower and a soaker tub with a soft matte finish. The versatile office doubles as a second bedroom, complete with a built-in Murphy bed. A second full bathroom features a spacious walk-in shower and stylish accessibility enhancements including grab bars. Additional features include:Hunter Douglas automatic blinds, new windows throughout the building (2023), Custom cabinetry and smart storage solutions, plenty of visitor parking, direct access to the waterfront trail, close to shopping, parks, and all amenities. This condo offers a rare blend of luxury, functionality, and unbeatable views. You truly have to see it in person to appreciate the quality and lifestyle it offers. (id:55499)
Open House
This property has open houses!
2:00 pm
Ends at:4:00 pm
Property Details
| MLS® Number | X12201390 |
| Property Type | Single Family |
| Community Name | 437 - Lakeshore |
| Amenities Near By | Park, Hospital |
| Community Features | Pet Restrictions |
| Easement | Unknown, None |
| Features | Open Space, Conservation/green Belt, Elevator, Wheelchair Access, Balcony, Carpet Free |
| Parking Space Total | 2 |
| Pool Type | Outdoor Pool |
| View Type | View, Lake View, Direct Water View, Unobstructed Water View |
| Water Front Name | Lake Ontario |
| Water Front Type | Waterfront |
Building
| Bathroom Total | 2 |
| Bedrooms Above Ground | 2 |
| Bedrooms Total | 2 |
| Age | 31 To 50 Years |
| Amenities | Exercise Centre, Visitor Parking, Party Room, Sauna, Fireplace(s), Separate Heating Controls, Storage - Locker |
| Appliances | Garage Door Opener Remote(s), Oven - Built-in, Central Vacuum, Range, Water Heater - Tankless, Blinds, Cooktop, Dishwasher, Dryer, Oven, Washer, Wine Fridge, Refrigerator |
| Cooling Type | Central Air Conditioning |
| Exterior Finish | Brick |
| Fire Protection | Alarm System, Smoke Detectors, Security System, Monitored Alarm |
| Fireplace Present | Yes |
| Fireplace Total | 1 |
| Flooring Type | Hardwood, Ceramic |
| Foundation Type | Concrete |
| Size Interior | 2000 - 2249 Sqft |
| Type | Apartment |
Parking
| Garage |
Land
| Access Type | Year-round Access |
| Acreage | No |
| Land Amenities | Park, Hospital |
| Zoning Description | C2 |
Rooms
| Level | Type | Length | Width | Dimensions |
|---|---|---|---|---|
| Main Level | Kitchen | 9.48 m | 3.04 m | 9.48 m x 3.04 m |
| Main Level | Living Room | 7.65 m | 5.82 m | 7.65 m x 5.82 m |
| Main Level | Bathroom | 2.26 m | 1.67 m | 2.26 m x 1.67 m |
| Main Level | Laundry Room | 2.71 m | 1.71 m | 2.71 m x 1.71 m |
| Main Level | Bedroom | 4.91 m | 3.32 m | 4.91 m x 3.32 m |
| Main Level | Bedroom | 4.42 m | 3.87 m | 4.42 m x 3.87 m |
| Main Level | Bathroom | 3.44 m | 3.08 m | 3.44 m x 3.08 m |
| Main Level | Solarium | 5.88 m | 2.47 m | 5.88 m x 2.47 m |
| Main Level | Other | 2.92 m | 6.1 m | 2.92 m x 6.1 m |
Interested?
Contact us for more information

