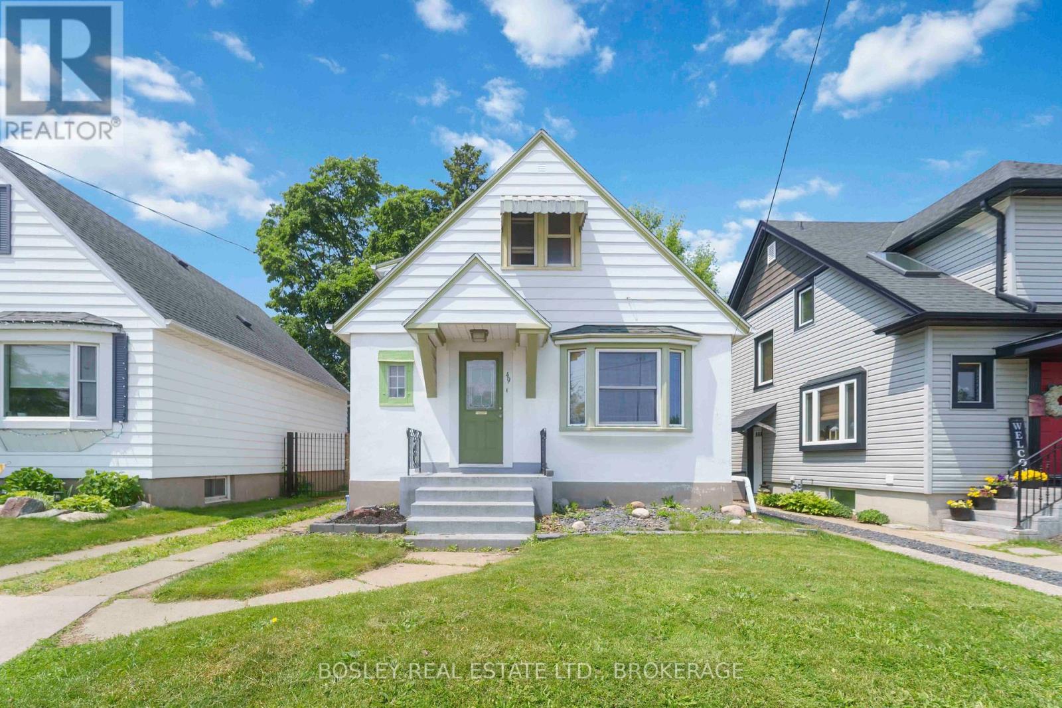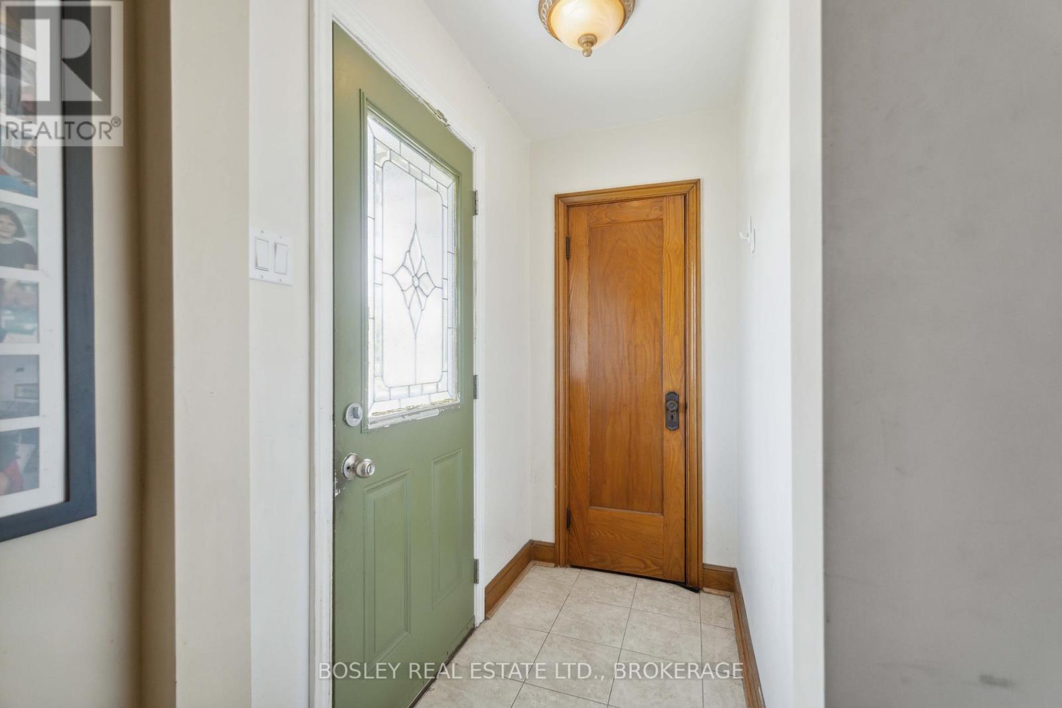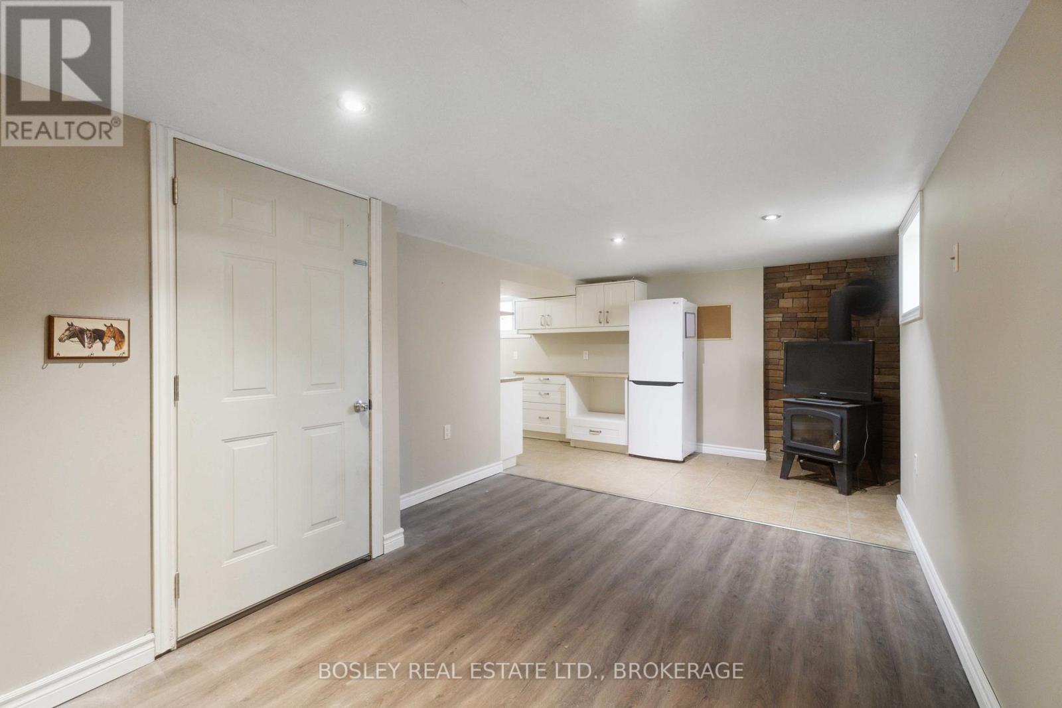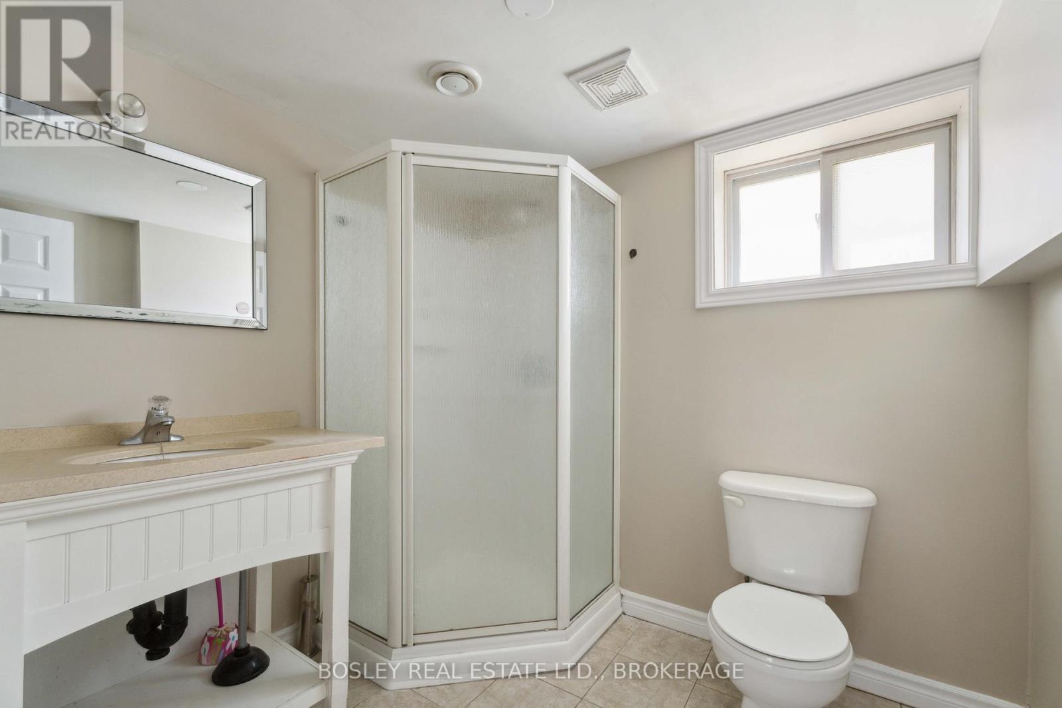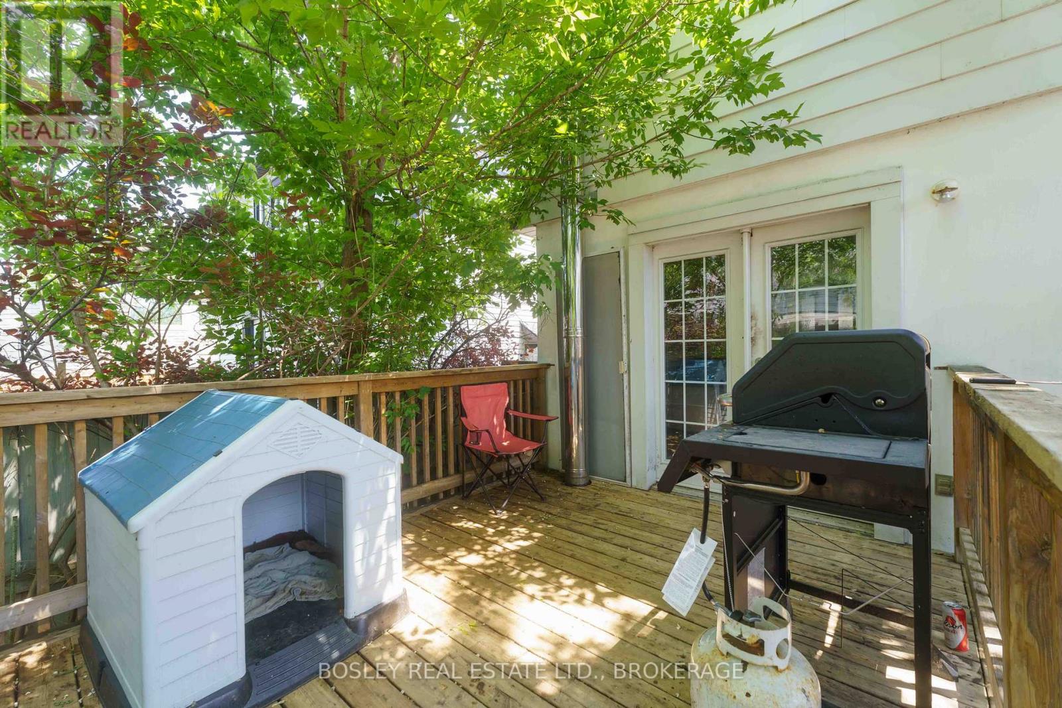4 Bedroom
3 Bathroom
1100 - 1500 sqft
Fireplace
Central Air Conditioning
Forced Air
$499,000
**Great Opportunity for First-Time Buyers or Investors** This 4-bedroom, 3-bathroom home is a smart buy in a quiet, convenient neighbourhood. With a solid tenant already in place paying \\$1,800/month, its ideal for investors or move in and enjoy the income from the lower level.The main and upper floors have original hardwood flooring and a functional layout. The updated kitchen has lots of cabinets and counter space and includes a handy pass-through to the living room. A set of sliding doors leads from the dining room to the back deck and private, low-maintenance yard complete with a fire pit.The lower level has a separate side entrance and features a bright, updated 1-bedroom apartment with new flooring, kitchen, and fresh paint ready to go.Theres also a single car garage, and the location is close to parks, shopping, QEW access, and more.Whether you're looking for your first home or a smart investment, this property checks the boxes. Reach out for more details or to book a showing. (id:55499)
Property Details
|
MLS® Number
|
X12201317 |
|
Property Type
|
Single Family |
|
Community Name
|
451 - Downtown |
|
Features
|
In-law Suite |
|
Parking Space Total
|
3 |
|
Structure
|
Deck |
Building
|
Bathroom Total
|
3 |
|
Bedrooms Above Ground
|
3 |
|
Bedrooms Below Ground
|
1 |
|
Bedrooms Total
|
4 |
|
Age
|
51 To 99 Years |
|
Amenities
|
Fireplace(s) |
|
Appliances
|
Water Meter, Dishwasher, Dryer, Stove, Washer, Refrigerator |
|
Basement Features
|
Apartment In Basement |
|
Basement Type
|
N/a |
|
Construction Style Attachment
|
Detached |
|
Cooling Type
|
Central Air Conditioning |
|
Exterior Finish
|
Stucco, Aluminum Siding |
|
Fireplace Present
|
Yes |
|
Fireplace Total
|
1 |
|
Foundation Type
|
Poured Concrete |
|
Heating Fuel
|
Natural Gas |
|
Heating Type
|
Forced Air |
|
Stories Total
|
2 |
|
Size Interior
|
1100 - 1500 Sqft |
|
Type
|
House |
|
Utility Water
|
Municipal Water |
Parking
Land
|
Acreage
|
No |
|
Sewer
|
Sanitary Sewer |
|
Size Depth
|
96 Ft ,4 In |
|
Size Frontage
|
33 Ft ,3 In |
|
Size Irregular
|
33.3 X 96.4 Ft |
|
Size Total Text
|
33.3 X 96.4 Ft |
|
Zoning Description
|
R2 |
Rooms
| Level |
Type |
Length |
Width |
Dimensions |
|
Second Level |
Bedroom |
3.6 m |
3.2 m |
3.6 m x 3.2 m |
|
Second Level |
Bedroom |
1.33 m |
3 m |
1.33 m x 3 m |
|
Second Level |
Bathroom |
2.2 m |
1.9 m |
2.2 m x 1.9 m |
|
Basement |
Bathroom |
2.2 m |
2 m |
2.2 m x 2 m |
|
Basement |
Living Room |
4 m |
3.14 m |
4 m x 3.14 m |
|
Basement |
Kitchen |
4.1 m |
1.9 m |
4.1 m x 1.9 m |
|
Basement |
Bedroom |
3.2 m |
3 m |
3.2 m x 3 m |
|
Main Level |
Living Room |
5.5 m |
3.4 m |
5.5 m x 3.4 m |
|
Main Level |
Kitchen |
3.25 m |
2.9 m |
3.25 m x 2.9 m |
|
Main Level |
Bathroom |
2.8 m |
3 m |
2.8 m x 3 m |
|
Main Level |
Bedroom |
3.7 m |
3.5 m |
3.7 m x 3.5 m |
https://www.realtor.ca/real-estate/28427319/49-fitzgerald-street-st-catharines-downtown-451-downtown

