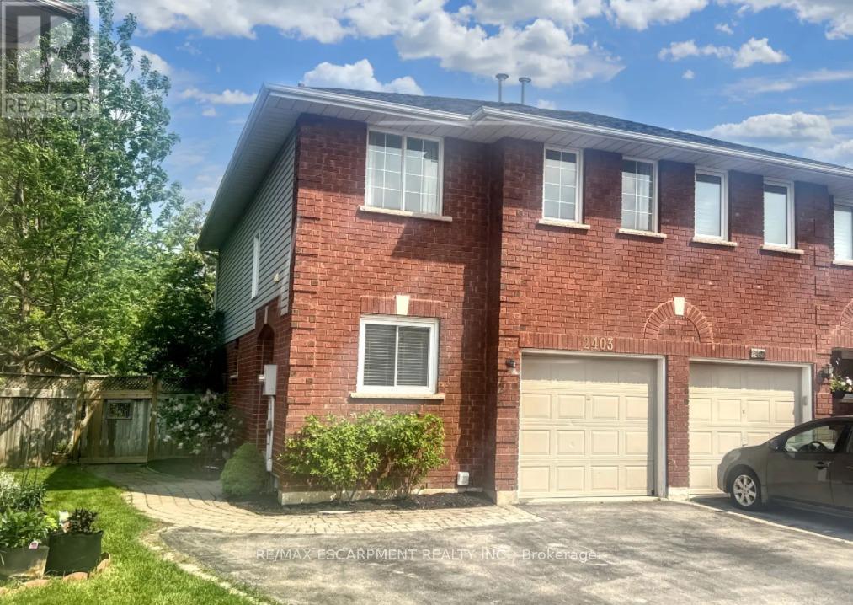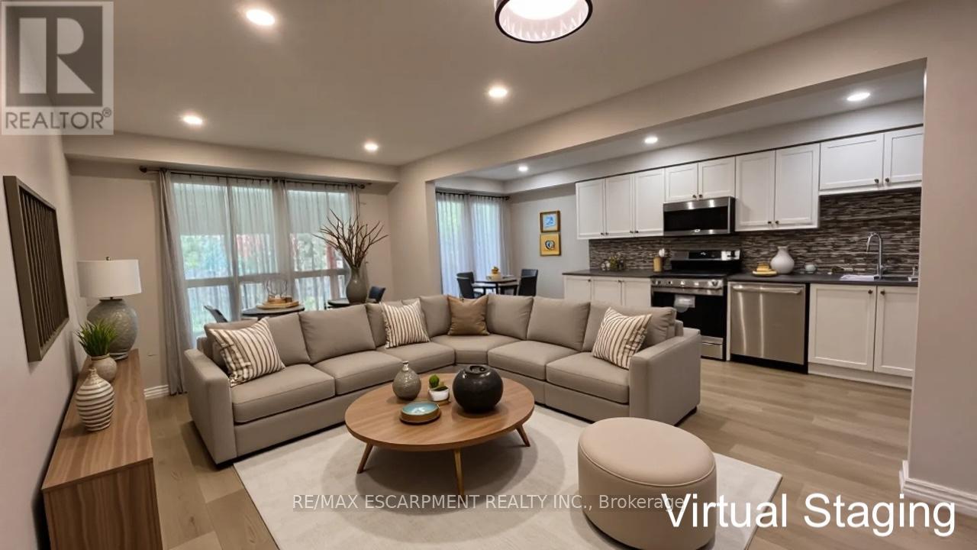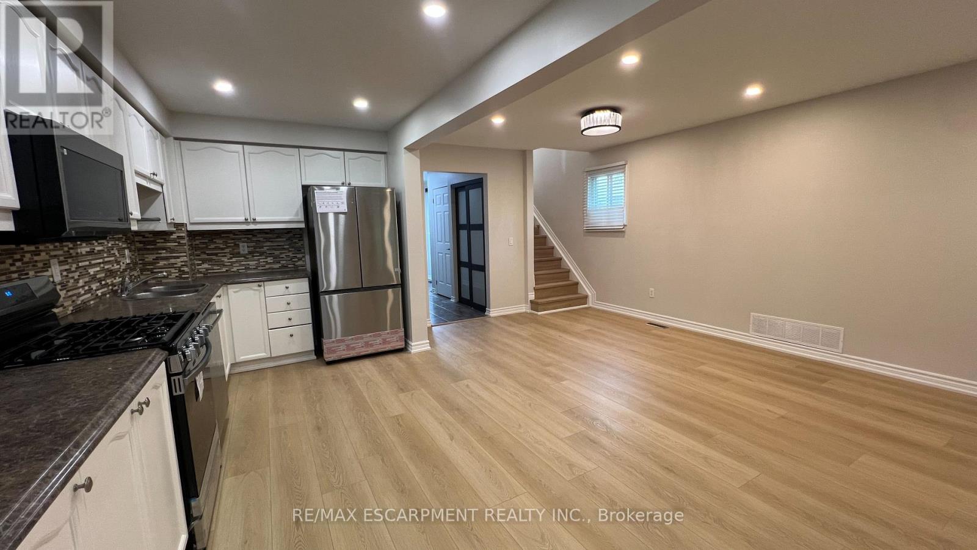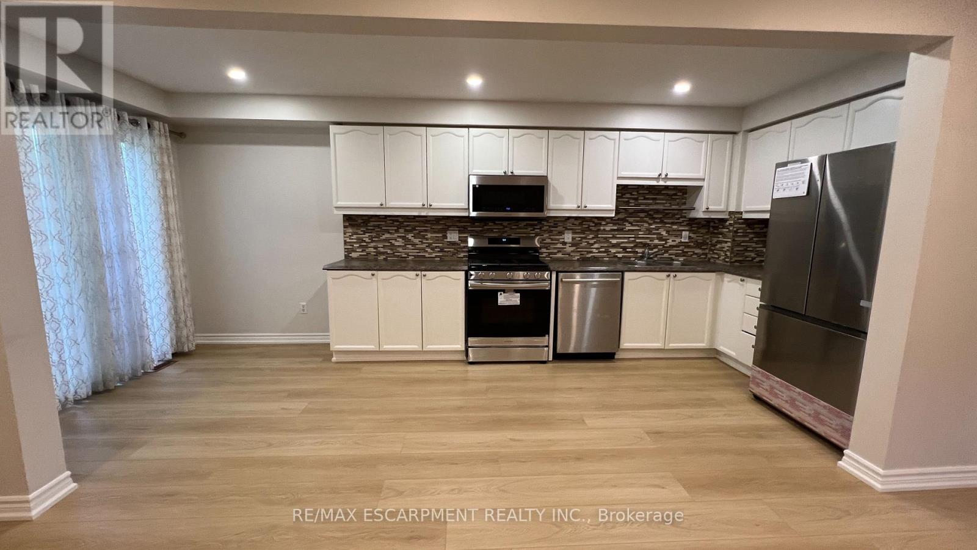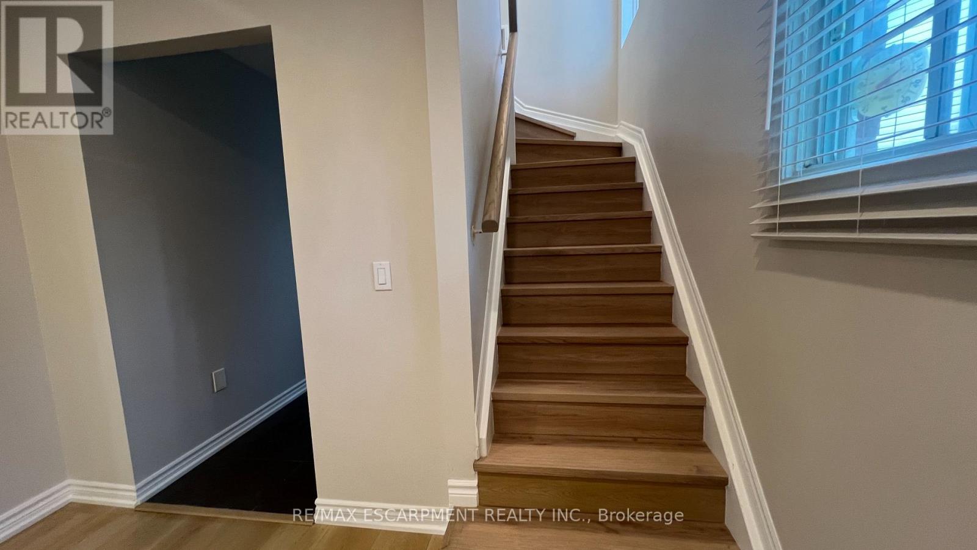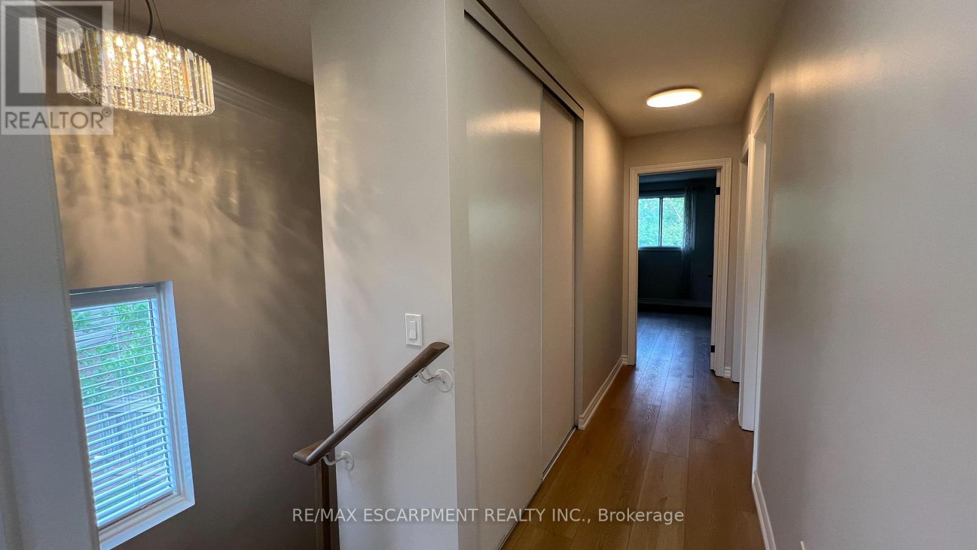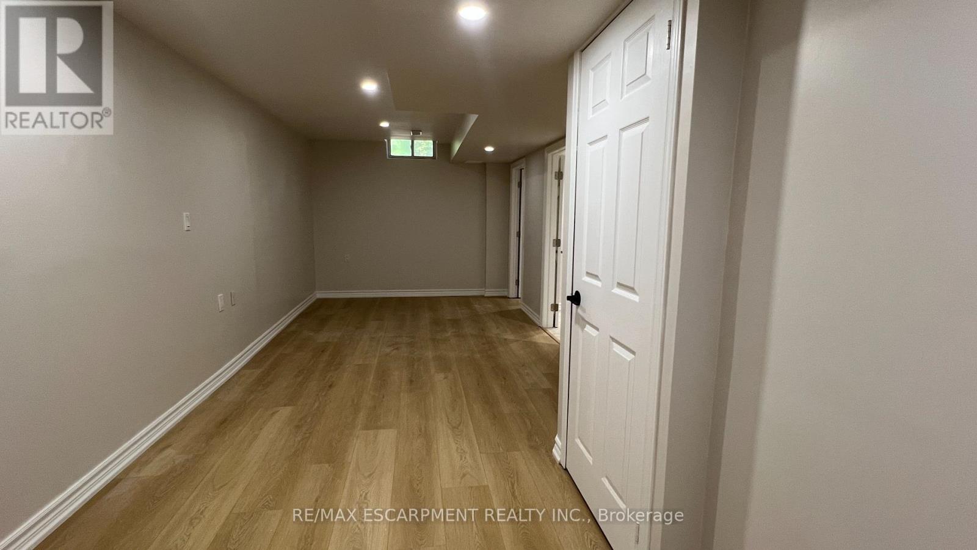4 Bedroom
4 Bathroom
1100 - 1500 sqft
Central Air Conditioning
Forced Air
$3,690 Monthly
Welcome to Your Ideal Home in Sought-After River Oaks, Oakville!This stunning, recently renovated semi-detached home, nestled on a quiet cul-de-sac, offers approximately 2,000 sq ft of beautifully finished living space in one of Oakvilles most desirable family-friendly communities. Fully finished basement with full bathroom Bright open-concept layout, Highly rated primary & secondary schools within walking distance, Close to shopping, GO Transit, and Oakville Trafalgar Memorial Hospital, Enjoy the perfect blend of comfort, convenience, and location. Whether youre growing your family or looking to upgrade, this home offers a rare opportunity to live in a premium neighborhood surrounded by top-tier amenities. (id:55499)
Property Details
|
MLS® Number
|
W12200771 |
|
Property Type
|
Single Family |
|
Community Name
|
1015 - RO River Oaks |
|
Amenities Near By
|
Schools, Hospital |
|
Features
|
Cul-de-sac |
|
Parking Space Total
|
5 |
Building
|
Bathroom Total
|
4 |
|
Bedrooms Above Ground
|
3 |
|
Bedrooms Below Ground
|
1 |
|
Bedrooms Total
|
4 |
|
Age
|
31 To 50 Years |
|
Appliances
|
Water Heater, Garage Door Opener Remote(s), Dishwasher, Dryer, Stove, Washer, Window Coverings, Refrigerator |
|
Basement Development
|
Finished |
|
Basement Type
|
N/a (finished) |
|
Construction Style Attachment
|
Semi-detached |
|
Cooling Type
|
Central Air Conditioning |
|
Exterior Finish
|
Brick |
|
Foundation Type
|
Poured Concrete |
|
Half Bath Total
|
1 |
|
Heating Fuel
|
Natural Gas |
|
Heating Type
|
Forced Air |
|
Stories Total
|
2 |
|
Size Interior
|
1100 - 1500 Sqft |
|
Type
|
House |
|
Utility Water
|
Municipal Water |
Parking
Land
|
Acreage
|
No |
|
Fence Type
|
Fenced Yard |
|
Land Amenities
|
Schools, Hospital |
|
Sewer
|
Sanitary Sewer |
|
Size Depth
|
112 Ft ,9 In |
|
Size Frontage
|
18 Ft ,10 In |
|
Size Irregular
|
18.9 X 112.8 Ft ; Irreg Pie Shaped Lot |
|
Size Total Text
|
18.9 X 112.8 Ft ; Irreg Pie Shaped Lot|under 1/2 Acre |
Rooms
| Level |
Type |
Length |
Width |
Dimensions |
|
Second Level |
Primary Bedroom |
4.99 m |
3.74 m |
4.99 m x 3.74 m |
|
Second Level |
Bedroom |
5.15 m |
2.84 m |
5.15 m x 2.84 m |
|
Second Level |
Bedroom |
4.02 m |
2.46 m |
4.02 m x 2.46 m |
|
Basement |
Recreational, Games Room |
7.95 m |
2.98 m |
7.95 m x 2.98 m |
|
Ground Level |
Living Room |
6 m |
3.04 m |
6 m x 3.04 m |
|
Ground Level |
Kitchen |
6 m |
2.34 m |
6 m x 2.34 m |
|
Ground Level |
Foyer |
4.52 m |
1.76 m |
4.52 m x 1.76 m |
Utilities
|
Cable
|
Installed |
|
Electricity
|
Installed |
|
Sewer
|
Installed |
https://www.realtor.ca/real-estate/28426101/2403-susquehanna-court-oakville-ro-river-oaks-1015-ro-river-oaks

