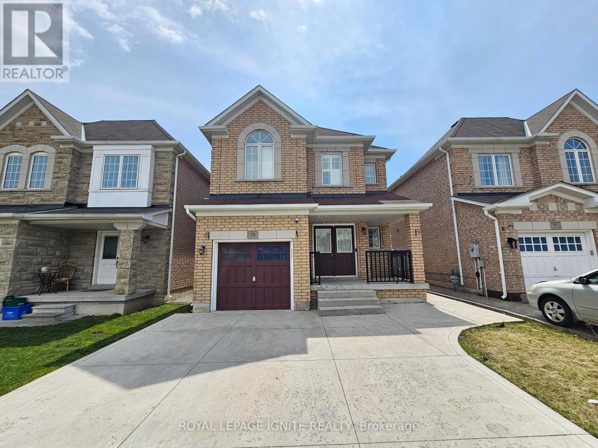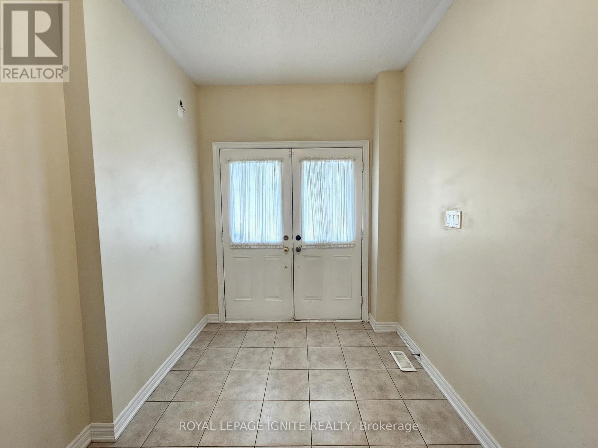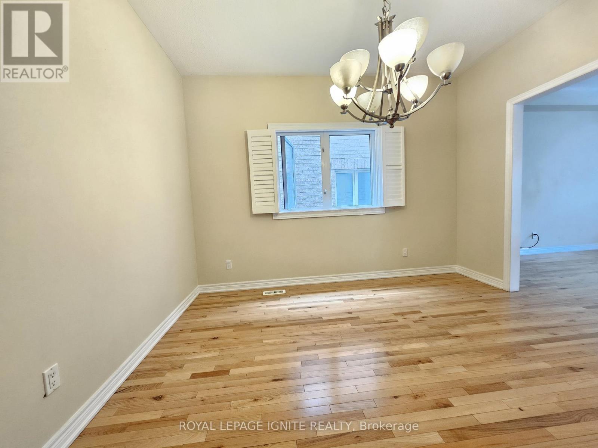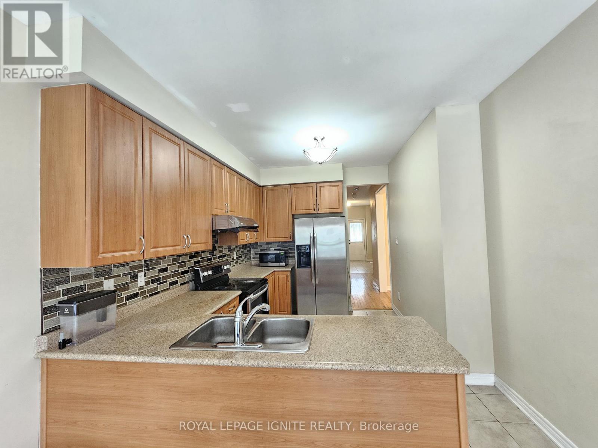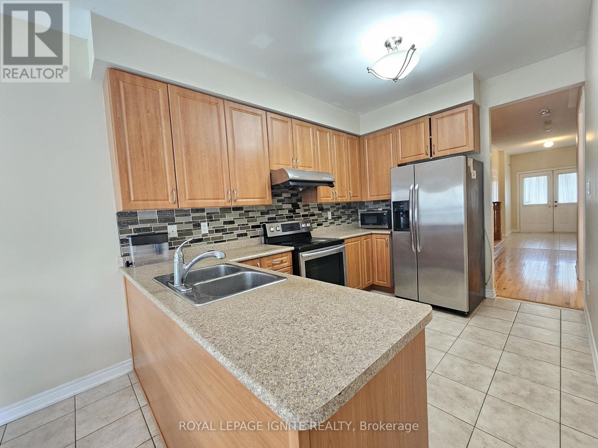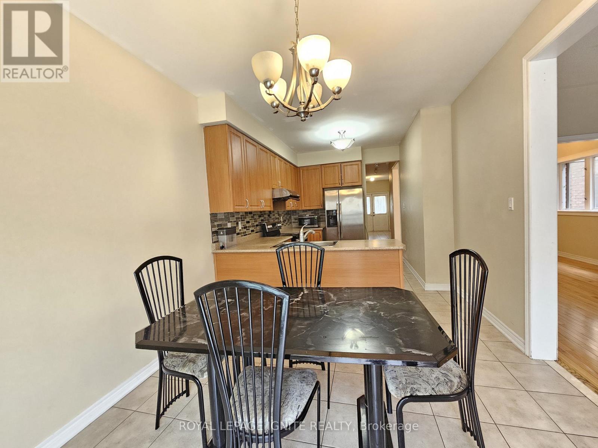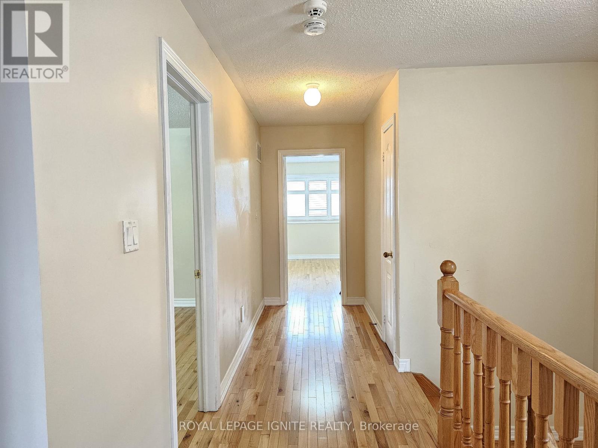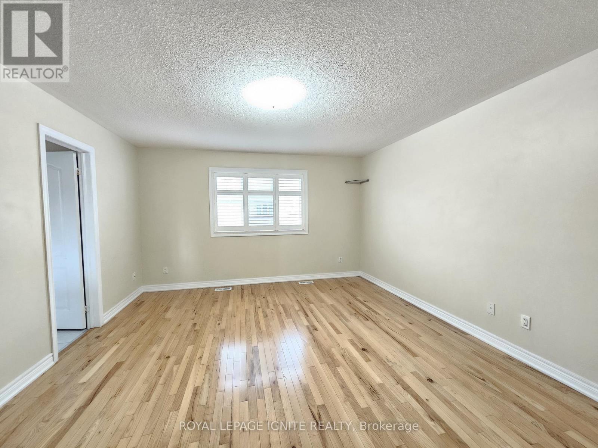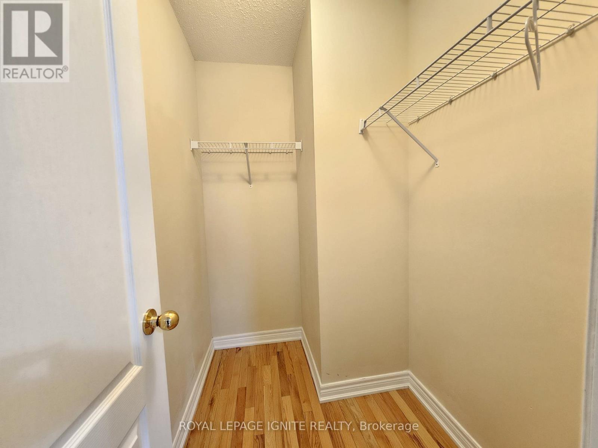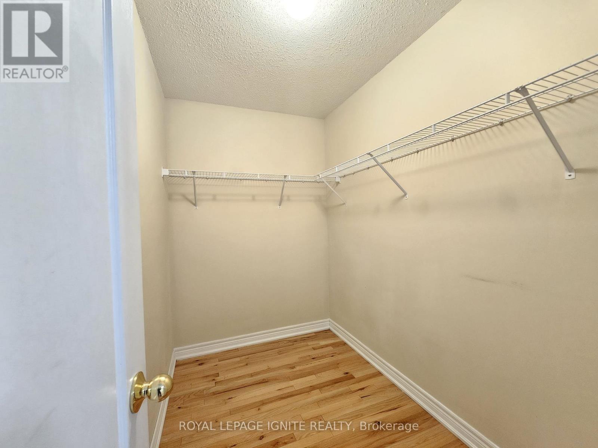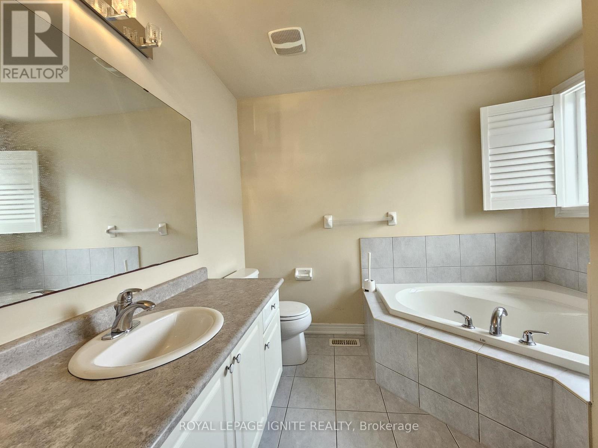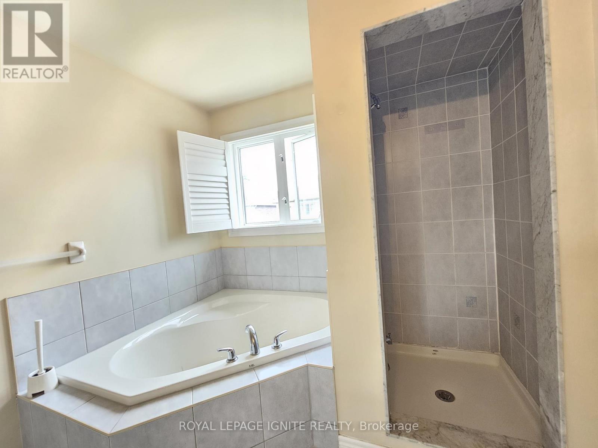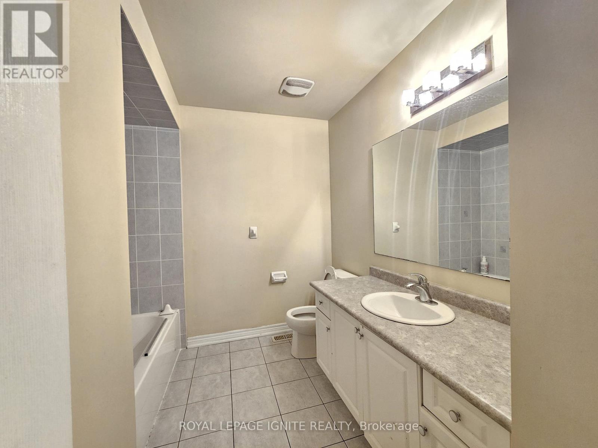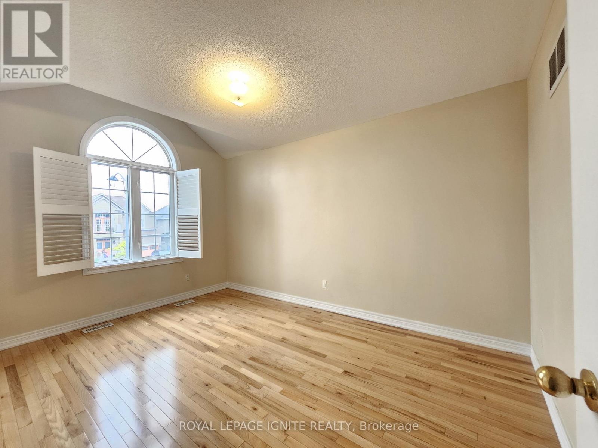4 Bedroom
3 Bathroom
2000 - 2500 sqft
Fireplace
Central Air Conditioning
Forced Air
$3,500 Monthly
Location! Location! Prime Vellore Village! A Must See! Gorgeous 4 Bedroom Detached Home. Fantastic Open Concept, Great For Entertaining Family & Friends. Main and 2nd Floor for Lease. 9 Ft Ceiling, Family Room, Hardwood Throughout & Oak Staircase, Gorgeous Kitchen W/ Breakfast Area & Stainless Steel Appliances. Master W/ En Suite & W/1 Closet. Walking Distance To All Amenities: Vaughan Mills Mall, Banks, Schools, Public Transit, Grocery Stores, Hwy 400/401/407, Wonderland, shopping & Much More!. Private Laundry & 2 Parking. (id:55499)
Property Details
|
MLS® Number
|
N12200620 |
|
Property Type
|
Single Family |
|
Community Name
|
Vellore Village |
|
Amenities Near By
|
Hospital, Park, Public Transit, Schools |
|
Parking Space Total
|
2 |
Building
|
Bathroom Total
|
3 |
|
Bedrooms Above Ground
|
4 |
|
Bedrooms Total
|
4 |
|
Appliances
|
Dryer, Stove, Washer, Refrigerator |
|
Basement Development
|
Finished |
|
Basement Features
|
Separate Entrance |
|
Basement Type
|
N/a (finished) |
|
Construction Style Attachment
|
Detached |
|
Cooling Type
|
Central Air Conditioning |
|
Exterior Finish
|
Brick |
|
Fireplace Present
|
Yes |
|
Flooring Type
|
Hardwood, Ceramic |
|
Foundation Type
|
Concrete |
|
Half Bath Total
|
1 |
|
Heating Fuel
|
Natural Gas |
|
Heating Type
|
Forced Air |
|
Stories Total
|
2 |
|
Size Interior
|
2000 - 2500 Sqft |
|
Type
|
House |
|
Utility Water
|
Municipal Water |
Parking
Land
|
Acreage
|
No |
|
Land Amenities
|
Hospital, Park, Public Transit, Schools |
|
Sewer
|
Sanitary Sewer |
Rooms
| Level |
Type |
Length |
Width |
Dimensions |
|
Second Level |
Primary Bedroom |
4.08 m |
4.57 m |
4.08 m x 4.57 m |
|
Second Level |
Bedroom 2 |
3.05 m |
3.66 m |
3.05 m x 3.66 m |
|
Second Level |
Bedroom 3 |
2.77 m |
3.9 m |
2.77 m x 3.9 m |
|
Second Level |
Bedroom 4 |
3.54 m |
2.26 m |
3.54 m x 2.26 m |
|
Main Level |
Living Room |
3.17 m |
3.66 m |
3.17 m x 3.66 m |
|
Main Level |
Dining Room |
3.17 m |
3.23 m |
3.17 m x 3.23 m |
|
Main Level |
Family Room |
3.41 m |
4.57 m |
3.41 m x 4.57 m |
|
Main Level |
Kitchen |
2.74 m |
3.6 m |
2.74 m x 3.6 m |
Utilities
|
Cable
|
Available |
|
Electricity
|
Available |
|
Sewer
|
Available |
https://www.realtor.ca/real-estate/28425846/79-retreat-boulevard-vaughan-vellore-village-vellore-village

