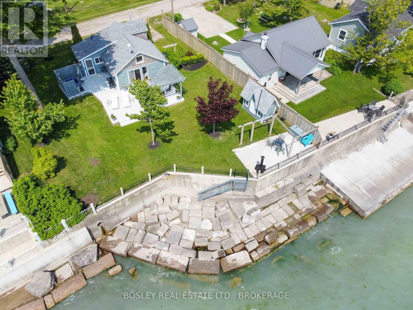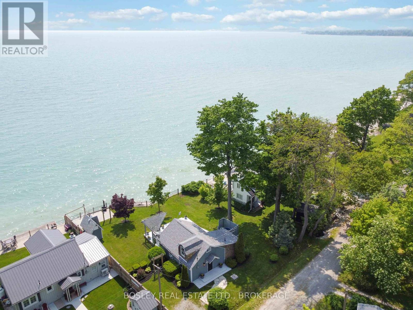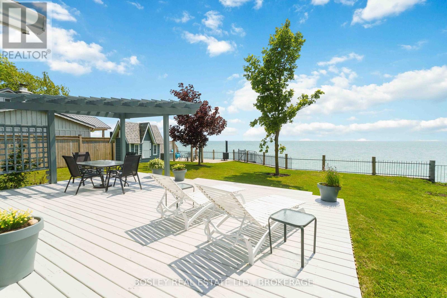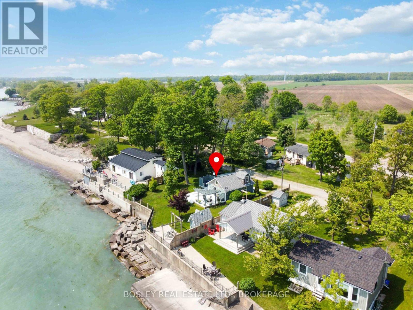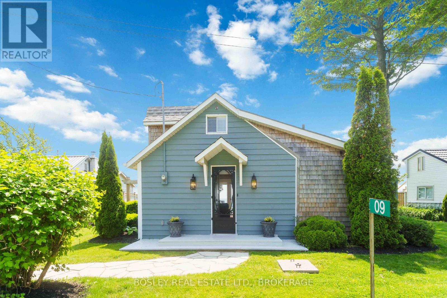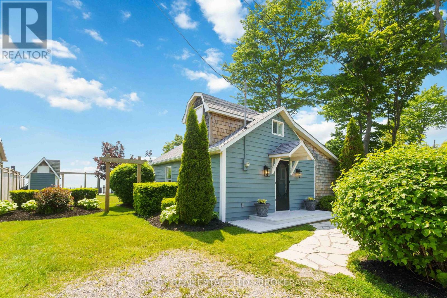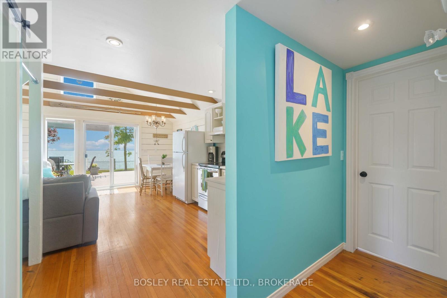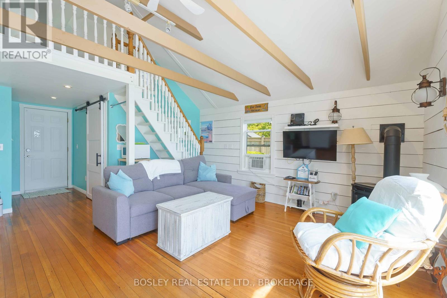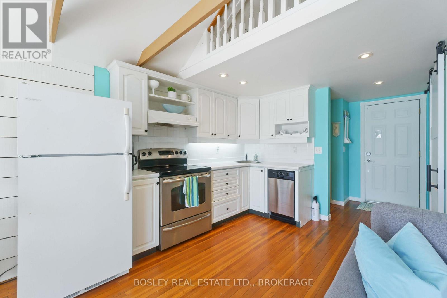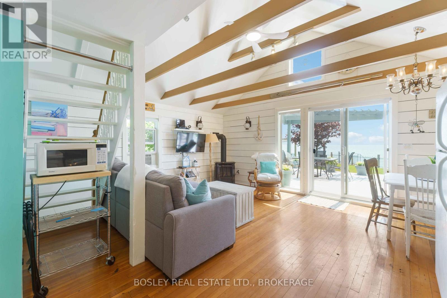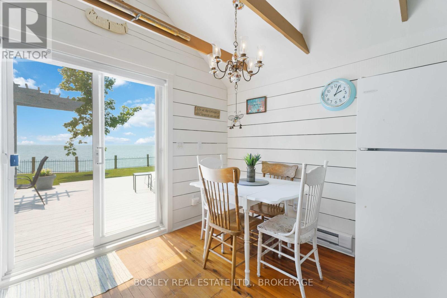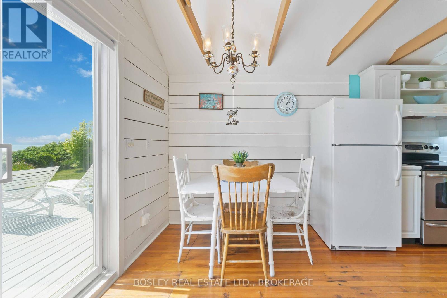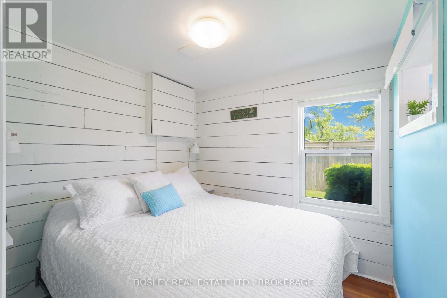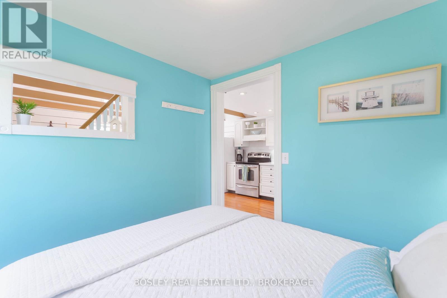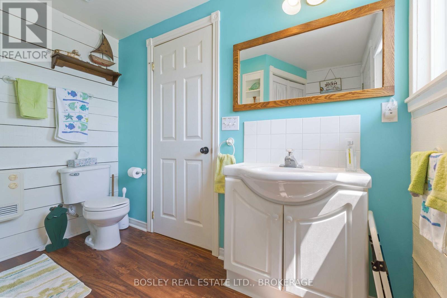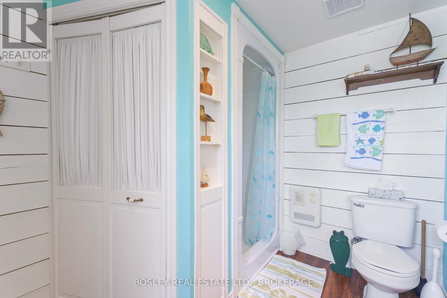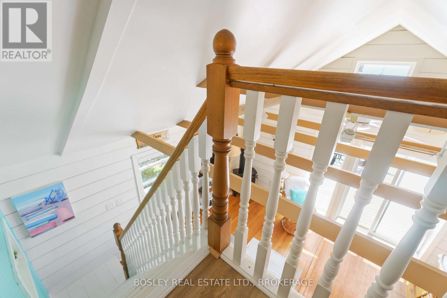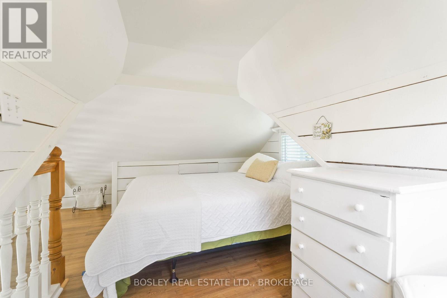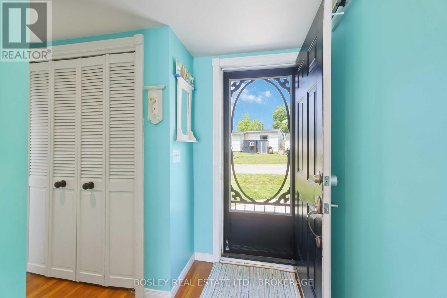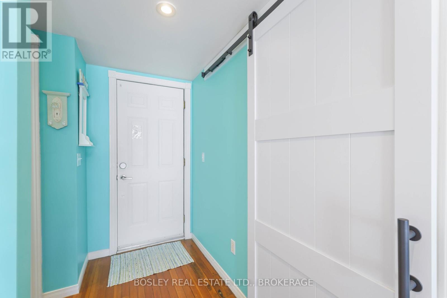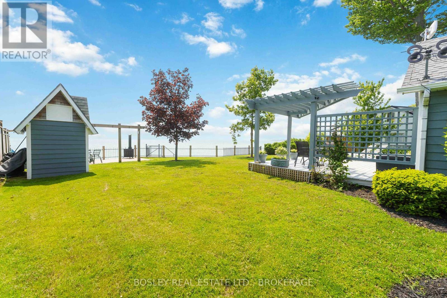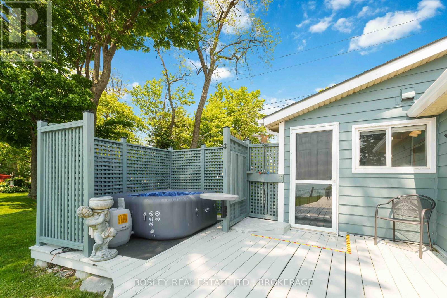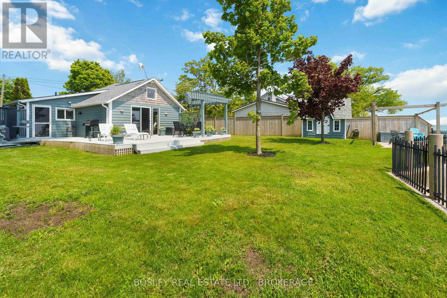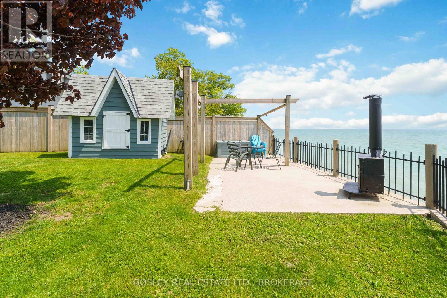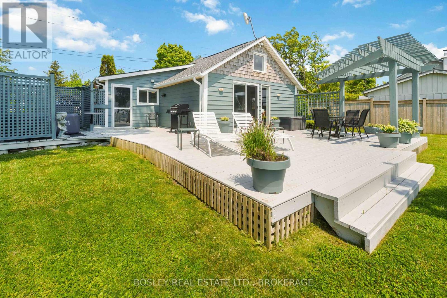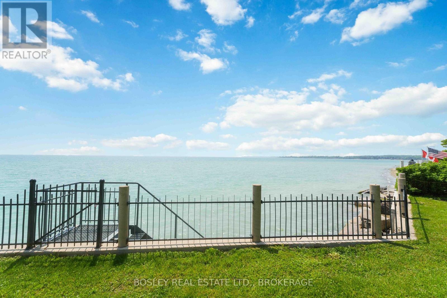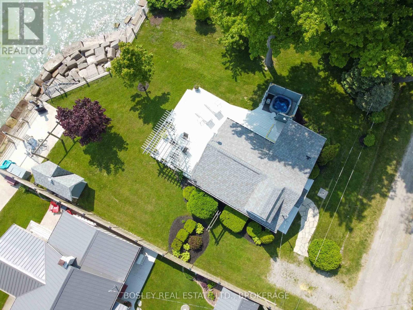2 Bedroom
1 Bathroom
700 - 1100 sqft
Fireplace
Window Air Conditioner
Other
Waterfront
$639,900
Enjoy the stunning views from this charming waterfront cottage on a quiet dead-end road near Dunnville. This cute and cozy cottage features a Nantucket style with a stylish personality. Inside, you'll be greeted by a panoramic view of Lake Erie, original wood floors, a fully equipped oak kitchen, and a gas fireplace that adds a nautical touch. The bright living area, with natural light and an open ceiling, feels spacious. Sliding glass doors open to a large south-facing deck and lawn, leading to the waters edge. The main floor has a bright bedroom, and the second bedroom upstairs includes a small sitting area. The cottage's Nantucket decor is simple yet beautiful, with every room offering a view of the lake. The 3-piece bathroom opens to an outdoor shower and hot tub deck, perfect for enjoying lake views or stargazing. In the evening, relax by the outdoor fireplace area at the water's edge. This cottage provides total comfort with a casual beach vibe. (id:55499)
Property Details
|
MLS® Number
|
X12200236 |
|
Property Type
|
Single Family |
|
Community Name
|
Dunnville |
|
Amenities Near By
|
Beach, Marina |
|
Easement
|
Unknown, None |
|
Features
|
Cul-de-sac |
|
Parking Space Total
|
2 |
|
Structure
|
Shed, Breakwater |
|
View Type
|
Direct Water View |
|
Water Front Name
|
Lake Erie |
|
Water Front Type
|
Waterfront |
Building
|
Bathroom Total
|
1 |
|
Bedrooms Above Ground
|
2 |
|
Bedrooms Total
|
2 |
|
Age
|
51 To 99 Years |
|
Appliances
|
Water Treatment, Dishwasher, Furniture, Water Heater, Microwave, Stove, Window Coverings, Refrigerator |
|
Construction Status
|
Insulation Upgraded |
|
Construction Style Attachment
|
Detached |
|
Cooling Type
|
Window Air Conditioner |
|
Exterior Finish
|
Wood |
|
Fireplace Present
|
Yes |
|
Foundation Type
|
Wood/piers |
|
Heating Fuel
|
Propane |
|
Heating Type
|
Other |
|
Stories Total
|
2 |
|
Size Interior
|
700 - 1100 Sqft |
|
Type
|
House |
|
Utility Water
|
Cistern |
Parking
Land
|
Access Type
|
Year-round Access |
|
Acreage
|
No |
|
Land Amenities
|
Beach, Marina |
|
Sewer
|
Holding Tank |
|
Size Depth
|
101 Ft |
|
Size Frontage
|
87 Ft |
|
Size Irregular
|
87 X 101 Ft |
|
Size Total Text
|
87 X 101 Ft|under 1/2 Acre |
|
Surface Water
|
Lake/pond |
|
Zoning Description
|
D A6f1 |
Rooms
| Level |
Type |
Length |
Width |
Dimensions |
|
Second Level |
Bedroom |
3.28 m |
3.66 m |
3.28 m x 3.66 m |
|
Main Level |
Living Room |
3.63 m |
5.33 m |
3.63 m x 5.33 m |
|
Main Level |
Dining Room |
2.13 m |
2.13 m |
2.13 m x 2.13 m |
|
Main Level |
Kitchen |
2.74 m |
2.9 m |
2.74 m x 2.9 m |
|
Main Level |
Bedroom |
2.44 m |
2.24 m |
2.44 m x 2.24 m |
|
Main Level |
Bathroom |
2.2 m |
2.7 m |
2.2 m x 2.7 m |
Utilities
|
Cable
|
Installed |
|
Electricity
|
Installed |
https://www.realtor.ca/real-estate/28424875/9-shoreline-trail-haldimand-dunnville-dunnville

