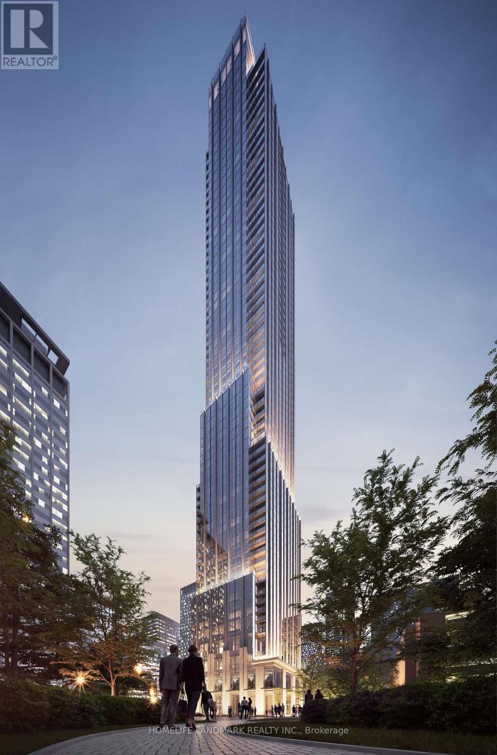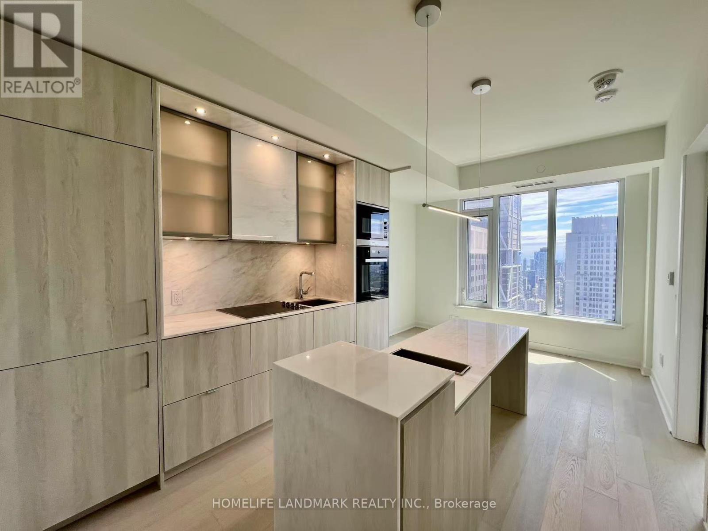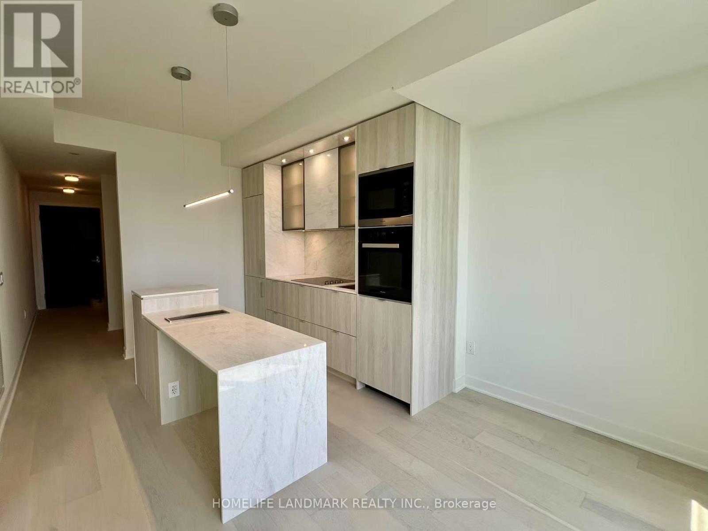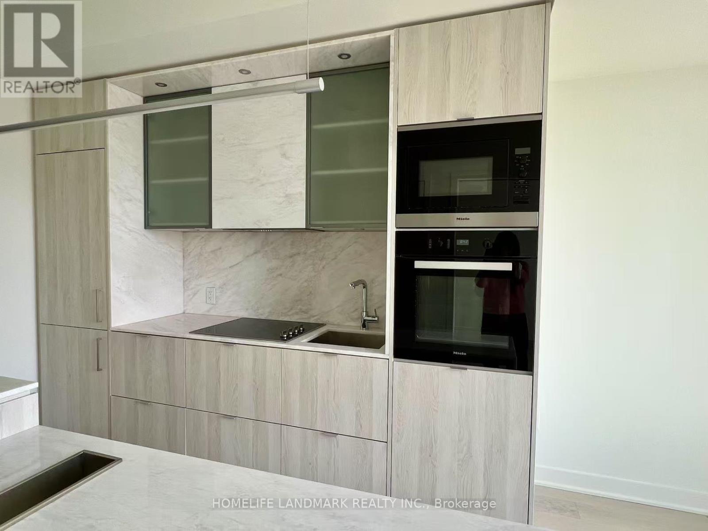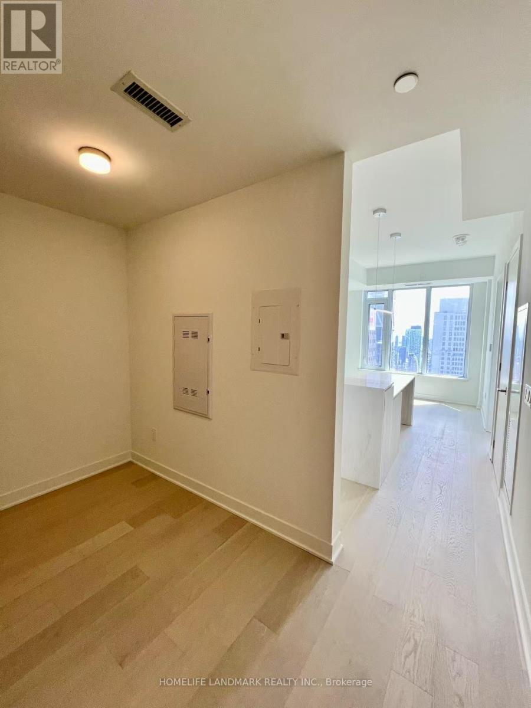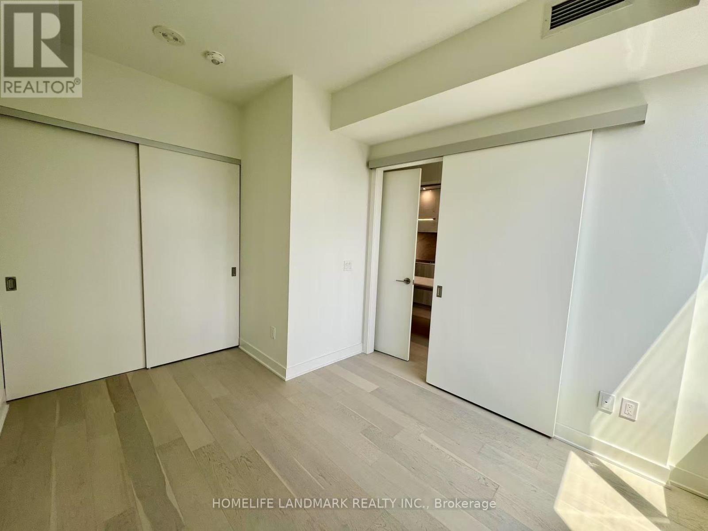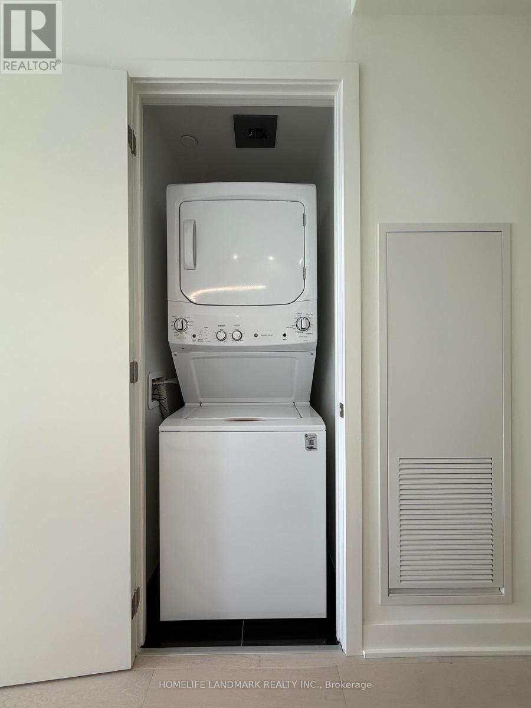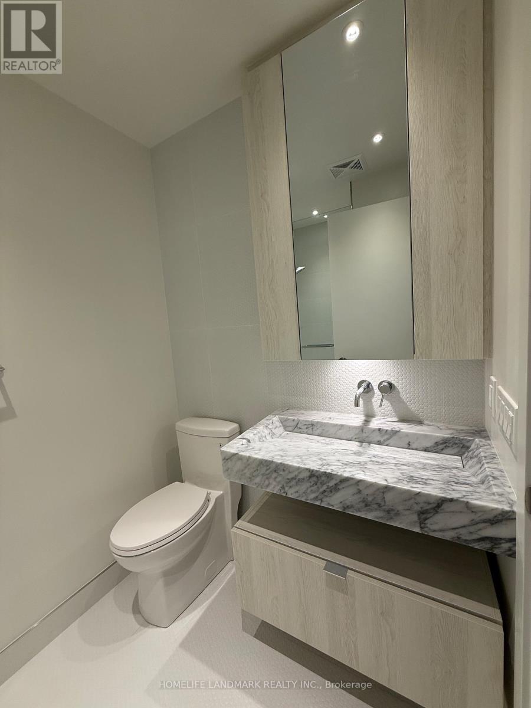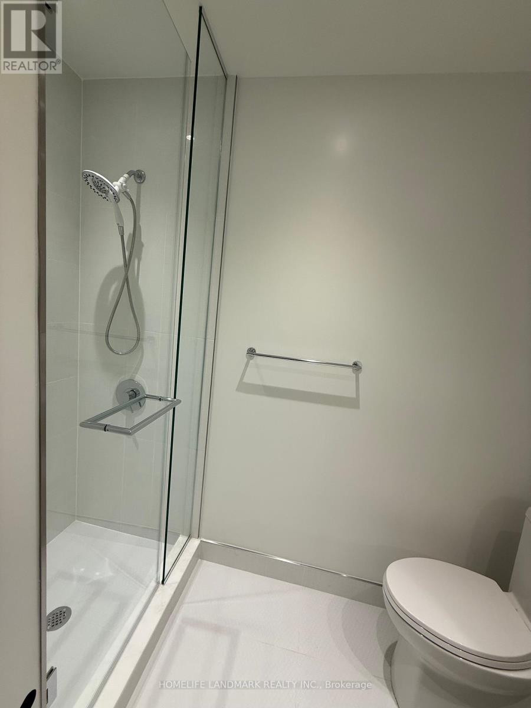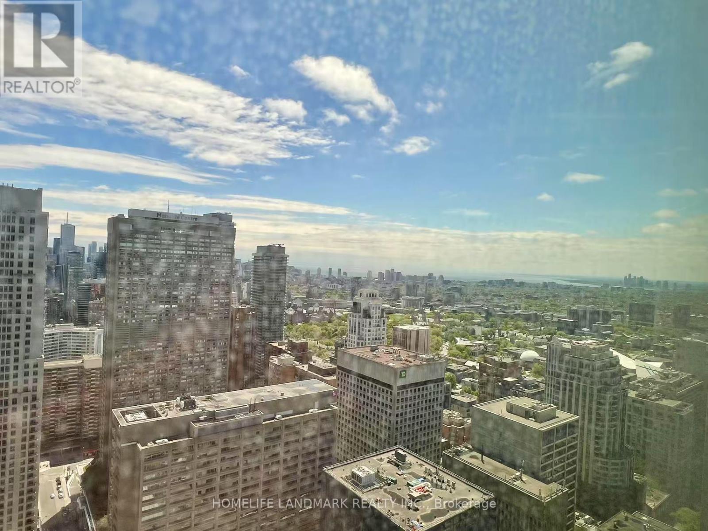4108 - 11 Yorkville Avenue Toronto (Annex), Ontario M4W 0B7
2 Bedroom
1 Bathroom
500 - 599 sqft
Central Air Conditioning
Forced Air
$2,600 Monthly
Welcome to the luxurious residence 11 Yorkville Ave. This brand new beautiful 1 Bedroom + Den suite, offers magnificent views, lots of sunshine, easy access to the Bloor-Yonge Subway Station, easy access to world-class dining, shopping, and cultural attractions. open-concept living, dining, and kitchen areas boast sleek laminate flooring, quartz countertops, custom wine and stemware storage*** Resident Enjoys state-of-the-art fitness centre, and the grand entertainment lounge, or the multi-purpose lounge*** (id:55499)
Property Details
| MLS® Number | C12199862 |
| Property Type | Single Family |
| Community Name | Annex |
| Community Features | Pet Restrictions |
| Features | In Suite Laundry |
| View Type | Lake View, City View |
Building
| Bathroom Total | 1 |
| Bedrooms Above Ground | 1 |
| Bedrooms Below Ground | 1 |
| Bedrooms Total | 2 |
| Appliances | Dishwasher, Dryer, Stove, Washer, Wine Fridge, Refrigerator |
| Cooling Type | Central Air Conditioning |
| Exterior Finish | Concrete |
| Flooring Type | Laminate |
| Heating Fuel | Natural Gas |
| Heating Type | Forced Air |
| Size Interior | 500 - 599 Sqft |
| Type | Apartment |
Parking
| Underground | |
| Garage |
Land
| Acreage | No |
Rooms
| Level | Type | Length | Width | Dimensions |
|---|---|---|---|---|
| Flat | Living Room | 5.11 m | 3.35 m | 5.11 m x 3.35 m |
| Flat | Dining Room | 5.11 m | 3.35 m | 5.11 m x 3.35 m |
| Flat | Kitchen | 5.11 m | 3.35 m | 5.11 m x 3.35 m |
| Flat | Bedroom | 3.71 m | 2.67 m | 3.71 m x 2.67 m |
| Flat | Den | 2.29 m | 1.524 m | 2.29 m x 1.524 m |
https://www.realtor.ca/real-estate/28424291/4108-11-yorkville-avenue-toronto-annex-annex
Interested?
Contact us for more information

