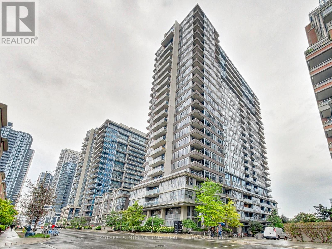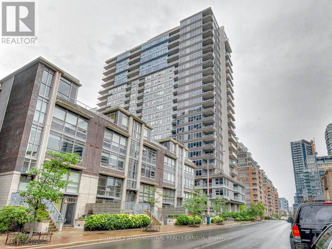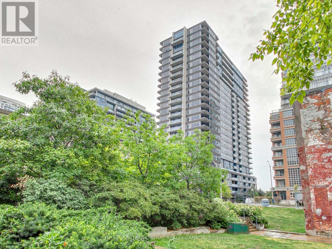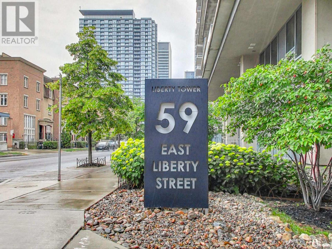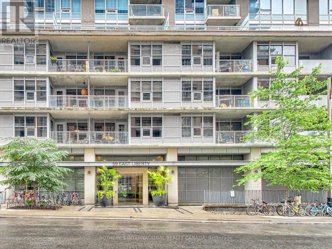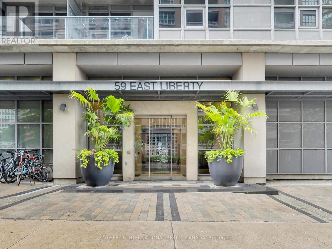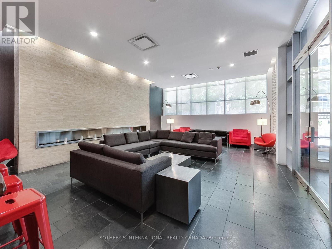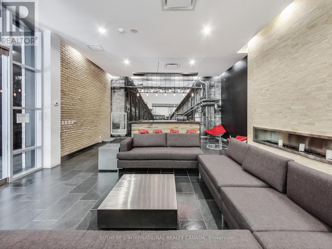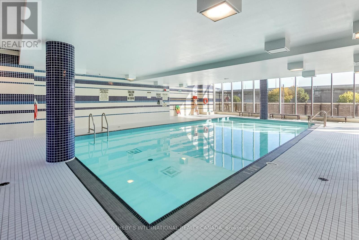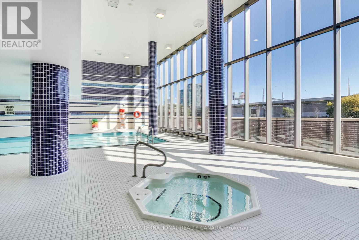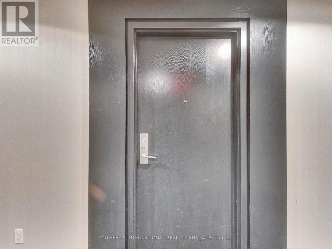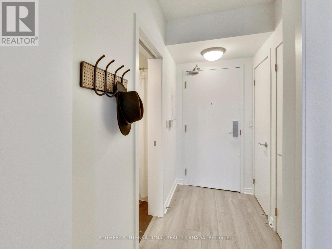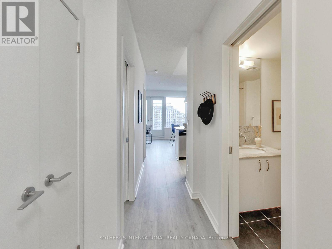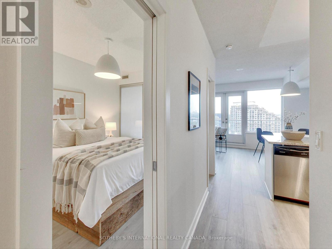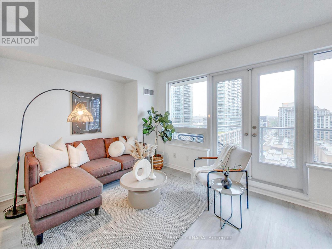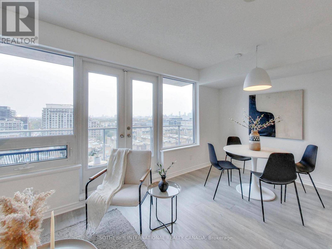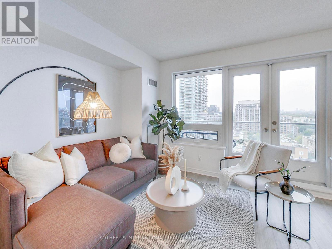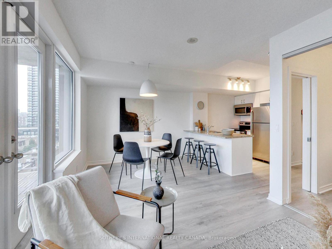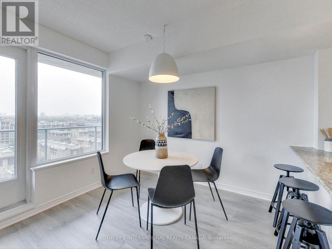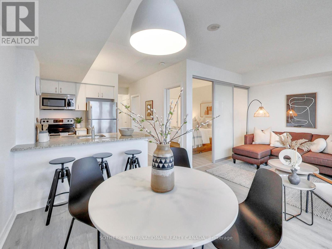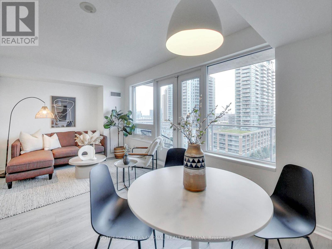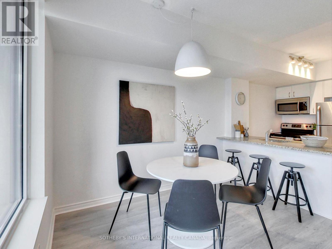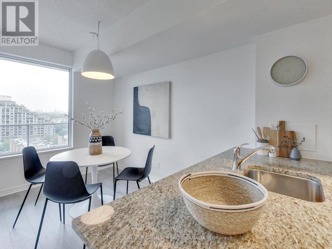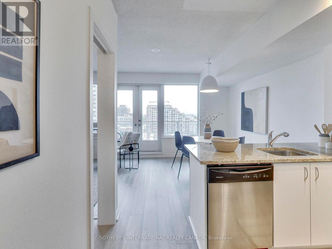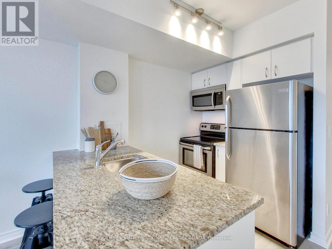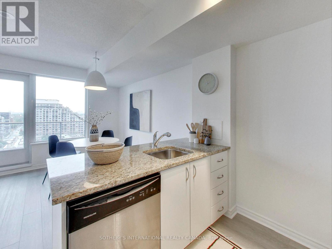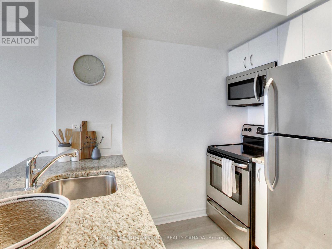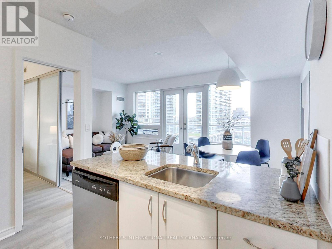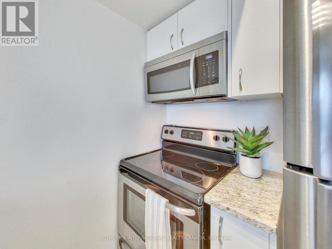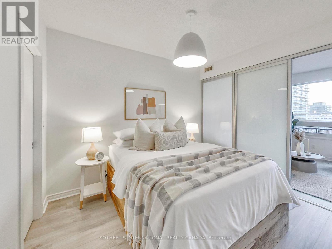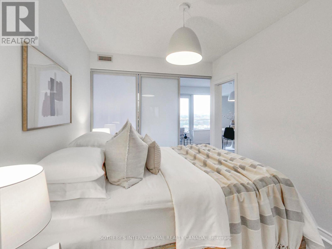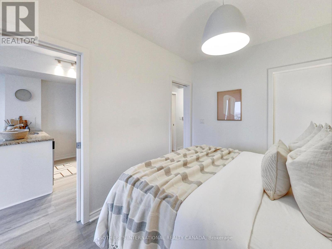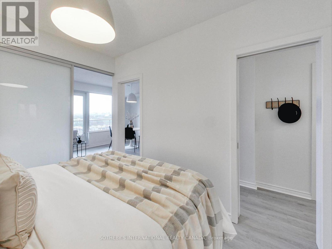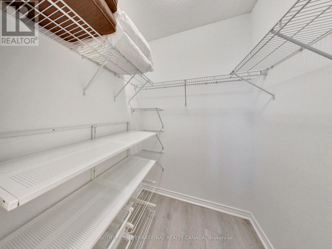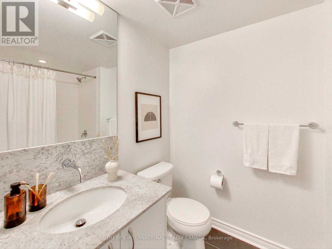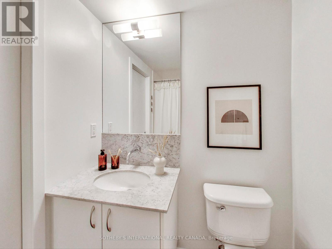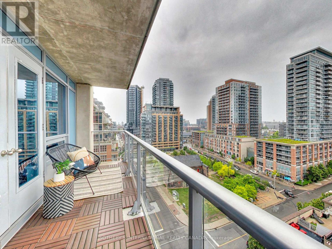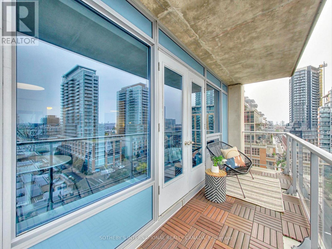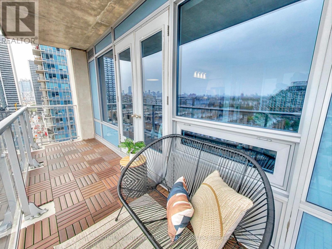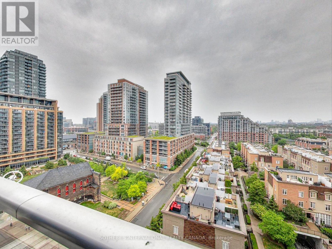1 Bedroom
1 Bathroom
500 - 599 sqft
Indoor Pool
Central Air Conditioning
Forced Air
$2,800 Monthly
Located in the heart of trendy Liberty Village, this suite offers functional and comfortable living. Featuring an eat-in kitchen with stainless steel appliances and granite counter, spacious open concept dining and living room combo with a two door walkout to your spacious balcony with open views of the city for seamless indoor-outdoor living feel. The spacious primary bedroom boasts a huge walk-in closet and allows for lots of natural light. The building offers fully loaded amenities in the city; the residents can enjoy use of the 24 HR concierge and security, indoor pool, party and recreation room, rooftop garden, visitor parking and more. (id:55499)
Property Details
|
MLS® Number
|
C12199552 |
|
Property Type
|
Single Family |
|
Community Name
|
Niagara |
|
Amenities Near By
|
Park, Public Transit |
|
Community Features
|
Pet Restrictions |
|
Features
|
Balcony, Carpet Free, In Suite Laundry |
|
Parking Space Total
|
1 |
|
Pool Type
|
Indoor Pool |
|
View Type
|
View, City View |
Building
|
Bathroom Total
|
1 |
|
Bedrooms Above Ground
|
1 |
|
Bedrooms Total
|
1 |
|
Amenities
|
Security/concierge, Exercise Centre, Party Room, Visitor Parking, Storage - Locker |
|
Appliances
|
Dishwasher, Dryer, Hood Fan, Microwave, Stove, Washer, Refrigerator |
|
Cooling Type
|
Central Air Conditioning |
|
Exterior Finish
|
Concrete |
|
Heating Fuel
|
Natural Gas |
|
Heating Type
|
Forced Air |
|
Size Interior
|
500 - 599 Sqft |
Parking
Land
|
Acreage
|
No |
|
Land Amenities
|
Park, Public Transit |
Rooms
| Level |
Type |
Length |
Width |
Dimensions |
|
Flat |
Foyer |
1.2 m |
2.5 m |
1.2 m x 2.5 m |
|
Flat |
Living Room |
5.7 m |
3.2 m |
5.7 m x 3.2 m |
|
Flat |
Kitchen |
1.8 m |
2.6 m |
1.8 m x 2.6 m |
|
Flat |
Primary Bedroom |
2.7 m |
3.3 m |
2.7 m x 3.3 m |
https://www.realtor.ca/real-estate/28423615/1109-59-east-liberty-street-toronto-niagara-niagara

