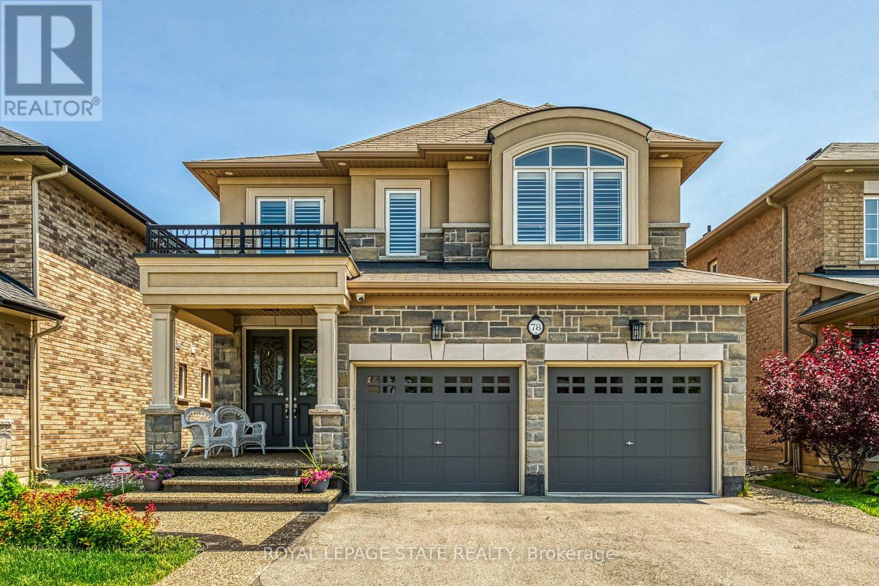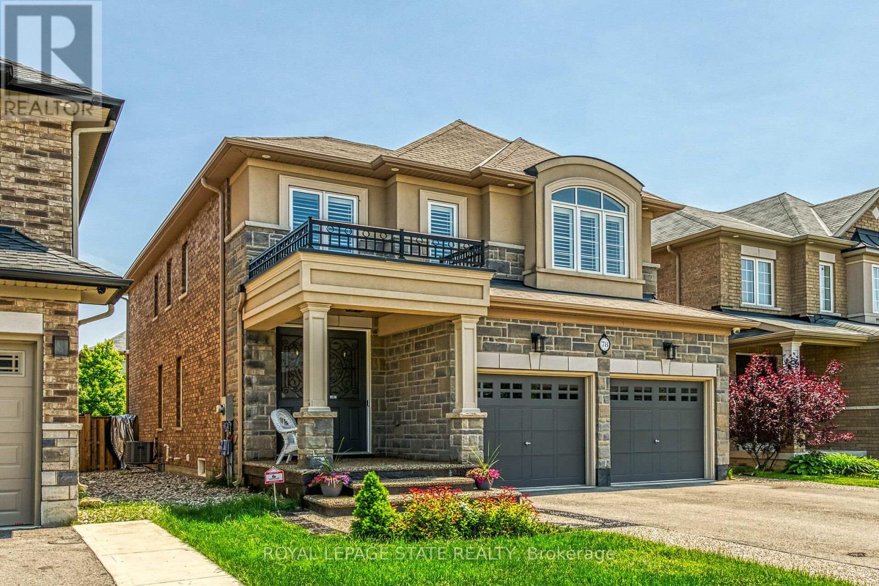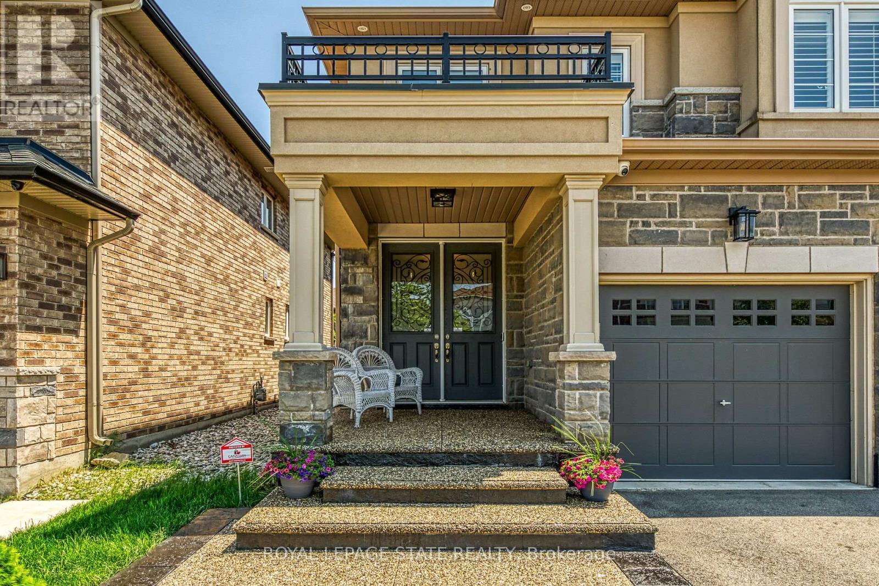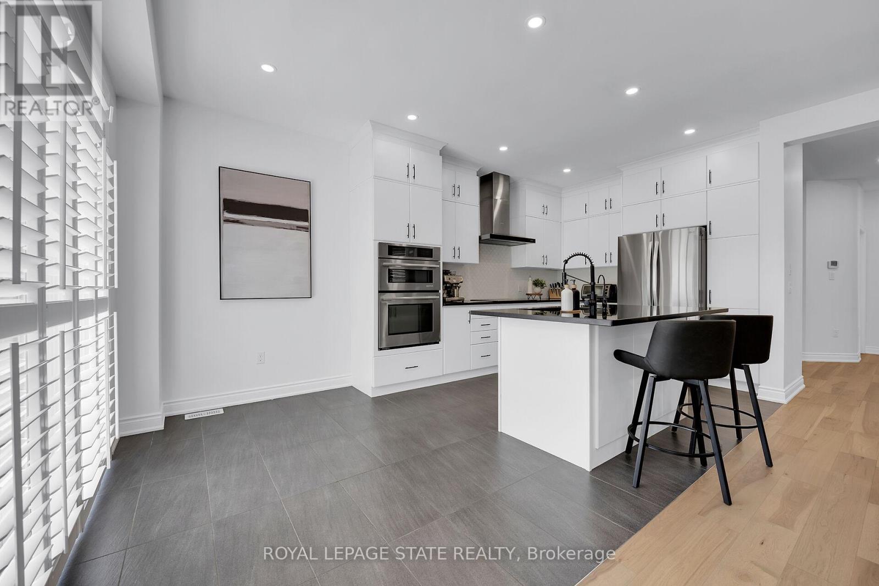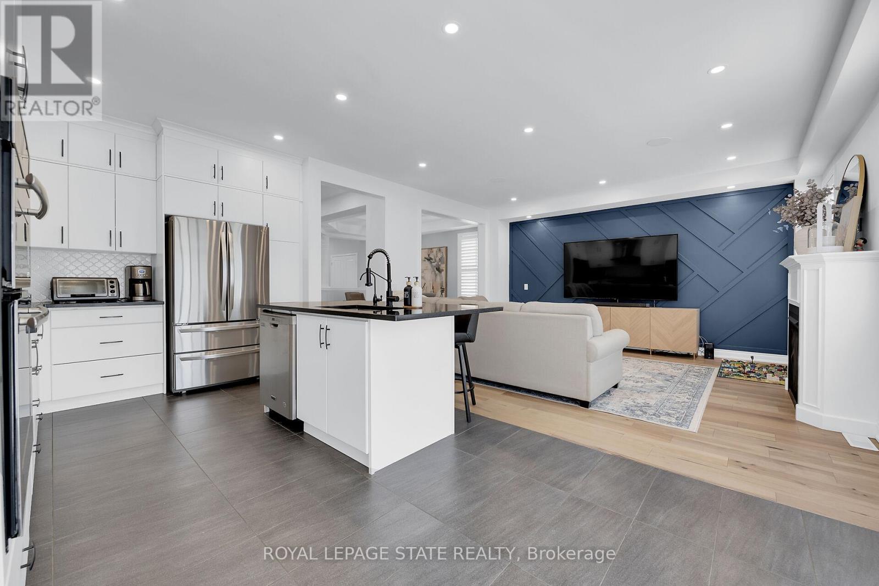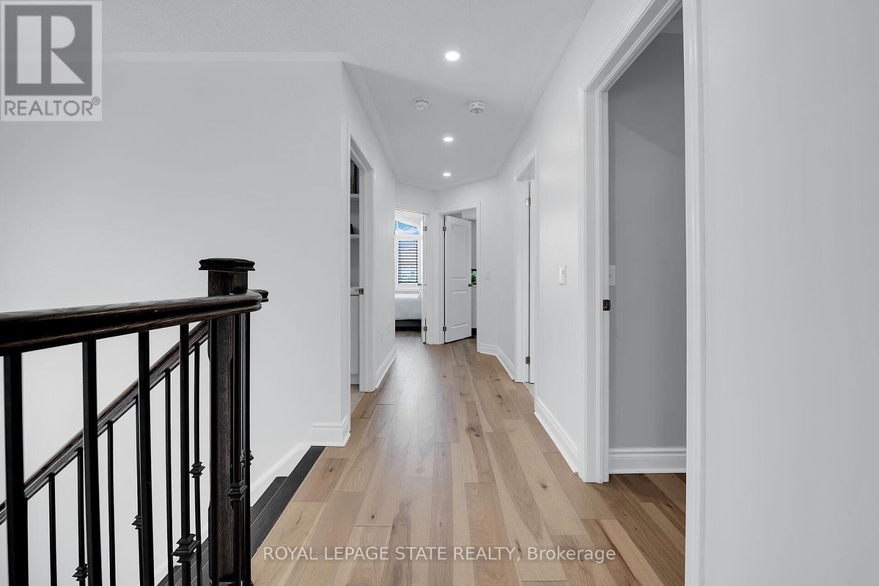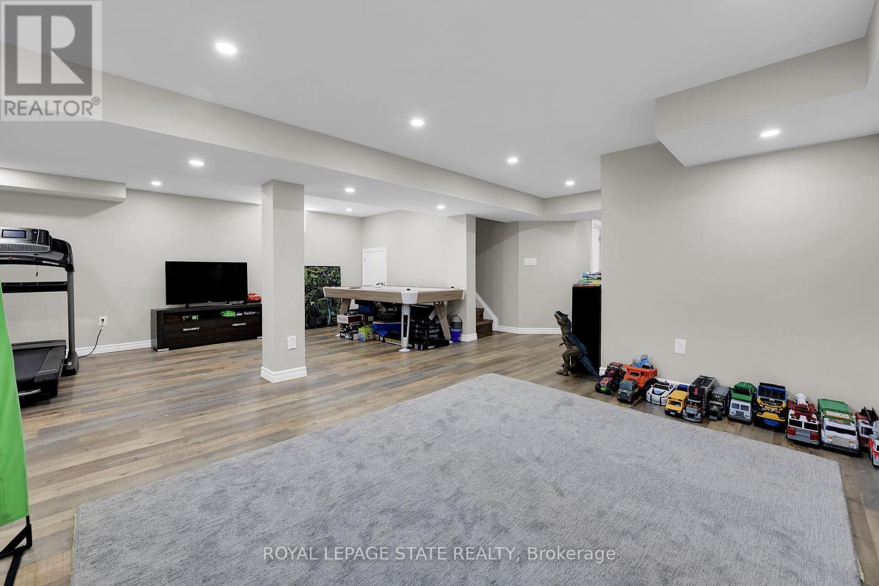4 Bedroom
4 Bathroom
2000 - 2500 sqft
Central Air Conditioning
Forced Air
$1,231,500
Step into style and sophistication. This stunning 4 bedrooms, 3.5 bathrooms move-in-ready home nestled in one of Stoney Creeks most sought-after family-friendly neighborhood. This spacious 2800 square feet of living space offers a perfect blend of modern finishes, functional design including a Brand new engineered hardwood flooring on both the main and second levels. The finished basement has laminate flooring and a 3-piece bath, LED pot lights throughout the home, creating a bright, warm atmosphere in every room Freshly painted main and upper floors in a contemporary neutral palette. Exposed aggregate with patio and asphalt driveway. Backyard perfect for entertaining, relaxing. Just minutes to QEW, Red Hill Expressway, and the GO Station perfect for commuters. Walking distance to schools, parks, and trails Close to major shopping centers, restaurants, and everyday essentials. R.S.A (id:55499)
Property Details
|
MLS® Number
|
X12199388 |
|
Property Type
|
Single Family |
|
Community Name
|
Stoney Creek Mountain |
|
Amenities Near By
|
Hospital, Park, Place Of Worship, Public Transit |
|
Community Features
|
Community Centre |
|
Parking Space Total
|
4 |
Building
|
Bathroom Total
|
4 |
|
Bedrooms Above Ground
|
4 |
|
Bedrooms Total
|
4 |
|
Age
|
6 To 15 Years |
|
Appliances
|
Garage Door Opener Remote(s), Oven - Built-in, Central Vacuum, Cooktop, Dishwasher, Dryer, Oven, Range, Washer, Window Coverings, Refrigerator |
|
Basement Development
|
Finished |
|
Basement Type
|
Full (finished) |
|
Construction Style Attachment
|
Detached |
|
Cooling Type
|
Central Air Conditioning |
|
Exterior Finish
|
Brick, Stucco |
|
Fire Protection
|
Alarm System, Smoke Detectors |
|
Foundation Type
|
Poured Concrete |
|
Half Bath Total
|
1 |
|
Heating Fuel
|
Natural Gas |
|
Heating Type
|
Forced Air |
|
Stories Total
|
2 |
|
Size Interior
|
2000 - 2500 Sqft |
|
Type
|
House |
|
Utility Water
|
Municipal Water |
Parking
|
Attached Garage
|
|
|
Garage
|
|
|
Inside Entry
|
|
Land
|
Acreage
|
No |
|
Land Amenities
|
Hospital, Park, Place Of Worship, Public Transit |
|
Sewer
|
Sanitary Sewer |
|
Size Depth
|
109 Ft ,10 In |
|
Size Frontage
|
35 Ft ,1 In |
|
Size Irregular
|
35.1 X 109.9 Ft |
|
Size Total Text
|
35.1 X 109.9 Ft |
Rooms
| Level |
Type |
Length |
Width |
Dimensions |
|
Second Level |
Bedroom 4 |
3.48 m |
3.28 m |
3.48 m x 3.28 m |
|
Second Level |
Laundry Room |
2.16 m |
1.55 m |
2.16 m x 1.55 m |
|
Second Level |
Primary Bedroom |
5.79 m |
3.96 m |
5.79 m x 3.96 m |
|
Second Level |
Bathroom |
3.35 m |
3.58 m |
3.35 m x 3.58 m |
|
Second Level |
Bedroom 2 |
3.43 m |
3.86 m |
3.43 m x 3.86 m |
|
Second Level |
Bathroom |
3.35 m |
2.36 m |
3.35 m x 2.36 m |
|
Second Level |
Bedroom 3 |
3.96 m |
3.96 m |
3.96 m x 3.96 m |
|
Basement |
Bathroom |
1.86 m |
2.26 m |
1.86 m x 2.26 m |
|
Basement |
Recreational, Games Room |
7.09 m |
5.69 m |
7.09 m x 5.69 m |
|
Basement |
Cold Room |
1.83 m |
3.05 m |
1.83 m x 3.05 m |
|
Main Level |
Foyer |
2.13 m |
2.43 m |
2.13 m x 2.43 m |
|
Main Level |
Dining Room |
3.3 m |
3.91 m |
3.3 m x 3.91 m |
|
Main Level |
Living Room |
5.03 m |
4.42 m |
5.03 m x 4.42 m |
|
Main Level |
Kitchen |
5.51 m |
3.07 m |
5.51 m x 3.07 m |
|
Main Level |
Bathroom |
1.32 m |
1.55 m |
1.32 m x 1.55 m |
https://www.realtor.ca/real-estate/28423376/78-chaumont-drive-hamilton-stoney-creek-mountain-stoney-creek-mountain

