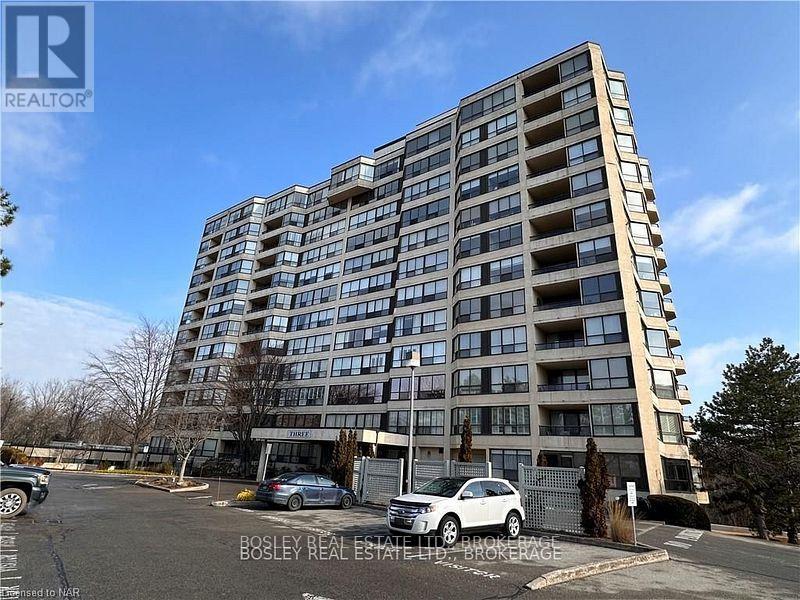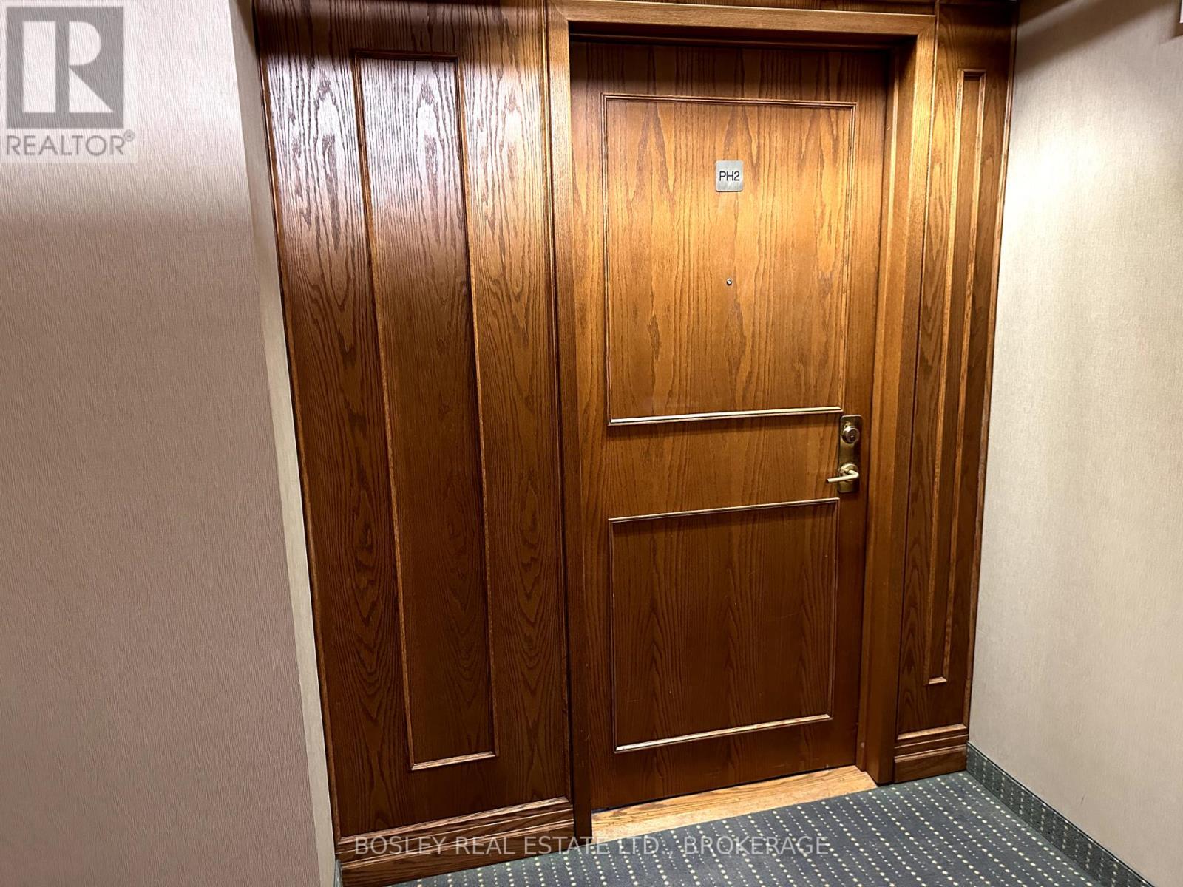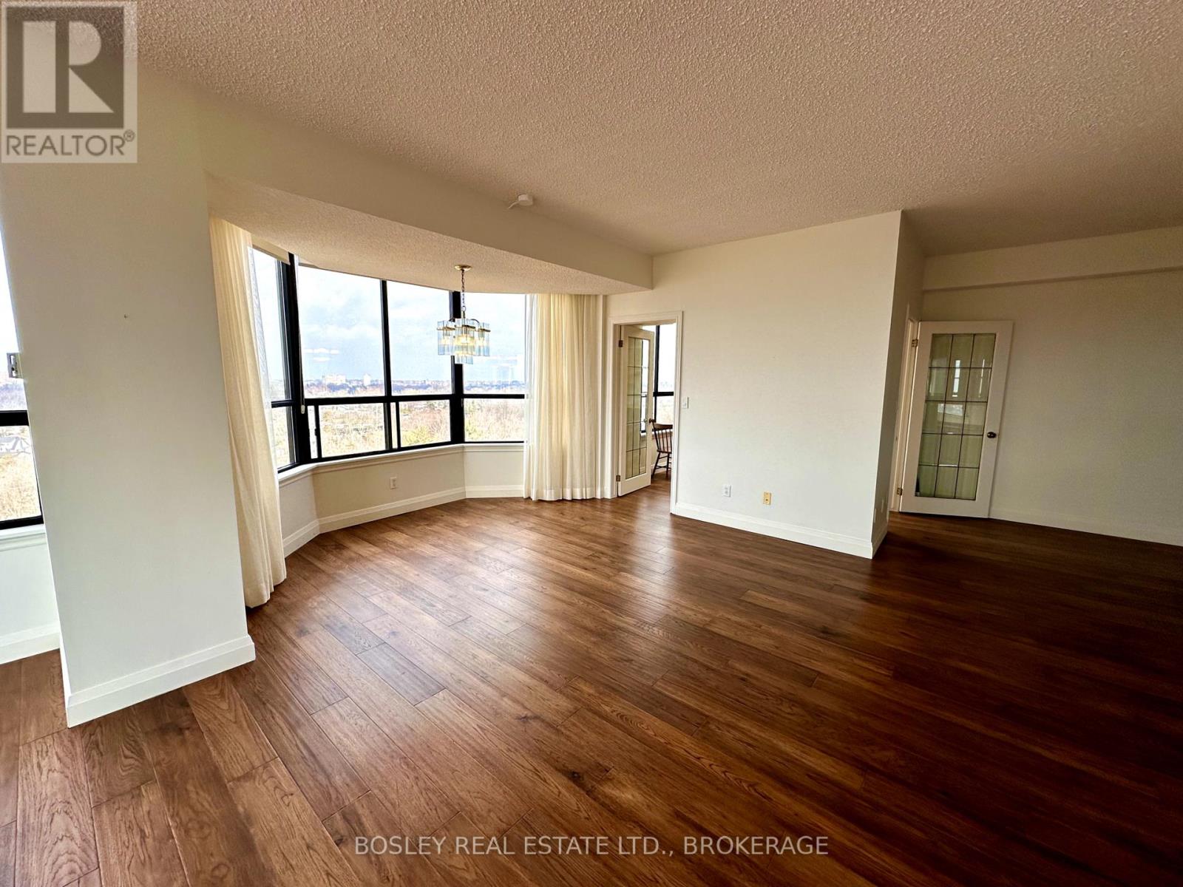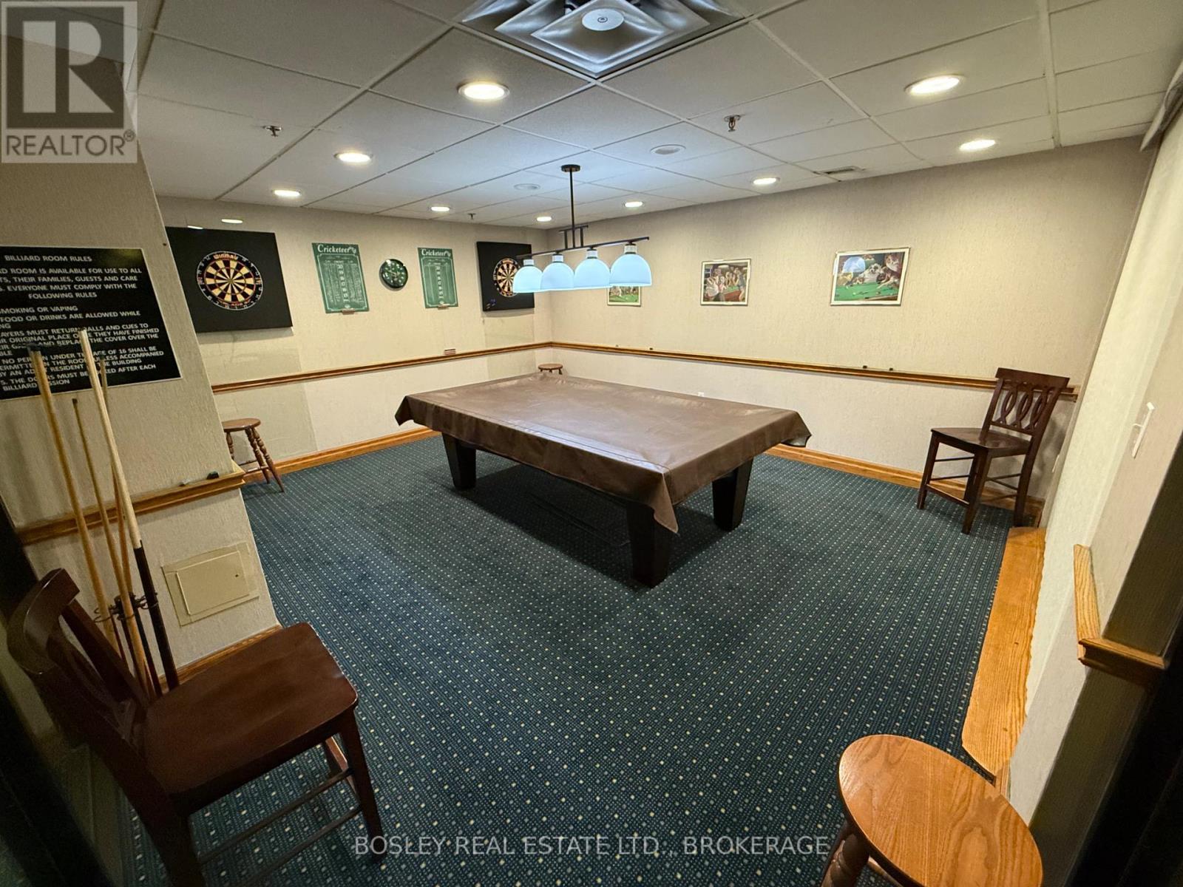3 Bedroom
2 Bathroom
1800 - 1999 sqft
Central Air Conditioning
Forced Air
$3,600 Monthly
RENT ALL INCLUSIVE! (HYDRO, WATER, INTERNET, CABLE, ETC) Amazing three bedroom penthouse apartment with 180 degree panoramic views across the city! New hardwood floors. All new windows recently installed, this incredible suite has a huge 600 square foot living room/dining room with endless windows, a contemporary, Italian kitchen with marble countertops and a huge skylight offering lots of light, upgraded bathrooms with walk-in showers, in-suite laundry facilities and much more. The spacious primary bedroom has a huge 12 X 8 foot walk-in closet and large en-suite bathroom with walk-in shower, separate bath and dual vanities. TWO underground parking spaces right by the door and elevators! Enjoy the common facilities of indoor swimming pool, the library, visitor entertaining room and fully equipped gym. There are also several outdoor green spaces, access to woodland and a rooftop barbecue area. Use of indoor swimming pool, games room, library, gym and pool room! Close to great shopping, dining, highway 406, Brock University, Ridley School, Sir Winston Churchill School and public transport, this is the perfect city location. (id:55499)
Property Details
|
MLS® Number
|
X12198826 |
|
Property Type
|
Single Family |
|
Community Name
|
461 - Glendale/Glenridge |
|
Community Features
|
Pets Not Allowed |
|
Features
|
In Suite Laundry |
|
Parking Space Total
|
2 |
|
View Type
|
City View |
Building
|
Bathroom Total
|
2 |
|
Bedrooms Above Ground
|
3 |
|
Bedrooms Total
|
3 |
|
Age
|
31 To 50 Years |
|
Appliances
|
Garage Door Opener Remote(s), Oven - Built-in, Intercom, Central Vacuum, Dishwasher, Dryer, Freezer, Microwave, Hood Fan, Washer, Refrigerator |
|
Cooling Type
|
Central Air Conditioning |
|
Exterior Finish
|
Concrete |
|
Heating Fuel
|
Natural Gas |
|
Heating Type
|
Forced Air |
|
Size Interior
|
1800 - 1999 Sqft |
|
Type
|
Apartment |
Parking
Land
Rooms
| Level |
Type |
Length |
Width |
Dimensions |
|
Flat |
Kitchen |
4.67 m |
3.09 m |
4.67 m x 3.09 m |
|
Flat |
Living Room |
7.21 m |
6.9 m |
7.21 m x 6.9 m |
|
Flat |
Dining Room |
4.22 m |
2.74 m |
4.22 m x 2.74 m |
|
Flat |
Foyer |
2.74 m |
2.44 m |
2.74 m x 2.44 m |
|
Flat |
Bathroom |
2.84 m |
2.01 m |
2.84 m x 2.01 m |
|
Flat |
Primary Bedroom |
6.4 m |
4.26 m |
6.4 m x 4.26 m |
|
Flat |
Bedroom 2 |
3.65 m |
3.12 m |
3.65 m x 3.12 m |
|
Flat |
Bedroom 3 |
4.31 m |
3.47 m |
4.31 m x 3.47 m |
|
Flat |
Bathroom |
2.9 m |
3.2 m |
2.9 m x 3.2 m |
https://www.realtor.ca/real-estate/28421733/ph2-3-towering-heights-boulevard-st-catharines-glendaleglenridge-461-glendaleglenridge




































