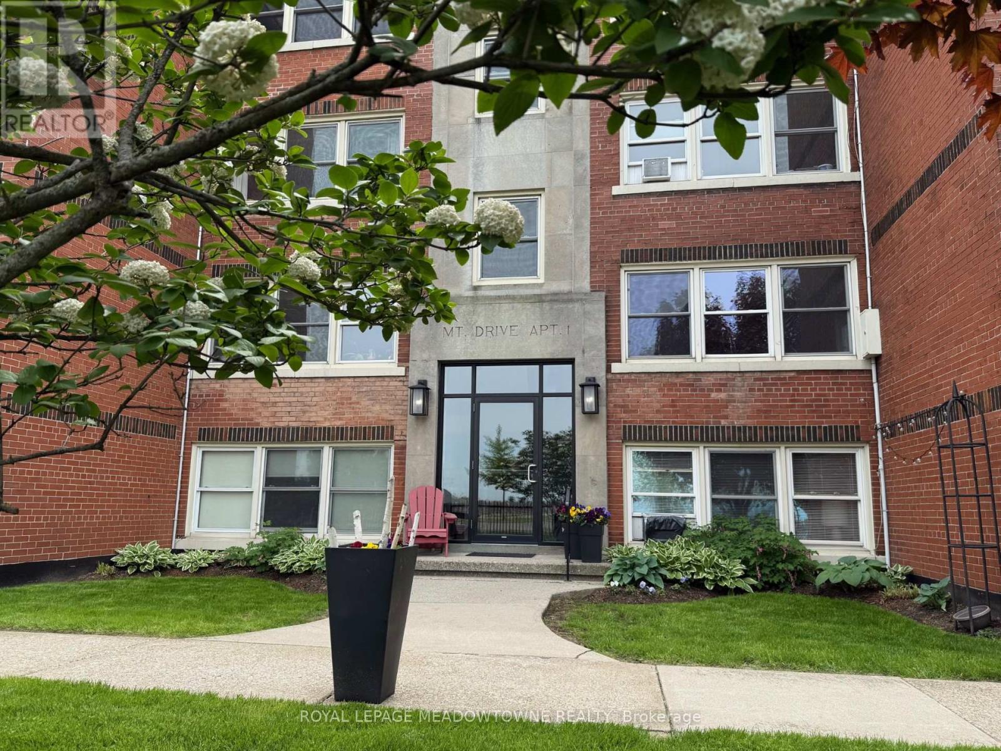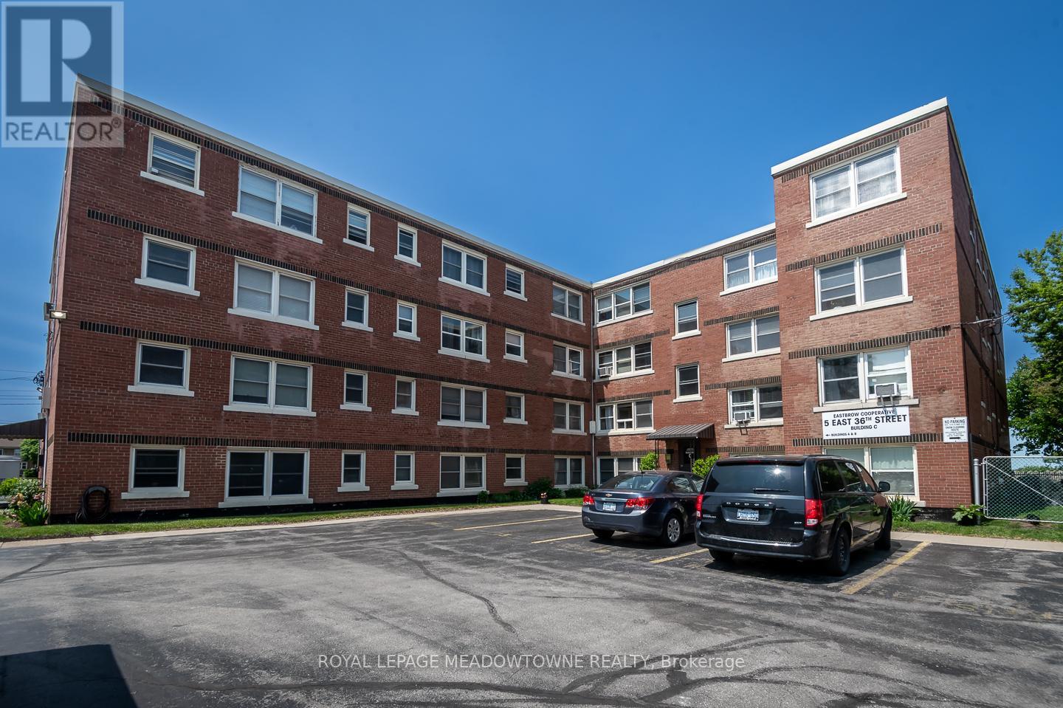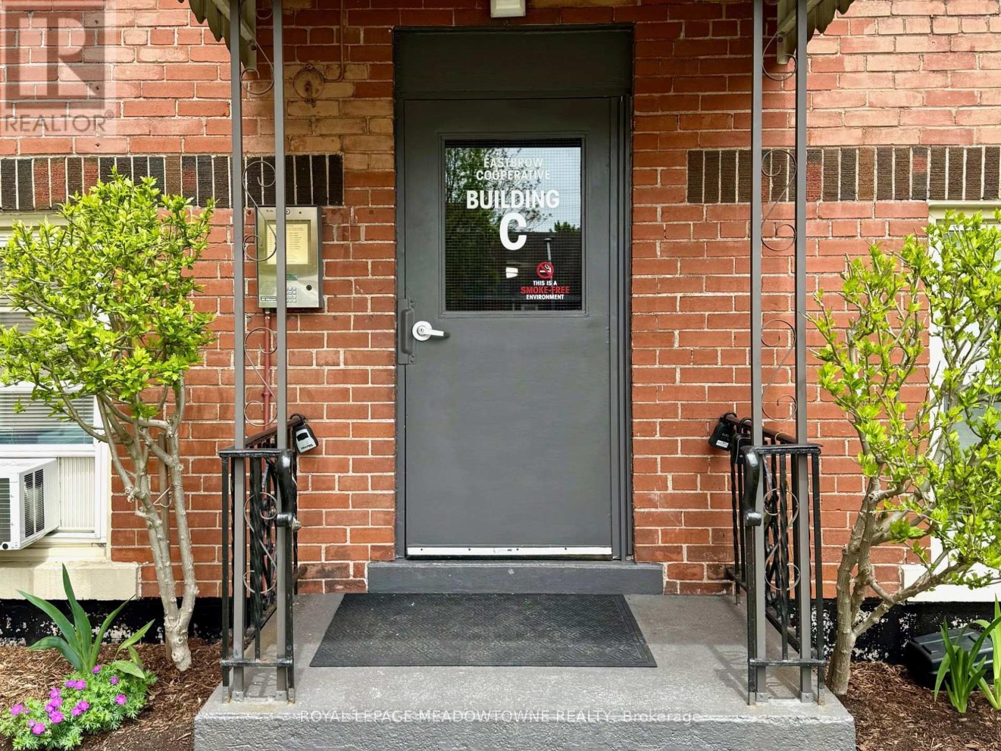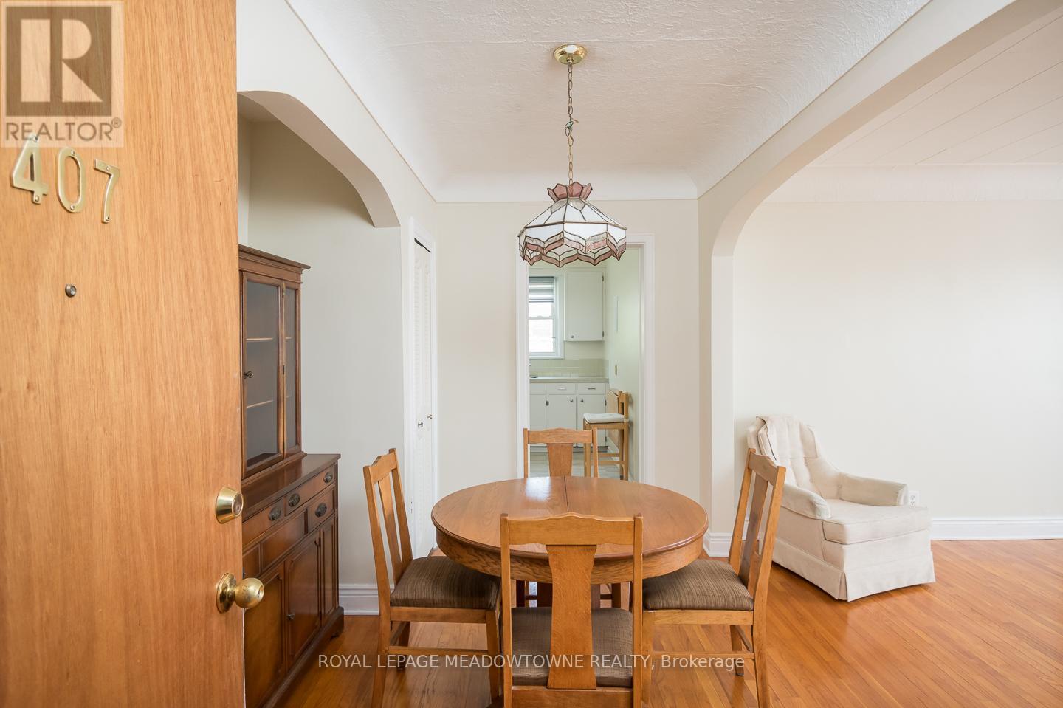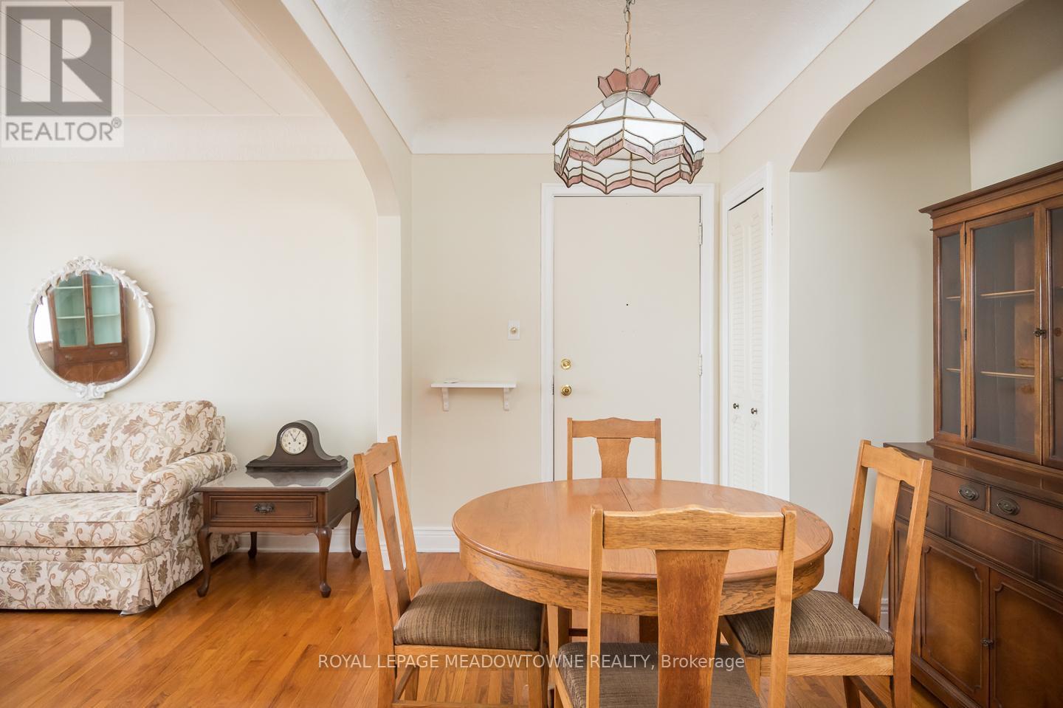407c - 5 East 36th Street Hamilton (Raleigh), Ontario L8V 3Y6
$250,000Maintenance, Heat, Water, Common Area Maintenance, Insurance
$630 Monthly
Maintenance, Heat, Water, Common Area Maintenance, Insurance
$630 MonthlyWelcome to this charming 2-bedroom co-op apartment nestled in the heart of Rayleigh, offering vintage character and great access to the Mountain Brow Path. This rare upper corner unit is part of a meticulously managed building and features a spacious layout with an open-concept living and dining area, bathed in natural light from large sunny windows and complemented by neutral paint throughout. The kitchen is both bright and functional, boasting ample cabinet and countertop space, plus a cozy eat-in area. Both bedrooms are generously sized, while the 4-piece bath offers comfort and convenience. Enjoy scenic waterfront walks, low maintenance fees, visitor parking, a personal locker, and shared laundry facilities. Ideally located just minutes from the hospital, parks, highways, and everyday amenities. This is your chance at affordable ownership, great community feel and a self-managed building! (id:55499)
Property Details
| MLS® Number | X12198752 |
| Property Type | Single Family |
| Community Name | Raleigh |
| Community Features | Pet Restrictions |
| Features | Laundry- Coin Operated |
| Parking Space Total | 1 |
Building
| Bathroom Total | 1 |
| Bedrooms Above Ground | 2 |
| Bedrooms Total | 2 |
| Age | 51 To 99 Years |
| Amenities | Storage - Locker |
| Appliances | Microwave, Stove, Window Coverings, Refrigerator |
| Cooling Type | Wall Unit |
| Exterior Finish | Brick |
| Foundation Type | Concrete |
| Heating Fuel | Electric |
| Heating Type | Radiant Heat |
| Size Interior | 700 - 799 Sqft |
| Type | Apartment |
Parking
| No Garage |
Land
| Acreage | No |
| Zoning Description | E |
Rooms
| Level | Type | Length | Width | Dimensions |
|---|---|---|---|---|
| Main Level | Dining Room | 1.83 m | 3.96 m | 1.83 m x 3.96 m |
| Main Level | Living Room | 4.5 m | 3.96 m | 4.5 m x 3.96 m |
| Main Level | Kitchen | 2.44 m | 3.48 m | 2.44 m x 3.48 m |
| Main Level | Primary Bedroom | 3.4 m | 3.61 m | 3.4 m x 3.61 m |
| Main Level | Bedroom 2 | 2.46 m | 3.48 m | 2.46 m x 3.48 m |
https://www.realtor.ca/real-estate/28422754/407c-5-east-36th-street-hamilton-raleigh-raleigh
Interested?
Contact us for more information

