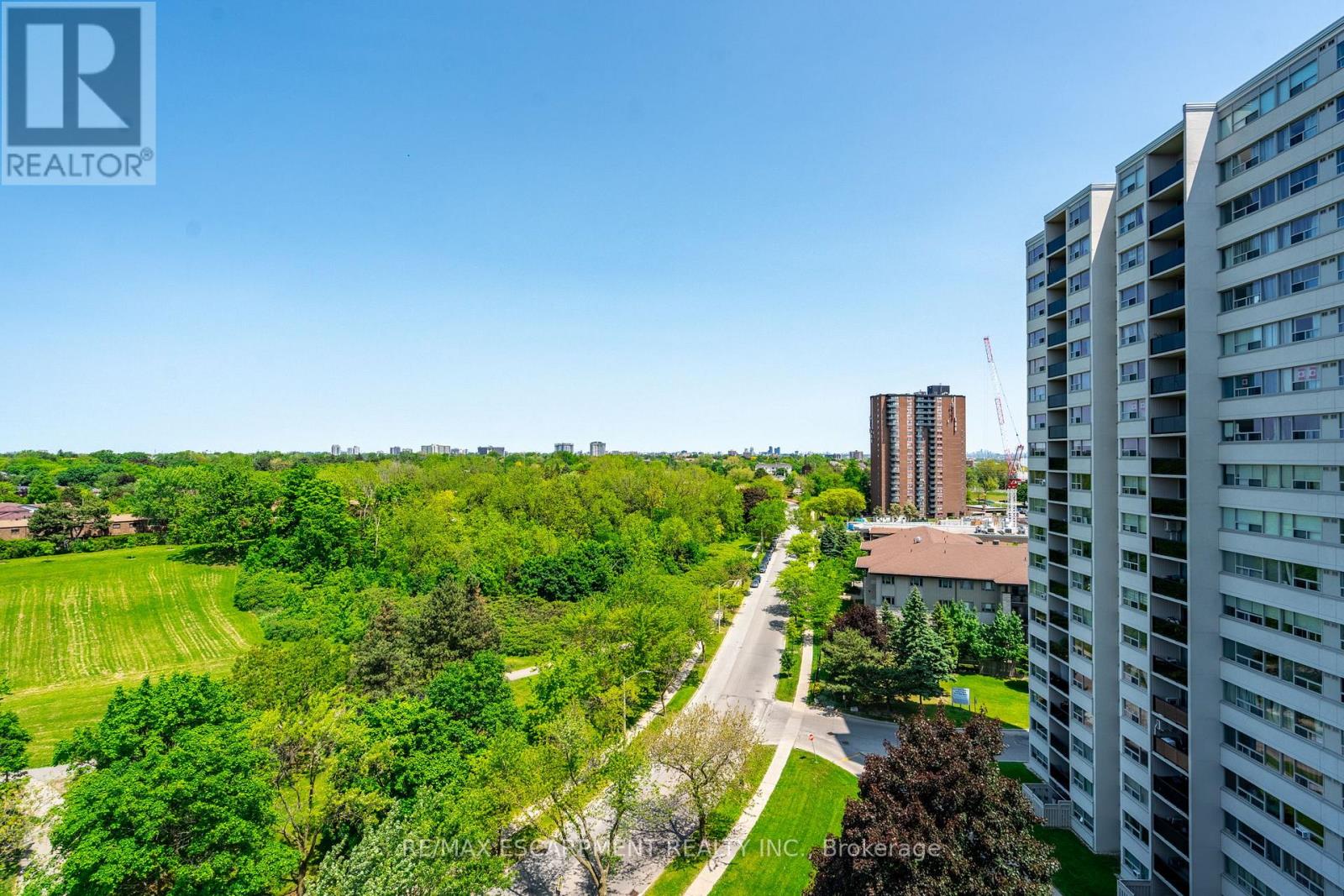1211 - 530 Lolita Gardens Mississauga (Mississauga Valleys), Ontario L5A 3T2
$389,900Maintenance, Heat, Electricity, Water, Cable TV, Common Area Maintenance, Insurance, Parking
$743.76 Monthly
Maintenance, Heat, Electricity, Water, Cable TV, Common Area Maintenance, Insurance, Parking
$743.76 MonthlyPerfect for Renovators & First-Time Buyers Bright 2-Bedroom on the 12th Floor with Great Views A fantastic opportunity for renovators and first-time home buyers! This bright and spacious 2-bedroom unit on the 12th floor is ready for your personal touch. With a well-laid-out floor plan, large windows, and great views, this unit offers endless potential to create your ideal home. Enjoy separate living and dining areas, and a roomy primary bedroom. While the unit needs updating, it's a blank canvas in a well-maintained building with excellent value. All utilities are included in the maintenance fees a major plus for budget-conscious buyers. Building Amenities: Indoor pool, exercise room, party room, sauna, recreation and billiards room, and one underground parking spot. Visitor parking available. Convenient Location: Steps from shopping, schools, grocery stores, and public transit. Easy access to the QEW, Highway 401, GO Stations, and the upcoming LRT line. (id:55499)
Property Details
| MLS® Number | W12198545 |
| Property Type | Single Family |
| Community Name | Mississauga Valleys |
| Amenities Near By | Park, Place Of Worship, Public Transit, Schools |
| Community Features | Pet Restrictions |
| Features | Irregular Lot Size, Balcony, Laundry- Coin Operated |
| Parking Space Total | 1 |
| Pool Type | Indoor Pool |
Building
| Bathroom Total | 1 |
| Bedrooms Above Ground | 2 |
| Bedrooms Total | 2 |
| Age | 31 To 50 Years |
| Amenities | Exercise Centre, Recreation Centre, Sauna |
| Appliances | Intercom, Stove, Refrigerator |
| Cooling Type | Wall Unit |
| Exterior Finish | Concrete, Stucco |
| Foundation Type | Poured Concrete |
| Heating Fuel | Electric |
| Heating Type | Baseboard Heaters |
| Size Interior | 700 - 799 Sqft |
| Type | Apartment |
Parking
| Underground | |
| Garage |
Land
| Acreage | No |
| Land Amenities | Park, Place Of Worship, Public Transit, Schools |
Rooms
| Level | Type | Length | Width | Dimensions |
|---|---|---|---|---|
| Main Level | Kitchen | 2.21 m | 2.82 m | 2.21 m x 2.82 m |
| Main Level | Dining Room | 2.34 m | 2.97 m | 2.34 m x 2.97 m |
| Main Level | Living Room | 3.43 m | 4.72 m | 3.43 m x 4.72 m |
| Main Level | Bedroom | 2.57 m | 3.38 m | 2.57 m x 3.38 m |
| Main Level | Primary Bedroom | 3.56 m | 3.38 m | 3.56 m x 3.38 m |
| Main Level | Bathroom | Measurements not available |
Interested?
Contact us for more information



















