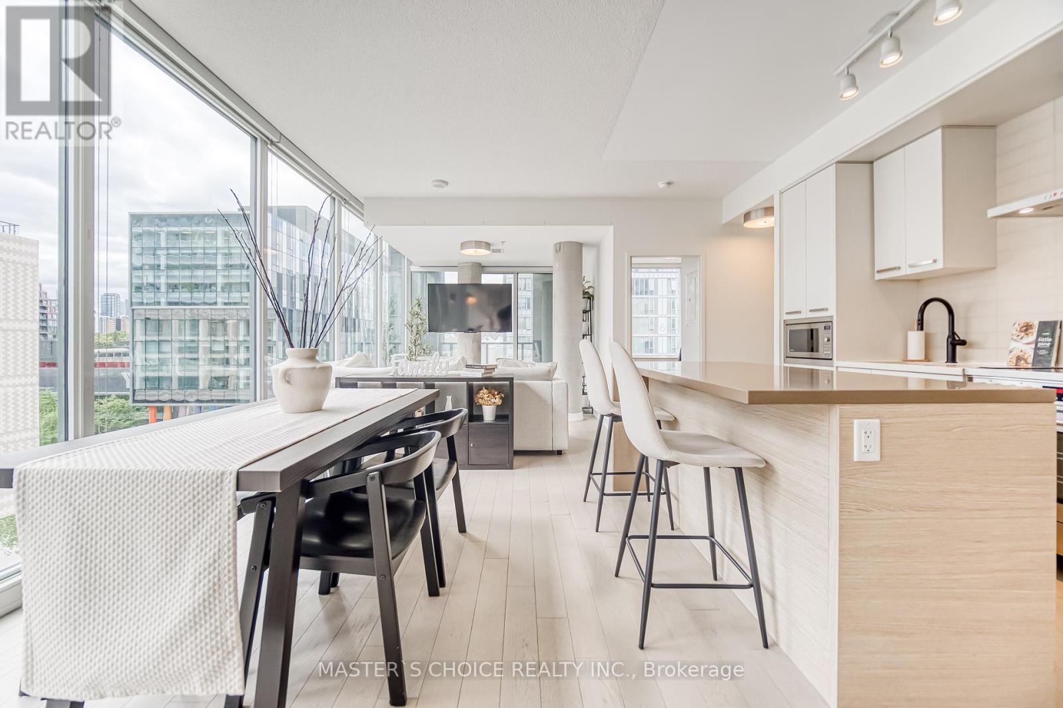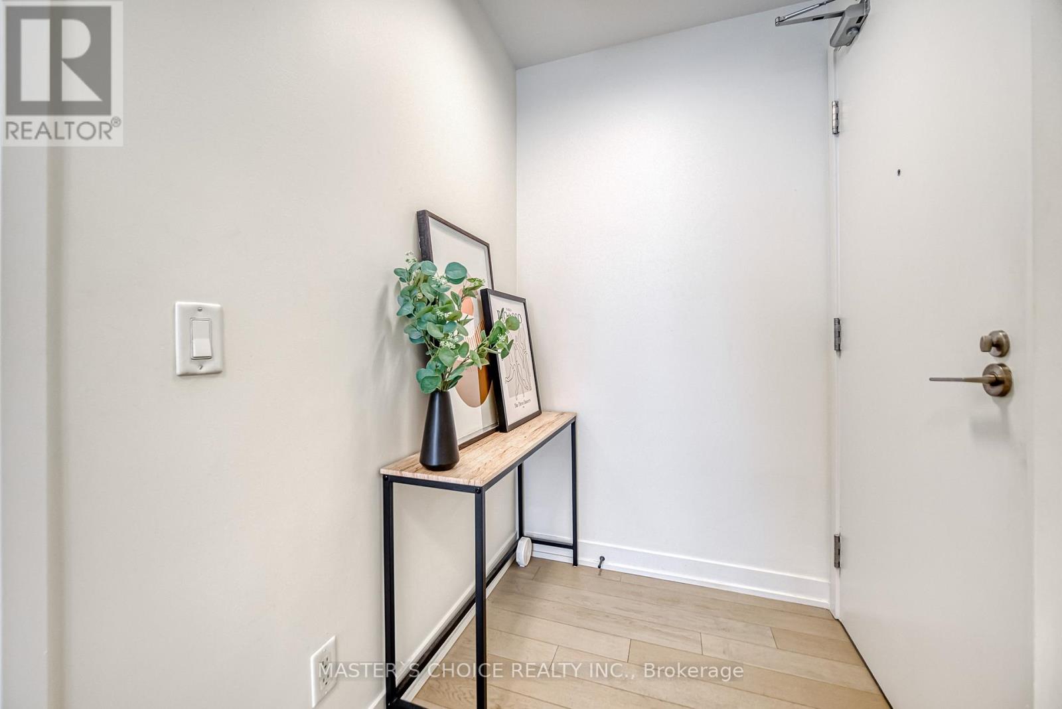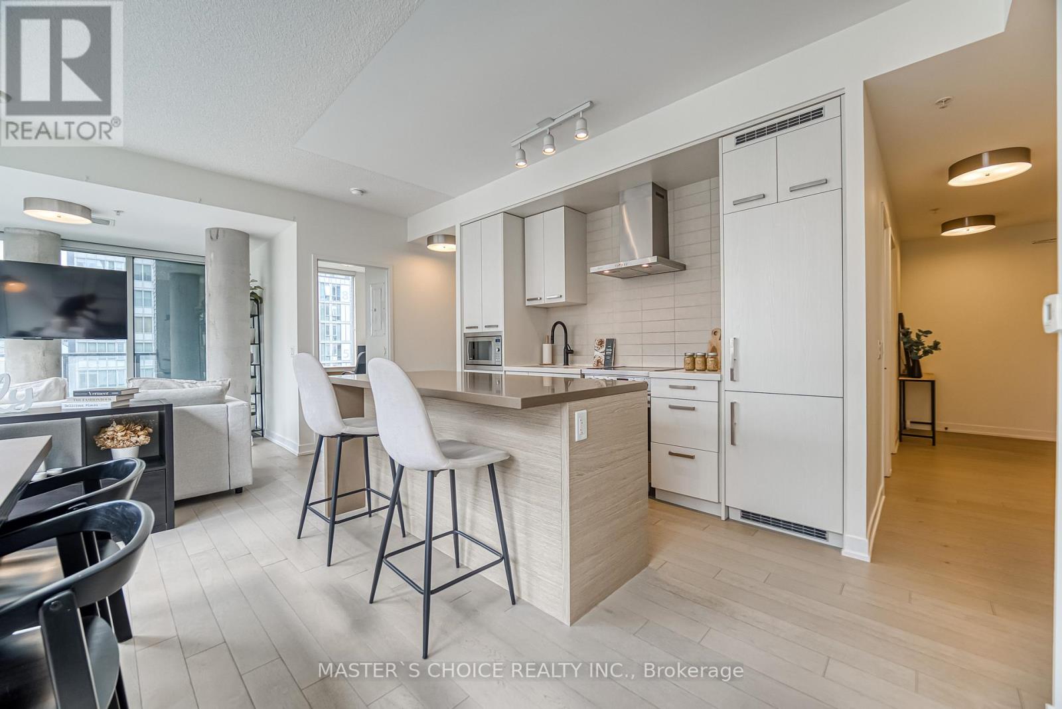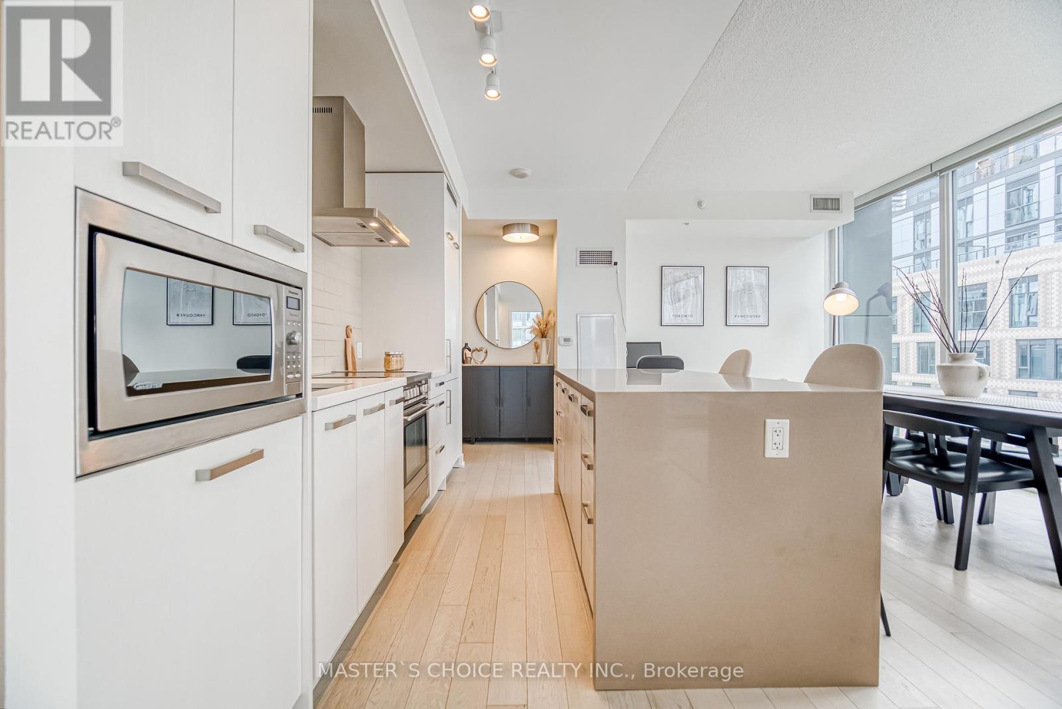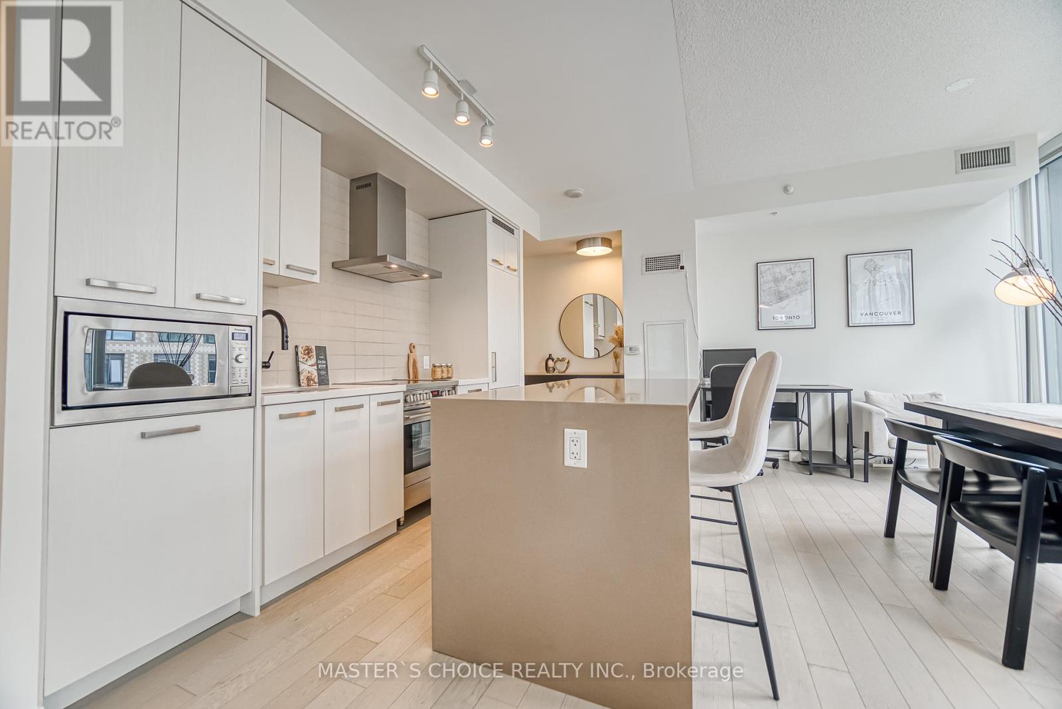N502 - 455 Front Street E Toronto (Waterfront Communities), Ontario M5A 0G2
$959,000Maintenance, Common Area Maintenance, Heat, Insurance, Parking, Water
$1,018.58 Monthly
Maintenance, Common Area Maintenance, Heat, Insurance, Parking, Water
$1,018.58 MonthlyFantastic 944 Sq Ft Corner Suite in the award-winning Canary District Condos. Bright and Sunny, Floor To Ceiling Windows. This dream 2 Bed + Den unit boasts a modern, fully-equipped kitchen featuring high-end, built-in appliances with ample storage. Plenty of building amenities available to enjoy including a media room, a party room, a well-equipped gym with steam rooms and an outdoor rooftop patio with BBQs. Commuting is a breeze with convenient access to the TTC King Streetcar and the DVP. Step outside and find yourself surrounded by delectable restaurants, a brand-new grocery store next door, the historic Distillery District, scenic bike trails, lush parks and sprawling green spaces. Unlimited high-speed Beanfield internet is included in the monthly maintenance fees. (id:55499)
Property Details
| MLS® Number | C12197830 |
| Property Type | Single Family |
| Community Name | Waterfront Communities C8 |
| Amenities Near By | Park, Public Transit |
| Community Features | Pet Restrictions, Community Centre |
| Features | Balcony |
| Parking Space Total | 1 |
| View Type | View |
Building
| Bathroom Total | 2 |
| Bedrooms Above Ground | 2 |
| Bedrooms Below Ground | 1 |
| Bedrooms Total | 3 |
| Age | 6 To 10 Years |
| Amenities | Security/concierge, Exercise Centre, Party Room, Storage - Locker |
| Appliances | Dishwasher, Dryer, Microwave, Stove, Washer, Refrigerator |
| Cooling Type | Central Air Conditioning |
| Exterior Finish | Concrete |
| Heating Fuel | Natural Gas |
| Heating Type | Forced Air |
| Size Interior | 900 - 999 Sqft |
| Type | Apartment |
Parking
| Underground | |
| Garage |
Land
| Acreage | No |
| Land Amenities | Park, Public Transit |
Rooms
| Level | Type | Length | Width | Dimensions |
|---|---|---|---|---|
| Flat | Dining Room | 5.02 m | 5.63 m | 5.02 m x 5.63 m |
| Flat | Kitchen | 5.02 m | 5.63 m | 5.02 m x 5.63 m |
| Flat | Primary Bedroom | 3.44 m | 2.86 m | 3.44 m x 2.86 m |
| Flat | Bedroom 2 | 3.2 m | 2.86 m | 3.2 m x 2.86 m |
| Flat | Den | 3.07 m | 2.59 m | 3.07 m x 2.59 m |
Interested?
Contact us for more information

