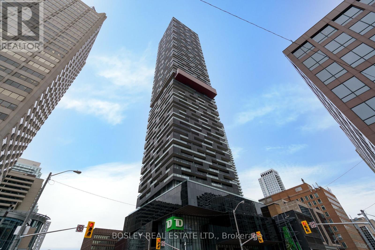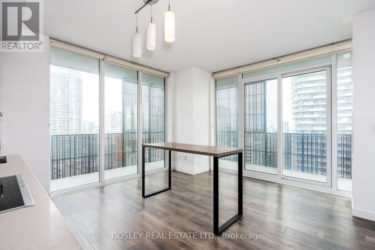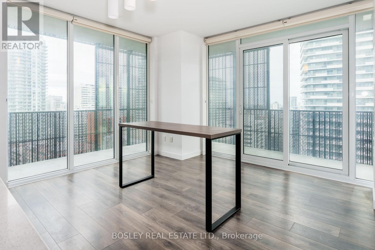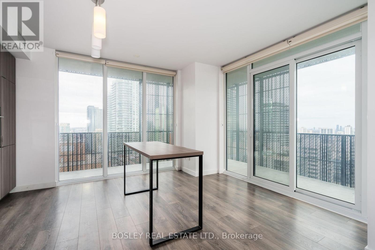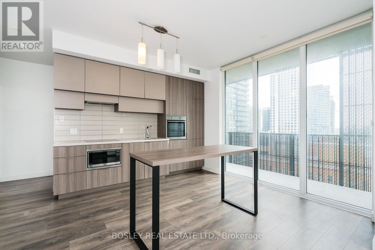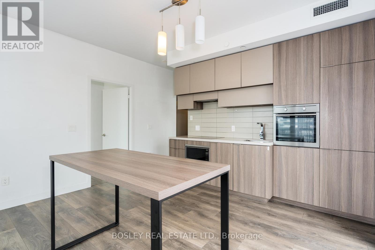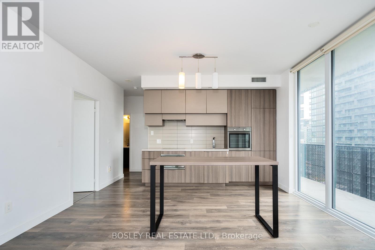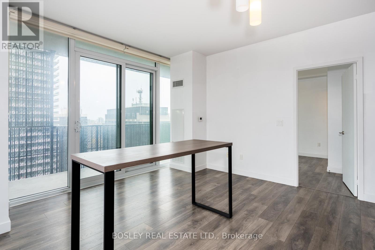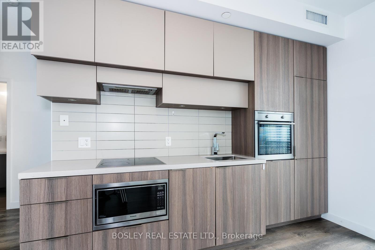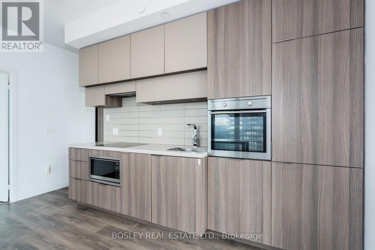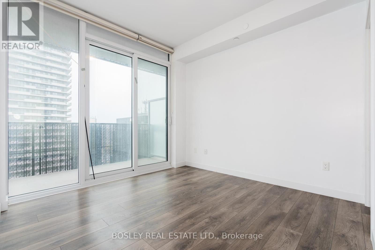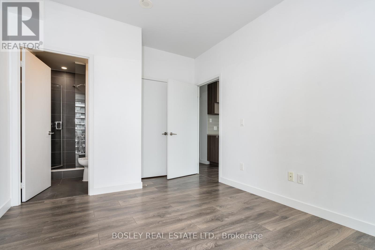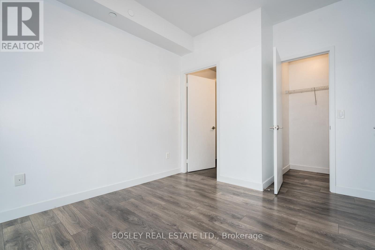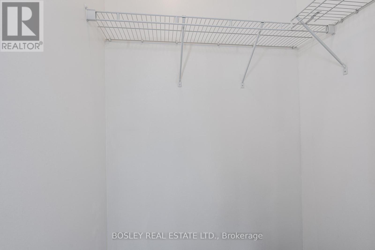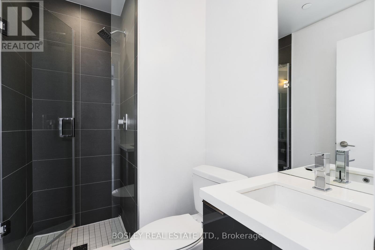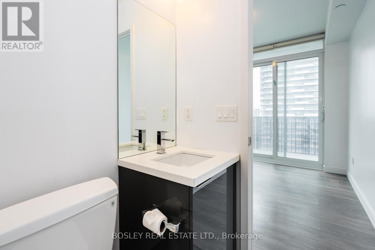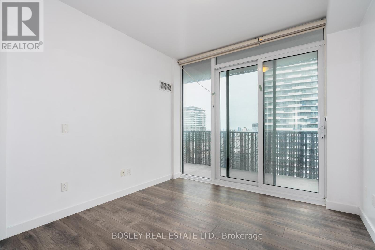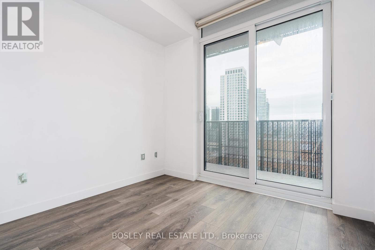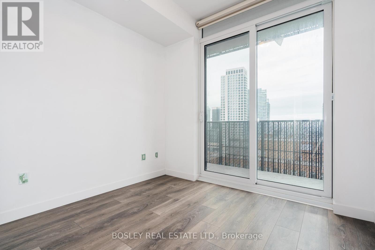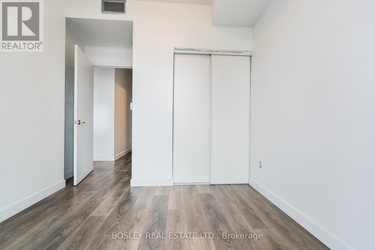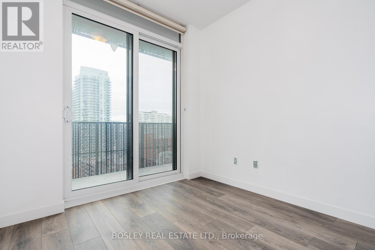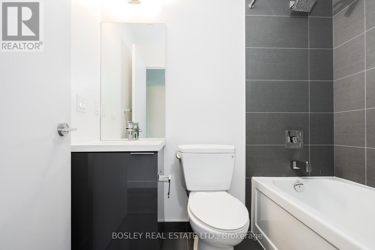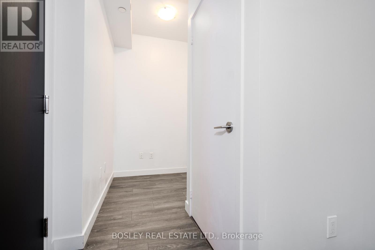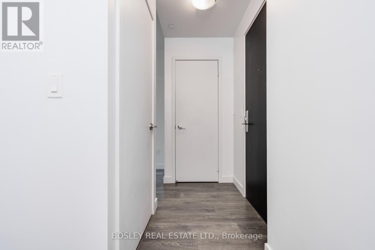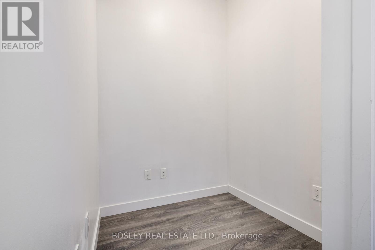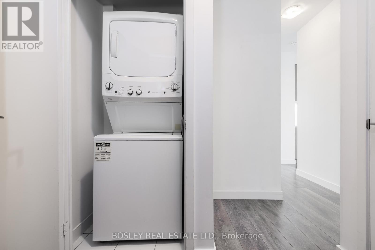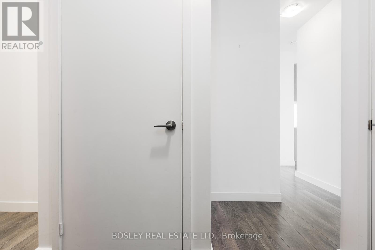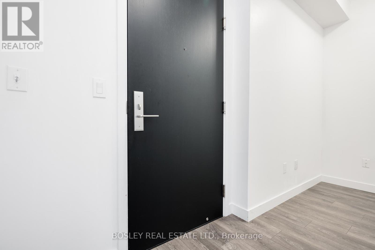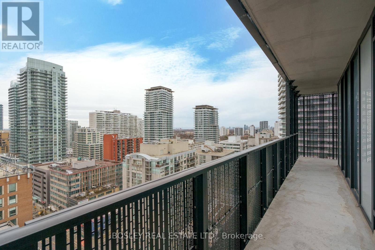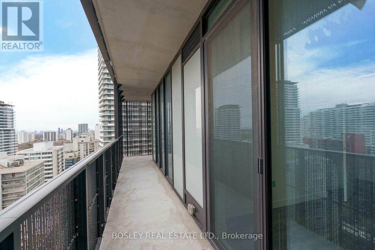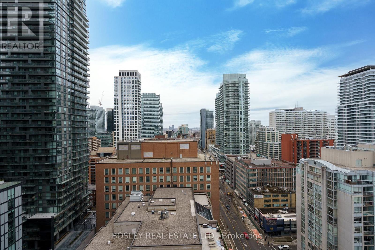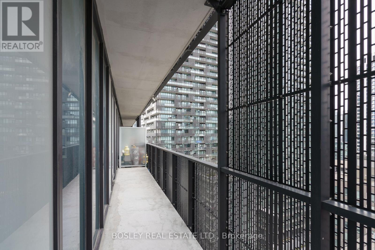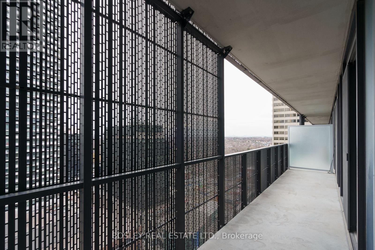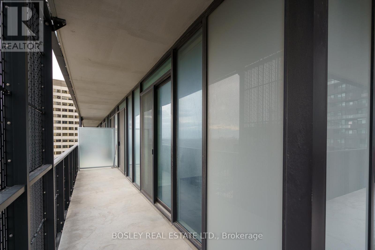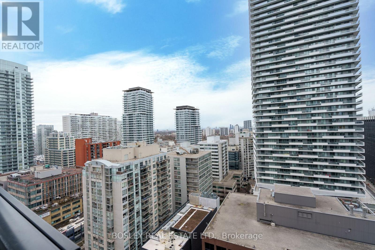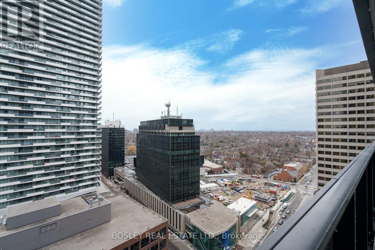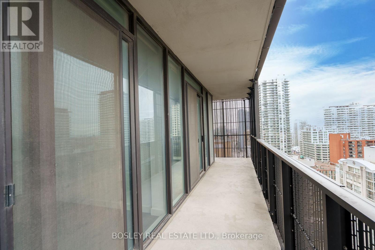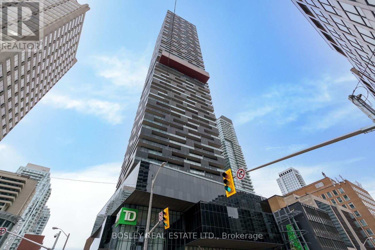3 Bedroom
2 Bathroom
700 - 799 sqft
Central Air Conditioning
Forced Air
$3,000 Monthly
Experience luxury E-Condo living in the heart of Midtown Toronto at Yonge and Eglinton! This bright and spacious 734 sq. ft. corner suite features an additional 234 sq. ft. wrap-around balcony with stunning city views-perfect for relaxing or entertaining. With soaring 9 ft. ceilings, granite countertops, stainless steel appliances, and sliding doors offering seamless access to the balcony, every detail has been thoughtfully designed. Enjoy unbeatable convenience with direct indoor access to the Yonge/Eglinton subway station and the upcoming crosstown LRT. Located steps from supermarkets, cinemas, top-rated restaurants and major banks, this unit is ideal for professionals, small families or students. (id:55499)
Property Details
|
MLS® Number
|
C12197832 |
|
Property Type
|
Single Family |
|
Neigbourhood
|
Don Valley West |
|
Community Name
|
Mount Pleasant West |
|
Amenities Near By
|
Hospital, Park, Place Of Worship, Public Transit |
|
Community Features
|
Pet Restrictions, Community Centre |
|
Easement
|
None |
|
Features
|
Elevator, Balcony, Carpet Free |
|
View Type
|
Unobstructed Water View |
Building
|
Bathroom Total
|
2 |
|
Bedrooms Above Ground
|
2 |
|
Bedrooms Below Ground
|
1 |
|
Bedrooms Total
|
3 |
|
Age
|
6 To 10 Years |
|
Amenities
|
Security/concierge, Exercise Centre |
|
Appliances
|
Intercom, Oven - Built-in, Dishwasher, Microwave, Oven, Stove, Window Coverings, Refrigerator |
|
Cooling Type
|
Central Air Conditioning |
|
Exterior Finish
|
Concrete |
|
Flooring Type
|
Laminate |
|
Heating Fuel
|
Natural Gas |
|
Heating Type
|
Forced Air |
|
Size Interior
|
700 - 799 Sqft |
|
Type
|
Apartment |
Parking
Land
|
Acreage
|
No |
|
Land Amenities
|
Hospital, Park, Place Of Worship, Public Transit |
Rooms
| Level |
Type |
Length |
Width |
Dimensions |
|
Main Level |
Primary Bedroom |
3 m |
3.2 m |
3 m x 3.2 m |
|
Main Level |
Bedroom 2 |
2.4 m |
2.74 m |
2.4 m x 2.74 m |
|
Main Level |
Living Room |
4.32 m |
4.57 m |
4.32 m x 4.57 m |
|
Main Level |
Den |
1.7 m |
1.62 m |
1.7 m x 1.62 m |
|
Main Level |
Kitchen |
4.32 m |
4.57 m |
4.32 m x 4.57 m |
https://www.realtor.ca/real-estate/28420270/1511-8-eglinton-avenue-e-toronto-mount-pleasant-west-mount-pleasant-west

