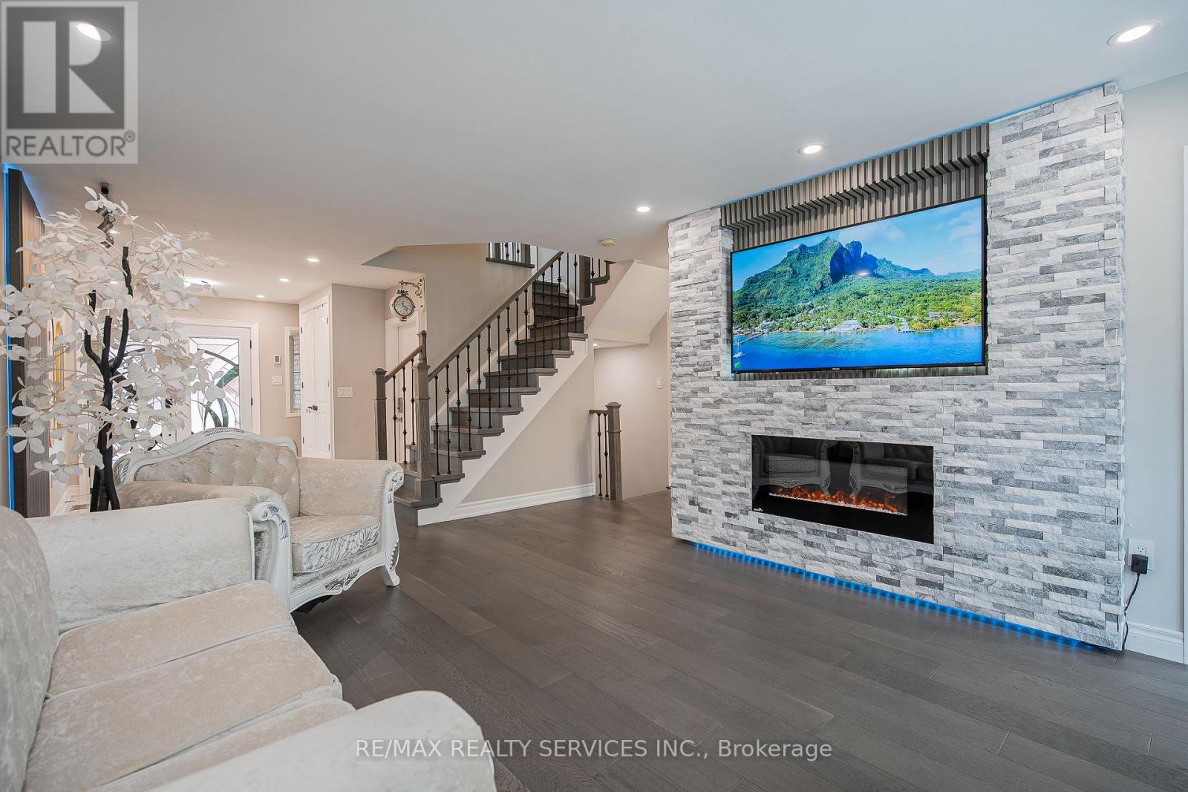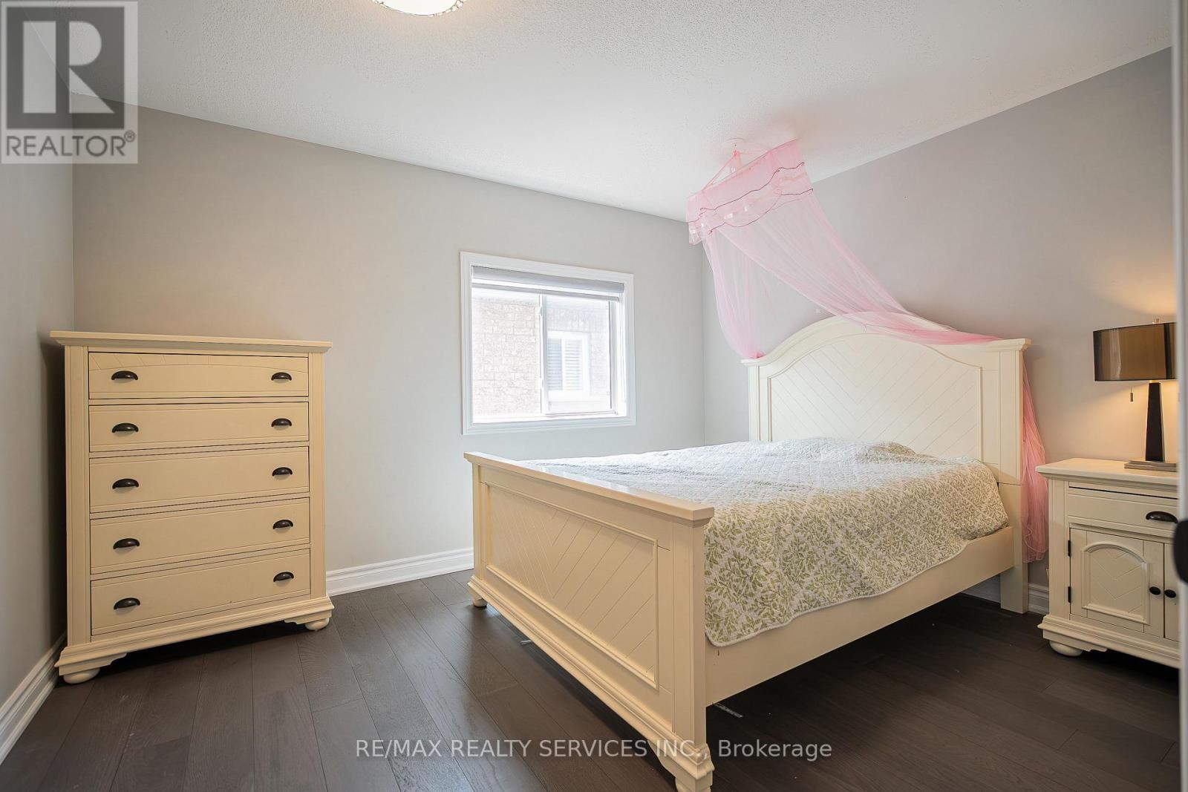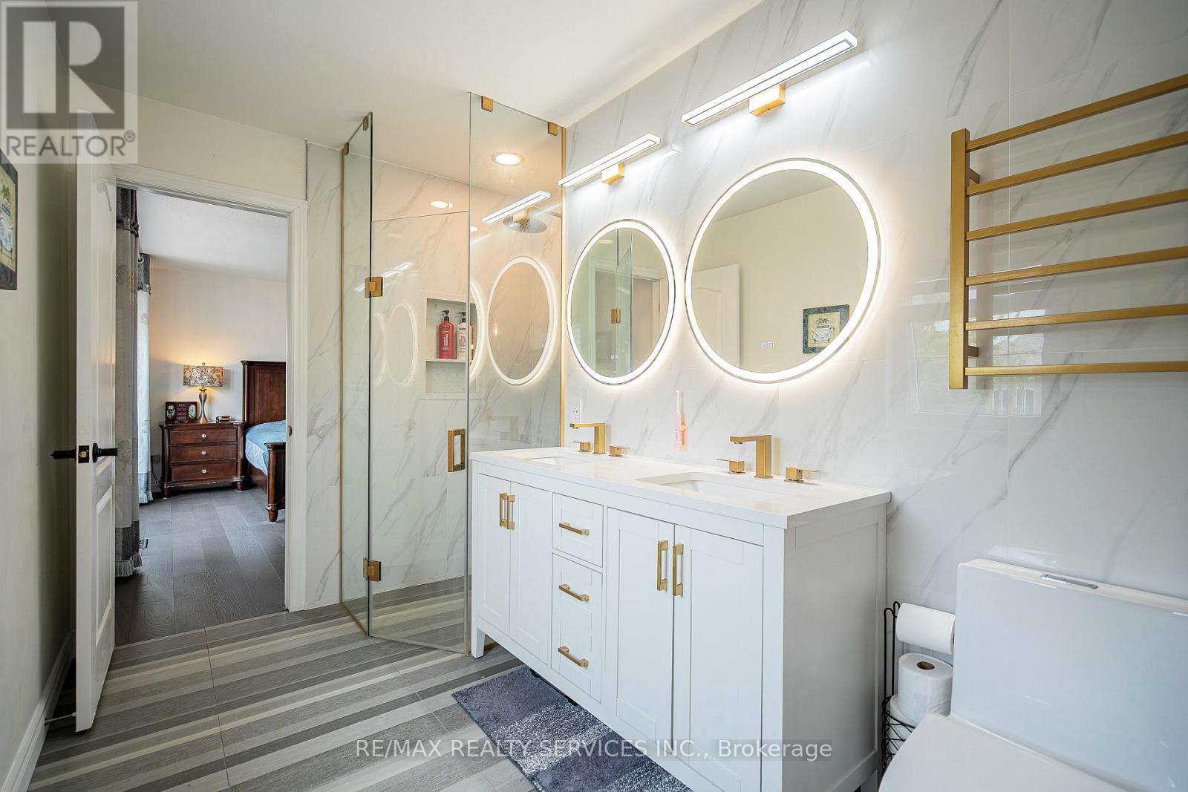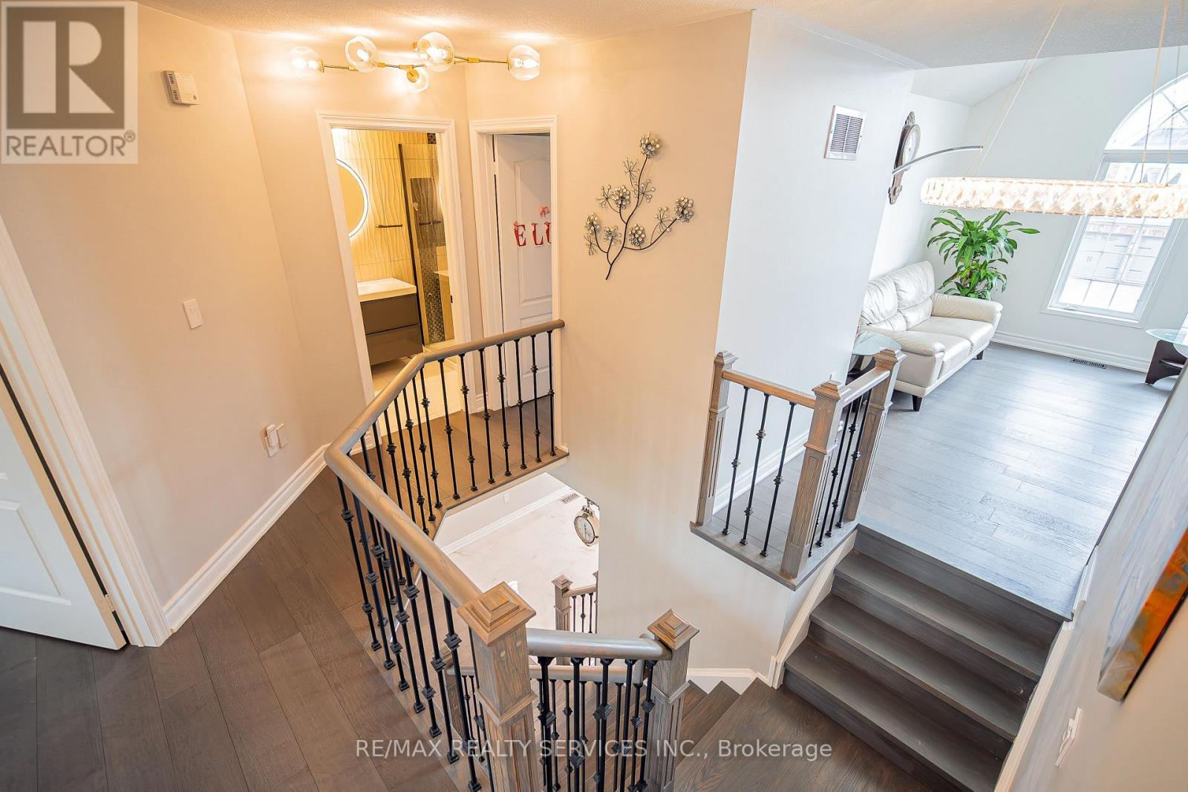5 Bedroom
4 Bathroom
2000 - 2500 sqft
Fireplace
Central Air Conditioning
Forced Air
Landscaped
$1,474,900
Stunningly renovated detached home in the highly sought-after Orchard community of Burlington! This beautifully updated property features quality finishes throughout, including interlocking driveway, engineered wood flooring, a modern kitchen with stainless steel appliances, quartz countertops, and a large island perfect for everyday living and entertaining. The cozy family room with fireplace offers a warm, inviting atmosphere. Upstairs, you will find spacious bedrooms, including a luxurious primary suite with walk in closet and 5 pc ensuite, while the finished basement adds additional living space, a 2-pc bath, and a 5th bedroom or home office. Enjoy the fully fenced backyard and the convenience of a 2-car garage. The backyard is complete with interlocking and a gazebo. Just a 5-minute walk to Corpus Christi Catholic Secondary School, a top-rated school offering Advanced Placement (AP) programs. A move-in ready home in a family-friendly neighborhood close to parks, shopping, and transit, this one has it all! Move in ready!! (id:55499)
Property Details
|
MLS® Number
|
W12197569 |
|
Property Type
|
Single Family |
|
Community Name
|
Orchard |
|
Amenities Near By
|
Park, Schools |
|
Features
|
Gazebo |
|
Parking Space Total
|
5 |
Building
|
Bathroom Total
|
4 |
|
Bedrooms Above Ground
|
4 |
|
Bedrooms Below Ground
|
1 |
|
Bedrooms Total
|
5 |
|
Amenities
|
Fireplace(s) |
|
Appliances
|
Dishwasher, Dryer, Stove, Washer, Window Coverings, Refrigerator |
|
Basement Type
|
Full |
|
Construction Style Attachment
|
Detached |
|
Cooling Type
|
Central Air Conditioning |
|
Exterior Finish
|
Brick |
|
Fireplace Present
|
Yes |
|
Fireplace Total
|
2 |
|
Flooring Type
|
Hardwood, Laminate, Ceramic |
|
Foundation Type
|
Concrete |
|
Half Bath Total
|
2 |
|
Heating Fuel
|
Natural Gas |
|
Heating Type
|
Forced Air |
|
Stories Total
|
2 |
|
Size Interior
|
2000 - 2500 Sqft |
|
Type
|
House |
|
Utility Water
|
Municipal Water |
Parking
Land
|
Acreage
|
No |
|
Fence Type
|
Fenced Yard |
|
Land Amenities
|
Park, Schools |
|
Landscape Features
|
Landscaped |
|
Sewer
|
Sanitary Sewer |
|
Size Depth
|
85 Ft ,3 In |
|
Size Frontage
|
36 Ft ,1 In |
|
Size Irregular
|
36.1 X 85.3 Ft |
|
Size Total Text
|
36.1 X 85.3 Ft |
Rooms
| Level |
Type |
Length |
Width |
Dimensions |
|
Second Level |
Primary Bedroom |
4.27 m |
4.6 m |
4.27 m x 4.6 m |
|
Second Level |
Bedroom 2 |
3.37 m |
3.05 m |
3.37 m x 3.05 m |
|
Second Level |
Bedroom 3 |
3.81 m |
3.12 m |
3.81 m x 3.12 m |
|
Second Level |
Bedroom 4 |
3.1 m |
3.01 m |
3.1 m x 3.01 m |
|
Basement |
Den |
3.98 m |
3.07 m |
3.98 m x 3.07 m |
|
Basement |
Recreational, Games Room |
5.93 m |
5.22 m |
5.93 m x 5.22 m |
|
Main Level |
Living Room |
6.23 m |
3.78 m |
6.23 m x 3.78 m |
|
Main Level |
Dining Room |
6.23 m |
3.78 m |
6.23 m x 3.78 m |
|
Main Level |
Kitchen |
4.33 m |
4.18 m |
4.33 m x 4.18 m |
|
In Between |
Family Room |
5.38 m |
3.48 m |
5.38 m x 3.48 m |
https://www.realtor.ca/real-estate/28419666/2020-quinte-street-burlington-orchard-orchard
















































