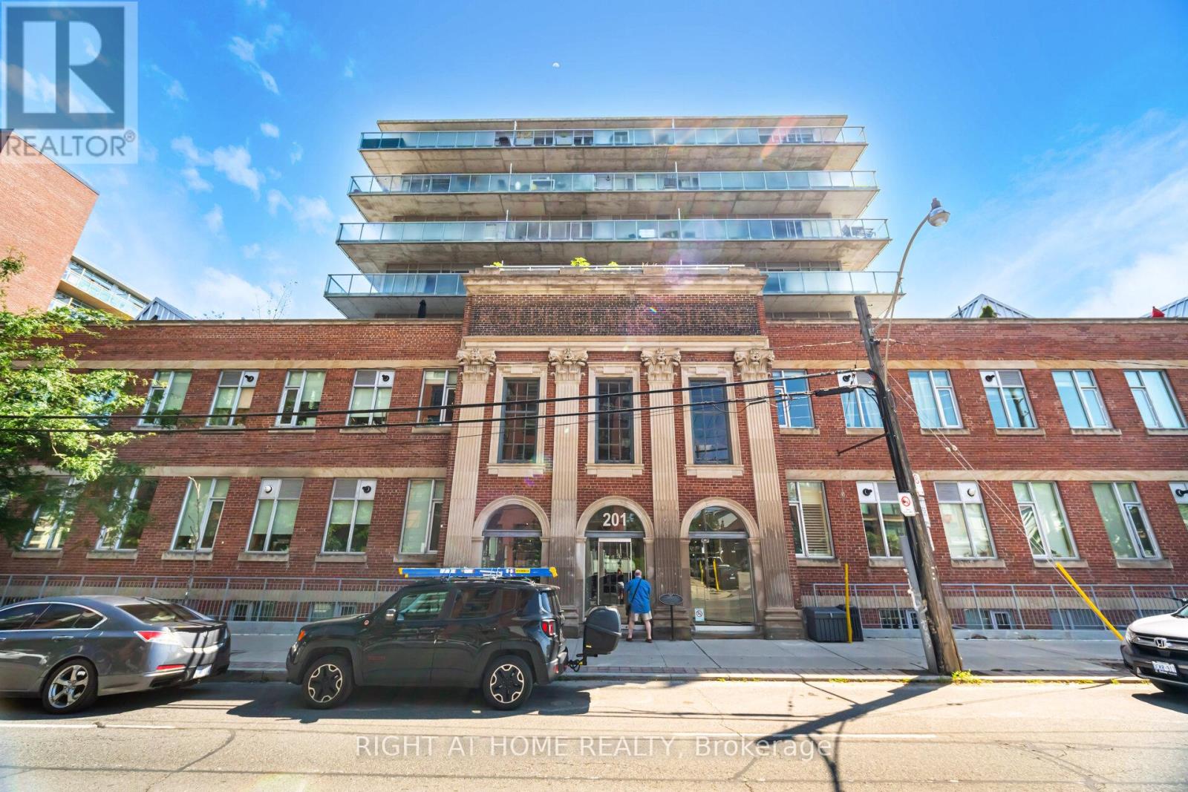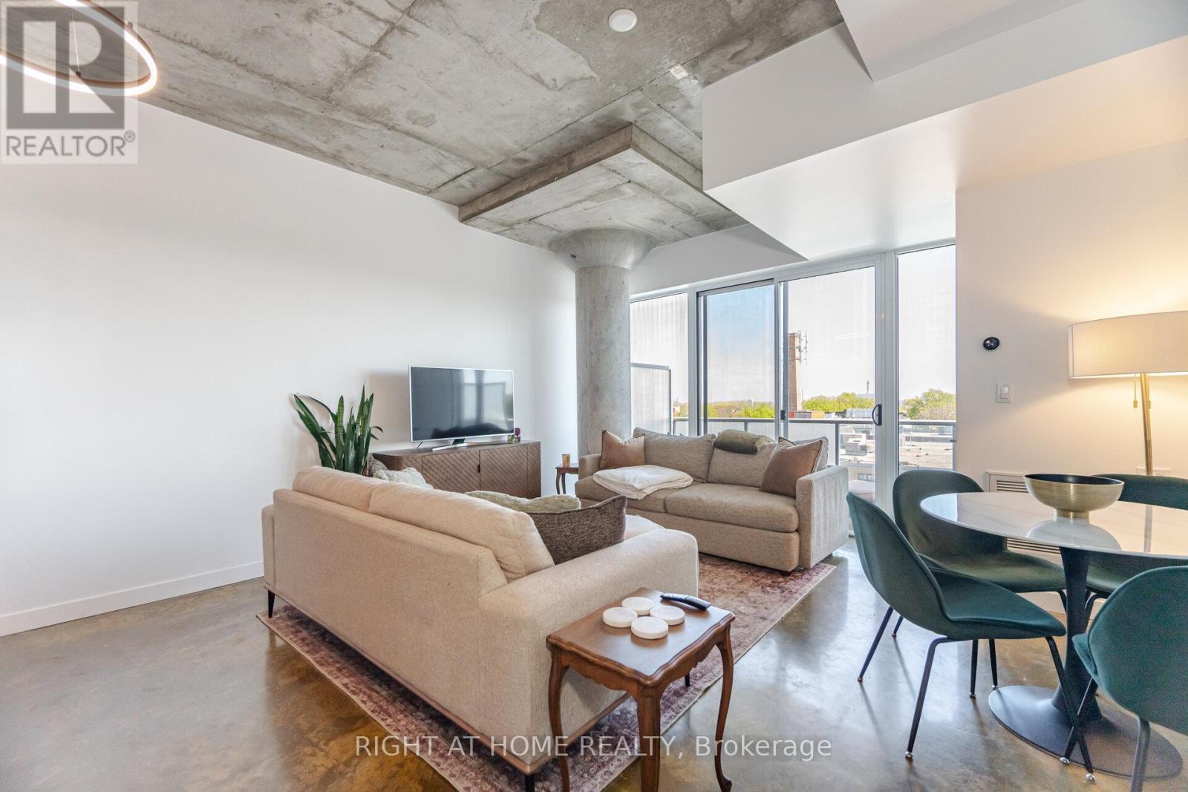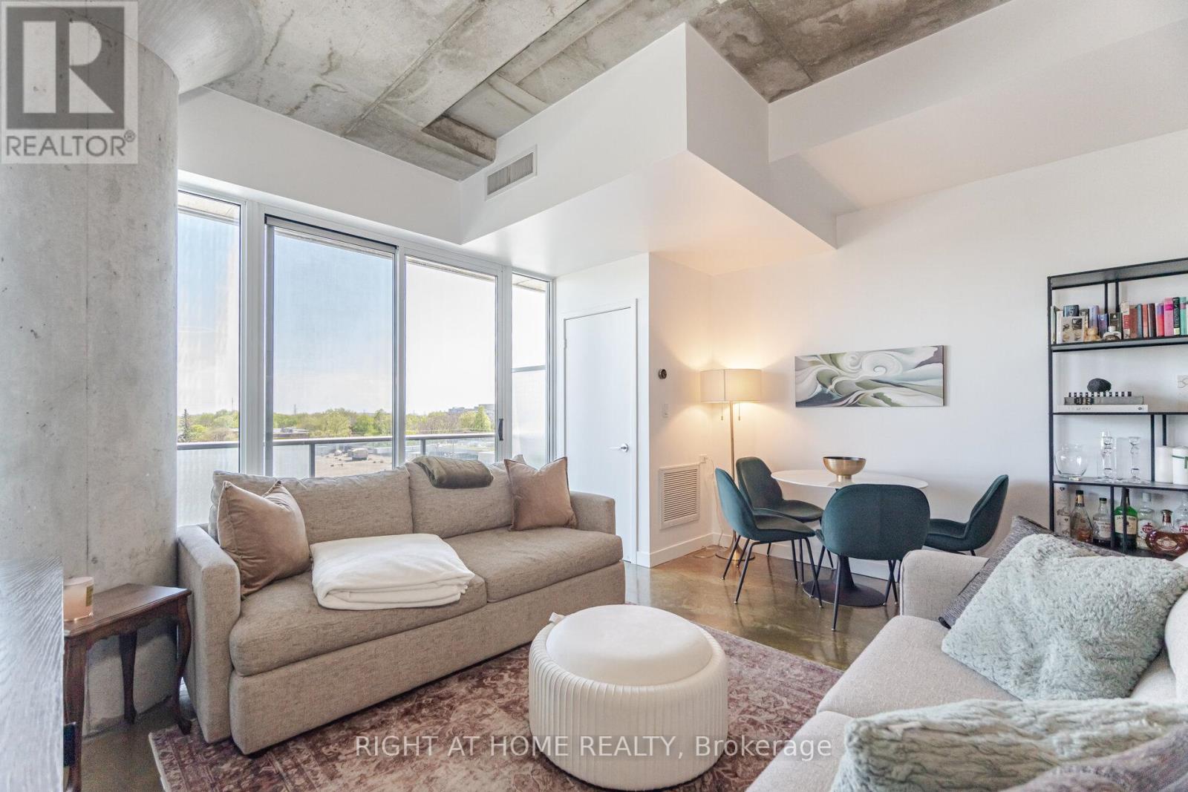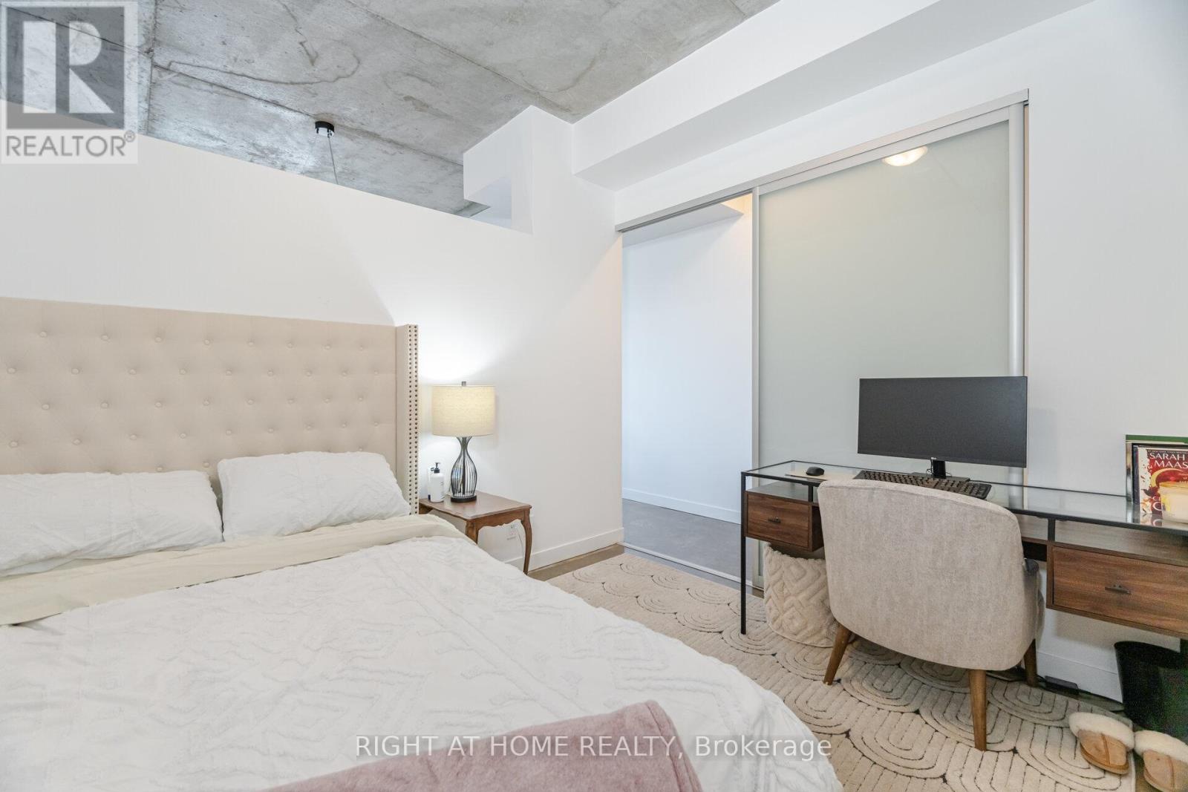1 Bedroom
1 Bathroom
700 - 799 sqft
Loft
Central Air Conditioning
Forced Air
$2,200 Monthly
Spectacular Large 1 Bedroom Authentic Leslieville Loft W/Balcony! Sunny South Facing W/Soaring 11Ft Ceilings & Polished Concrete Floors. Kitchen Includes Ss Appliances, Granite Counter. Inviting Large Primary Bdrm which fits a king size bed with frosted glass sliding doors and a spacious double closet. large Walk Out To Balcony facing a private landscaped courtyard and unobstructed city views to the west. Natural Gas Barbeque Hookup Available. Individually Nest controlled heating/air conditioning. Quick And Easy Access To Dundas And Queen, 24 Hour Streetcar and bus at your doorstep, Parks, Gyms, Coffee Shops, And All The Amazing Restaurants That Leslieville has to offer. (id:55499)
Property Details
|
MLS® Number
|
E12197438 |
|
Property Type
|
Single Family |
|
Community Name
|
South Riverdale |
|
Amenities Near By
|
Park, Public Transit |
|
Community Features
|
Pet Restrictions |
|
Features
|
Elevator, Balcony, Carpet Free |
Building
|
Bathroom Total
|
1 |
|
Bedrooms Above Ground
|
1 |
|
Bedrooms Total
|
1 |
|
Age
|
11 To 15 Years |
|
Amenities
|
Security/concierge, Party Room |
|
Appliances
|
Dishwasher, Dryer, Microwave, Stove, Washer, Refrigerator |
|
Architectural Style
|
Loft |
|
Cooling Type
|
Central Air Conditioning |
|
Exterior Finish
|
Brick Facing |
|
Fire Protection
|
Smoke Detectors, Security Guard |
|
Flooring Type
|
Concrete |
|
Heating Fuel
|
Natural Gas |
|
Heating Type
|
Forced Air |
|
Size Interior
|
700 - 799 Sqft |
|
Type
|
Apartment |
Parking
Land
|
Acreage
|
No |
|
Land Amenities
|
Park, Public Transit |
Rooms
| Level |
Type |
Length |
Width |
Dimensions |
|
Main Level |
Living Room |
6 m |
4.5 m |
6 m x 4.5 m |
|
Main Level |
Dining Room |
6 m |
4.5 m |
6 m x 4.5 m |
|
Main Level |
Primary Bedroom |
3.75 m |
3.5 m |
3.75 m x 3.5 m |
|
Main Level |
Kitchen |
6 m |
4.5 m |
6 m x 4.5 m |
https://www.realtor.ca/real-estate/28419378/610-201-carlaw-avenue-toronto-south-riverdale-south-riverdale



































