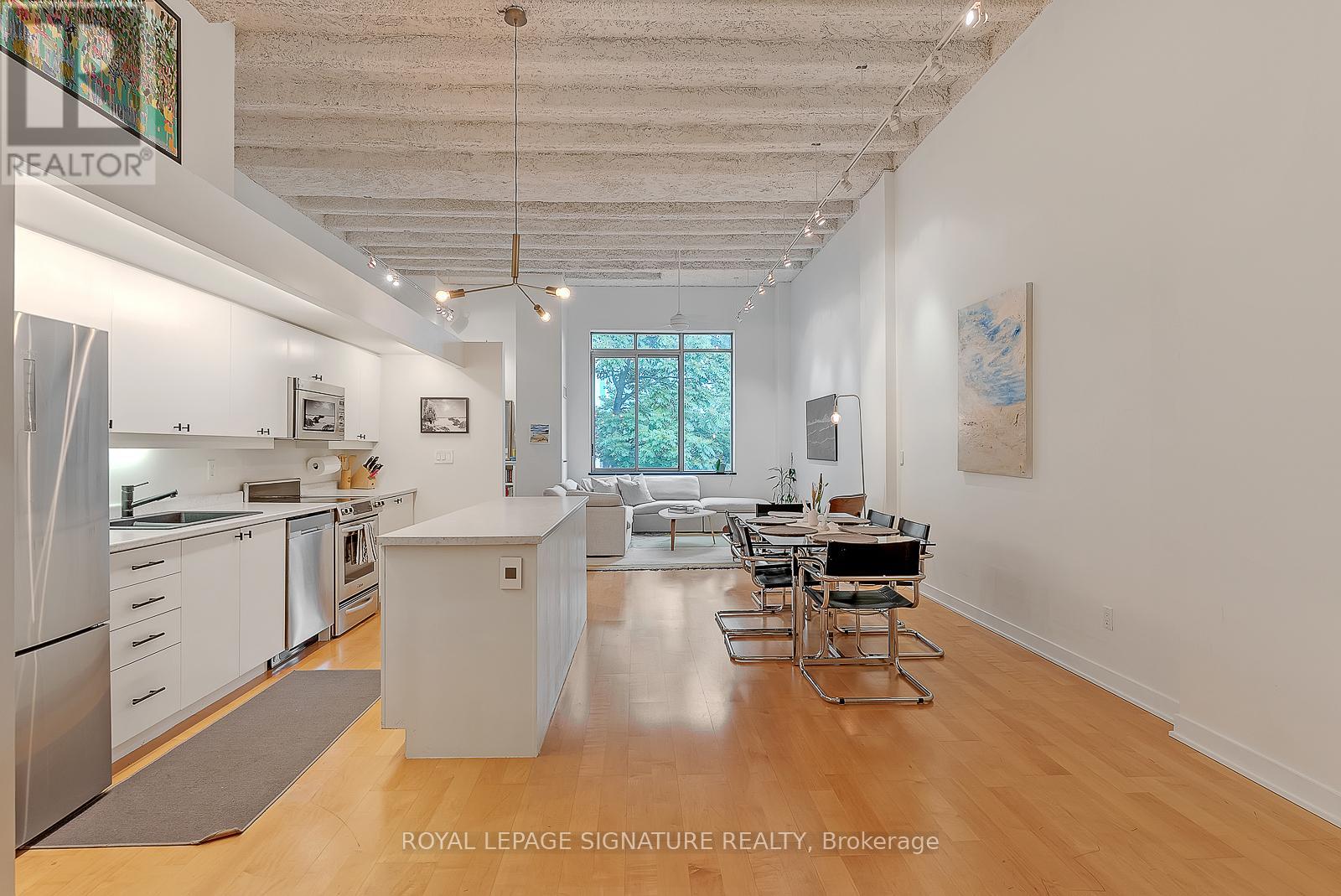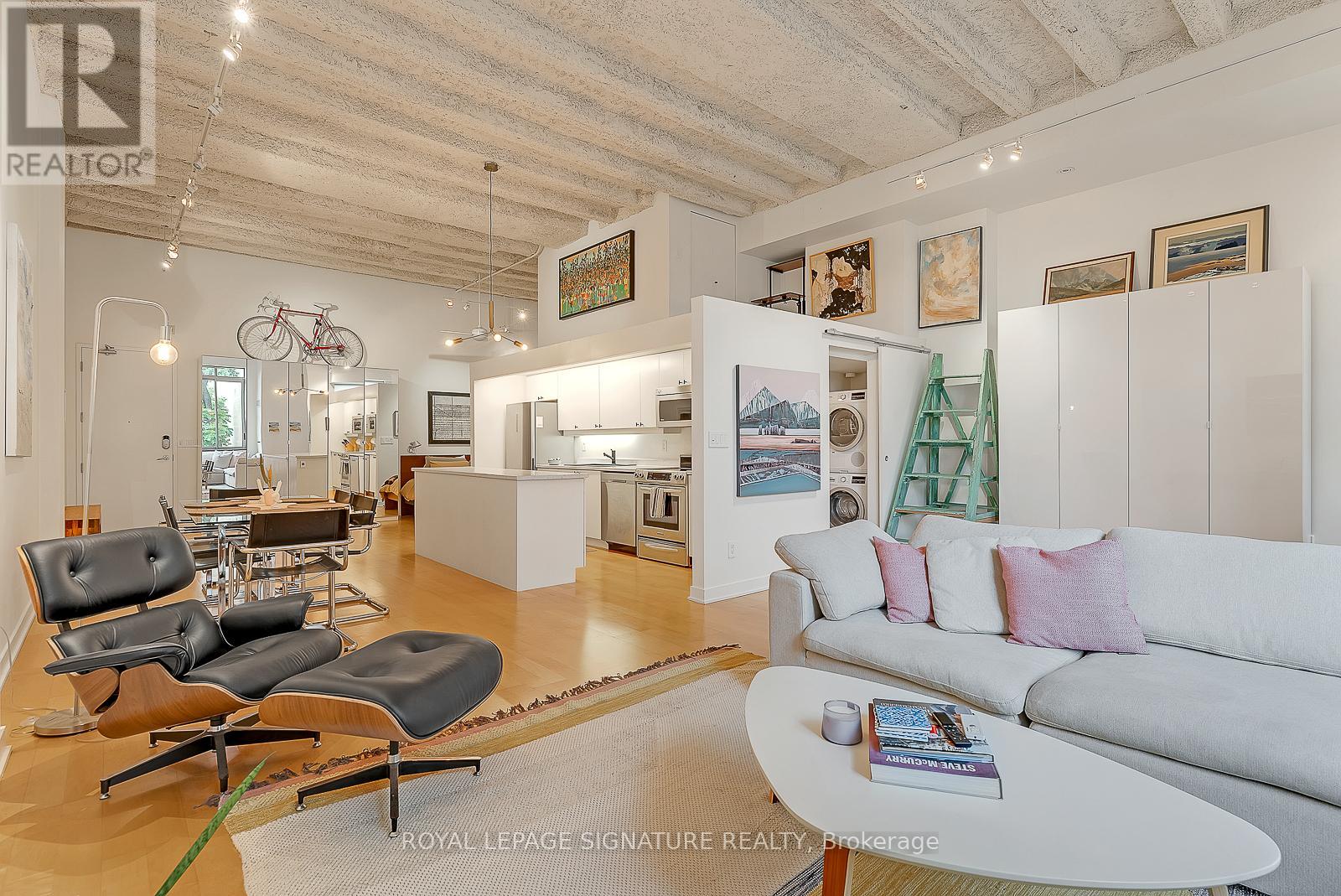2 Bedroom
1 Bathroom
1000 - 1199 sqft
Loft
Central Air Conditioning
Forced Air
$3,600 Monthly
This Sun-Filled Open-Concept Style Loft Has Soaring 13.5 Ft Ceilings, with Huge Windows and A Bright South facing View Overlooking a Quiet & Serene Secluded Courtyard. At Approx 1,200 Sqft (Including Mezzanine) this incredibly large and functional layout includes a large kitchen island with full sized appliances as well as a spacious living and dining area. Nestled Within The Heart Of Historic Kensington Market. Walking Distance To UofT, Restaurants , Cafes, China Town, Financial District, Shopping, Museums Etc. (id:55499)
Property Details
|
MLS® Number
|
C12196808 |
|
Property Type
|
Single Family |
|
Community Name
|
Kensington-Chinatown |
|
Amenities Near By
|
Hospital, Park, Public Transit, Schools |
|
Community Features
|
Pet Restrictions |
|
Parking Space Total
|
1 |
Building
|
Bathroom Total
|
1 |
|
Bedrooms Above Ground
|
1 |
|
Bedrooms Below Ground
|
1 |
|
Bedrooms Total
|
2 |
|
Amenities
|
Party Room, Recreation Centre |
|
Appliances
|
Dishwasher, Dryer, Microwave, Stove, Washer, Refrigerator |
|
Architectural Style
|
Loft |
|
Cooling Type
|
Central Air Conditioning |
|
Exterior Finish
|
Brick |
|
Heating Fuel
|
Natural Gas |
|
Heating Type
|
Forced Air |
|
Size Interior
|
1000 - 1199 Sqft |
|
Type
|
Apartment |
Parking
Land
|
Acreage
|
No |
|
Land Amenities
|
Hospital, Park, Public Transit, Schools |
Rooms
| Level |
Type |
Length |
Width |
Dimensions |
|
Flat |
Living Room |
4.7 m |
3.86 m |
4.7 m x 3.86 m |
|
Flat |
Dining Room |
3.81 m |
2.82 m |
3.81 m x 2.82 m |
|
Flat |
Kitchen |
4.55 m |
2.31 m |
4.55 m x 2.31 m |
|
Flat |
Bedroom |
4.42 m |
2.74 m |
4.42 m x 2.74 m |
|
Flat |
Den |
4.7 m |
3.43 m |
4.7 m x 3.43 m |
https://www.realtor.ca/real-estate/28417611/306-21-nassau-street-toronto-kensington-chinatown-kensington-chinatown








































