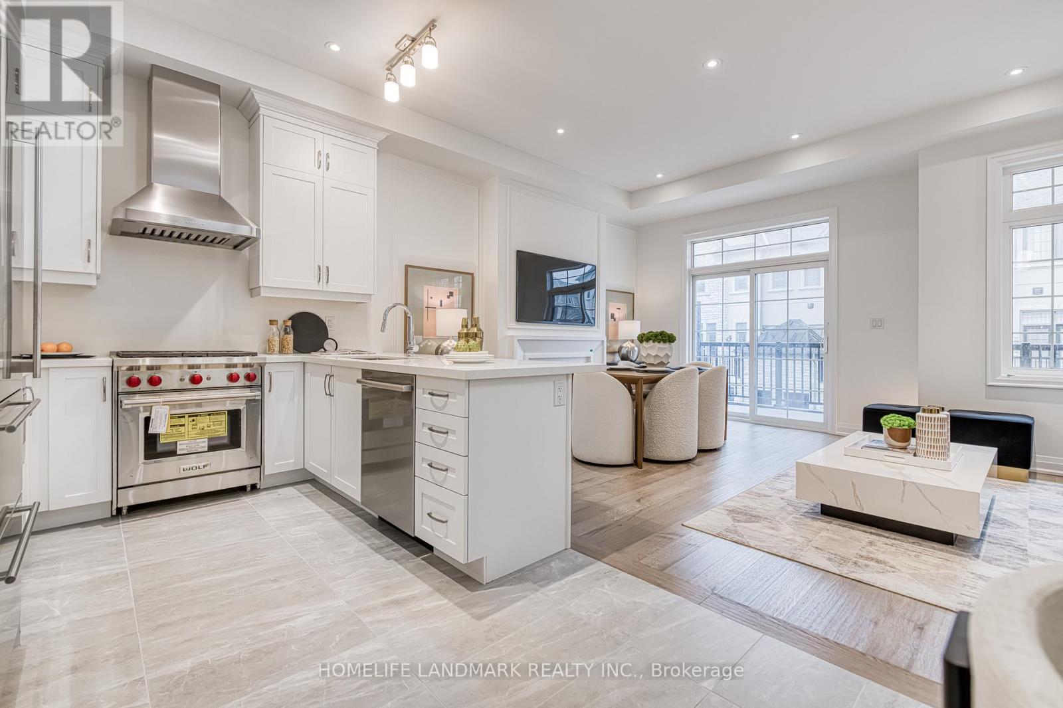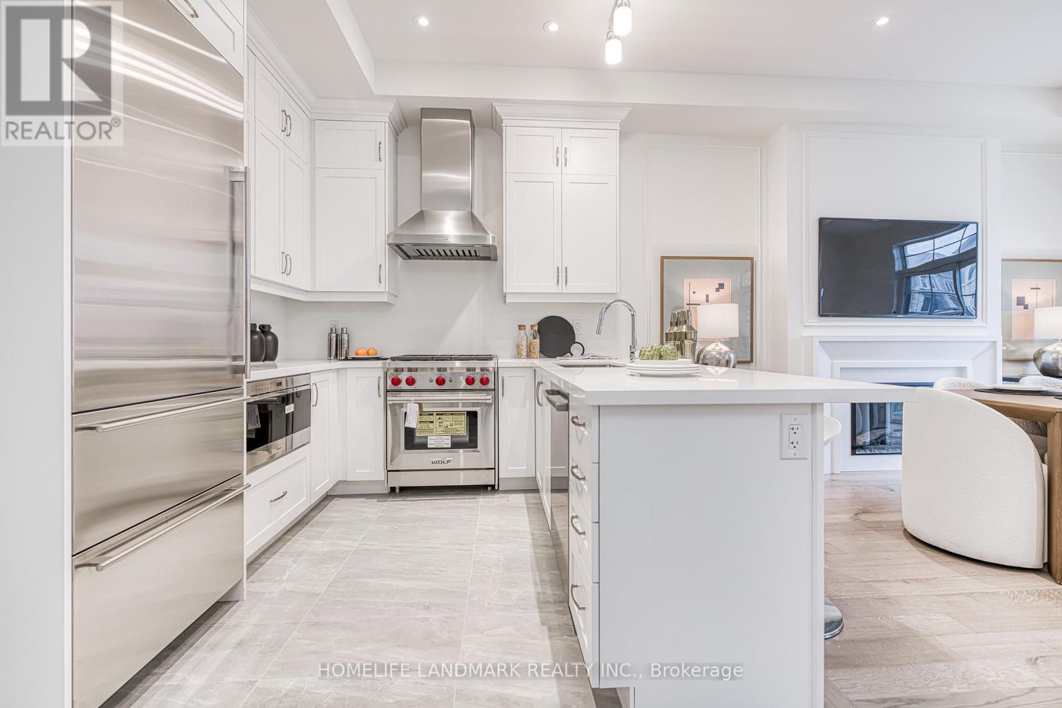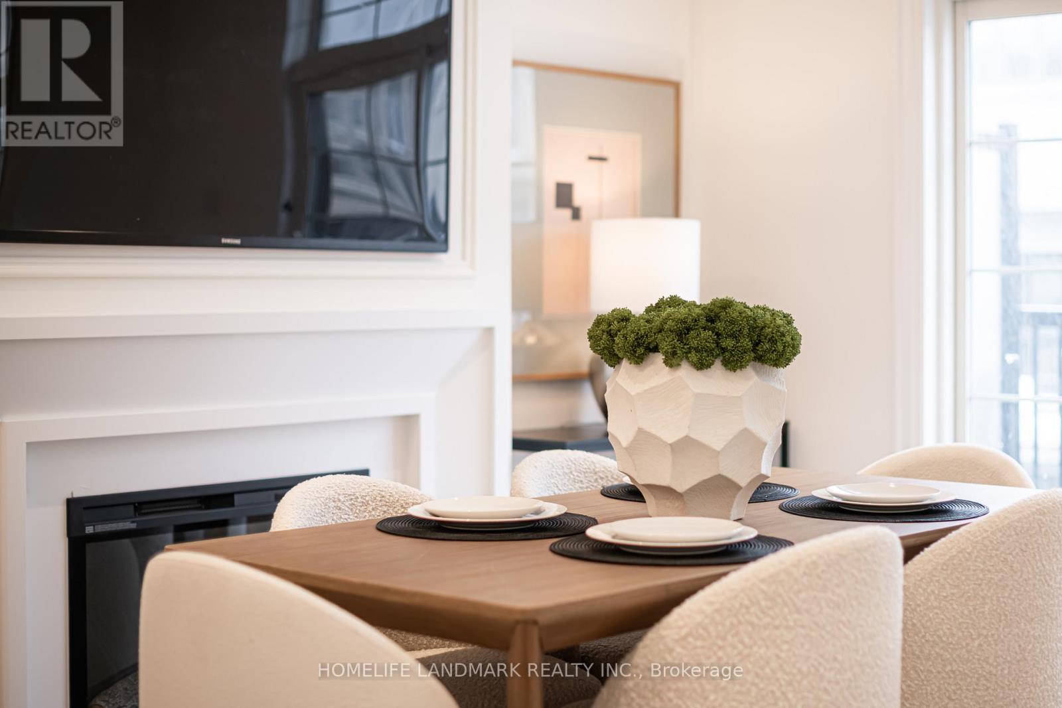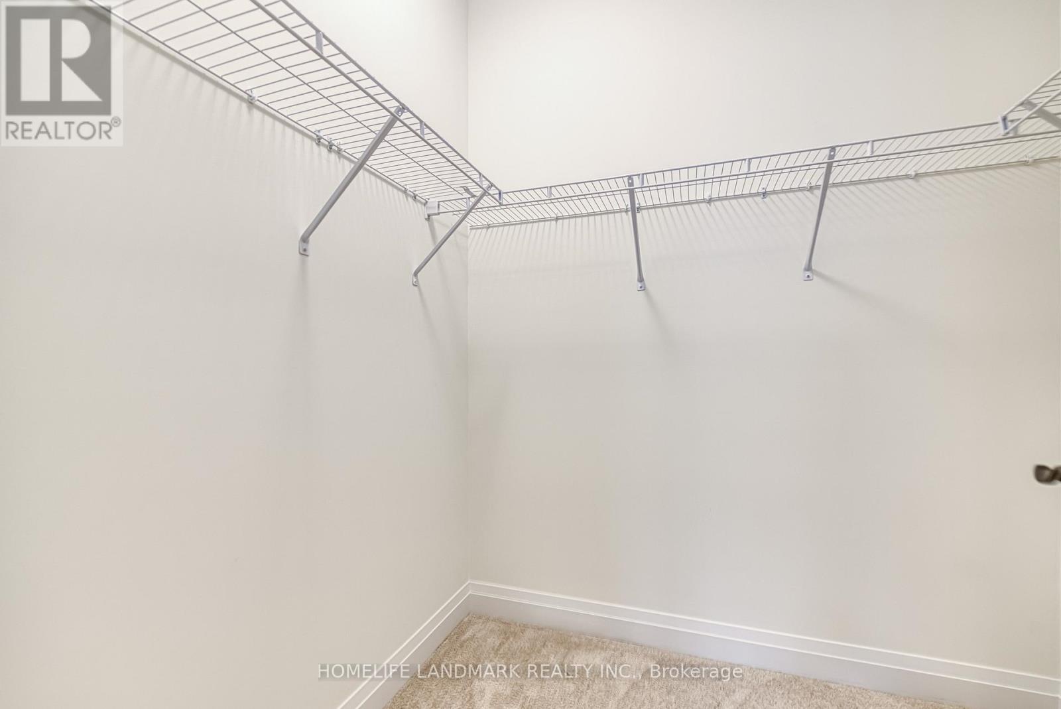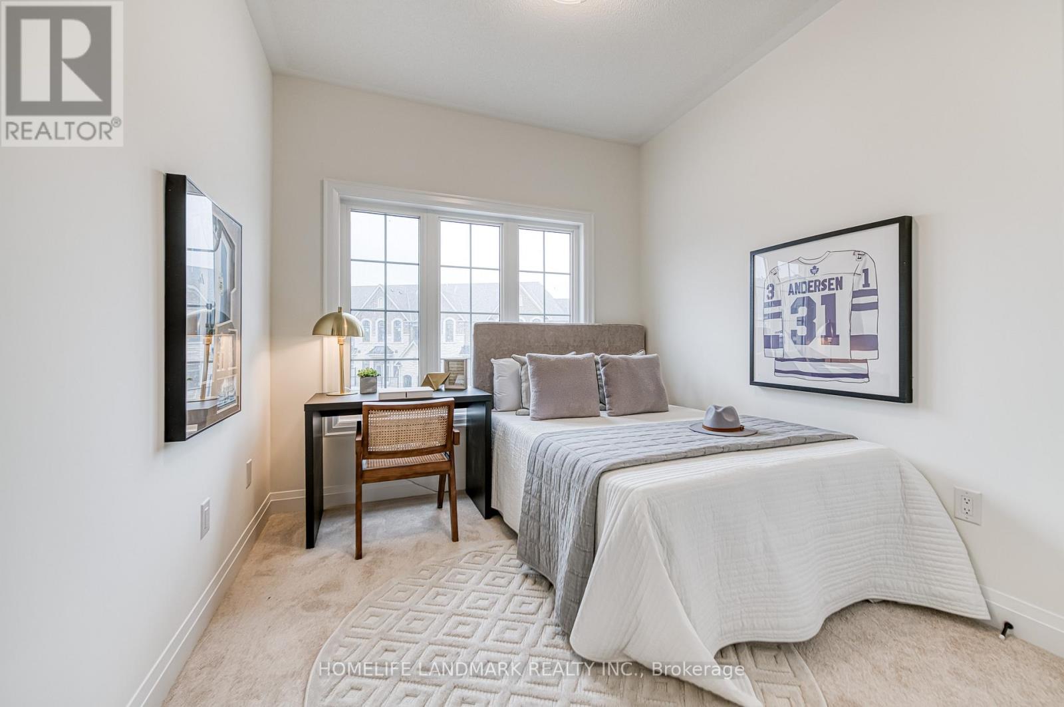3 Bedroom
3 Bathroom
1500 - 2000 sqft
Fireplace
Central Air Conditioning
Forced Air
$1,428,500
Brand New Facing Park View Townhouse Located in Prestigious Angus Glen Golf Course By Well-Known Builder Kylemore. This Townhouse offers a spacious, bright layout with 3+1 bedrooms, making it the ideal family home. Close to 2000 sq.ft. Main floor boasts open concept family/kitchen 10' ceilings, hardwood floors, granite counters & Oak stairs though out. Spacious and Modern design with high-end features and finishes. Ideal for families, with access to top-rated Pierre Trudeau high school and Angus Glen Recreation Centre, A hub for fitness and community activities located nearby. Embrace the perfect blend of luxury and convenience in this remarkable townhouse. Premium Lot facing park. (id:55499)
Property Details
|
MLS® Number
|
N12196591 |
|
Property Type
|
Single Family |
|
Community Name
|
Angus Glen |
|
Parking Space Total
|
4 |
Building
|
Bathroom Total
|
3 |
|
Bedrooms Above Ground
|
3 |
|
Bedrooms Total
|
3 |
|
Age
|
New Building |
|
Appliances
|
Dishwasher, Hood Fan, Stove, Refrigerator |
|
Basement Type
|
Full |
|
Construction Style Attachment
|
Attached |
|
Cooling Type
|
Central Air Conditioning |
|
Exterior Finish
|
Brick, Stone |
|
Fireplace Present
|
Yes |
|
Fireplace Total
|
1 |
|
Flooring Type
|
Hardwood |
|
Foundation Type
|
Concrete |
|
Half Bath Total
|
1 |
|
Heating Fuel
|
Natural Gas |
|
Heating Type
|
Forced Air |
|
Stories Total
|
3 |
|
Size Interior
|
1500 - 2000 Sqft |
|
Type
|
Row / Townhouse |
|
Utility Water
|
Municipal Water |
Parking
Land
|
Acreage
|
No |
|
Sewer
|
Sanitary Sewer |
|
Size Depth
|
72 Ft ,9 In |
|
Size Frontage
|
19 Ft |
|
Size Irregular
|
19 X 72.8 Ft |
|
Size Total Text
|
19 X 72.8 Ft |
Rooms
| Level |
Type |
Length |
Width |
Dimensions |
|
Second Level |
Kitchen |
2.74 m |
2.6 m |
2.74 m x 2.6 m |
|
Second Level |
Eating Area |
2.74 m |
2.7 m |
2.74 m x 2.7 m |
|
Second Level |
Great Room |
5.49 m |
3.86 m |
5.49 m x 3.86 m |
|
Second Level |
Family Room |
3.51 m |
4.01 m |
3.51 m x 4.01 m |
|
Third Level |
Primary Bedroom |
3.76 m |
4.72 m |
3.76 m x 4.72 m |
|
Third Level |
Bedroom 2 |
2.64 m |
2.6 m |
2.64 m x 2.6 m |
|
Third Level |
Bedroom 3 |
2.74 m |
2.95 m |
2.74 m x 2.95 m |
|
Ground Level |
Recreational, Games Room |
3.51 m |
3 m |
3.51 m x 3 m |
https://www.realtor.ca/real-estate/28417092/5-silvermills-lane-markham-angus-glen-angus-glen








