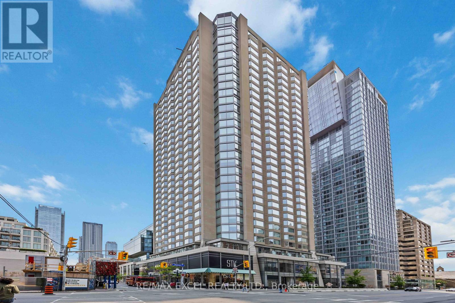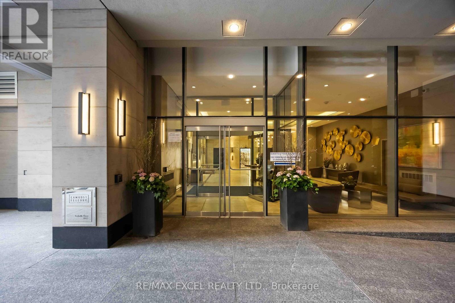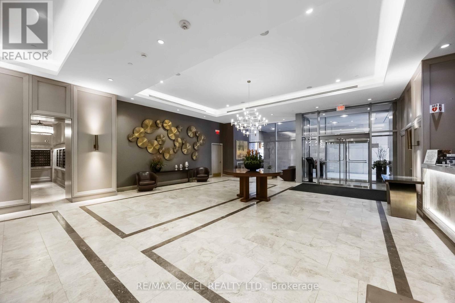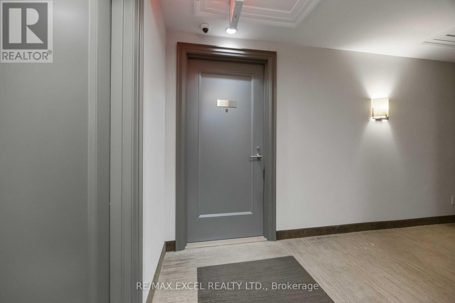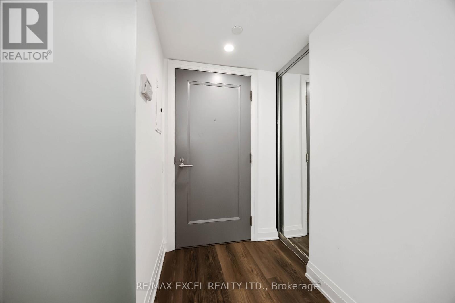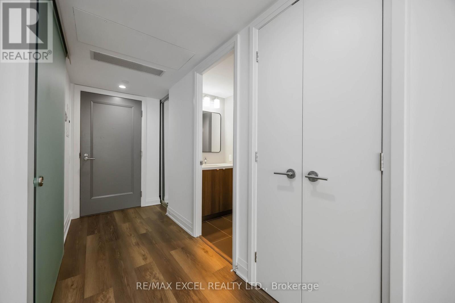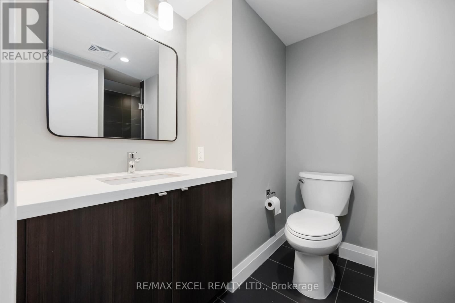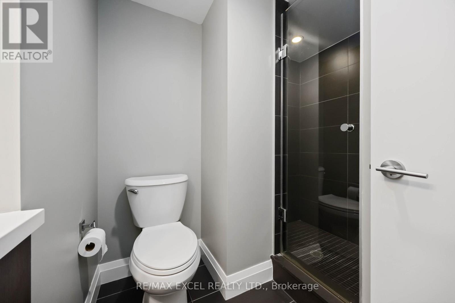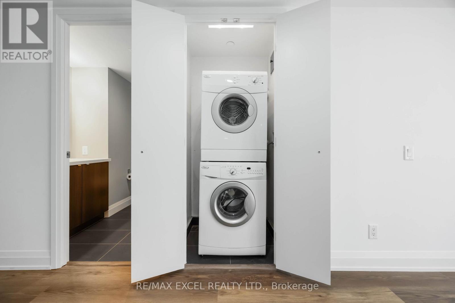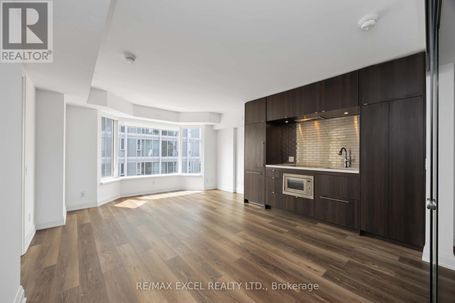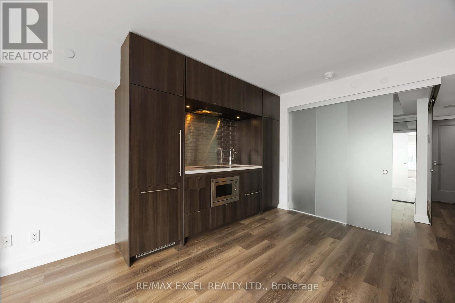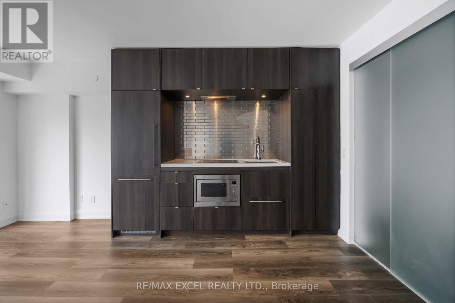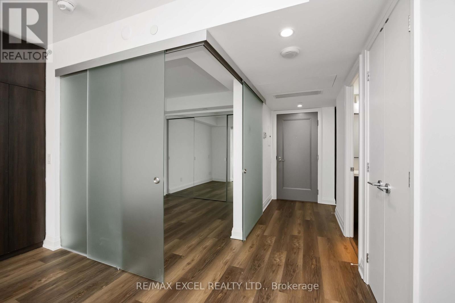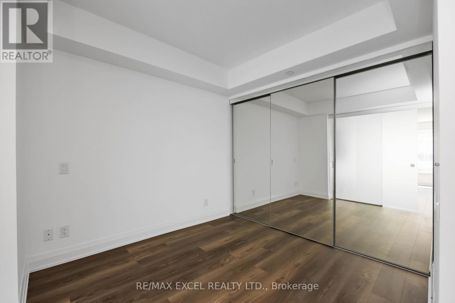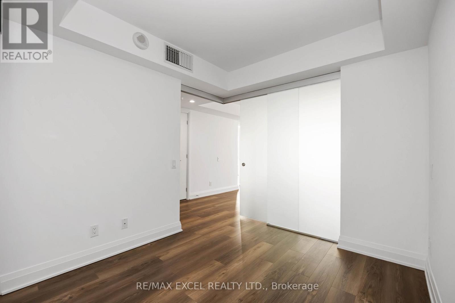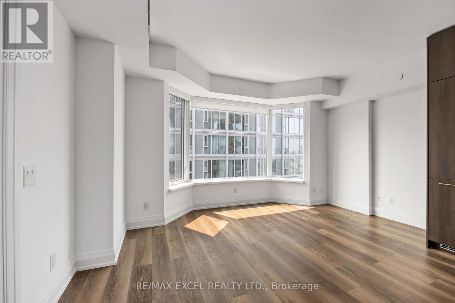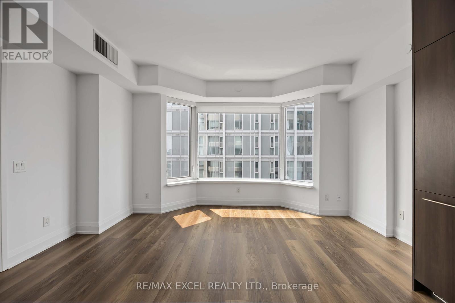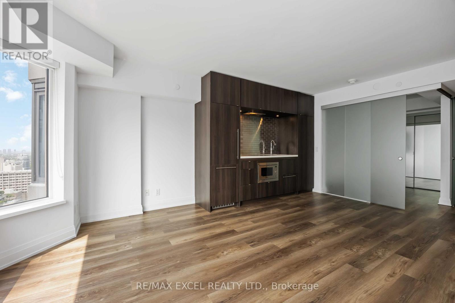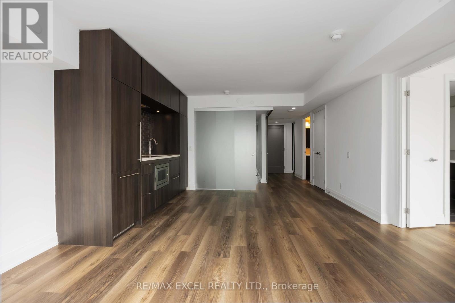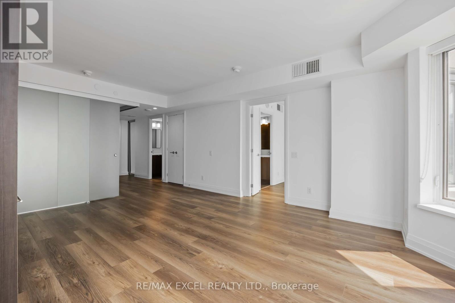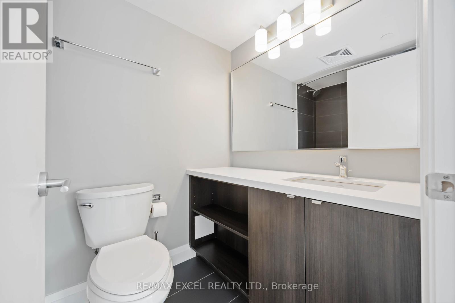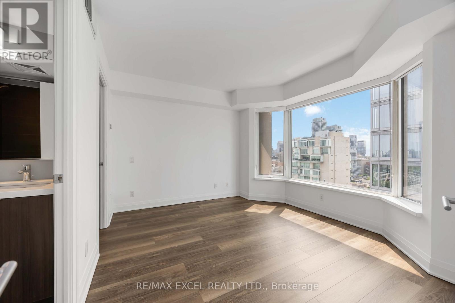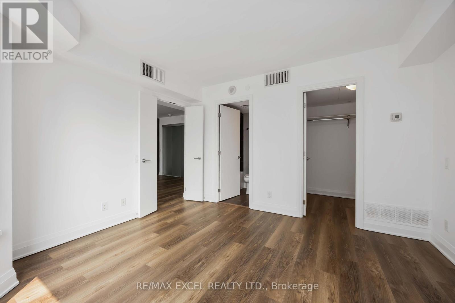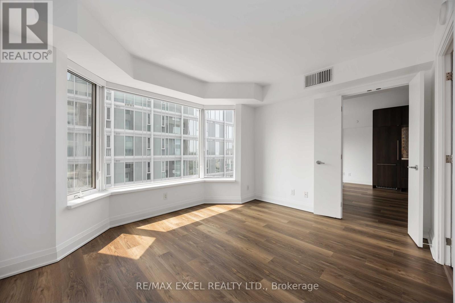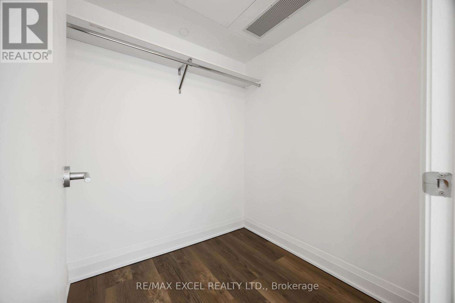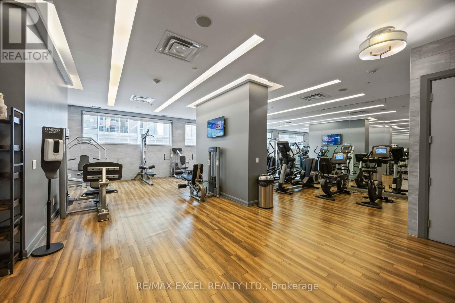2908 - 155 Yorkville Avenue Toronto (Annex), Ontario M5R 0B4
2 Bedroom
2 Bathroom
700 - 799 sqft
Central Air Conditioning
Forced Air
$3,500 Monthly
Welcome To Yorkville Plaza In Heart Of Yorkville. This Bright South Facing 2 Bed, 2 Bath Unit Offers Open Concept And Spacious Living! Walk To Subway Stations, Upscale Stores, Fine Dining, Shopping, Supermarket, U Of T, The R.O.M. And More! Condo Amenities Include 24Hr Concierge, Exercise Room & Party/Meeting Room. Parking Included! (id:55499)
Property Details
| MLS® Number | C12196592 |
| Property Type | Single Family |
| Community Name | Annex |
| Amenities Near By | Park, Place Of Worship, Public Transit |
| Community Features | Pet Restrictions |
| Features | Balcony |
| Parking Space Total | 1 |
Building
| Bathroom Total | 2 |
| Bedrooms Above Ground | 2 |
| Bedrooms Total | 2 |
| Amenities | Security/concierge, Exercise Centre, Party Room, Storage - Locker |
| Cooling Type | Central Air Conditioning |
| Exterior Finish | Brick, Concrete |
| Flooring Type | Laminate |
| Foundation Type | Concrete |
| Heating Fuel | Natural Gas |
| Heating Type | Forced Air |
| Size Interior | 700 - 799 Sqft |
| Type | Apartment |
Parking
| Underground | |
| Garage |
Land
| Acreage | No |
| Land Amenities | Park, Place Of Worship, Public Transit |
Rooms
| Level | Type | Length | Width | Dimensions |
|---|---|---|---|---|
| Ground Level | Kitchen | 5.73 m | 4.82 m | 5.73 m x 4.82 m |
| Ground Level | Dining Room | 5.73 m | 4.82 m | 5.73 m x 4.82 m |
| Ground Level | Living Room | 5.73 m | 4.82 m | 5.73 m x 4.82 m |
| Ground Level | Primary Bedroom | 3.75 m | 3.66 m | 3.75 m x 3.66 m |
| Ground Level | Bedroom 2 | 2.74 m | 2.47 m | 2.74 m x 2.47 m |
https://www.realtor.ca/real-estate/28417061/2908-155-yorkville-avenue-toronto-annex-annex
Interested?
Contact us for more information

