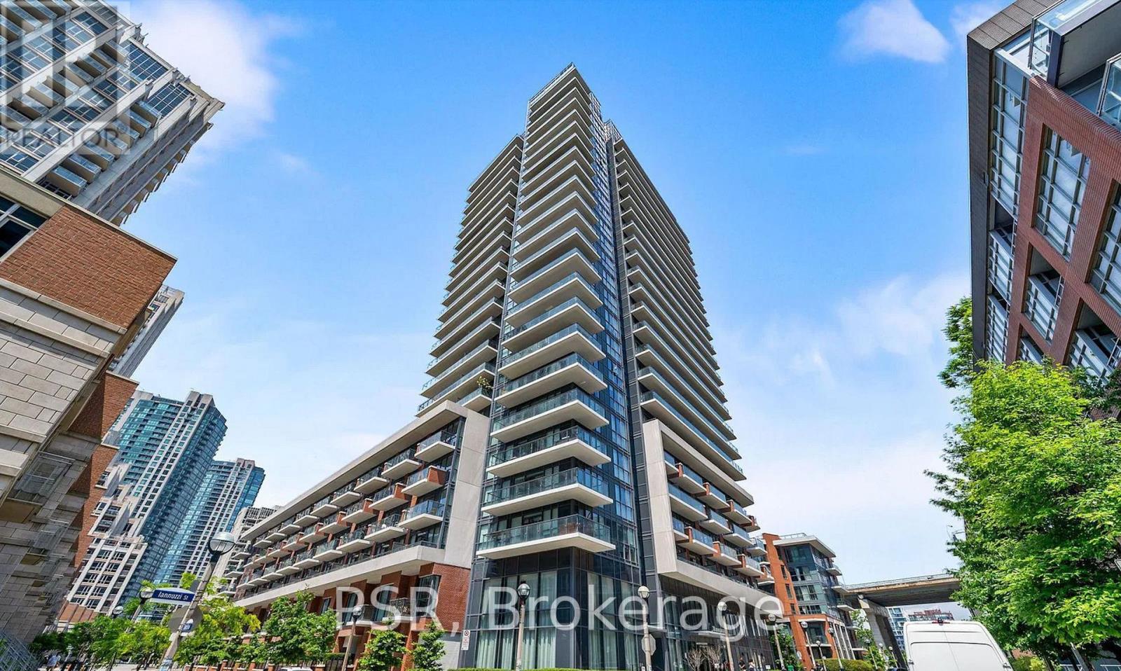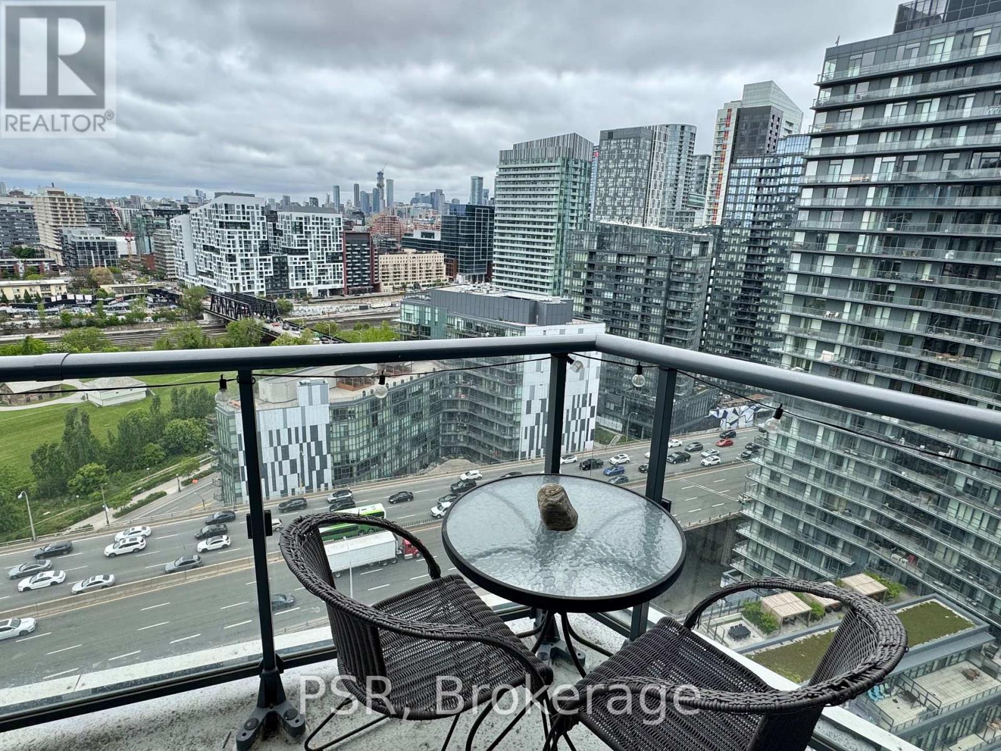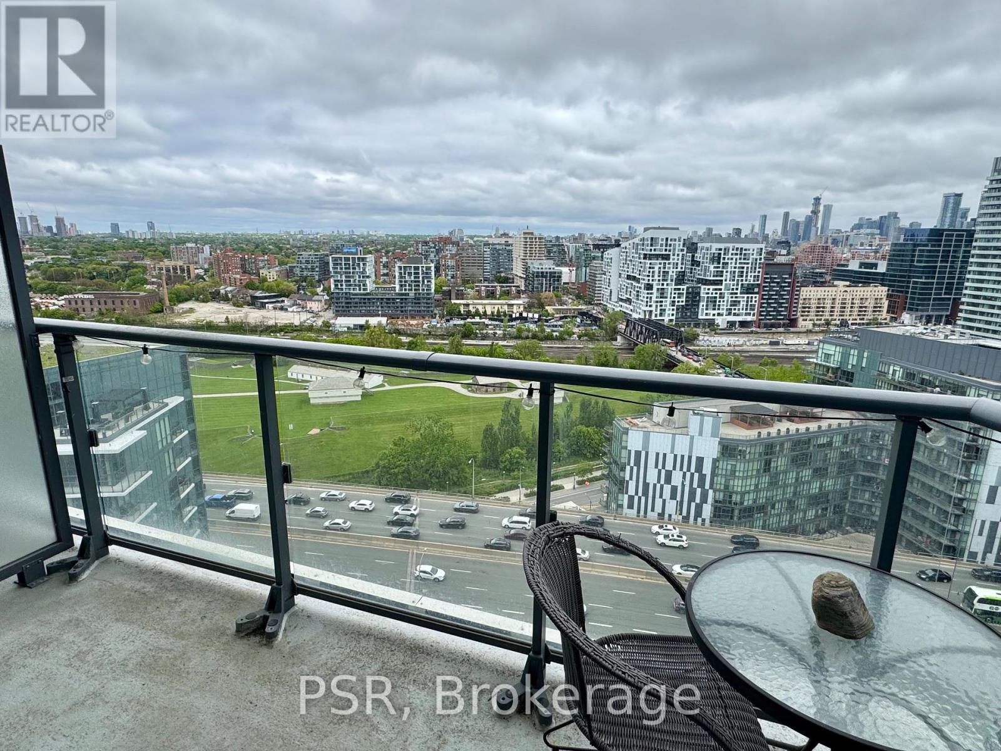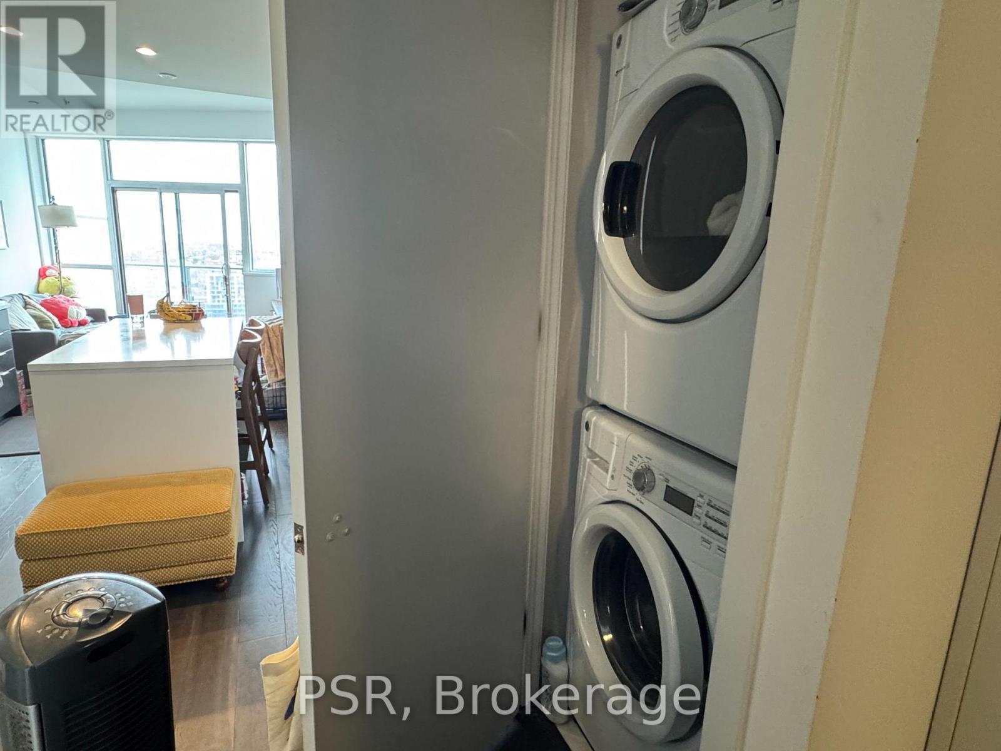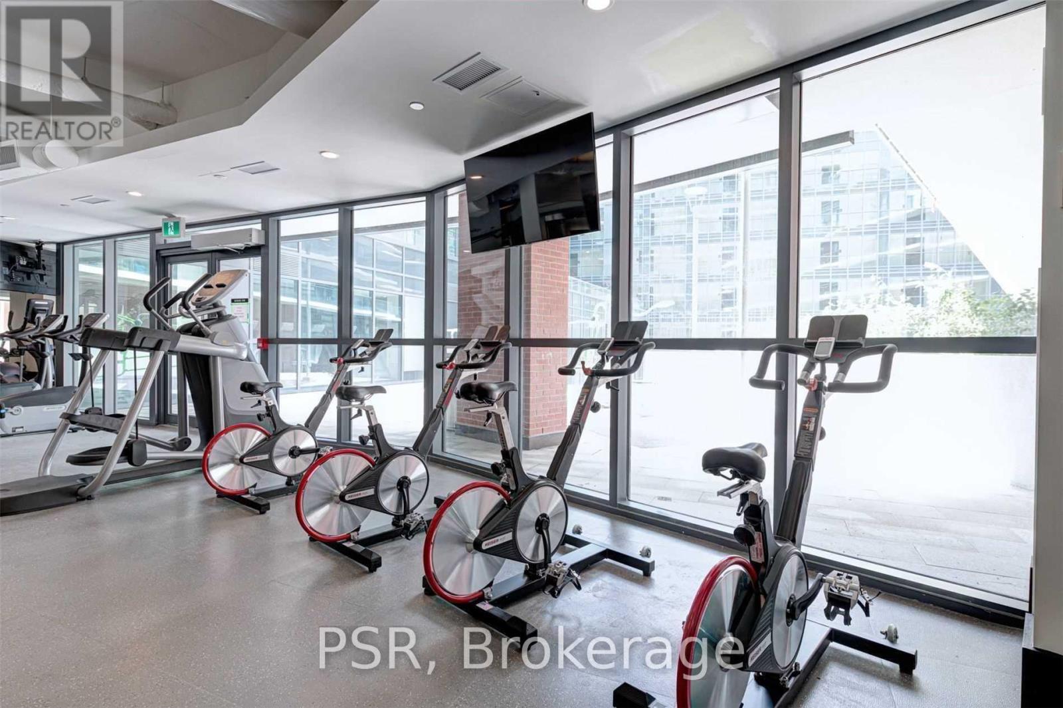2 Bedroom
1 Bathroom
600 - 699 sqft
Central Air Conditioning
Forced Air
Waterfront
$2,800 Monthly
Welcome to this bright and spacious 2 bedroom condo penthouse in the heart of Toronto's Fort York neighbourhood. Enjoy the magnificent panoramic views of the downtown and historic Fort York as well as an abundance of natural light. Step out to the balcony to enjoy your morning coffee with a cozy setup. The modern kitchen with built-in appliances offers generous counter and storage space, while the centre island is a perfect place to enjoy your breakfast. Rare 10ft ceilings and floor to ceiling windows add spaciousness to this condo. Located in a close proximity to King West, City Place and Liberty Village neighbourhoods. Septs away from the Lablaws Flagship Store, LCBO, Shoppers Drug Mart and more. With a streetcar and TTC at your doorsteps you are minutes away from the Financial District, Rogers Centre, CN Tower, theatres, cafes, restaurants, shops and entertainment. Enjoy the proximity to several parks and waterfront, offering ample greens paces and recreational opportunities. This is city living at its finest! (id:55499)
Property Details
|
MLS® Number
|
C12196529 |
|
Property Type
|
Single Family |
|
Community Name
|
Niagara |
|
Amenities Near By
|
Marina, Park, Public Transit |
|
Community Features
|
Pet Restrictions |
|
Features
|
Elevator, Balcony, Carpet Free |
|
View Type
|
View, City View |
|
Water Front Type
|
Waterfront |
Building
|
Bathroom Total
|
1 |
|
Bedrooms Above Ground
|
2 |
|
Bedrooms Total
|
2 |
|
Age
|
0 To 5 Years |
|
Amenities
|
Security/concierge, Exercise Centre, Party Room, Visitor Parking |
|
Appliances
|
Oven - Built-in, Cooktop, Dishwasher, Dryer, Jacuzzi, Microwave, Oven, Sauna, Washer, Refrigerator |
|
Cooling Type
|
Central Air Conditioning |
|
Exterior Finish
|
Concrete |
|
Fire Protection
|
Smoke Detectors |
|
Flooring Type
|
Laminate |
|
Heating Fuel
|
Natural Gas |
|
Heating Type
|
Forced Air |
|
Size Interior
|
600 - 699 Sqft |
|
Type
|
Apartment |
Parking
Land
|
Acreage
|
No |
|
Land Amenities
|
Marina, Park, Public Transit |
Rooms
| Level |
Type |
Length |
Width |
Dimensions |
|
Main Level |
Living Room |
|
|
Measurements not available |
|
Main Level |
Dining Room |
|
|
Measurements not available |
|
Main Level |
Kitchen |
|
|
Measurements not available |
|
Main Level |
Bedroom |
|
|
Measurements not available |
|
Main Level |
Bedroom 2 |
|
|
Measurements not available |
https://www.realtor.ca/real-estate/28416775/lph05-38-iannuzzi-street-toronto-niagara-niagara

