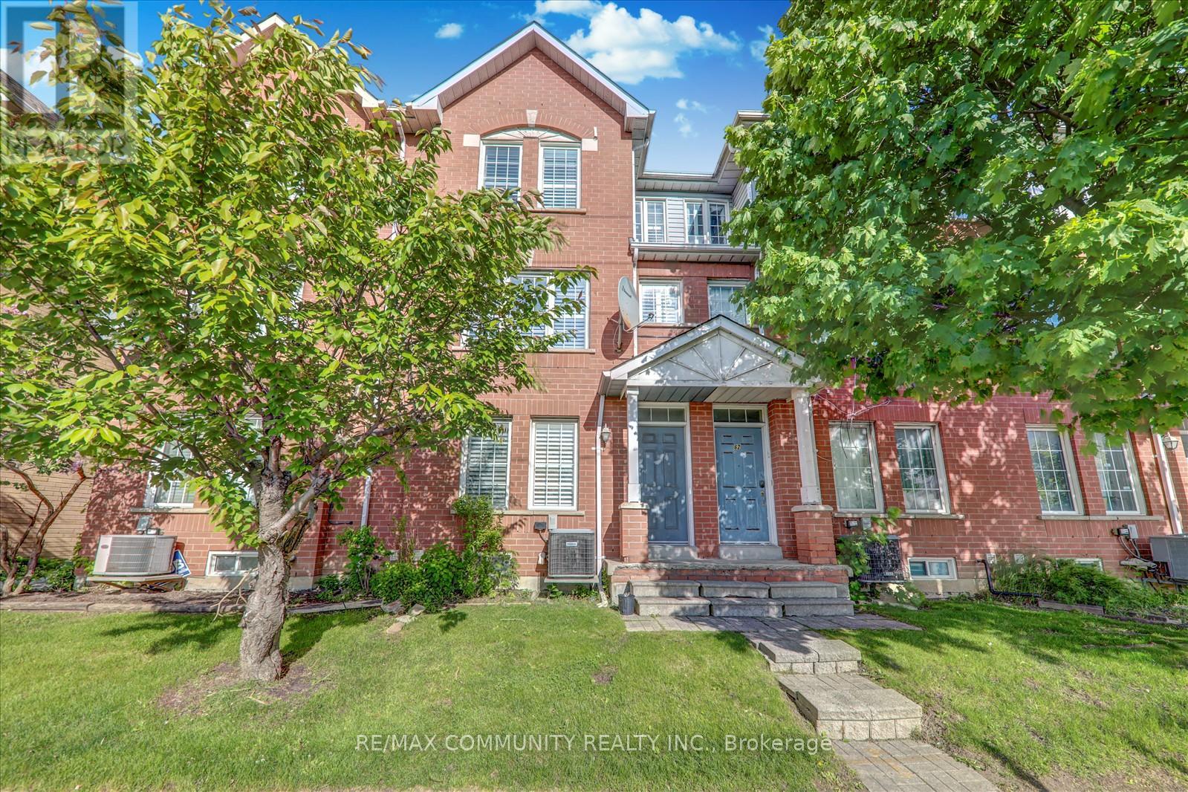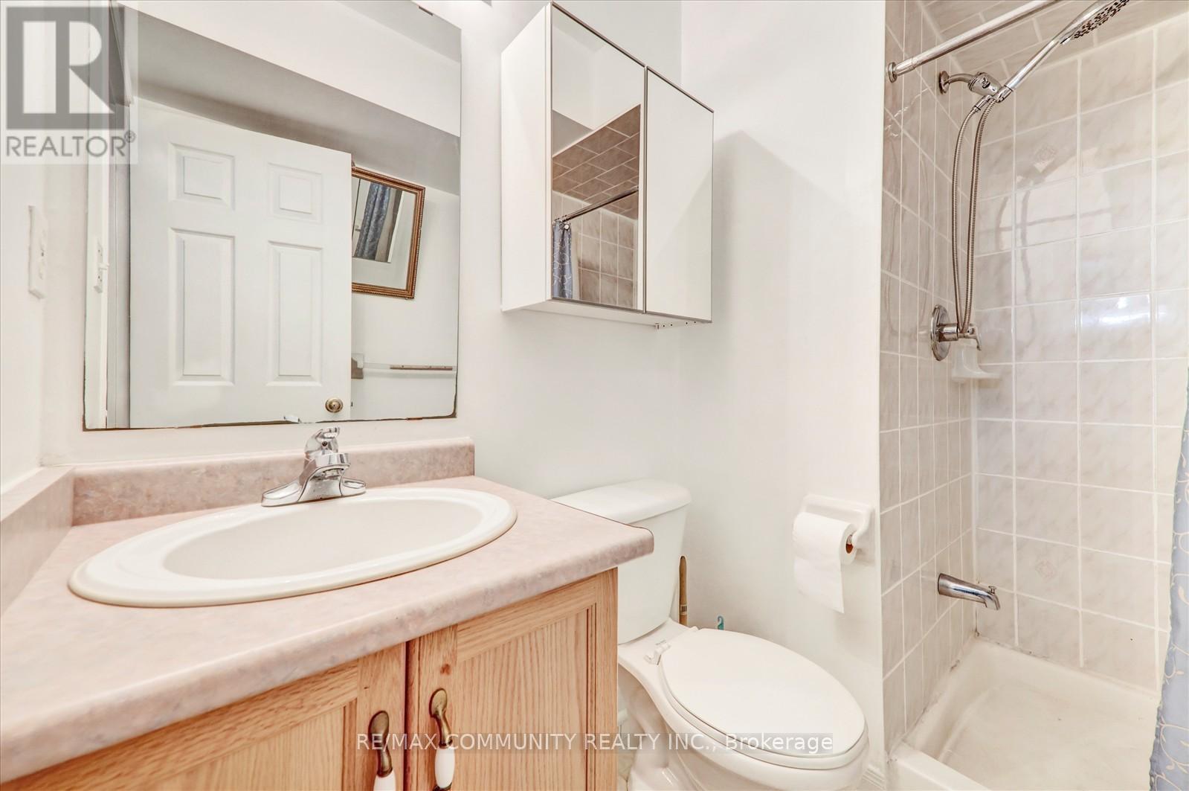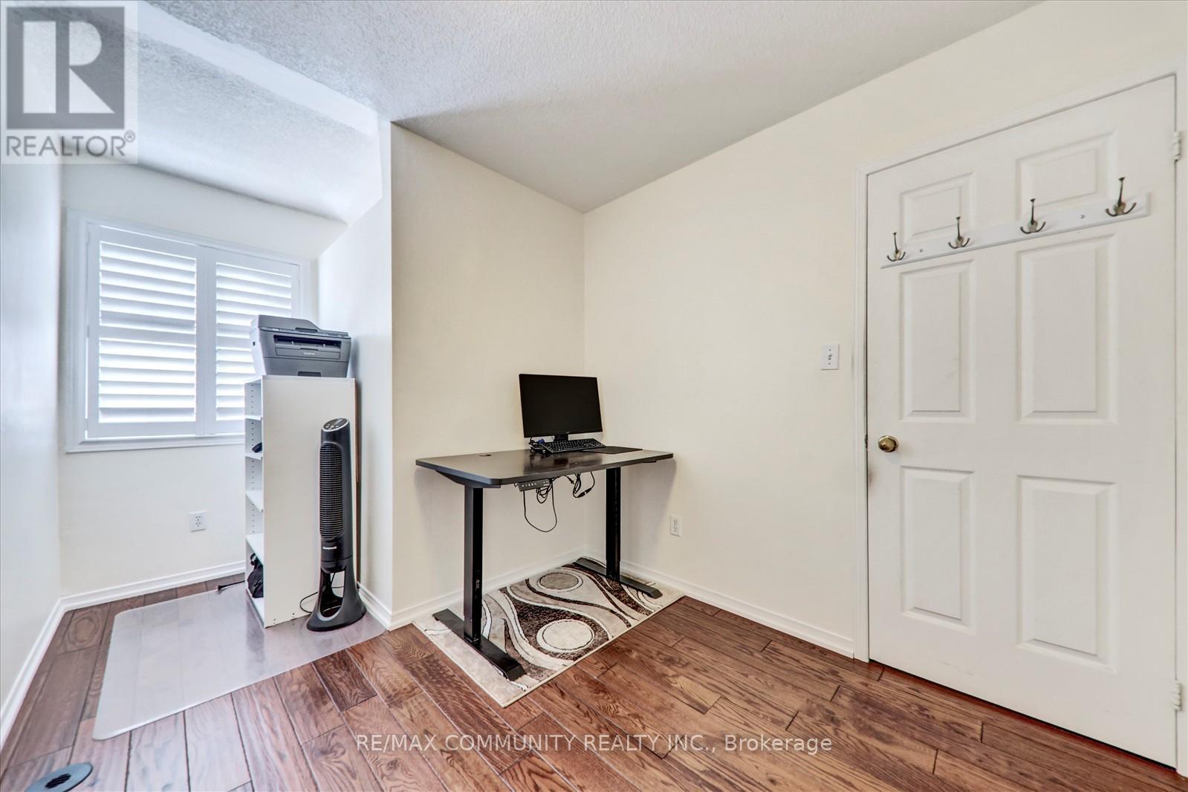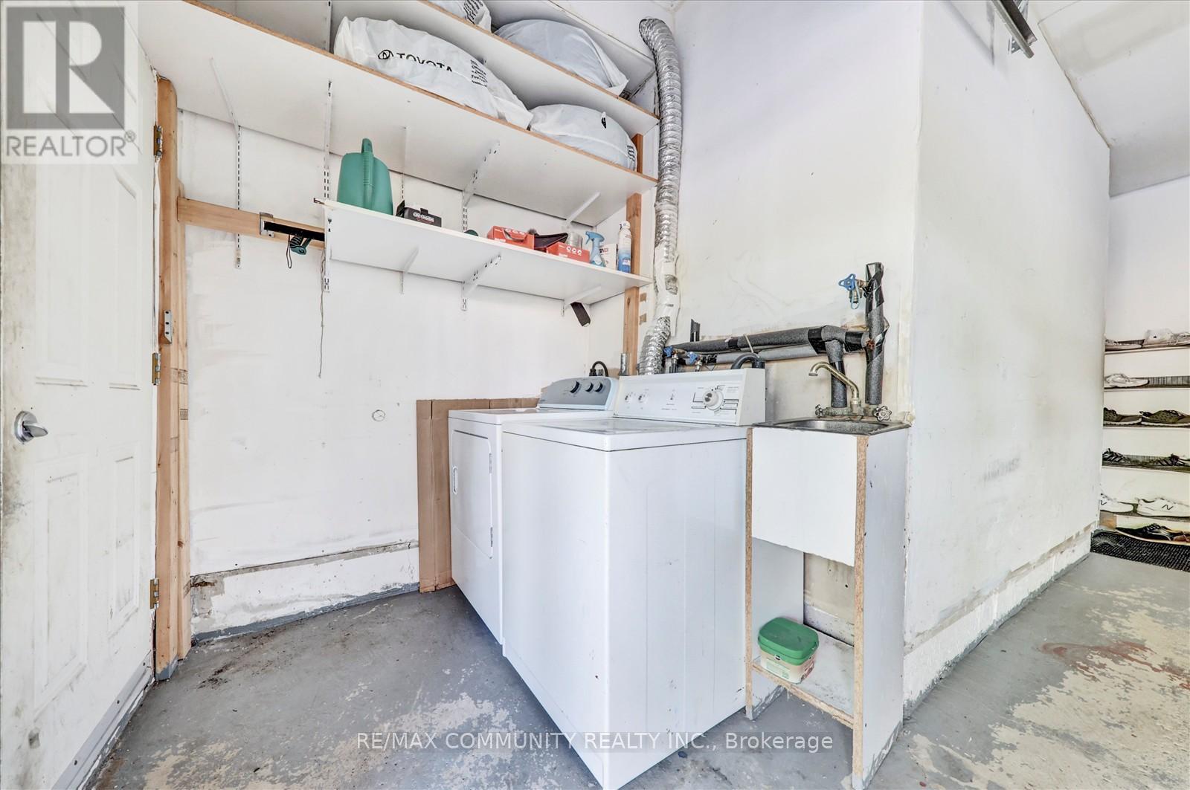63 - 2758 Eglinton Avenue E Toronto (Eglinton East), Ontario M1J 3P3
$749,000Maintenance, Common Area Maintenance, Insurance
$172.35 Monthly
Maintenance, Common Area Maintenance, Insurance
$172.35 MonthlyWelcome to Your New Home! Step into this bright and beautifully updated 3+1 bedroom town home nestled in a family-friendly neighborhood. Boasting over 1,800 sq ft of thoughtfully designed living space, this home combines comfort, style, and unbeatable convenience. Enjoy a modern, open-concept layout perfect for everyday living and entertaining. The kitchen was fully renovated just 2 years ago, featuring sleek finishes and functionality for the home chef. All three floors have been recently updated with hardwood flooring, and custom California shutters add a touch of elegance throughout. The finished basement offers a versatile space ideal for a home office, rec room, or guest suite. Step outside to a private backyard patio, a perfect retreat for relaxing or hosting family BBQs. Prime Location! This home is perfectly situated with transit and shopping right at your door step. Just minutes away from the GO Train, subway, Highway 401, and local hospitals, making daily commutes and errands effortless. Don't miss this incredible opportunity to own a move-in-ready home in one of the area's most connected and family-friendly communities. Book your private showing today this one wont last! (id:55499)
Property Details
| MLS® Number | E12196163 |
| Property Type | Single Family |
| Community Name | Eglinton East |
| Amenities Near By | Hospital, Public Transit, Schools |
| Community Features | Pet Restrictions, School Bus |
| Equipment Type | Water Heater - Gas |
| Features | Level |
| Parking Space Total | 2 |
| Rental Equipment Type | Water Heater - Gas |
| Structure | Deck, Patio(s) |
| View Type | City View |
Building
| Bathroom Total | 3 |
| Bedrooms Above Ground | 3 |
| Bedrooms Below Ground | 1 |
| Bedrooms Total | 4 |
| Age | 16 To 30 Years |
| Amenities | Separate Heating Controls, Separate Electricity Meters |
| Appliances | Garage Door Opener Remote(s), Water Heater, Water Meter, Dishwasher, Dryer, Stove, Washer, Window Coverings, Refrigerator |
| Basement Development | Finished |
| Basement Type | N/a (finished) |
| Cooling Type | Central Air Conditioning |
| Exterior Finish | Brick |
| Fire Protection | Smoke Detectors |
| Flooring Type | Hardwood, Tile |
| Foundation Type | Concrete, Block |
| Half Bath Total | 1 |
| Heating Fuel | Natural Gas |
| Heating Type | Forced Air |
| Stories Total | 3 |
| Size Interior | 1800 - 1999 Sqft |
| Type | Row / Townhouse |
Parking
| Garage | |
| Covered |
Land
| Acreage | No |
| Land Amenities | Hospital, Public Transit, Schools |
Rooms
| Level | Type | Length | Width | Dimensions |
|---|---|---|---|---|
| Second Level | Living Room | 6.18 m | 4.54 m | 6.18 m x 4.54 m |
| Second Level | Dining Room | 6.18 m | 4.54 m | 6.18 m x 4.54 m |
| Second Level | Kitchen | 3.53 m | 2.37 m | 3.53 m x 2.37 m |
| Second Level | Eating Area | 3.53 m | 2.13 m | 3.53 m x 2.13 m |
| Third Level | Bedroom | 3.81 m | 3.53 m | 3.81 m x 3.53 m |
| Third Level | Bedroom 2 | 3.14 m | 2.62 m | 3.14 m x 2.62 m |
| Third Level | Bedroom 3 | 2.74 m | 2.56 m | 2.74 m x 2.56 m |
| Main Level | Bedroom 4 | 4.32 m | 3.48 m | 4.32 m x 3.48 m |
| Ground Level | Kitchen | 2.4 m | 2.3 m | 2.4 m x 2.3 m |
| Ground Level | Recreational, Games Room | 6018 m | 4.51 m | 6018 m x 4.51 m |
Interested?
Contact us for more information


































