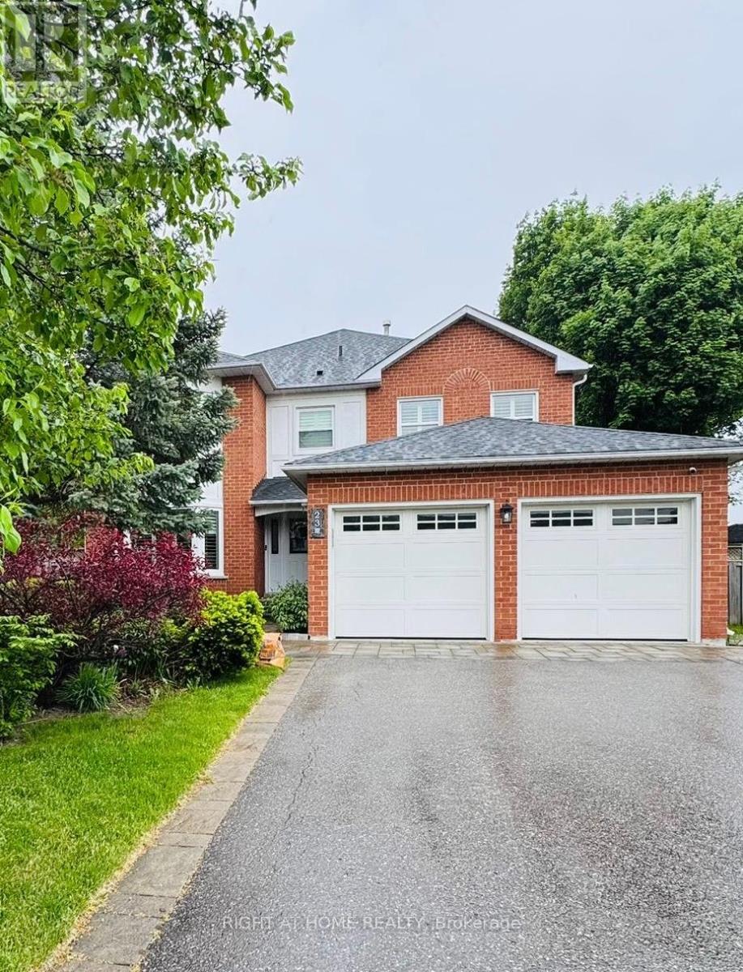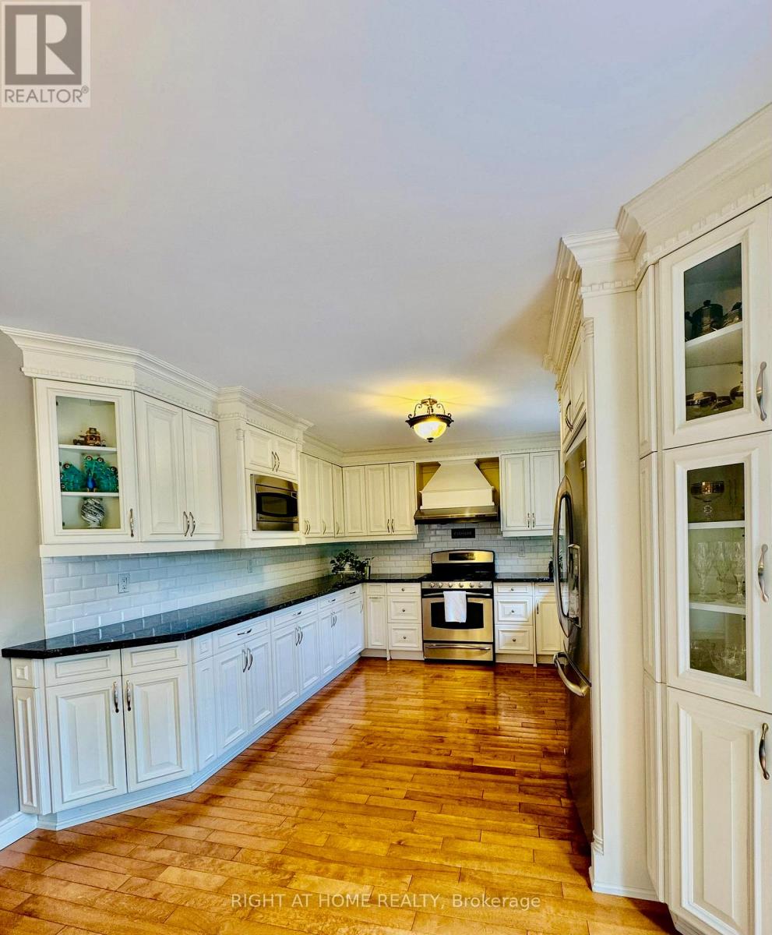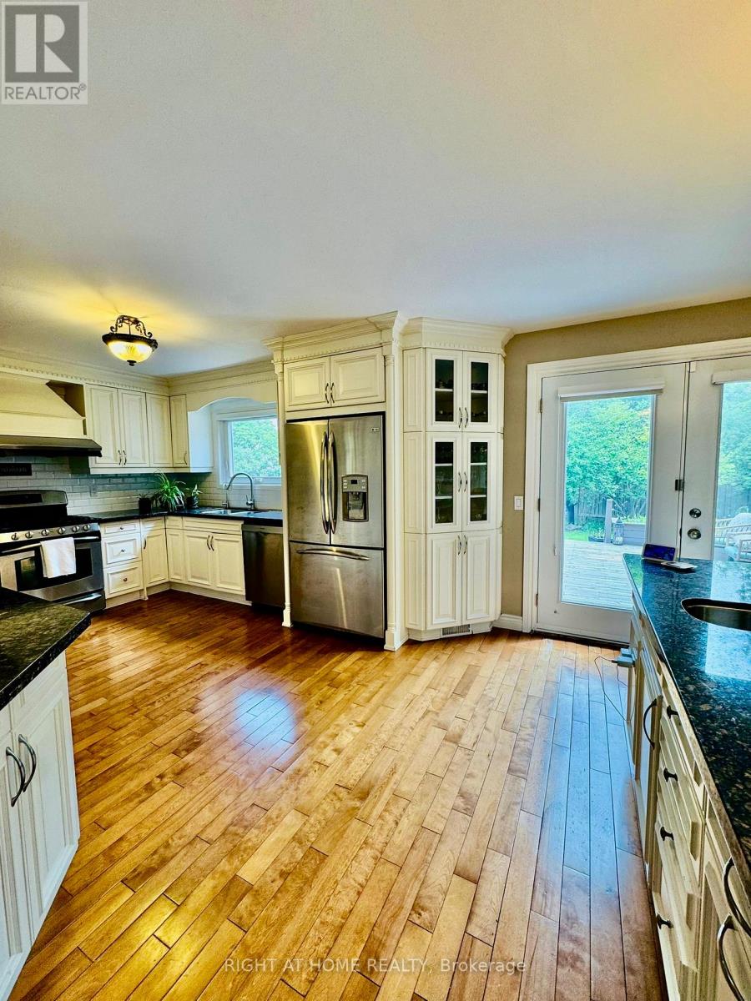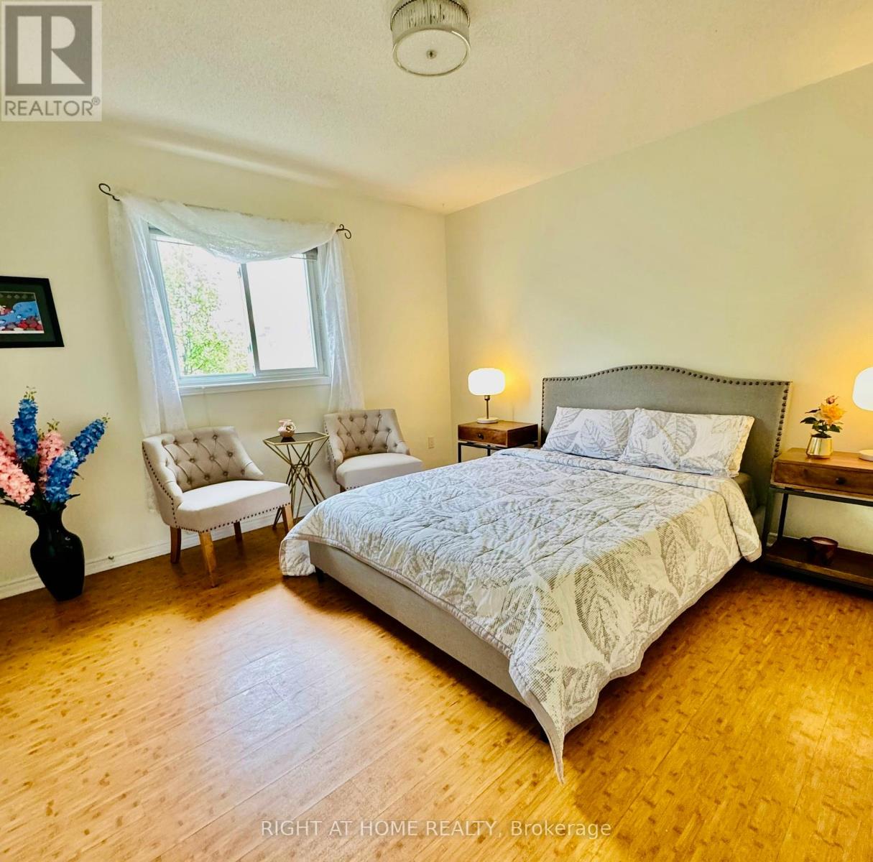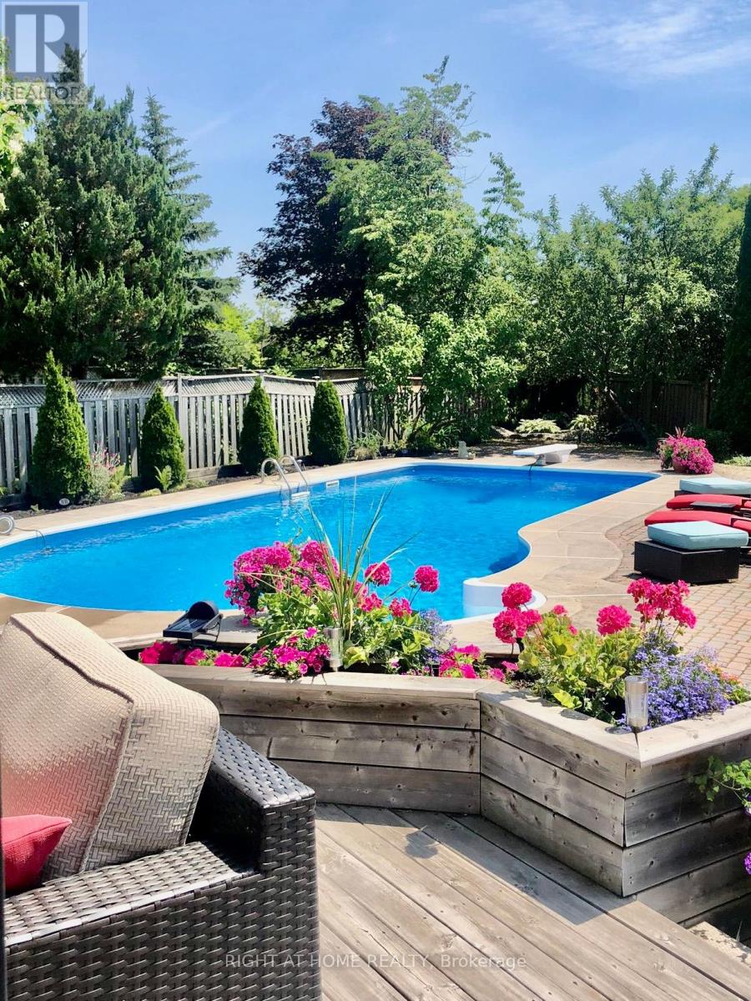23 Lismer Court Markham (Unionville), Ontario L3R 0G2
5 Bedroom
5 Bathroom
3000 - 3500 sqft
Fireplace
Inground Pool
Central Air Conditioning
Forced Air
$4,800 Monthly
Magnificent Unionville Bridle Trail luxury house on huge south facing pie shaped lot. Backyard oasis w/inground heated pool, large deck & planters, . This home boasts and amazing kitchen O/L spacious great room, convenient main for library & elegant living & dining room. The 2/fl hosts an exciting MBR with 5pc en-suite plus 3 more bedrooms & 2full washrooms, Basement fully finished with room and washroom. Easy access to HWY 407 , walkable to prestigious Main Street for the Too Good Pond and restaurants. High ranked Unionville High School and Markville High School (id:55499)
Property Details
| MLS® Number | N12196266 |
| Property Type | Single Family |
| Community Name | Unionville |
| Parking Space Total | 6 |
| Pool Type | Inground Pool |
Building
| Bathroom Total | 5 |
| Bedrooms Above Ground | 4 |
| Bedrooms Below Ground | 1 |
| Bedrooms Total | 5 |
| Appliances | Dishwasher, Dryer, Garage Door Opener, Jacuzzi, Stove, Washer, Window Coverings, Refrigerator |
| Basement Development | Finished |
| Basement Type | N/a (finished) |
| Construction Style Attachment | Detached |
| Cooling Type | Central Air Conditioning |
| Exterior Finish | Brick |
| Fireplace Present | Yes |
| Flooring Type | Hardwood, Carpeted |
| Foundation Type | Concrete |
| Half Bath Total | 2 |
| Heating Fuel | Natural Gas |
| Heating Type | Forced Air |
| Stories Total | 2 |
| Size Interior | 3000 - 3500 Sqft |
| Type | House |
| Utility Water | Municipal Water |
Parking
| Attached Garage | |
| Garage |
Land
| Acreage | No |
| Sewer | Sanitary Sewer |
| Size Depth | 180 Ft |
| Size Frontage | 31 Ft ,8 In |
| Size Irregular | 31.7 X 180 Ft |
| Size Total Text | 31.7 X 180 Ft |
Rooms
| Level | Type | Length | Width | Dimensions |
|---|---|---|---|---|
| Second Level | Bedroom 4 | 3.66 m | 3.66 m | 3.66 m x 3.66 m |
| Second Level | Primary Bedroom | 7.9 m | 4.3 m | 7.9 m x 4.3 m |
| Second Level | Bedroom 2 | 4.56 m | 3.7 m | 4.56 m x 3.7 m |
| Second Level | Bedroom 3 | 4.62 m | 3.66 m | 4.62 m x 3.66 m |
| Basement | Recreational, Games Room | 9.7 m | 5 m | 9.7 m x 5 m |
| Basement | Bedroom 5 | 6.9 m | 3.3 m | 6.9 m x 3.3 m |
| Ground Level | Living Room | 5.63 m | 3.66 m | 5.63 m x 3.66 m |
| Ground Level | Dining Room | 4.56 m | 3.66 m | 4.56 m x 3.66 m |
| Ground Level | Family Room | 5.7 m | 3.88 m | 5.7 m x 3.88 m |
| Ground Level | Kitchen | 4 m | 3.4 m | 4 m x 3.4 m |
| Ground Level | Library | 3.85 m | 3.05 m | 3.85 m x 3.05 m |
| Ground Level | Eating Area | 4.8 m | 3.1 m | 4.8 m x 3.1 m |
https://www.realtor.ca/real-estate/28416546/23-lismer-court-markham-unionville-unionville
Interested?
Contact us for more information

