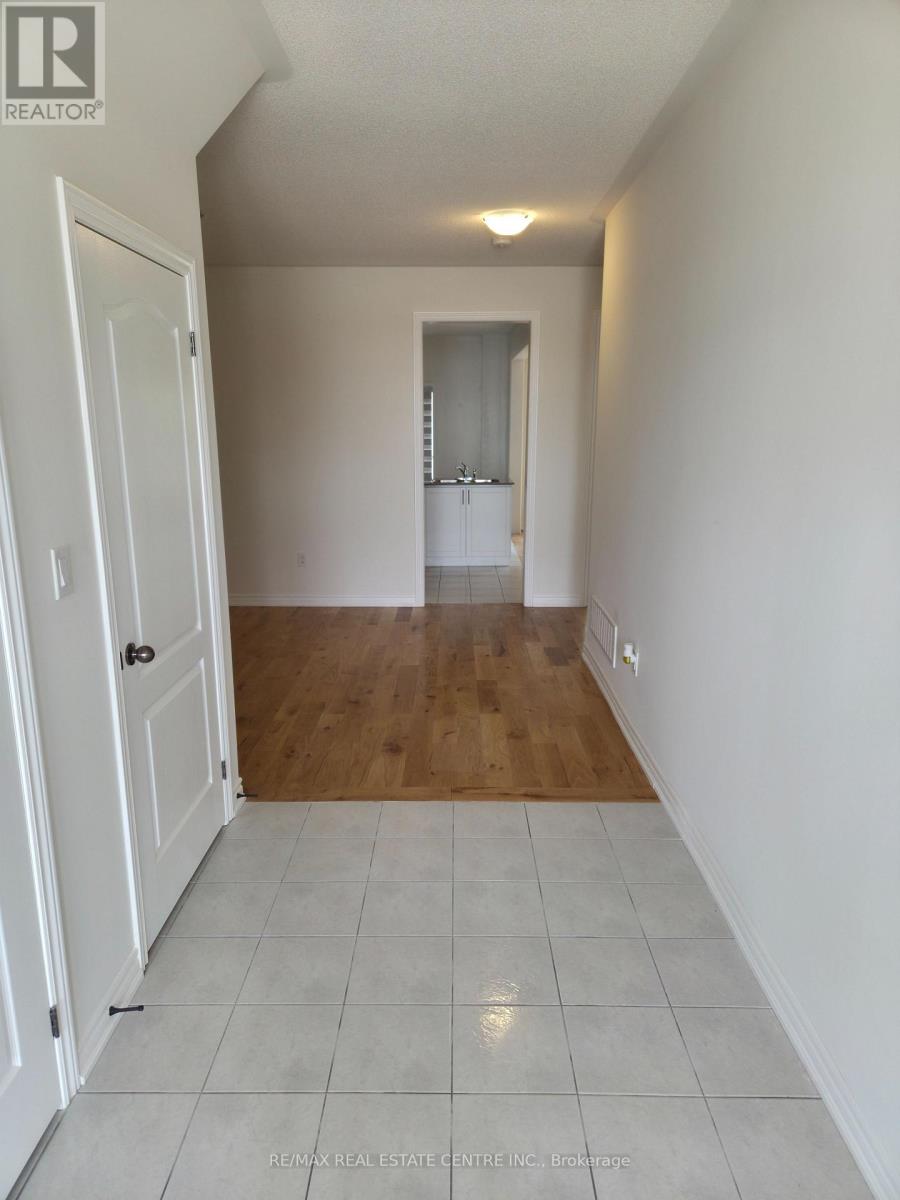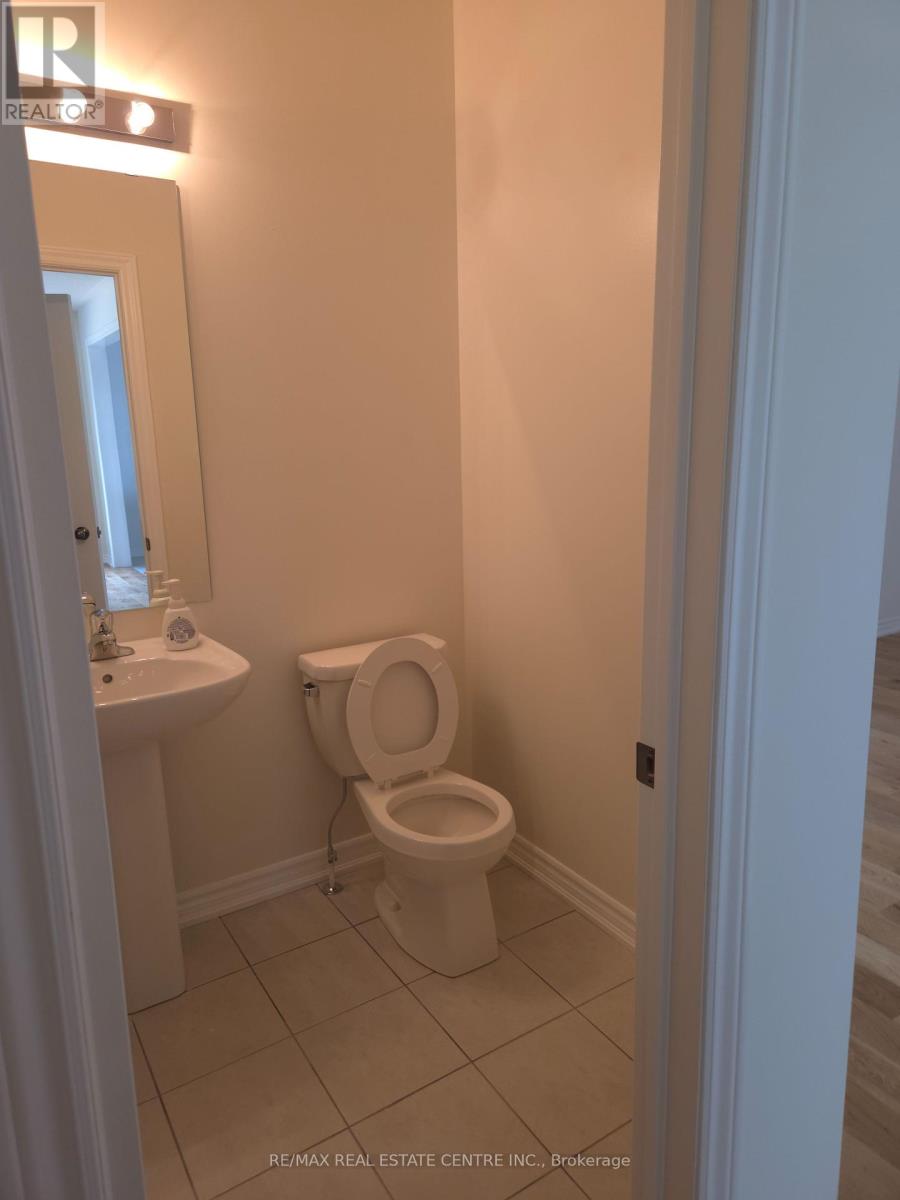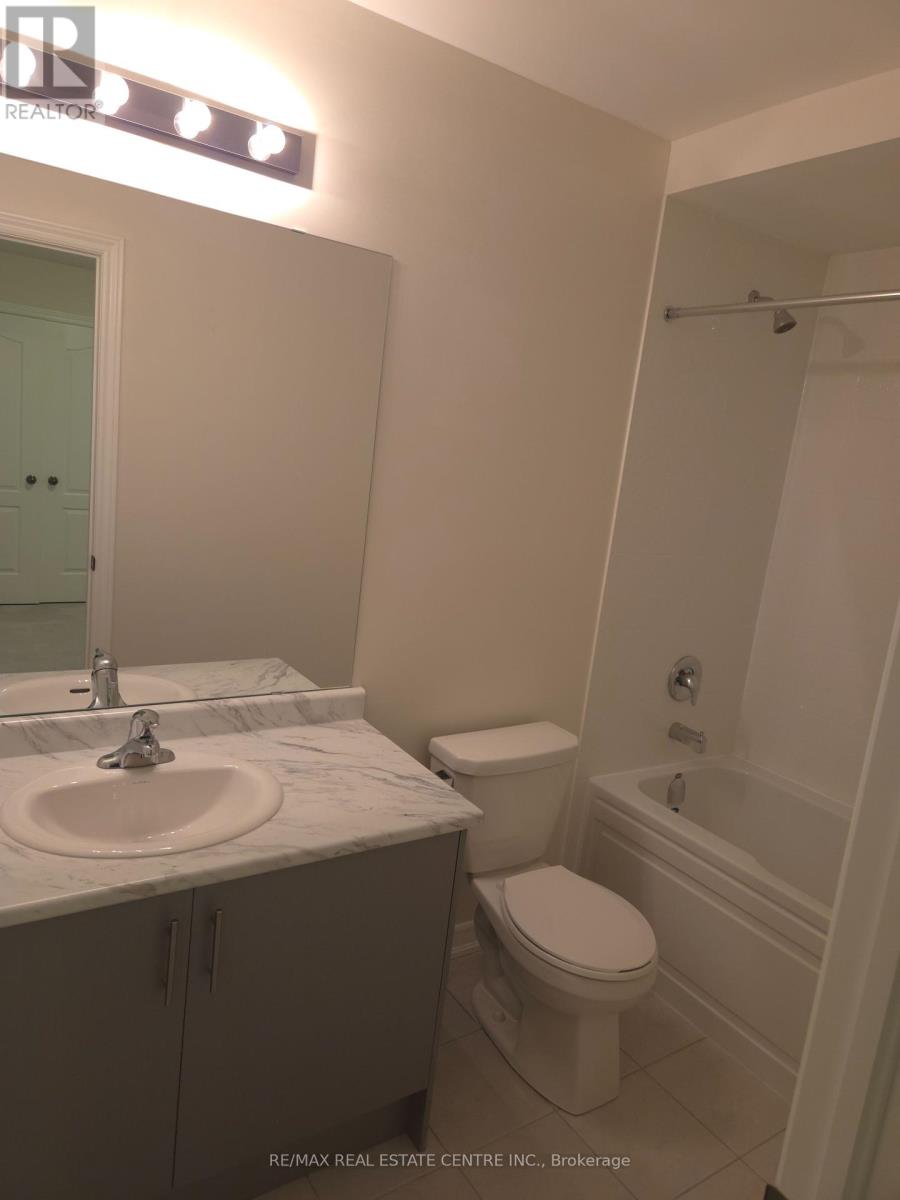4 Bedroom
4 Bathroom
2000 - 2500 sqft
Forced Air
$2,900 Monthly
Beautiful Never Lived In 4 Bedroom Detached Home Located In The Cozy Community Of Alliston! Boasting Over 2100sqft, This Home Features An Open Concept Layout With 9' Ceilings. Bright & Spacious Kitchen Opens To The Great Room And Breakfast Area. Seperate Great & Dining Rooms. Hardwood Floors Throughout Main. Ensuite Laundry On Main Floor Opens To Single Car Garage. 4 Good Sized Bedroom With Ample Closet Space. Ensuite Bathroom Access To All Bedrooms. Additional Study Area Ideal For Home Office Or Childs Play Area. No Homes In Front Or Back! Family Friendly Neighbourhood Neearby to Schools, Shopping, Parks & Only 15 Minutes To Highway 400. Steps From Nottawasaga Resort & Golfclub Community! (id:55499)
Property Details
|
MLS® Number
|
N12196532 |
|
Property Type
|
Single Family |
|
Community Name
|
Rural New Tecumseth |
|
Amenities Near By
|
Park |
|
Features
|
Conservation/green Belt |
|
Parking Space Total
|
3 |
Building
|
Bathroom Total
|
4 |
|
Bedrooms Above Ground
|
4 |
|
Bedrooms Total
|
4 |
|
Age
|
0 To 5 Years |
|
Appliances
|
Blinds, Dishwasher, Dryer, Hood Fan, Stove, Washer, Refrigerator |
|
Basement Development
|
Unfinished |
|
Basement Type
|
Full (unfinished) |
|
Construction Style Attachment
|
Detached |
|
Exterior Finish
|
Brick, Stone |
|
Flooring Type
|
Ceramic, Hardwood, Carpeted |
|
Foundation Type
|
Concrete |
|
Half Bath Total
|
1 |
|
Heating Fuel
|
Natural Gas |
|
Heating Type
|
Forced Air |
|
Stories Total
|
3 |
|
Size Interior
|
2000 - 2500 Sqft |
|
Type
|
House |
|
Utility Water
|
Municipal Water |
Parking
Land
|
Acreage
|
No |
|
Land Amenities
|
Park |
|
Sewer
|
Sanitary Sewer |
|
Size Depth
|
104 Ft ,9 In |
|
Size Frontage
|
33 Ft ,1 In |
|
Size Irregular
|
33.1 X 104.8 Ft |
|
Size Total Text
|
33.1 X 104.8 Ft |
Rooms
| Level |
Type |
Length |
Width |
Dimensions |
|
Second Level |
Primary Bedroom |
4.27 m |
3.66 m |
4.27 m x 3.66 m |
|
Second Level |
Bedroom 2 |
2.83 m |
3.05 m |
2.83 m x 3.05 m |
|
Second Level |
Bedroom 3 |
2.83 m |
3.05 m |
2.83 m x 3.05 m |
|
Second Level |
Bedroom 4 |
2.87 m |
3.14 m |
2.87 m x 3.14 m |
|
Second Level |
Study |
|
|
Measurements not available |
|
Main Level |
Kitchen |
3.66 m |
2.74 m |
3.66 m x 2.74 m |
|
Main Level |
Eating Area |
3.66 m |
2.74 m |
3.66 m x 2.74 m |
|
Main Level |
Great Room |
3.93 m |
4.88 m |
3.93 m x 4.88 m |
|
Main Level |
Dining Room |
3.84 m |
3.39 m |
3.84 m x 3.39 m |
|
Main Level |
Laundry Room |
|
|
Measurements not available |
Utilities
|
Cable
|
Available |
|
Electricity
|
Available |
|
Sewer
|
Available |
https://www.realtor.ca/real-estate/28416839/17-lawrence-d-pridham-avenue-new-tecumseth-rural-new-tecumseth





















