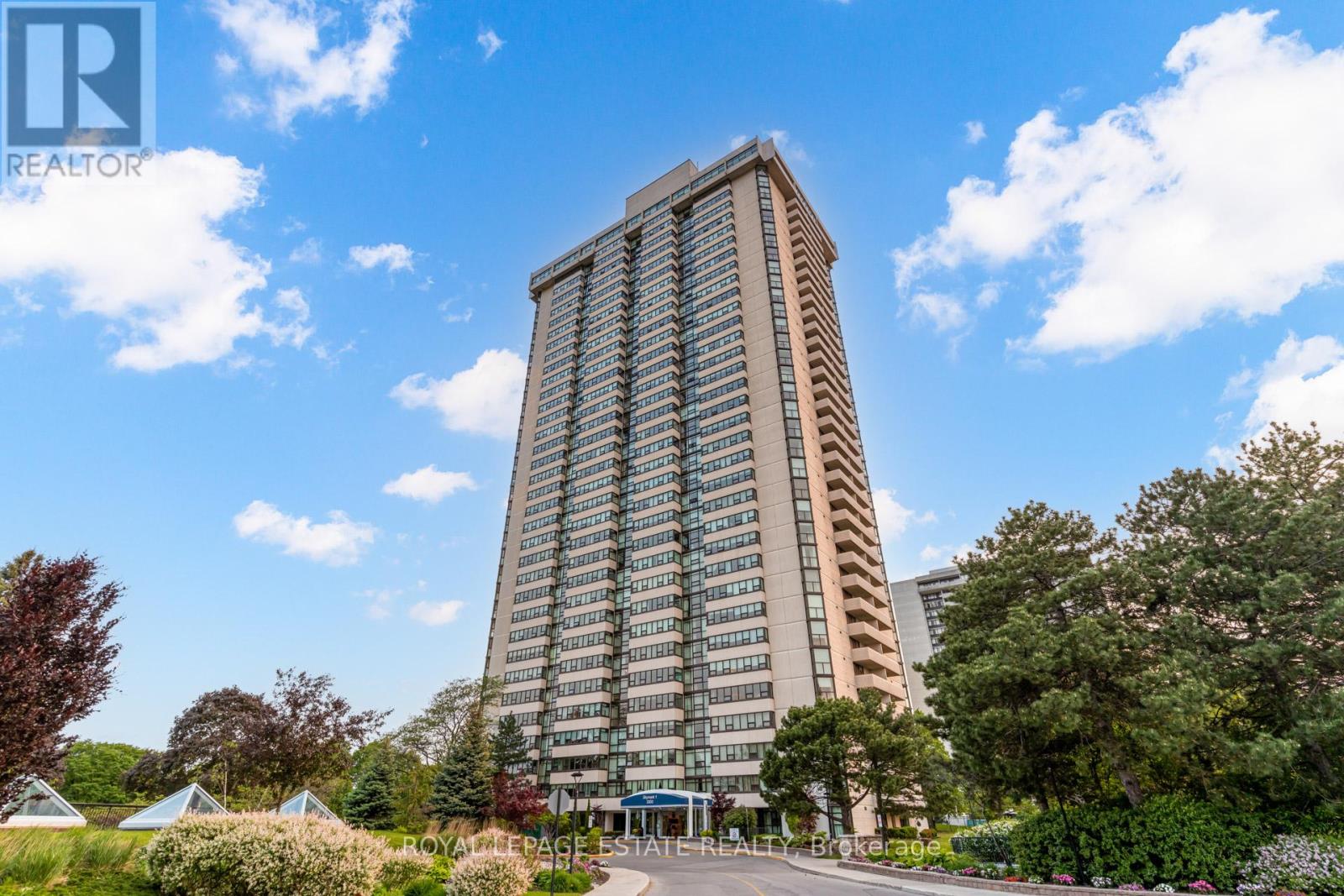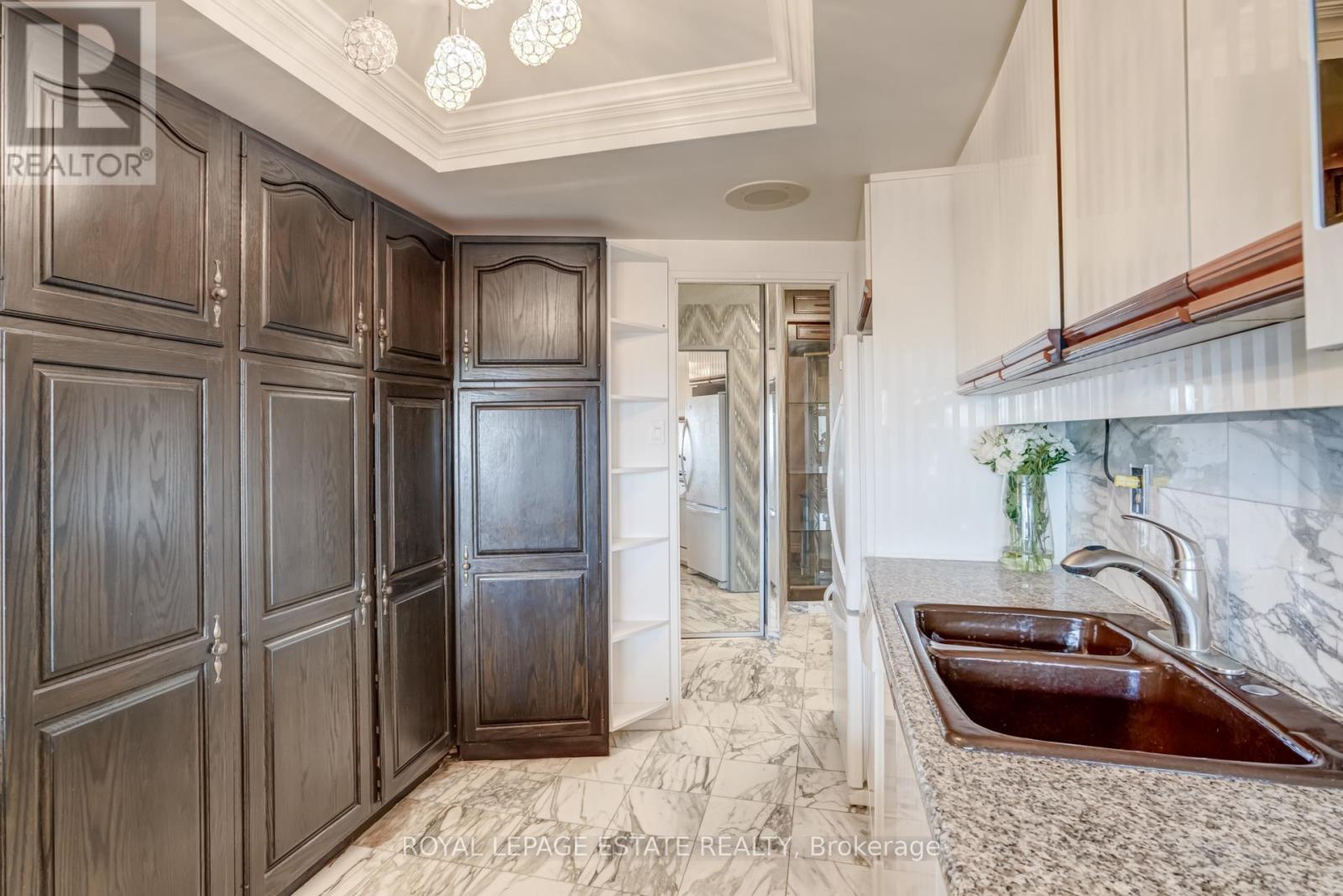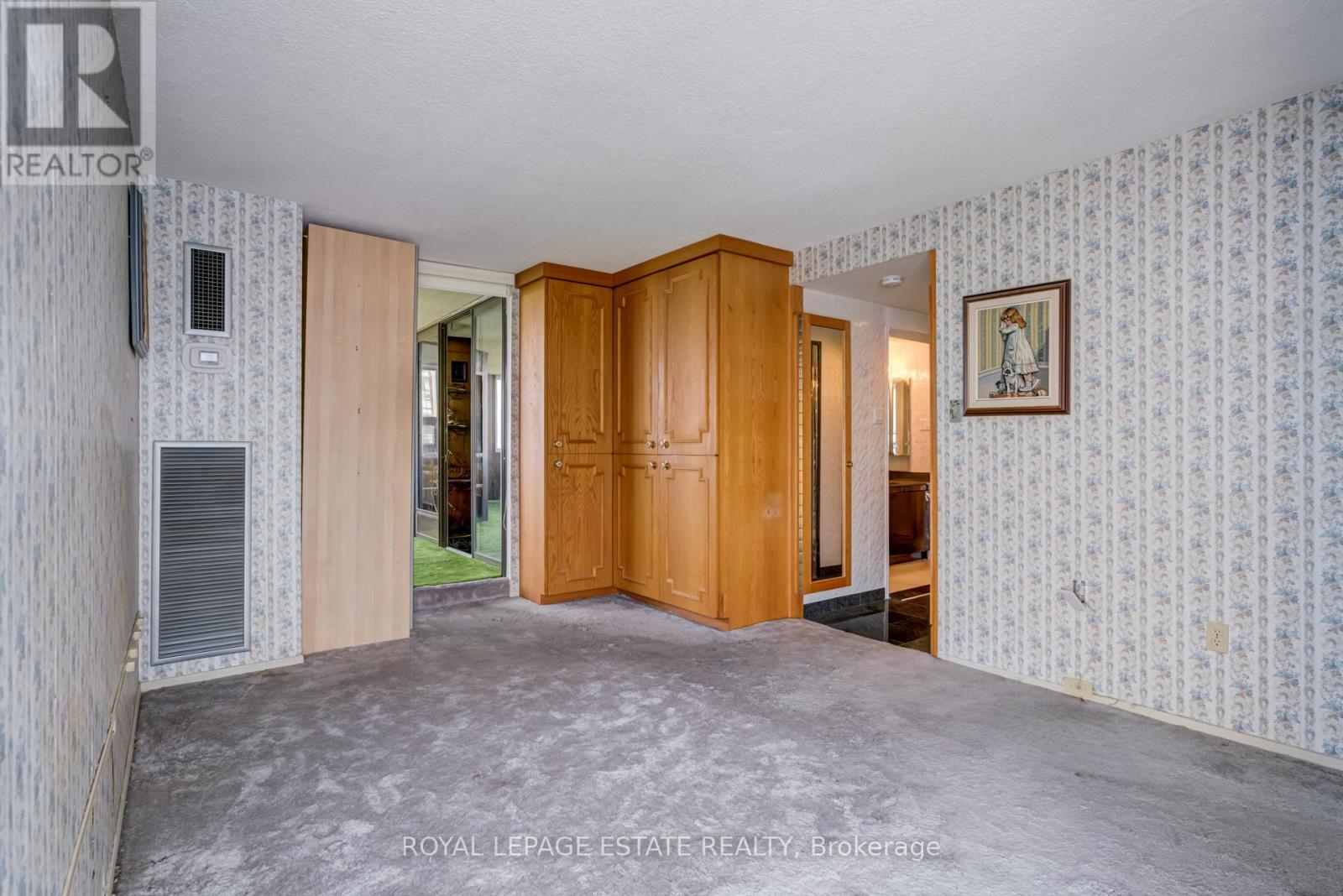1903 - 3303 Don Mills Road Toronto (Don Valley Village), Ontario M2J 4T6
3 Bedroom
2 Bathroom
1600 - 1799 sqft
Central Air Conditioning
$599,000Maintenance, Heat, Electricity, Water, Common Area Maintenance, Parking
$1,374.66 Monthly
Maintenance, Heat, Electricity, Water, Common Area Maintenance, Parking
$1,374.66 MonthlyRare 1600sq" spacious Corner unit with a large enclosed solarium and an open balcony AND 2 car parking! Original owner and kept in pristine condition. A bungalow in the sky with unobstructed panoramic views. Excellent newly renovated amenities! Lovely outdoor pool and tennis courts and the hallways and Atrium renovation is almost complete. A well run building with a great sense of community. (id:55499)
Property Details
| MLS® Number | C12196075 |
| Property Type | Single Family |
| Community Name | Don Valley Village |
| Community Features | Pet Restrictions |
| Features | Balcony |
| Parking Space Total | 2 |
Building
| Bathroom Total | 2 |
| Bedrooms Above Ground | 2 |
| Bedrooms Below Ground | 1 |
| Bedrooms Total | 3 |
| Amenities | Storage - Locker |
| Appliances | Dryer, Stove, Washer, Window Coverings, Refrigerator |
| Cooling Type | Central Air Conditioning |
| Exterior Finish | Brick, Brick Facing |
| Flooring Type | Marble, Carpeted |
| Size Interior | 1600 - 1799 Sqft |
| Type | Apartment |
Parking
| Underground | |
| Garage |
Land
| Acreage | No |
Rooms
| Level | Type | Length | Width | Dimensions |
|---|---|---|---|---|
| Main Level | Foyer | 1.898 m | 2.4884 m | 1.898 m x 2.4884 m |
| Main Level | Dining Room | 9.19 m | 3.8 m | 9.19 m x 3.8 m |
| Main Level | Living Room | 9.19 m | 3.8 m | 9.19 m x 3.8 m |
| Main Level | Kitchen | 3.968 m | 2.62 m | 3.968 m x 2.62 m |
| Main Level | Primary Bedroom | 5.269 m | 3.499 m | 5.269 m x 3.499 m |
| Main Level | Bedroom 2 | 4.498 m | 2.849 m | 4.498 m x 2.849 m |
| Main Level | Sitting Room | 4.94 m | 1.898 m | 4.94 m x 1.898 m |
| Main Level | Solarium | 6.83 m | 3.349 m | 6.83 m x 3.349 m |
Interested?
Contact us for more information

























