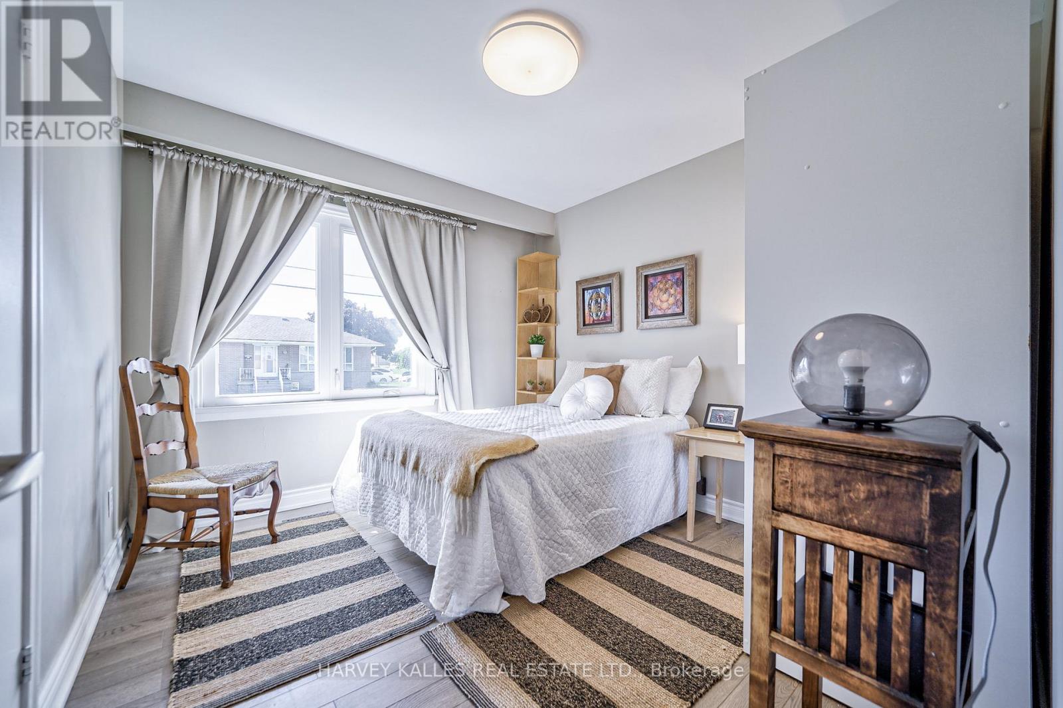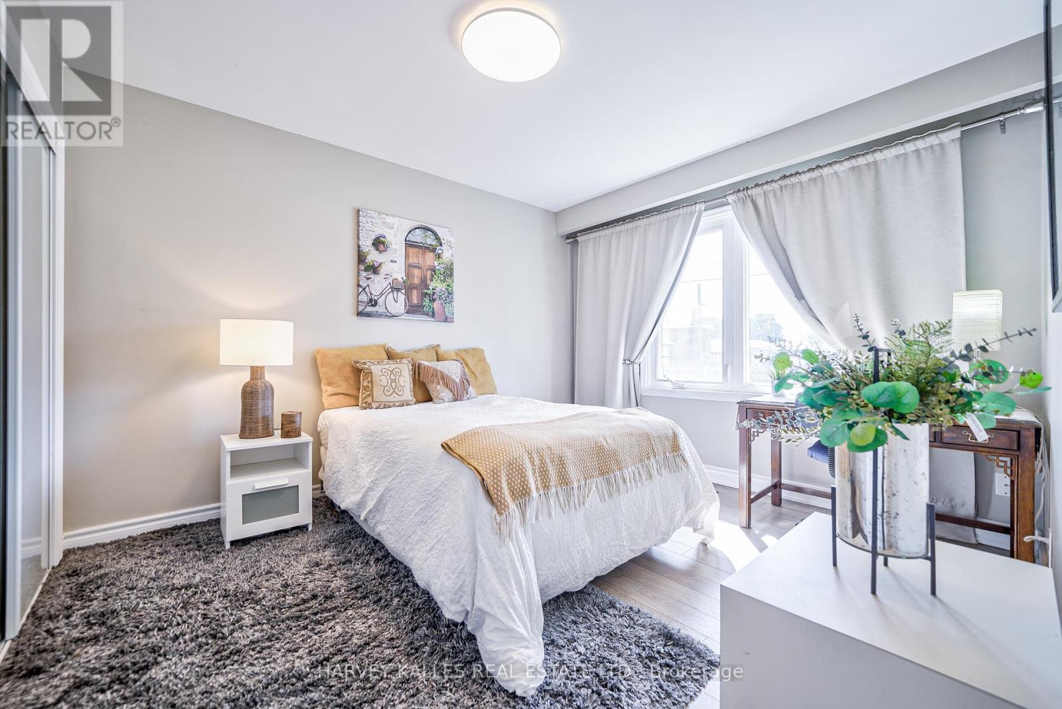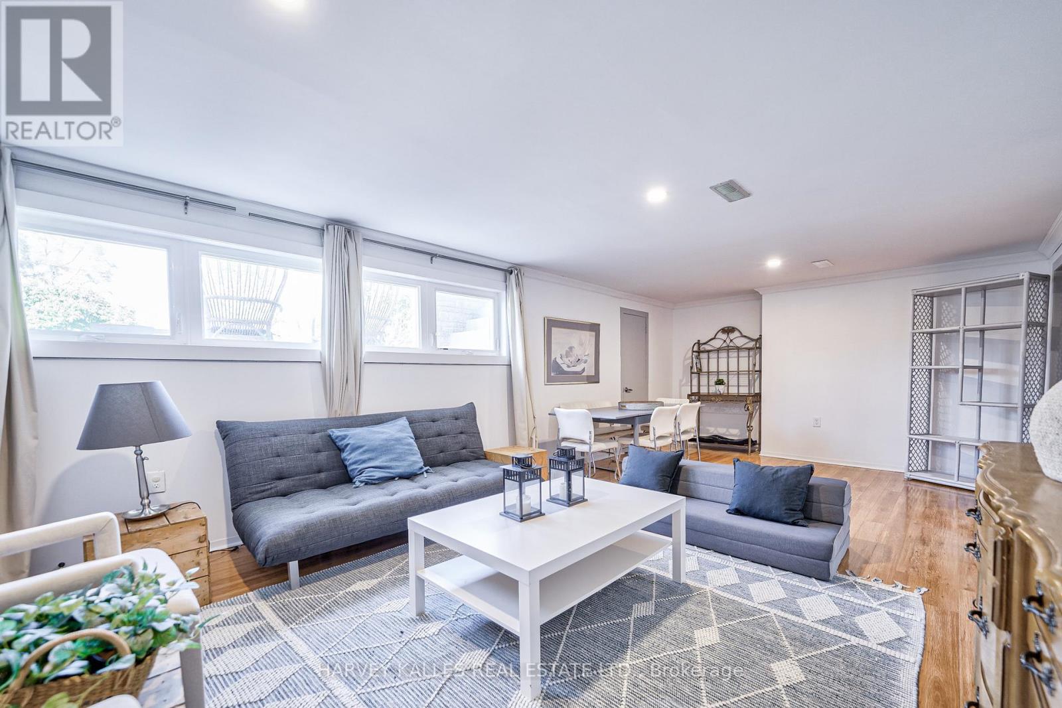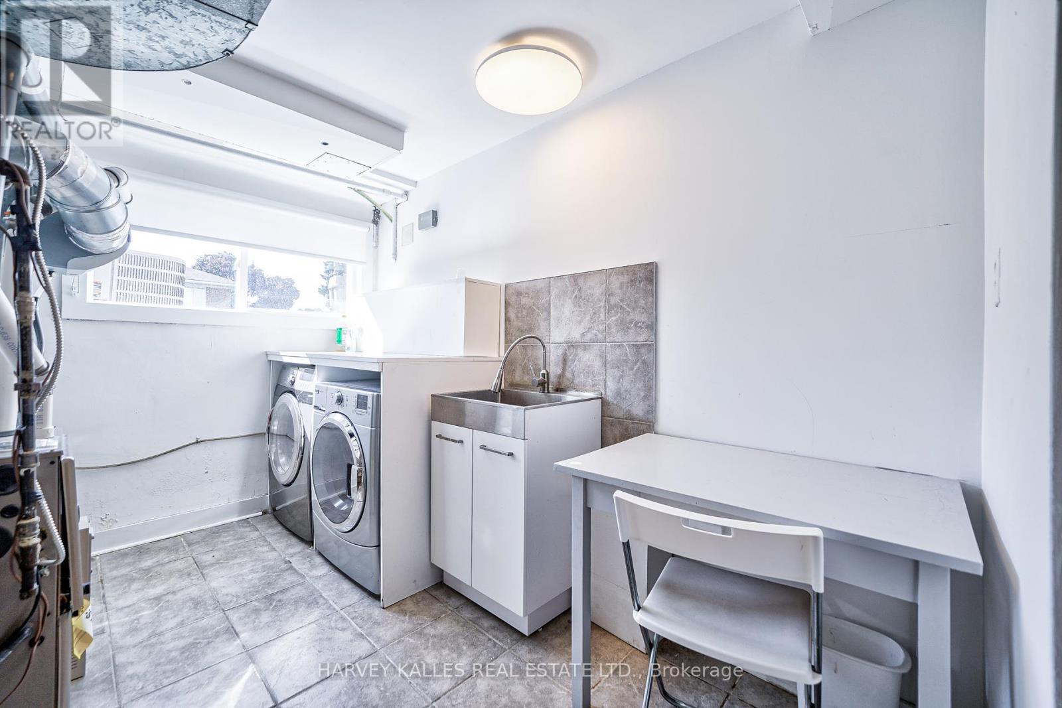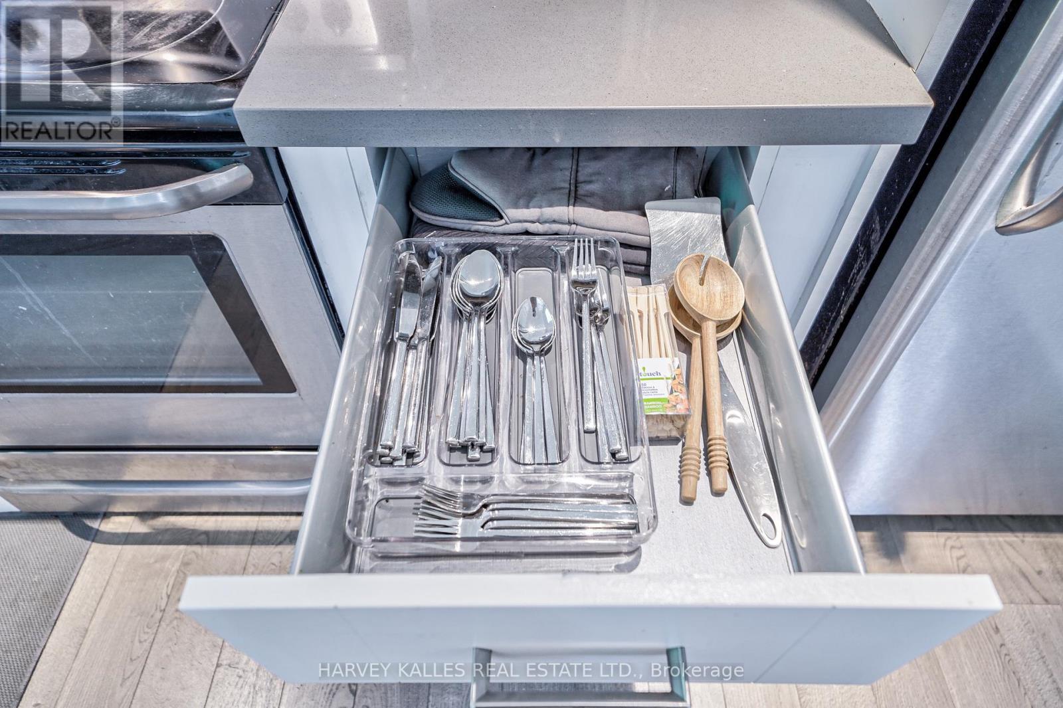5 Bedroom
2 Bathroom
1100 - 1500 sqft
Bungalow
Central Air Conditioning
Forced Air
$1,589,000
Beloved Multi-Generations Family Home, owned the same family for decades. This Meticulously Maintained Bungalow is in AAA Excellent Shape on an Oversized Corner Lot with 60+ Feet of Frontage. Perfect Choice for Your Family to Grow In With Excellent Layout and Functional & Renovated Living Space. This House has Terrific Feng Shiu and has been treated with a Designer's Touch. Make this Home Your Own and Secure Your Long-Term Future On Desirable Street in this Stable, Safe, and Central Neighbourhood. Minutes to Wonderful Schools, Lovely Parks and Convenient Retail and Transit. The separate entrance offers you the flexibility to either subsidize your mortgage with stable downstairs tenants, offer in-laws or other guests a spacious 2 br apartment when visiting or retain for your own family's use and utilize the basement's access to large backyard, rec room, full laundry area, large eat-in kitchen. This opportunity could also appeal to an investor looking for multiple units and rental revenue streams in a stable neighbourhood with upside for building larger structure in the future on the oversized corner lot. This one checks so many boxes so check it out and make a winning move! (id:55499)
Property Details
|
MLS® Number
|
C12196087 |
|
Property Type
|
Single Family |
|
Community Name
|
Bathurst Manor |
|
Features
|
In-law Suite |
|
Parking Space Total
|
6 |
Building
|
Bathroom Total
|
2 |
|
Bedrooms Above Ground
|
3 |
|
Bedrooms Below Ground
|
2 |
|
Bedrooms Total
|
5 |
|
Appliances
|
Dishwasher, Dryer, Freezer, Hood Fan, Oven, Stove, Washer, Refrigerator |
|
Architectural Style
|
Bungalow |
|
Basement Features
|
Apartment In Basement, Separate Entrance |
|
Basement Type
|
N/a |
|
Construction Style Attachment
|
Detached |
|
Cooling Type
|
Central Air Conditioning |
|
Exterior Finish
|
Brick |
|
Foundation Type
|
Concrete |
|
Heating Fuel
|
Natural Gas |
|
Heating Type
|
Forced Air |
|
Stories Total
|
1 |
|
Size Interior
|
1100 - 1500 Sqft |
|
Type
|
House |
|
Utility Water
|
Municipal Water |
Parking
Land
|
Acreage
|
No |
|
Sewer
|
Sanitary Sewer |
|
Size Depth
|
115 Ft |
|
Size Frontage
|
64 Ft ,3 In |
|
Size Irregular
|
64.3 X 115 Ft |
|
Size Total Text
|
64.3 X 115 Ft |
Rooms
| Level |
Type |
Length |
Width |
Dimensions |
|
Lower Level |
Laundry Room |
3.97 m |
2.79 m |
3.97 m x 2.79 m |
|
Lower Level |
Bedroom |
3.97 m |
3.2 m |
3.97 m x 3.2 m |
|
Lower Level |
Primary Bedroom |
3.97 m |
4.38 m |
3.97 m x 4.38 m |
|
Lower Level |
Kitchen |
3.6 m |
2.66 m |
3.6 m x 2.66 m |
|
Lower Level |
Bathroom |
2.6 m |
1.74 m |
2.6 m x 1.74 m |
|
Lower Level |
Recreational, Games Room |
3.15 m |
3.97 m |
3.15 m x 3.97 m |
|
Lower Level |
Recreational, Games Room |
3.97 m |
3.97 m |
3.97 m x 3.97 m |
|
Lower Level |
Den |
3.6 m |
4.14 m |
3.6 m x 4.14 m |
|
Main Level |
Living Room |
5.43 m |
3.54 m |
5.43 m x 3.54 m |
|
Main Level |
Dining Room |
4.36 m |
2.82 m |
4.36 m x 2.82 m |
|
Main Level |
Kitchen |
3.29 m |
4.86 m |
3.29 m x 4.86 m |
|
Main Level |
Primary Bedroom |
3.25 m |
4.42 m |
3.25 m x 4.42 m |
|
Main Level |
Bedroom 2 |
3.66 m |
3.2 m |
3.66 m x 3.2 m |
|
Main Level |
Bathroom |
2.54 m |
2.12 m |
2.54 m x 2.12 m |
|
Main Level |
Bedroom 3 |
3.06 m |
3.08 m |
3.06 m x 3.08 m |
https://www.realtor.ca/real-estate/28416075/215-searle-avenue-toronto-bathurst-manor-bathurst-manor



















