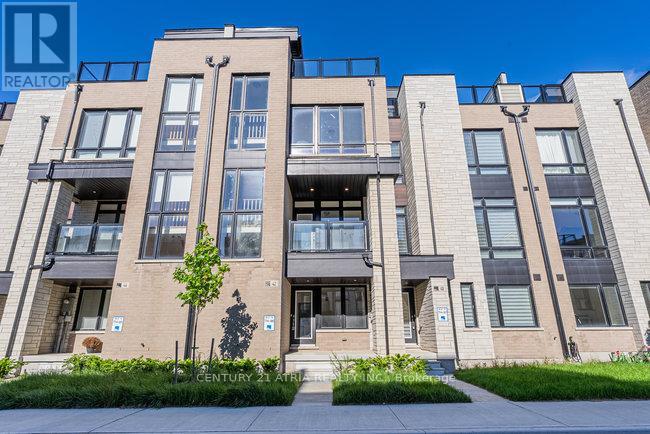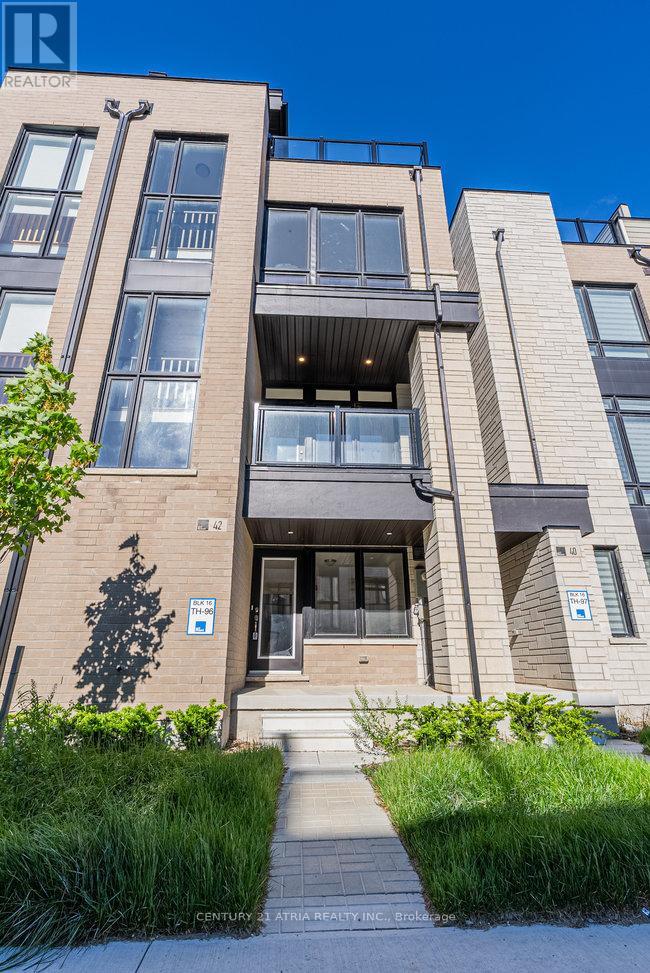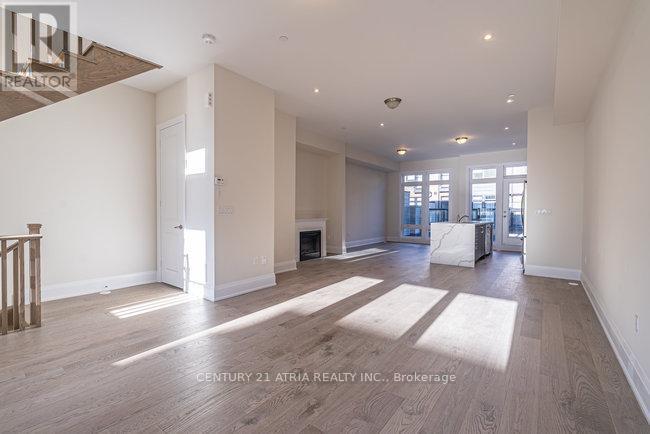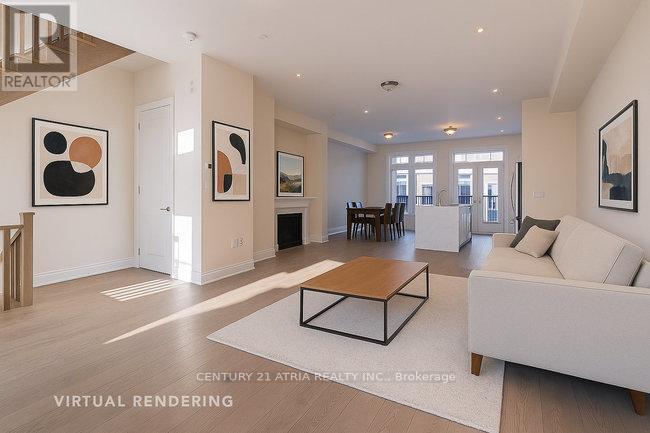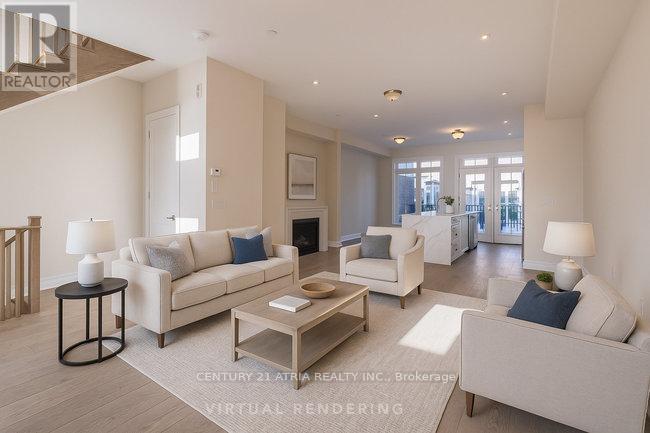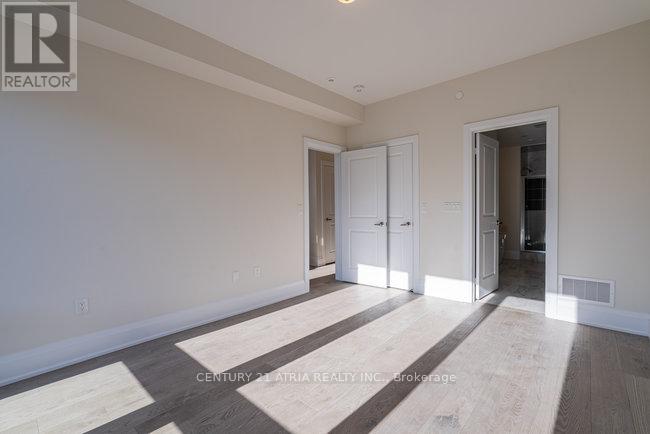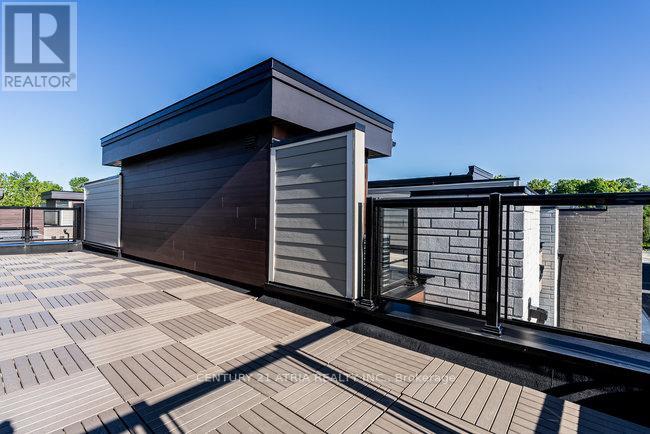42 Ingersoll Lane Richmond Hill (Jefferson), Ontario L4E 1G9
3 Bedroom
4 Bathroom
2000 - 2500 sqft
Fireplace
Central Air Conditioning
Forced Air
$1,349,900
Experience refined living in this brand new, luxurious 3-bedroom, 4-bathroom townhouse in the prestigious Towns on Bayview. Boasting over 2500 square feet with soaring 10-foot ceilings, designer finishes, a grand open-concept layout, and a sprawling private terrace perfect for entertaining. Entertainers kitchen with Stainless steel appliances, gas range and breakfast island. Enjoy the convenience of a double car garage and an unbeatable location at Bayview &19th Ave in Richmond Hill steps from elite schools, lush parks, and premier amenities. A true blend of elegance and comfort. (id:55499)
Property Details
| MLS® Number | N12195371 |
| Property Type | Single Family |
| Community Name | Jefferson |
| Parking Space Total | 2 |
Building
| Bathroom Total | 4 |
| Bedrooms Above Ground | 3 |
| Bedrooms Total | 3 |
| Appliances | Water Heater, Dishwasher, Dryer, Hood Fan, Stove, Washer, Refrigerator |
| Construction Style Attachment | Attached |
| Cooling Type | Central Air Conditioning |
| Exterior Finish | Brick, Concrete Block |
| Fireplace Present | Yes |
| Flooring Type | Tile, Carpeted, Hardwood |
| Foundation Type | Concrete |
| Half Bath Total | 2 |
| Heating Fuel | Natural Gas |
| Heating Type | Forced Air |
| Stories Total | 3 |
| Size Interior | 2000 - 2500 Sqft |
| Type | Row / Townhouse |
| Utility Water | Municipal Water |
Parking
| Attached Garage | |
| Garage |
Land
| Acreage | No |
| Sewer | Sanitary Sewer |
| Size Depth | 72 Ft ,2 In |
| Size Frontage | 19 Ft |
| Size Irregular | 19 X 72.2 Ft |
| Size Total Text | 19 X 72.2 Ft |
Rooms
| Level | Type | Length | Width | Dimensions |
|---|---|---|---|---|
| Second Level | Kitchen | 5.62 m | 3.96 m | 5.62 m x 3.96 m |
| Second Level | Living Room | 5.62 m | 3.96 m | 5.62 m x 3.96 m |
| Second Level | Dining Room | 4.52 m | 3.63 m | 4.52 m x 3.63 m |
| Second Level | Bathroom | 3.35 m | 1.38 m | 3.35 m x 1.38 m |
| Third Level | Primary Bedroom | 3.91 m | 4.27 m | 3.91 m x 4.27 m |
| Third Level | Bedroom 2 | 3.06 m | 2.57 m | 3.06 m x 2.57 m |
| Third Level | Bedroom 3 | 2.84 m | 2.96 m | 2.84 m x 2.96 m |
| Third Level | Laundry Room | 1.54 m | 0.95 m | 1.54 m x 0.95 m |
| Main Level | Mud Room | 2.55 m | 1.74 m | 2.55 m x 1.74 m |
| Main Level | Family Room | 3.62 m | 3.51 m | 3.62 m x 3.51 m |
https://www.realtor.ca/real-estate/28414695/42-ingersoll-lane-richmond-hill-jefferson-jefferson
Interested?
Contact us for more information

