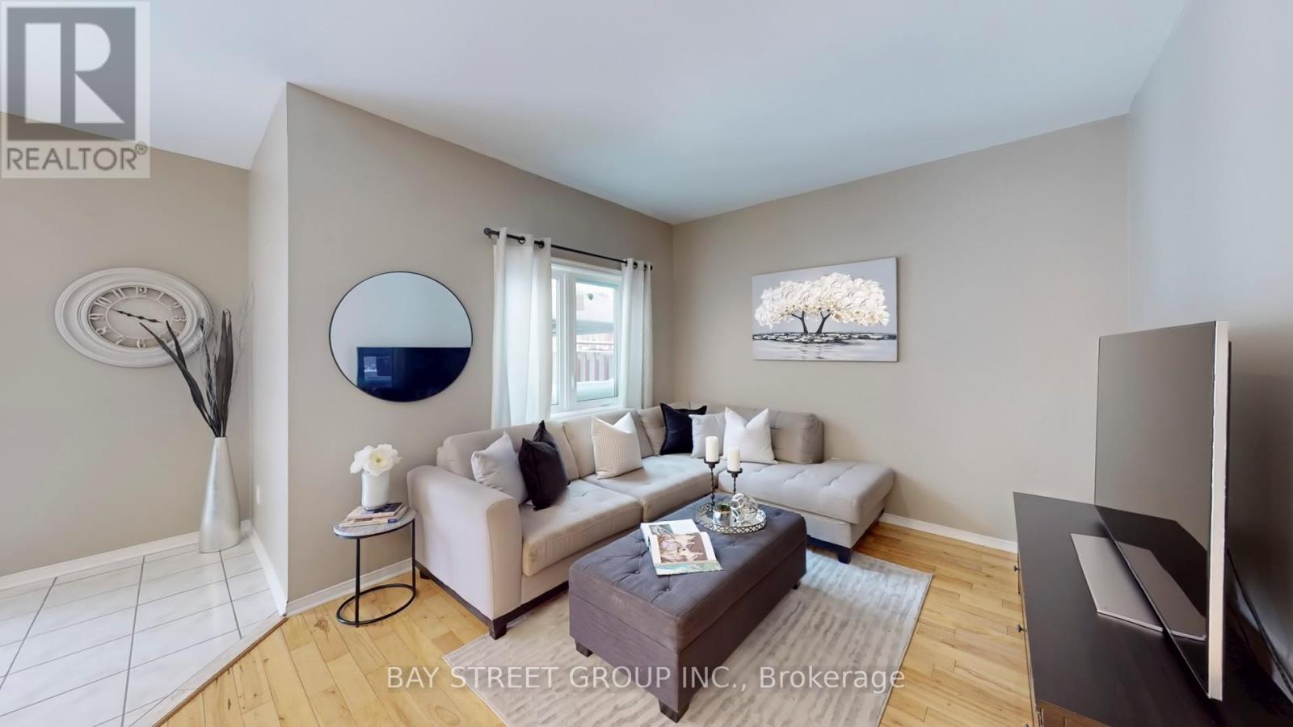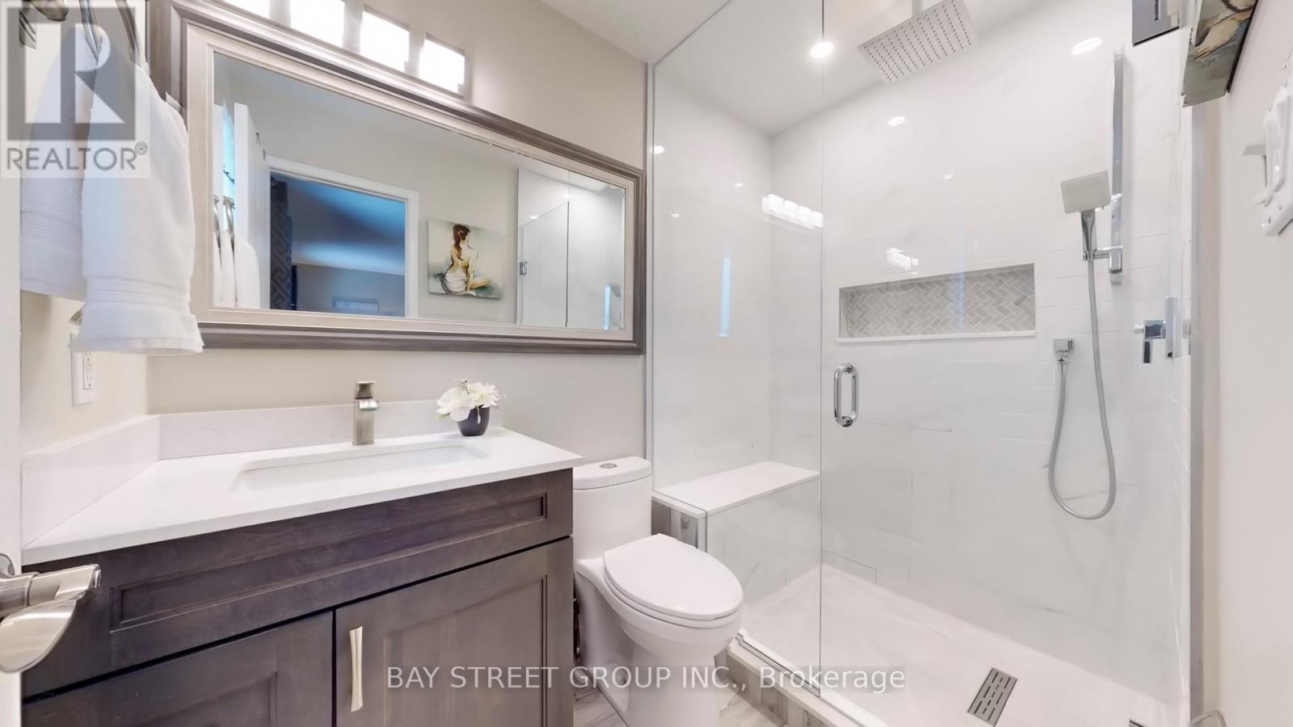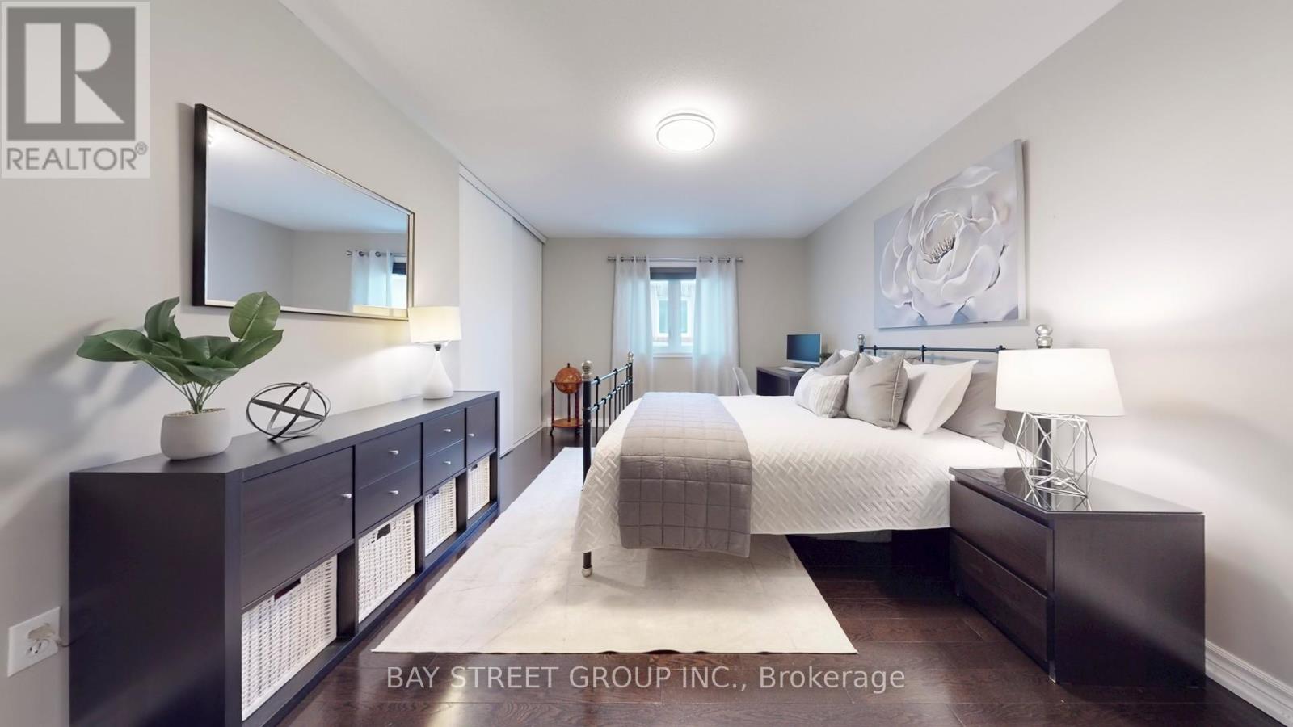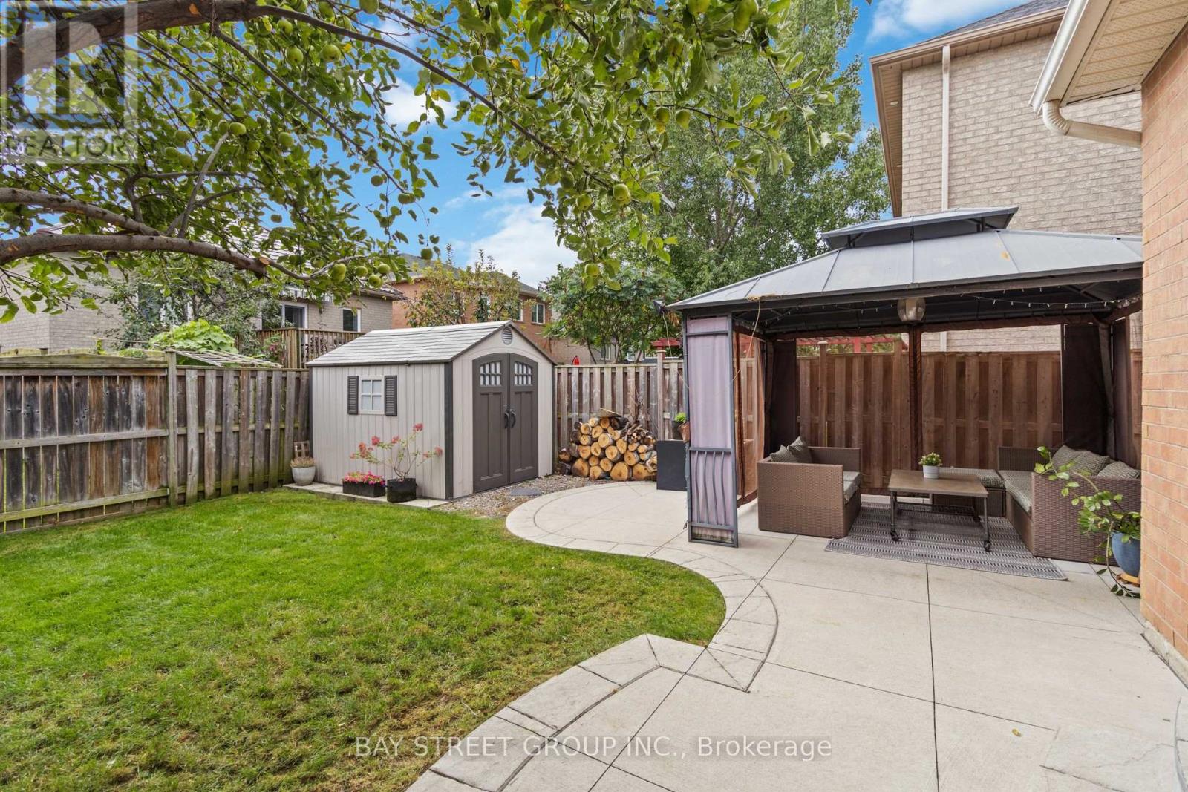3 Bedroom
3 Bathroom
2000 - 2500 sqft
Central Air Conditioning
Forced Air
$3,500 Monthly
Maintained Detached Home Features 9' ceilings . Hardwood Flooring throughout and Renovated Bathrooms with Heated Floors. Spacious Bedrooms with Ample storage. The Kitchen is Equipped with a Gas Stove, Stainless steel appliances, and Granite countertops. Home includes separate living and family rooms, offering versatility for any lifestyle. The breakfast area opens to a private backyard retreat complete with a shed, gazebo, and an apple tree. Located within the sought-after Levi Creek Public School boundary, offering French Immersion, and just minutes from Heartland Town Centre, Hwy 401/407, Meadowvale Conservation Area, and many more amenities. Basement Not Included. Two Parking Spots One Driveway and One in the Garage. Internet Included. Partially Furnished (id:55499)
Property Details
|
MLS® Number
|
W12194913 |
|
Property Type
|
Single Family |
|
Community Name
|
Meadowvale Village |
|
Amenities Near By
|
Place Of Worship, Public Transit, Schools |
|
Communication Type
|
High Speed Internet |
|
Parking Space Total
|
4 |
Building
|
Bathroom Total
|
3 |
|
Bedrooms Above Ground
|
3 |
|
Bedrooms Total
|
3 |
|
Appliances
|
Water Heater, Dishwasher, Dryer, Stove, Washer, Refrigerator |
|
Construction Style Attachment
|
Detached |
|
Cooling Type
|
Central Air Conditioning |
|
Exterior Finish
|
Brick |
|
Flooring Type
|
Hardwood, Ceramic |
|
Foundation Type
|
Concrete |
|
Half Bath Total
|
1 |
|
Heating Fuel
|
Natural Gas |
|
Heating Type
|
Forced Air |
|
Stories Total
|
2 |
|
Size Interior
|
2000 - 2500 Sqft |
|
Type
|
House |
|
Utility Water
|
Municipal Water |
Parking
Land
|
Acreage
|
No |
|
Land Amenities
|
Place Of Worship, Public Transit, Schools |
|
Sewer
|
Sanitary Sewer |
|
Size Depth
|
105 Ft ,8 In |
|
Size Frontage
|
32 Ft |
|
Size Irregular
|
32 X 105.7 Ft |
|
Size Total Text
|
32 X 105.7 Ft |
Rooms
| Level |
Type |
Length |
Width |
Dimensions |
|
Second Level |
Primary Bedroom |
5.76 m |
4.4 m |
5.76 m x 4.4 m |
|
Second Level |
Bedroom 2 |
4.73 m |
3.31 m |
4.73 m x 3.31 m |
|
Second Level |
Bedroom 3 |
3.7 m |
3.35 m |
3.7 m x 3.35 m |
|
Ground Level |
Living Room |
6.37 m |
4.1 m |
6.37 m x 4.1 m |
|
Ground Level |
Dining Room |
6.37 m |
4.1 m |
6.37 m x 4.1 m |
|
Ground Level |
Family Room |
4.05 m |
3.3 m |
4.05 m x 3.3 m |
|
Ground Level |
Kitchen |
5.85 m |
3.3 m |
5.85 m x 3.3 m |
|
Ground Level |
Eating Area |
5.85 m |
3.3 m |
5.85 m x 3.3 m |
https://www.realtor.ca/real-estate/28413799/7229-dime-crescent-mississauga-meadowvale-village-meadowvale-village



















