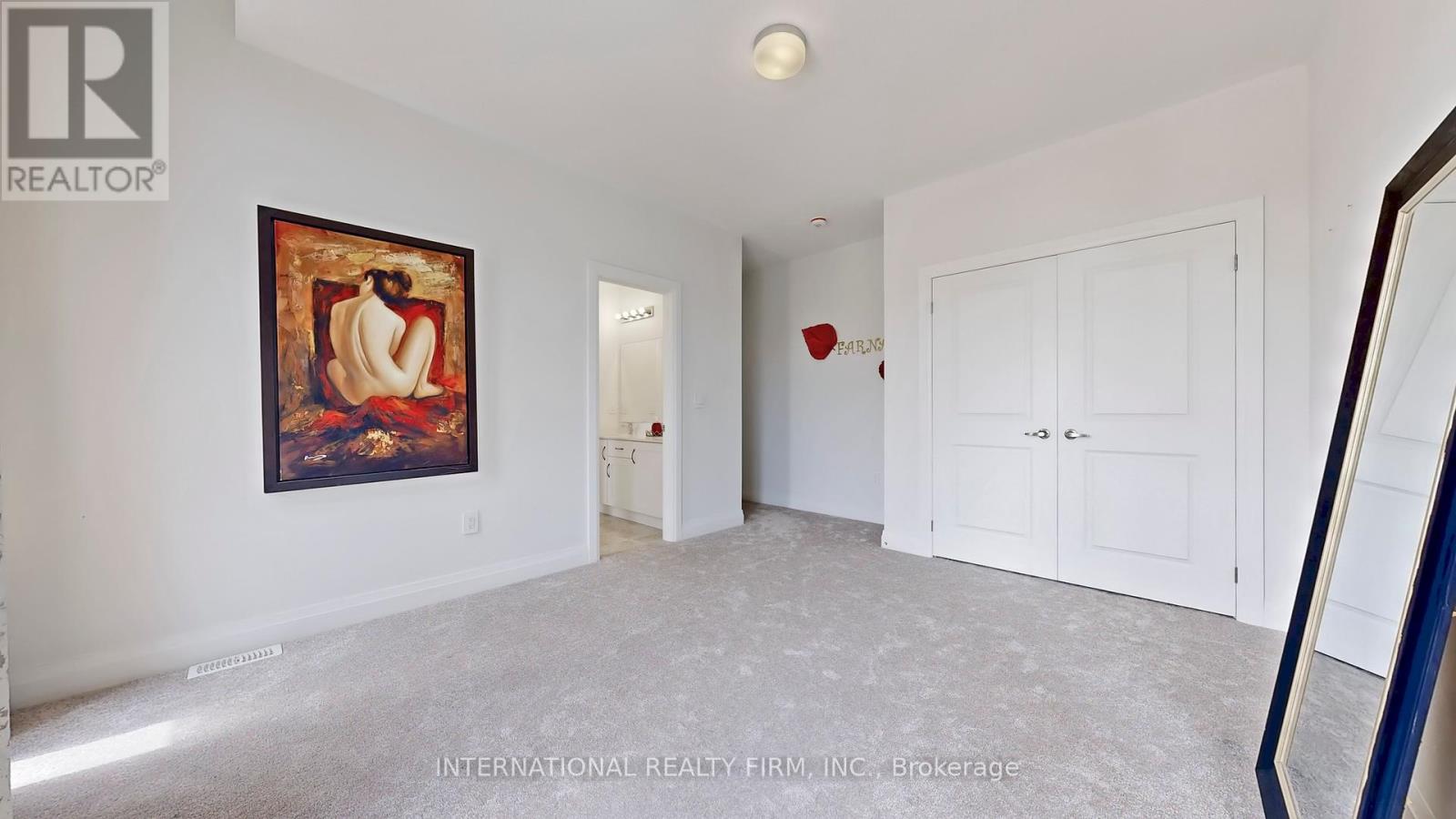4 Bedroom
4 Bathroom
2500 - 3000 sqft
Fireplace
Central Air Conditioning
Forced Air
$2,238,000
2 Year New Home! 4-Bedroom Family Residence Offering 2,720 Sq Ft (Per Builder's Plan) Of Elegant Living Space! Walk-Up Basement W/ Separate Entrance From Backyard. Over $80K Spent On Premium Interlock Work: Front Entrance, Steps & Entire Backyard! Custom Glass Staircase, 9-Ft Smooth Ceilings, Pot Lights, Exquisite Millwork. Formal Living Room W/ Gas Fireplace & European-Style Mantel. Gourmet Kitchen W/ Quartz Counters, Oversized Island, Custom Cabinetry, Sun-Filled Breakfast Area & Walk-Out To Yard. Premium KitchenAid Stainless Steel Appliances. Primary Retreat W/ Walk-In Closet, Spa-Like 5-Pc Ensuite W/ Soaker Tub, Frameless Glass Shower, Double Vanity. All Bedrooms W/ Walk-In Closets, Ensuite Or Jack & Jill Baths. Designer Baths W/ Quartz Counters. Convenient 2nd Flr Laundry. Located In One Of Richmond Hill's Most Prestigious Neighbourhoods! Top School Zone: Alexander Mackenzie HS, St. Paul CES, Sacred Heart CHS! (id:55499)
Property Details
|
MLS® Number
|
N12194126 |
|
Property Type
|
Single Family |
|
Community Name
|
Rural Richmond Hill |
|
Parking Space Total
|
4 |
Building
|
Bathroom Total
|
4 |
|
Bedrooms Above Ground
|
4 |
|
Bedrooms Total
|
4 |
|
Age
|
0 To 5 Years |
|
Appliances
|
Dishwasher, Dryer, Microwave, Range, Stove, Washer, Window Coverings, Refrigerator |
|
Basement Development
|
Unfinished |
|
Basement Features
|
Walk-up |
|
Basement Type
|
N/a (unfinished) |
|
Construction Style Attachment
|
Detached |
|
Cooling Type
|
Central Air Conditioning |
|
Exterior Finish
|
Brick, Stone |
|
Fireplace Present
|
Yes |
|
Flooring Type
|
Hardwood, Ceramic, Carpeted |
|
Foundation Type
|
Concrete |
|
Half Bath Total
|
1 |
|
Heating Fuel
|
Natural Gas |
|
Heating Type
|
Forced Air |
|
Stories Total
|
2 |
|
Size Interior
|
2500 - 3000 Sqft |
|
Type
|
House |
|
Utility Water
|
Municipal Water |
Parking
Land
|
Acreage
|
No |
|
Sewer
|
Sanitary Sewer |
|
Size Depth
|
88 Ft ,8 In |
|
Size Frontage
|
38 Ft ,1 In |
|
Size Irregular
|
38.1 X 88.7 Ft |
|
Size Total Text
|
38.1 X 88.7 Ft |
Rooms
| Level |
Type |
Length |
Width |
Dimensions |
|
Second Level |
Primary Bedroom |
5.23 m |
4.78 m |
5.23 m x 4.78 m |
|
Second Level |
Bedroom 2 |
4.14 m |
3.87 m |
4.14 m x 3.87 m |
|
Second Level |
Bedroom 3 |
3.64 m |
3.44 m |
3.64 m x 3.44 m |
|
Second Level |
Bedroom 4 |
3.39 m |
2.85 m |
3.39 m x 2.85 m |
|
Second Level |
Laundry Room |
3.1 m |
2.1 m |
3.1 m x 2.1 m |
|
Main Level |
Living Room |
5.43 m |
4.14 m |
5.43 m x 4.14 m |
|
Main Level |
Kitchen |
4.24 m |
3.86 m |
4.24 m x 3.86 m |
|
Main Level |
Dining Room |
4.26 m |
3.55 m |
4.26 m x 3.55 m |
https://www.realtor.ca/real-estate/28412023/42-tipp-drive-richmond-hill-rural-richmond-hill


































