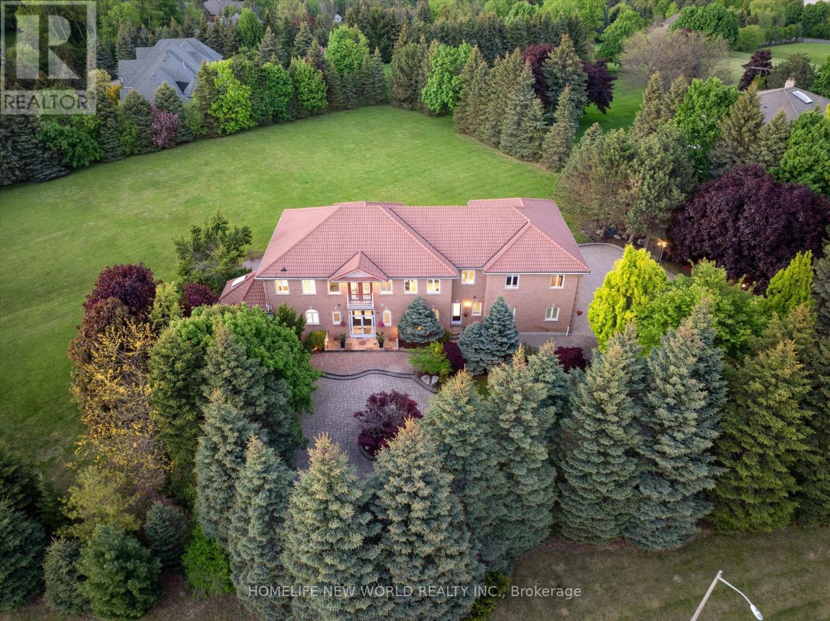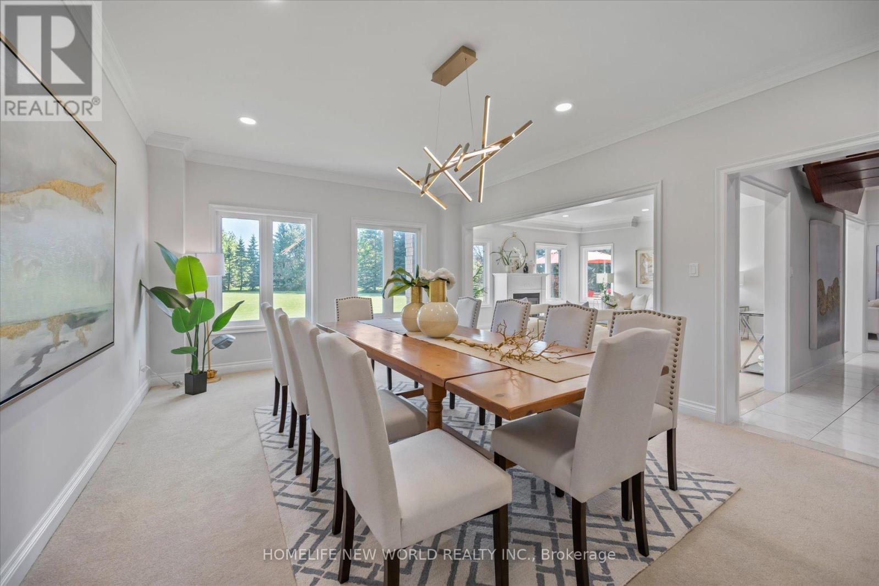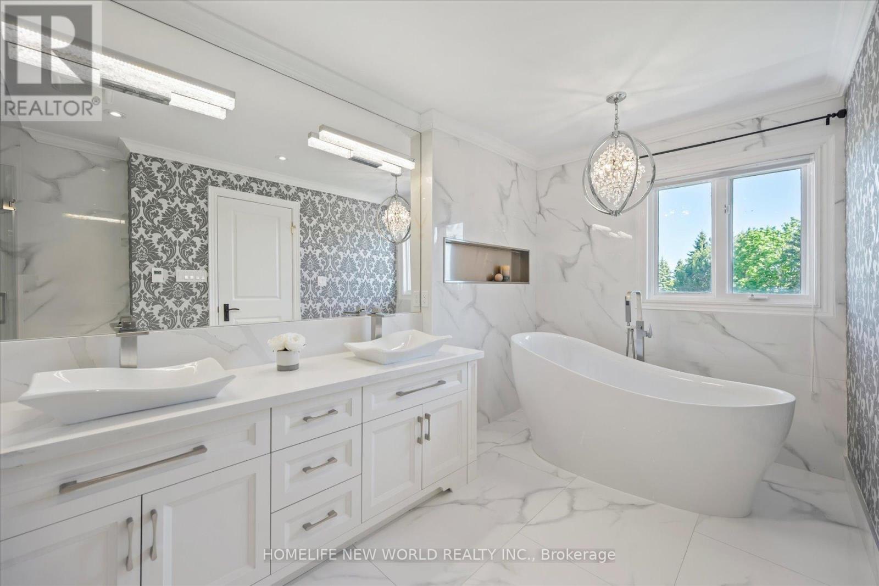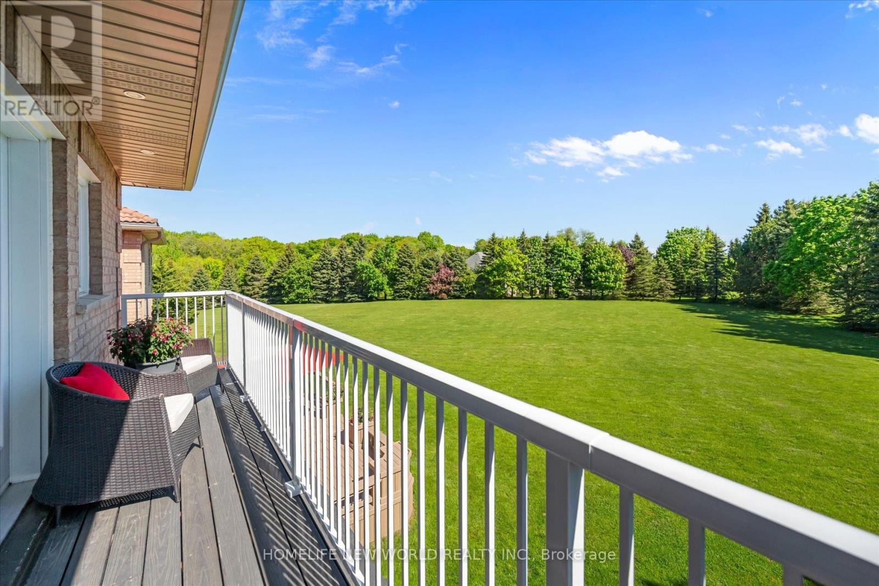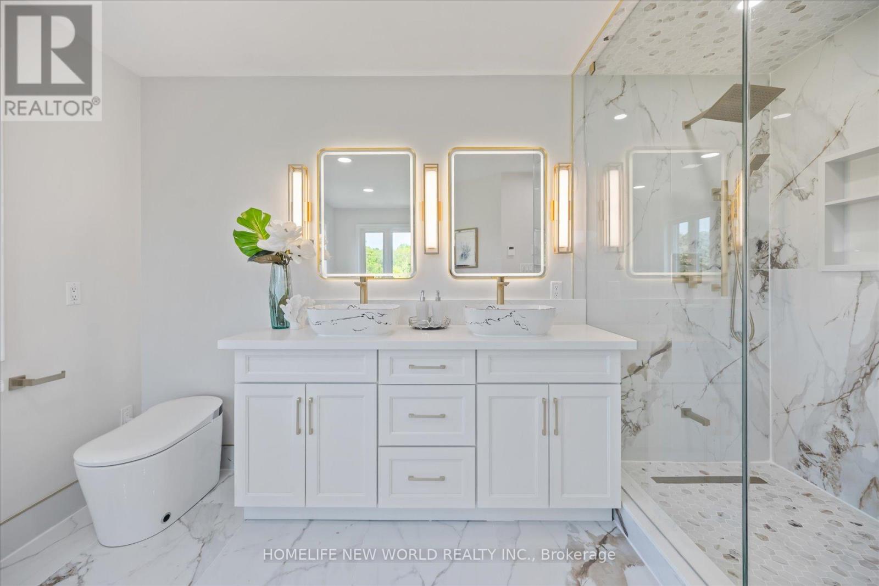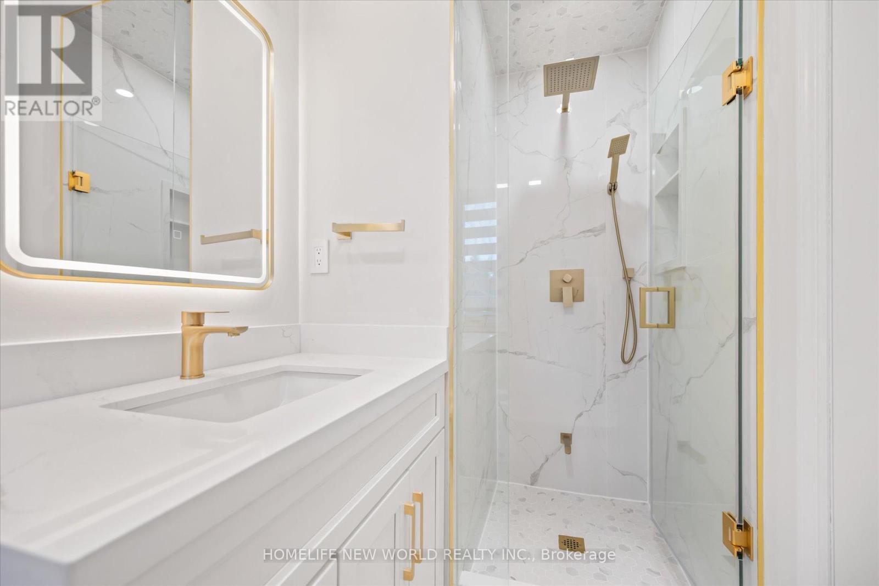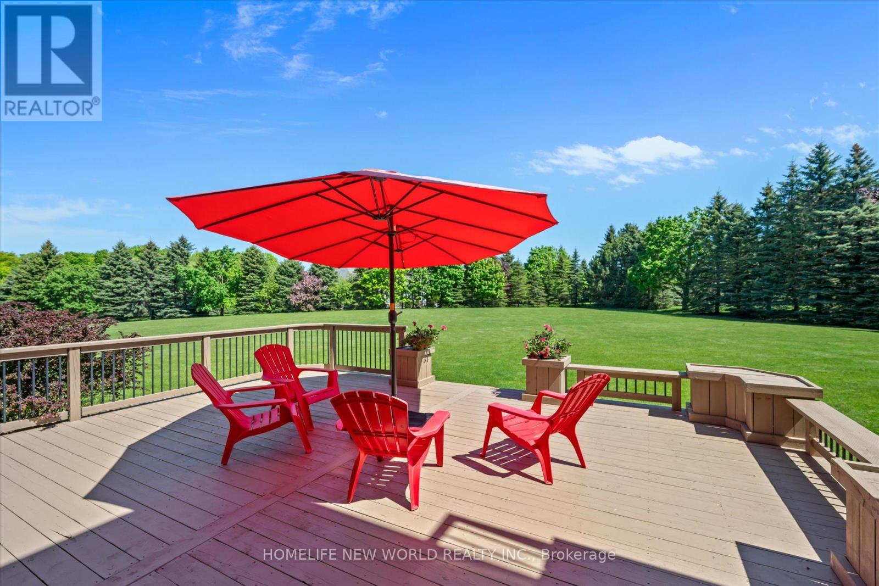26 Offord Crescent Aurora (Bayview Southeast), Ontario L4G 0K5
7 Bedroom
9 Bathroom
5000 - 100000 sqft
Fireplace
Central Air Conditioning
Forced Air
$5,588,000
Rare Opportunity Magnificent Home on 1.83 Acre Lot, Perfect For Families. Approx 8000 Sqft Luxury Living Space. Tons Of Natural Light Thru Impressive Windows & Domed Skylight. $$$ Upgrades From Top To Bottom. Chefs Dream Kitchen W/Top Of Line Appls. Huge Central Island. Principal Size Rms W/Each Heated Floor Ensuite. Walkout Basement W Home Theatre, Wet Bar, Wine Cellar, Shower & Nanny Rm. 3 Stop Elevator. Sprinkle System. 2 Huge Deck. 4 Car Garage & Interlock Driveway. Professional Landscaping. Close To Hwy 404, GO Station And Beautiful Lake Wilcox Park. Wonderful Community. Don't Miss It Out. (id:55499)
Property Details
| MLS® Number | N12194218 |
| Property Type | Single Family |
| Community Name | Bayview Southeast |
| Features | Wooded Area |
| Parking Space Total | 20 |
| View Type | View |
Building
| Bathroom Total | 9 |
| Bedrooms Above Ground | 5 |
| Bedrooms Below Ground | 2 |
| Bedrooms Total | 7 |
| Age | 16 To 30 Years |
| Appliances | Water Heater, Central Vacuum, Water Softener, Water Treatment, Water Purifier, Blinds, Cooktop, Dishwasher, Dryer, Cooktop - Gas, Microwave, Oven, Stove, Water Heater - Tankless, Washer, Wet Bar, Window Coverings, Wine Fridge, Refrigerator |
| Basement Development | Finished |
| Basement Features | Walk Out |
| Basement Type | N/a (finished) |
| Construction Status | Insulation Upgraded |
| Construction Style Attachment | Detached |
| Cooling Type | Central Air Conditioning |
| Exterior Finish | Brick |
| Fireplace Present | Yes |
| Flooring Type | Laminate |
| Foundation Type | Concrete |
| Half Bath Total | 3 |
| Heating Fuel | Natural Gas |
| Heating Type | Forced Air |
| Stories Total | 2 |
| Size Interior | 5000 - 100000 Sqft |
| Type | House |
Parking
| Attached Garage | |
| Garage |
Land
| Acreage | No |
| Sewer | Septic System |
| Size Depth | 326 Ft ,6 In |
| Size Frontage | 494 Ft ,8 In |
| Size Irregular | 494.7 X 326.5 Ft ; Irreg. |
| Size Total Text | 494.7 X 326.5 Ft ; Irreg.|1/2 - 1.99 Acres |
| Zoning Description | Residential |
Rooms
| Level | Type | Length | Width | Dimensions |
|---|---|---|---|---|
| Second Level | Bedroom 5 | 5.12 m | 5.05 m | 5.12 m x 5.05 m |
| Second Level | Primary Bedroom | 14.63 m | 6.1 m | 14.63 m x 6.1 m |
| Second Level | Primary Bedroom | 6.73 m | 4.32 m | 6.73 m x 4.32 m |
| Second Level | Bedroom 3 | 5.22 m | 3.95 m | 5.22 m x 3.95 m |
| Second Level | Bedroom 4 | 4.45 m | 3.95 m | 4.45 m x 3.95 m |
| Basement | Bedroom | 4.2 m | 4.02 m | 4.2 m x 4.02 m |
| Basement | Media | 6.73 m | 4 m | 6.73 m x 4 m |
| Basement | Great Room | 7.8 m | 6.34 m | 7.8 m x 6.34 m |
| Ground Level | Living Room | 5.22 m | 5.15 m | 5.22 m x 5.15 m |
| Ground Level | Dining Room | 5.95 m | 4.25 m | 5.95 m x 4.25 m |
| Ground Level | Kitchen | 11.25 m | 4.45 m | 11.25 m x 4.45 m |
| Ground Level | Family Room | 5.85 m | 4.15 m | 5.85 m x 4.15 m |
| Ground Level | Office | 3.95 m | 3.61 m | 3.95 m x 3.61 m |
Interested?
Contact us for more information

