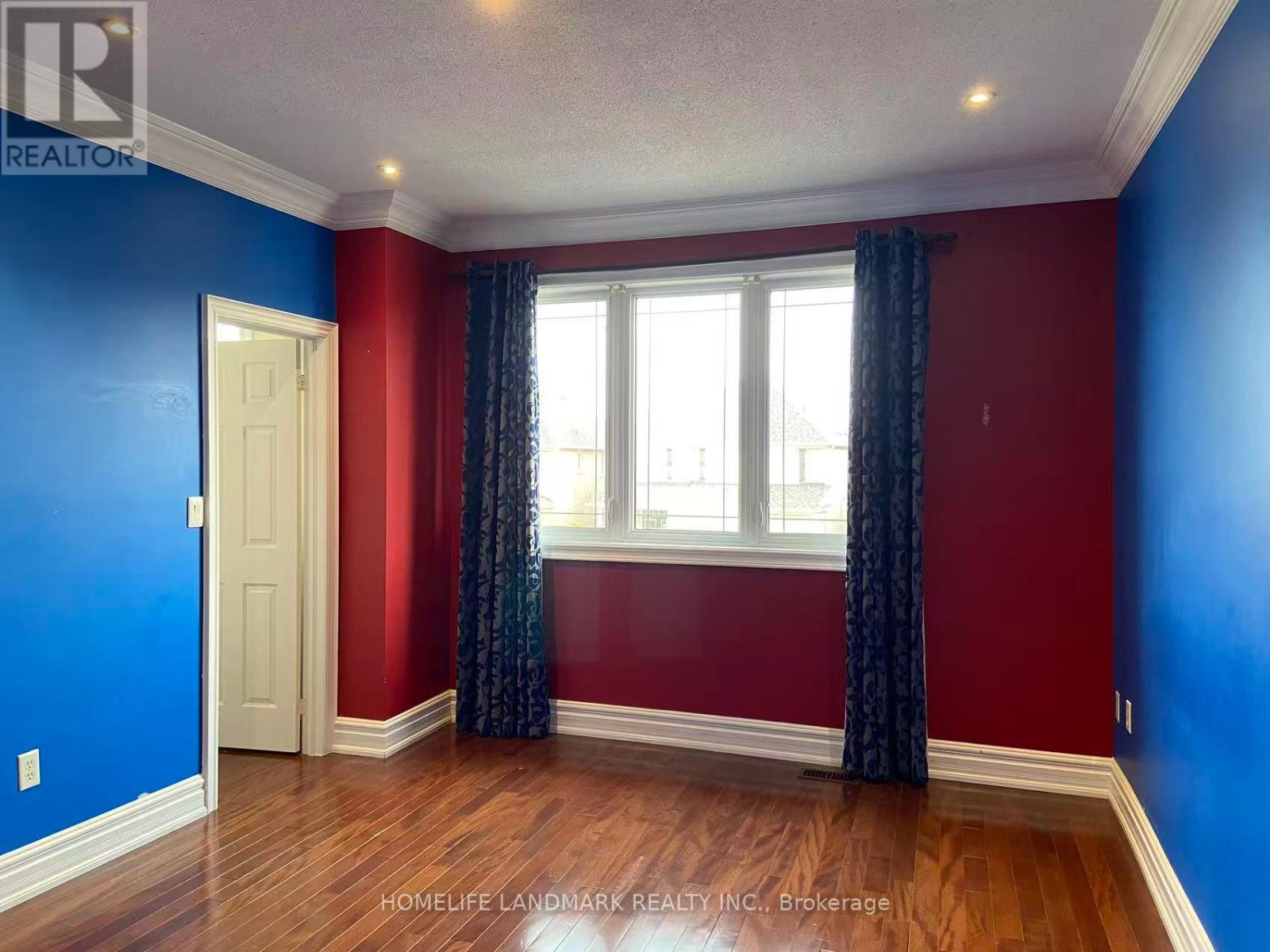28 Delphinium Avenue Richmond Hill (Oak Ridges Lake Wilcox), Ontario L4E 4N6
7 Bedroom
5 Bathroom
3000 - 3500 sqft
Fireplace
Central Air Conditioning
Forced Air
$5,600 Monthly
Stunning approx.3500 Sq. Ft. Plus Finished Walkout Basement Located In High Demand Oak Ridges. Upgraded Two Storey Home on Ravine Lot. Close To Community Centre, Schools, Library, Parks, Natural Trails. Hardwood Floors, 9' Ceiling On Main&2nd Flr, 7" Basebrds, 11" Casing, Crown Mouldings, Chair Rails, Venetian Plaster, Oak Strcse W/Wroght Iron Pickets, Cust Ceilings, Kit W/Granite Cntertop, Pantry Extended Cabs, Under Cabs Lightings, Finished W/O Bsmt W/3 Bdrm. (id:55499)
Property Details
| MLS® Number | N12193948 |
| Property Type | Single Family |
| Community Name | Oak Ridges Lake Wilcox |
| Parking Space Total | 6 |
Building
| Bathroom Total | 5 |
| Bedrooms Above Ground | 4 |
| Bedrooms Below Ground | 3 |
| Bedrooms Total | 7 |
| Appliances | Central Vacuum |
| Basement Development | Finished |
| Basement Features | Walk Out |
| Basement Type | N/a (finished) |
| Construction Style Attachment | Detached |
| Cooling Type | Central Air Conditioning |
| Exterior Finish | Brick, Stone |
| Fireplace Present | Yes |
| Foundation Type | Unknown |
| Heating Fuel | Natural Gas |
| Heating Type | Forced Air |
| Stories Total | 2 |
| Size Interior | 3000 - 3500 Sqft |
| Type | House |
| Utility Water | Municipal Water |
Parking
| Garage |
Land
| Acreage | No |
| Sewer | Sanitary Sewer |
| Size Depth | 116 Ft ,9 In |
| Size Frontage | 42 Ft ,7 In |
| Size Irregular | 42.6 X 116.8 Ft |
| Size Total Text | 42.6 X 116.8 Ft |
Interested?
Contact us for more information













